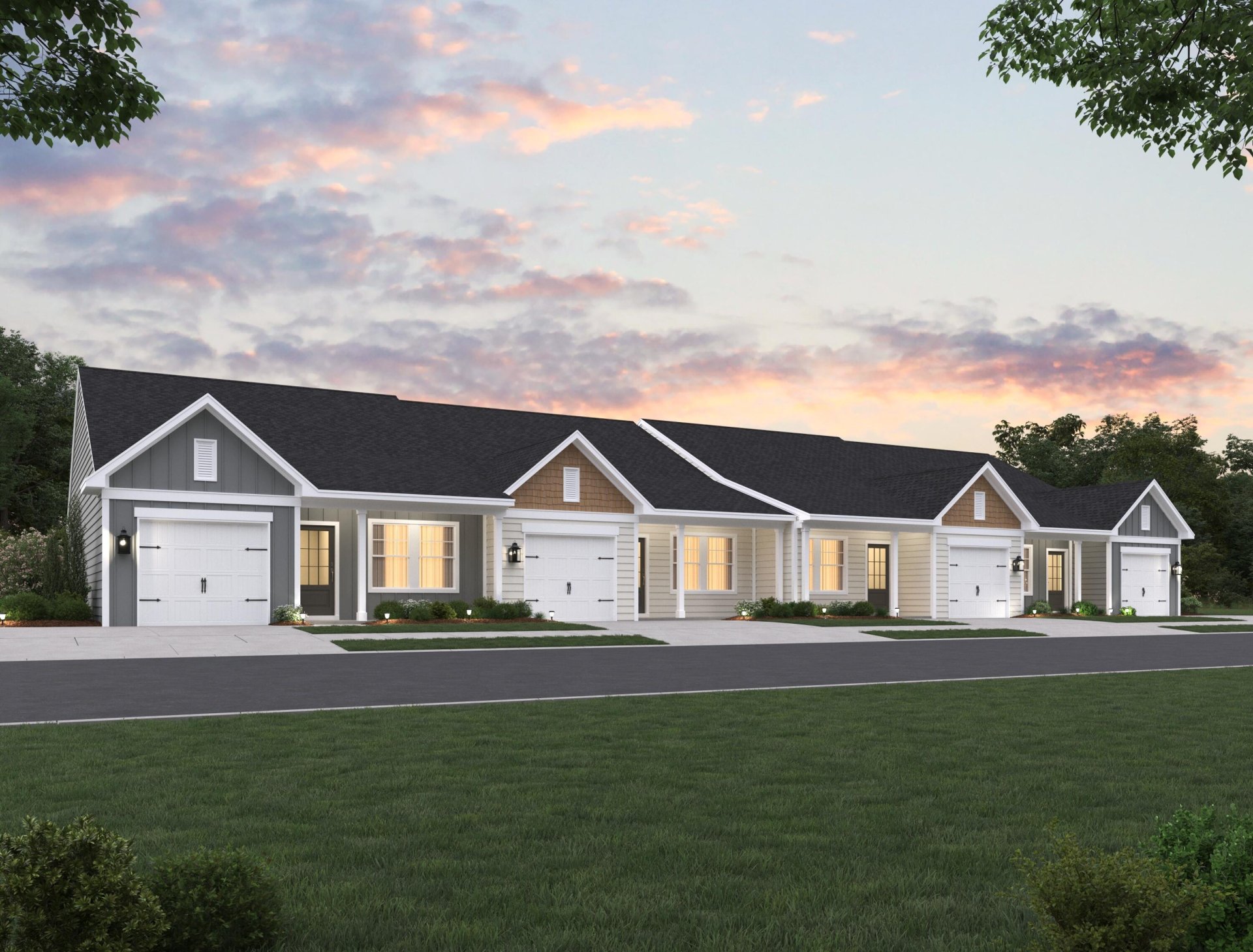
Nexton
$330k
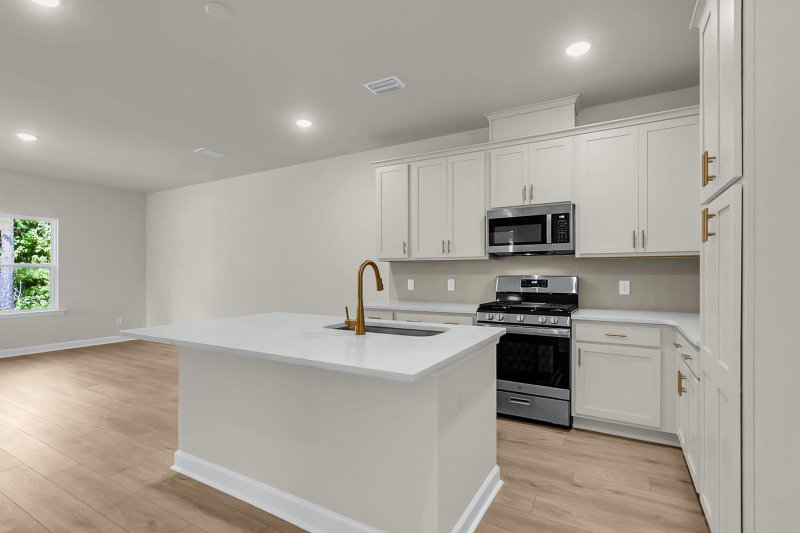
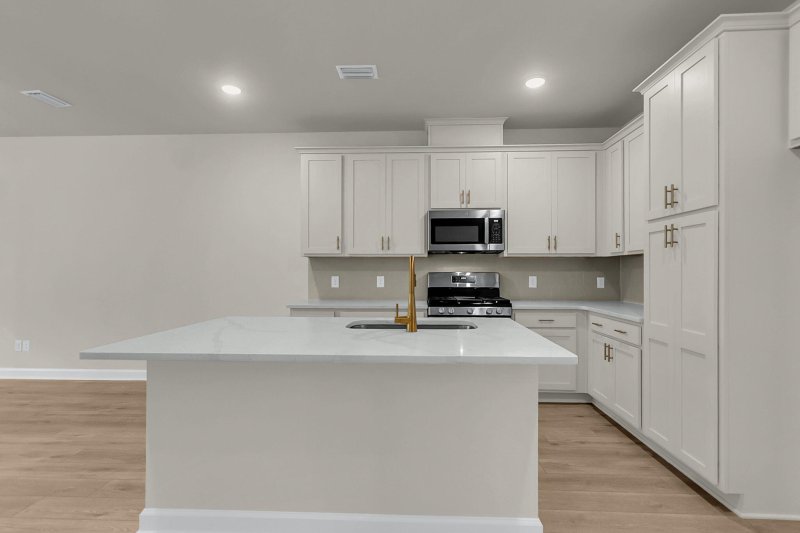
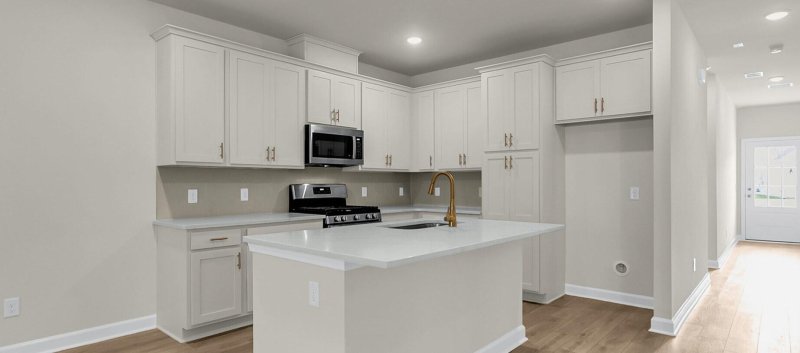
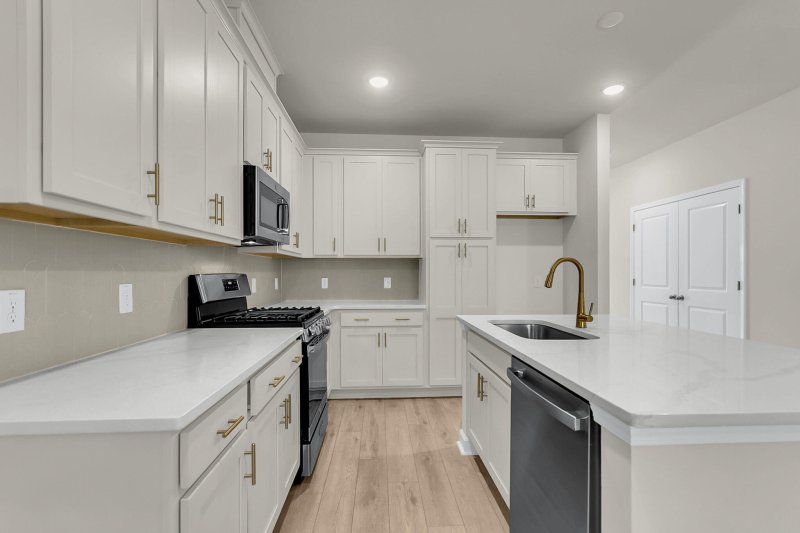
View All23 Photos

Nexton
23
$330k
938 Dusk Drive in Nexton, Summerville, SC
938 Dusk Drive, Summerville, SC 29486
$329,990
$329,990
204 views
20 saves
Does this home feel like a match?
Let us know — it helps us curate better suggestions for you.
Property Highlights
Bedrooms
3
Bathrooms
3
Property Details
Welcome home to Nexton's sought-after 55+ community of Hammock Walk by Ashton Woods. This 3 bedroom 3 bathroom home features 9' ceilings, wide-plank LVP flooring, and a luxury zero-entry shower in the primary suite. The kitchen shines with quartz counters, gold fixtures, and stainless steel appliances.
Time on Site
1 month ago
Property Type
Residential
Year Built
2025
Lot Size
4,356 SqFt
Price/Sq.Ft.
N/A
HOA Fees
Request Info from Buyer's AgentProperty Details
Bedrooms:
3
Bathrooms:
3
Total Building Area:
1,476 SqFt
Property Sub-Type:
Townhouse
Garage:
Yes
Stories:
1
School Information
Elementary:
Nexton Elementary
Middle:
Sangaree
High:
Cane Bay High School
School assignments may change. Contact the school district to confirm.
Additional Information
Region
0
C
1
H
2
S
Lot And Land
Lot Features
0 - .5 Acre
Lot Size Area
0.1
Lot Size Acres
0.1
Lot Size Units
Acres
Agent Contacts
List Agent Mls Id
31775
List Office Name
Ashton Charleston Residential
List Office Mls Id
9358
List Agent Full Name
Tiffany Gannuscio
Green Features
Green Building Verification Type
HERS Index Score
Community & H O A
Community Features
Dog Park, Lawn Maint Incl, Walk/Jog Trails
Room Dimensions
Room Master Bedroom Level
Lower
Property Details
Directions
Turn Off Nexton Parkway Onto Descartes Street Across From North Creek. Go Down And Turn Right Onto Dusk Drive. The Home Will Be Backing To The Pond, On The Left Side Of The Road.
M L S Area Major
74 - Summerville, Ladson, Berkeley Cty
Tax Map Number
1941501088
Structure Type
Townhouse
County Or Parish
Berkeley
Property Sub Type
Single Family Attached
Construction Materials
Vinyl Siding
Exterior Features
Roof
Architectural, Fiberglass
Fencing
Partial
Other Structures
No
Parking Features
1 Car Garage, Attached, Off Street
Exterior Features
Lawn Irrigation, Rain Gutters
Patio And Porch Features
Covered, Front Porch
Interior Features
Cooling
Central Air
Heating
Natural Gas
Flooring
Carpet, Ceramic Tile, Luxury Vinyl
Room Type
Eat-In-Kitchen, Laundry, Living/Dining Combo, Pantry
Laundry Features
Electric Dryer Hookup, Washer Hookup, Laundry Room
Interior Features
Ceiling - Smooth, High Ceilings, Kitchen Island, Walk-In Closet(s), Eat-in Kitchen, Living/Dining Combo, Pantry
Systems & Utilities
Sewer
Public Sewer
Utilities
BCW & SA, Berkeley Elect Co-Op, Dominion Energy
Water Source
Public
Financial Information
Listing Terms
Cash, Conventional, FHA, VA Loan
Additional Information
Stories
2
Garage Y N
true
Carport Y N
false
Cooling Y N
true
Feed Types
- IDX
Heating Y N
true
Listing Id
25028408
Mls Status
Active
City Region
Hammock Walk
Listing Key
00db188ca1ed90f34b78a773f745109d
Coordinates
- -80.145609
- 33.105159
Fireplace Y N
false
Parking Total
1
Carport Spaces
0
Covered Spaces
1
Entry Location
Ground Level
Co List Agent Key
cd031231de0d353ac7cbb2d3cc1c8b9b
Standard Status
Active
Co List Office Key
7de9bad3d6c9534c0c99109566ca3766
Source System Key
20251018175234091429000000
Attached Garage Y N
true
Co List Agent Mls Id
30205
Co List Office Name
Ashton Charleston Residential
Building Area Units
Square Feet
Co List Office Mls Id
9358
Foundation Details
- Slab
New Construction Y N
true
Property Attached Y N
true
Co List Agent Full Name
Jessica Micale
Originating System Name
CHS Regional MLS
Special Listing Conditions
55+ Community
Co List Agent Preferred Phone
704-771-0791
Showing & Documentation
Internet Address Display Y N
true
Internet Consumer Comment Y N
true
Internet Automated Valuation Display Y N
true
