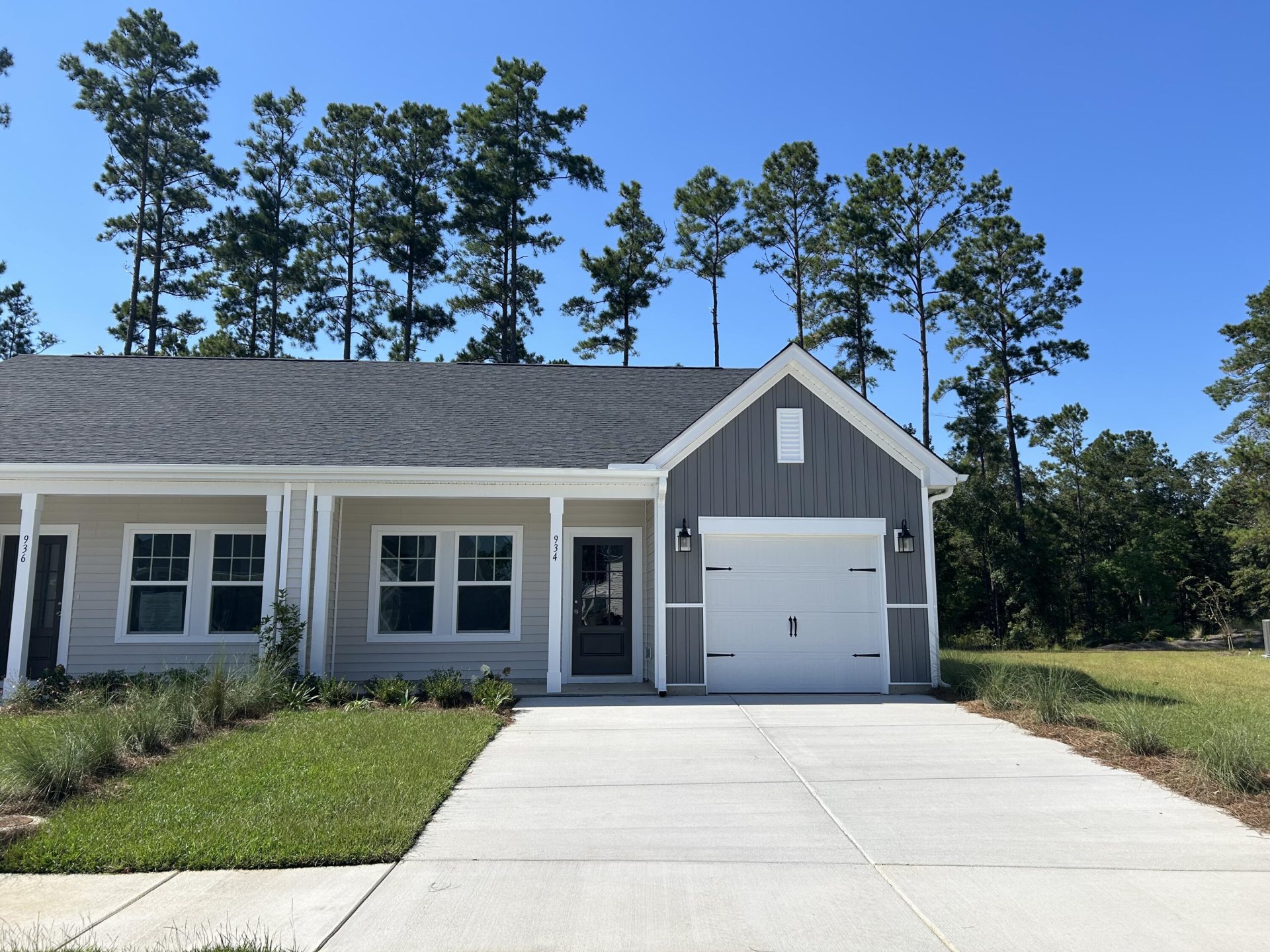
Nexton
$270k
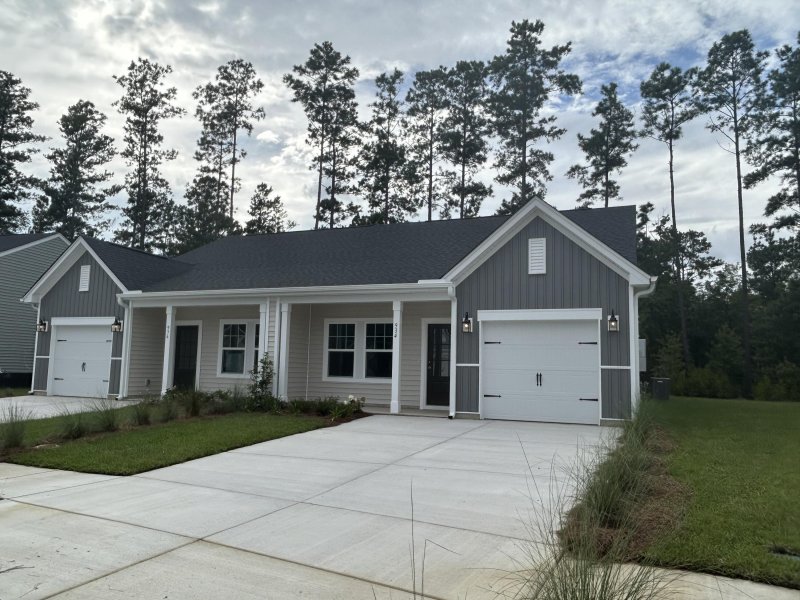
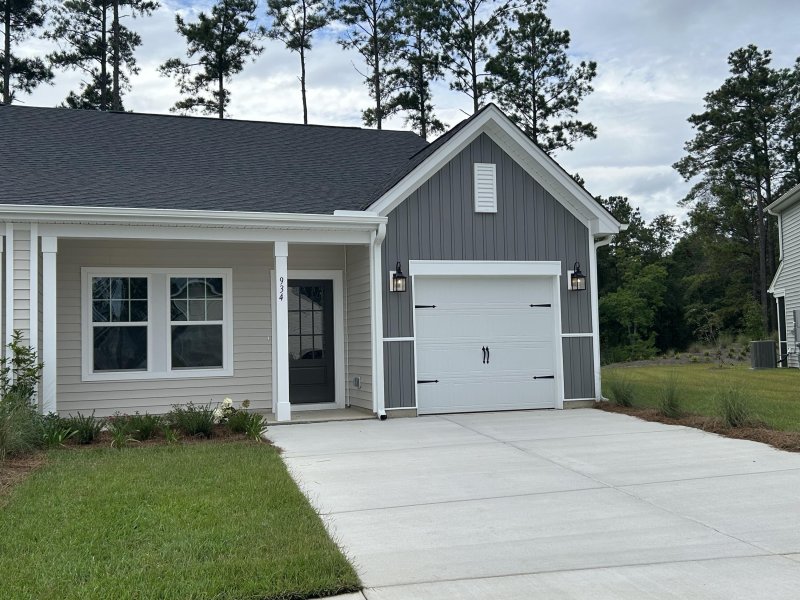
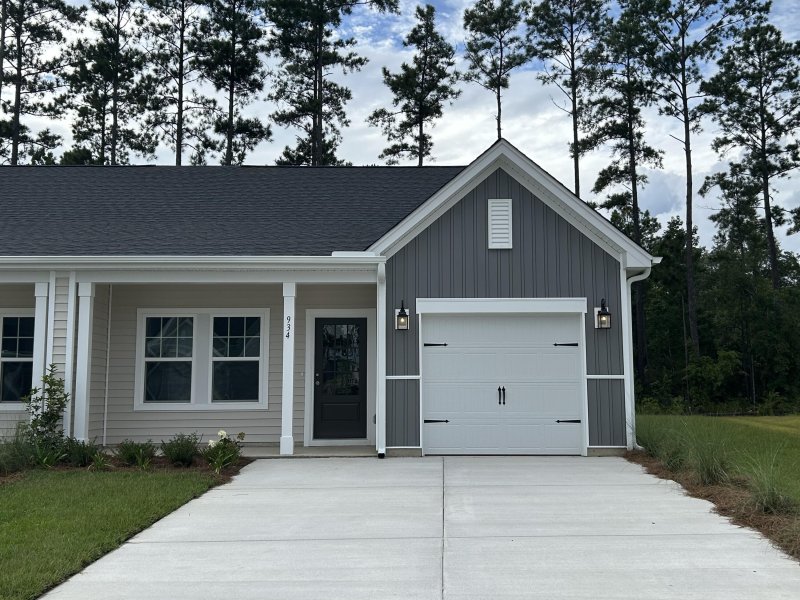
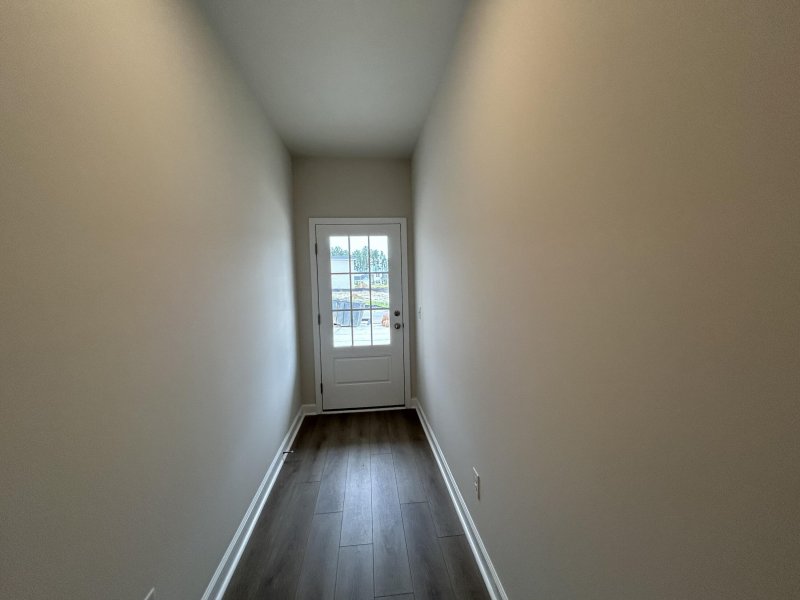
View All38 Photos

Nexton
38
$270k
Built 2025Included Landscape CareWide Plank Flooring
Brand New Single-Level Nexton Townhome with Included Landscape Care
Nexton
Built 2025Included Landscape CareWide Plank Flooring
934 Dusk Drive, Summerville, SC 29486
$269,990
$269,990
Does this home feel like a match?
Let us know — it helps us curate better suggestions for you.
Property Highlights
Bedrooms
2
Bathrooms
2
Property Details
Built 2025Included Landscape CareWide Plank Flooring
Handsome brand new single level home with open main living and a wonderful yard. Enter from the inviting front porch to 9 foot ceilings and wide plank flooring that stretches through main living. The split floorplan offers a sizeable bedroom up front with full bath across hall.
Time on Site
1 month ago
Property Type
Residential
Year Built
2025
Lot Size
6,098 SqFt
Price/Sq.Ft.
N/A
HOA Fees
Request Info from Buyer's AgentListing Information
- LocationSummerville
- MLS #CHS48ae0fc8df327e107c516fc66baabf89
- Stories1
- Last UpdatedOctober 28, 2025
Property Details
Bedrooms:
2
Bathrooms:
2
Total Building Area:
1,126 SqFt
Property Sub-Type:
Townhouse
Stories:
1
School Information
Elementary:
Nexton Elementary
Middle:
Sangaree
High:
Cane Bay High School
School assignments may change. Contact the school district to confirm.
Additional Information
Region
0
C
1
H
2
S
Lot And Land
Lot Features
0 - .5 Acre
Lot Size Area
0.14
Lot Size Acres
0.14
Lot Size Units
Acres
Agent Contacts
List Agent Mls Id
30205
List Office Name
Ashton Charleston Residential
List Office Mls Id
9358
List Agent Full Name
Jessica Micale
Green Features
Green Building Verification Type
HERS Index Score
Community & H O A
Community Features
Dog Park, Lawn Maint Incl, Park, Walk/Jog Trails
Room Dimensions
Room Master Bedroom Level
Lower
Property Details
Directions
From Nexton Parkway Turn Onto Descartes Street. Take First Right. Home Is Just Beyond First Curve On The Right.
M L S Area Major
74 - Summerville, Ladson, Berkeley Cty
Tax Map Number
1941501090
Structure Type
Townhouse
County Or Parish
Berkeley
Property Sub Type
Single Family Attached
Construction Materials
Vinyl Siding
Exterior Features
Roof
Architectural, Fiberglass
Fencing
Partial
Other Structures
No
Parking Features
Attached, Off Street
Exterior Features
Lawn Irrigation, Rain Gutters
Patio And Porch Features
Covered, Front Porch
Interior Features
Cooling
Central Air
Heating
Heat Pump, Natural Gas
Flooring
Carpet, Ceramic Tile, Luxury Vinyl
Room Type
Eat-In-Kitchen, Laundry, Living/Dining Combo, Pantry
Laundry Features
Electric Dryer Hookup, Washer Hookup, Laundry Room
Interior Features
Ceiling - Smooth, High Ceilings, Kitchen Island, Walk-In Closet(s), Eat-in Kitchen, Living/Dining Combo, Pantry
Systems & Utilities
Sewer
Public Sewer
Utilities
BCW & SA, Berkeley Elect Co-Op, Dominion Energy
Water Source
Public
Financial Information
Listing Terms
Cash, Conventional, FHA, VA Loan
Additional Information
Stories
1
Garage Y N
false
Carport Y N
false
Cooling Y N
true
Feed Types
- IDX
Heating Y N
true
Listing Id
25026980
Mls Status
Pending
City Region
Hammock Walk
Listing Key
48ae0fc8df327e107c516fc66baabf89
Coordinates
- -80.135955
- 33.086922
Fireplace Y N
false
Carport Spaces
0
Covered Spaces
0
Co List Agent Key
9c4370cc00e3ac36f698b587b3677263
Standard Status
Pending
Co List Office Key
7de9bad3d6c9534c0c99109566ca3766
Source System Key
20251004143724699117000000
Co List Agent Mls Id
32283
Co List Office Name
Ashton Charleston Residential
Building Area Units
Square Feet
Co List Office Mls Id
9358
New Construction Y N
true
Property Attached Y N
true
Co List Agent Full Name
Kim West
Originating System Name
CHS Regional MLS
Special Listing Conditions
55+ Community
Co List Agent Preferred Phone
843-806-3482
Showing & Documentation
Internet Address Display Y N
true
Internet Consumer Comment Y N
true
Internet Automated Valuation Display Y N
true
Listing Information
- LocationSummerville
- MLS #CHS48ae0fc8df327e107c516fc66baabf89
- Stories1
- Last UpdatedOctober 28, 2025
