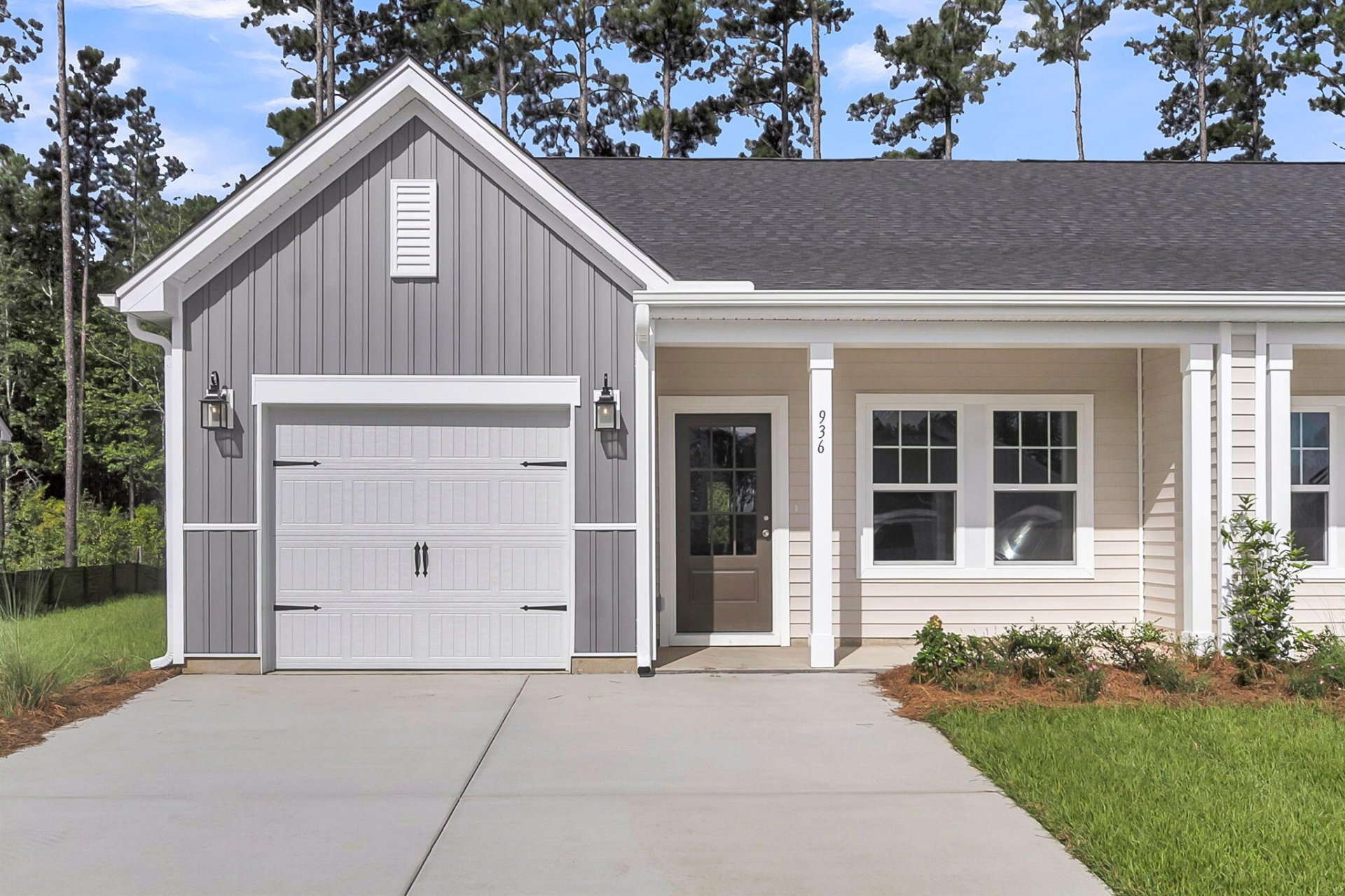
Nexton
$330k
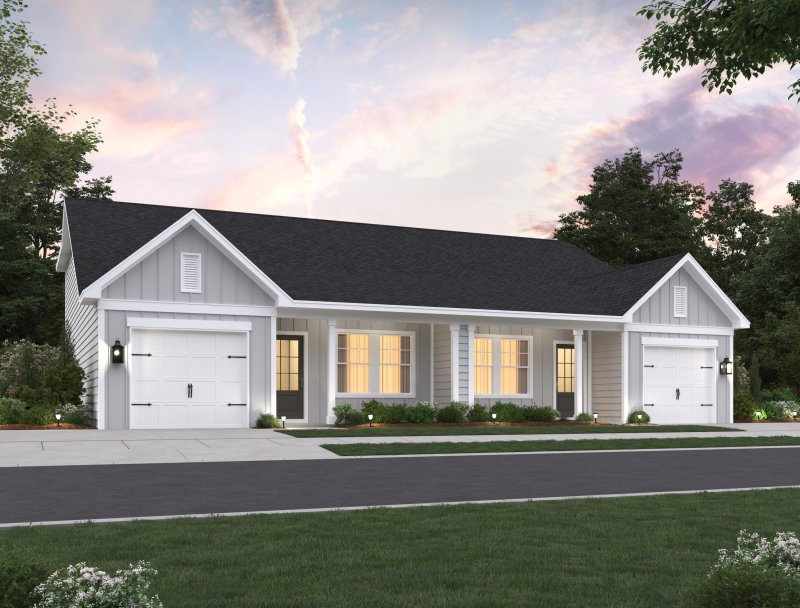
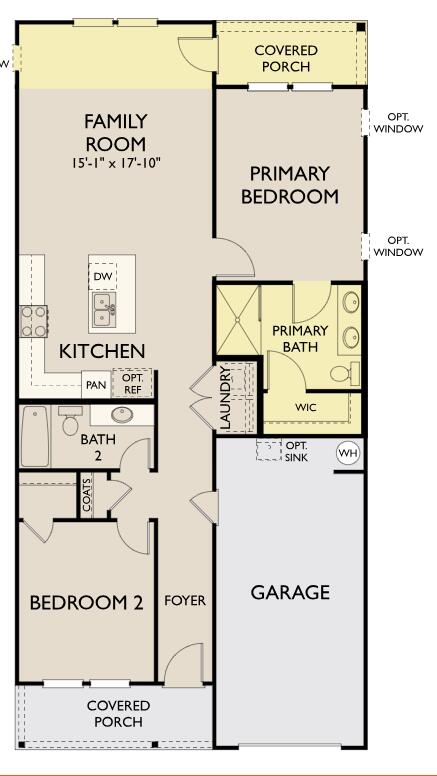
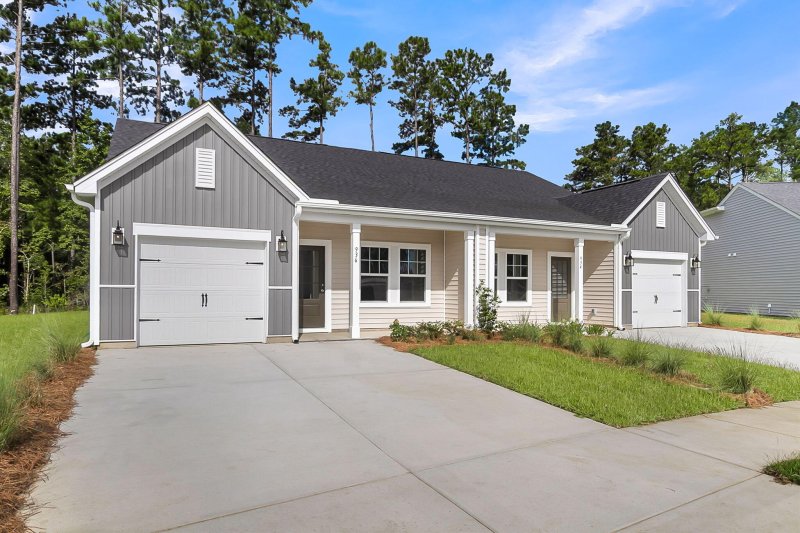
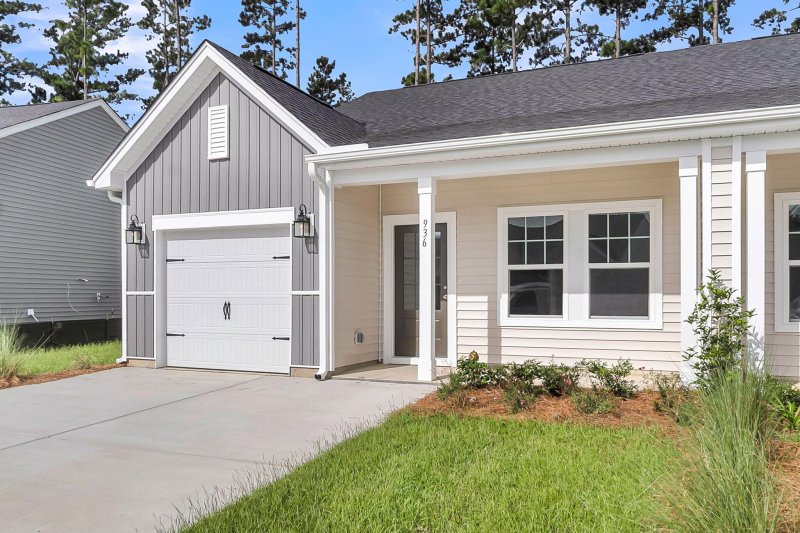
View All24 Photos

Nexton
24
$330k
921 Dusk Drive in Nexton, Summerville, SC
921 Dusk Drive, Summerville, SC 29486
$329,990
$329,990
Does this home feel like a match?
Let us know — it helps us curate better suggestions for you.
Property Highlights
Bedrooms
2
Bathrooms
2
Water Feature
Pond
Property Details
This stunning end unit villa backs to the largest pond in the community, with a back covered porch perfect for sitting back and enjoying the lowcountry views. This two bedroom two bathroom home has been designed with neutral shaker cabinets, veined quartz countertops, textured designer backsplash, and gold accents. The primary bedroom looks out to the gorgeous pond beyond, and its en suite holds dual quartz countertops, a zero entry walk in shower, and walk in closet.
Time on Site
1 month ago
Property Type
Residential
Year Built
2025
Lot Size
6,534 SqFt
Price/Sq.Ft.
N/A
HOA Fees
Request Info from Buyer's AgentListing Information
- LocationSummerville
- MLS #CHS209504cd07d9d345ccbe14d92bcbd5a4
- Stories1
- Last UpdatedNovember 16, 2025
Property Details
Bedrooms:
2
Bathrooms:
2
Total Building Area:
1,124 SqFt
Property Sub-Type:
Townhouse
Garage:
Yes
Stories:
1
School Information
Elementary:
Nexton Elementary
Middle:
Sangaree
High:
Cane Bay High School
School assignments may change. Contact the school district to confirm.
Additional Information
Region
0
C
1
H
2
S
Lot And Land
Lot Size Area
0.15
Lot Size Acres
0.15
Lot Size Units
Acres
Agent Contacts
List Agent Mls Id
30205
List Office Name
Ashton Charleston Residential
List Office Mls Id
9358
List Agent Full Name
Jessica Micale
Green Features
Green Building Verification Type
HERS Index Score
Community & H O A
Community Features
Dog Park, Park, Tennis Court(s), Walk/Jog Trails
Room Dimensions
Room Master Bedroom Level
Lower
Property Details
Directions
Turn Off Nexton Parkway Onto Descartes Street Across From North Creek. Go Down And Turn Right Onto Dusk Drive. The Home Will Be Backing To The Pond, On The Left Side Of The Road.
M L S Area Major
74 - Summerville, Ladson, Berkeley Cty
Tax Map Number
000000000
Structure Type
Duplex, Villa
County Or Parish
Berkeley
Property Sub Type
Single Family Attached
Construction Materials
Vinyl Siding
Exterior Features
Roof
Architectural
Fencing
Partial
Other Structures
No
Parking Features
1 Car Garage
Patio And Porch Features
Covered, Front Porch
Interior Features
Cooling
Central Air
Heating
Natural Gas
Flooring
Carpet, Luxury Vinyl
Room Type
Eat-In-Kitchen, Family, Foyer, Laundry, Pantry
Laundry Features
Laundry Room
Interior Features
Ceiling - Smooth, High Ceilings, Kitchen Island, Walk-In Closet(s), Eat-in Kitchen, Family, Entrance Foyer, Pantry
Systems & Utilities
Sewer
Public Sewer
Utilities
BCW & SA, Berkeley Elect Co-Op, Dominion Energy
Water Source
Public
Financial Information
Listing Terms
Cash, Conventional, FHA, VA Loan
Additional Information
Stories
1
Garage Y N
true
Carport Y N
false
Cooling Y N
true
Feed Types
- IDX
Heating Y N
true
Listing Id
25028271
Mls Status
Pending
City Region
Hammock Walk
Listing Key
209504cd07d9d345ccbe14d92bcbd5a4
Coordinates
- -80.144874
- 33.098649
Fireplace Y N
false
Parking Total
1
Carport Spaces
0
Covered Spaces
1
Co List Agent Key
9c4370cc00e3ac36f698b587b3677263
Standard Status
Pending
Co List Office Key
7de9bad3d6c9534c0c99109566ca3766
Source System Key
20251018150717280944000000
Co List Agent Mls Id
32283
Co List Office Name
Ashton Charleston Residential
Building Area Units
Square Feet
Co List Office Mls Id
9358
Foundation Details
- Slab
New Construction Y N
true
Property Attached Y N
true
Co List Agent Full Name
Kim West
Originating System Name
CHS Regional MLS
Special Listing Conditions
55+ Community
Co List Agent Preferred Phone
843-806-3482
Showing & Documentation
Internet Address Display Y N
true
Internet Consumer Comment Y N
true
Internet Automated Valuation Display Y N
true
Listing Information
- LocationSummerville
- MLS #CHS209504cd07d9d345ccbe14d92bcbd5a4
- Stories1
- Last UpdatedNovember 16, 2025
