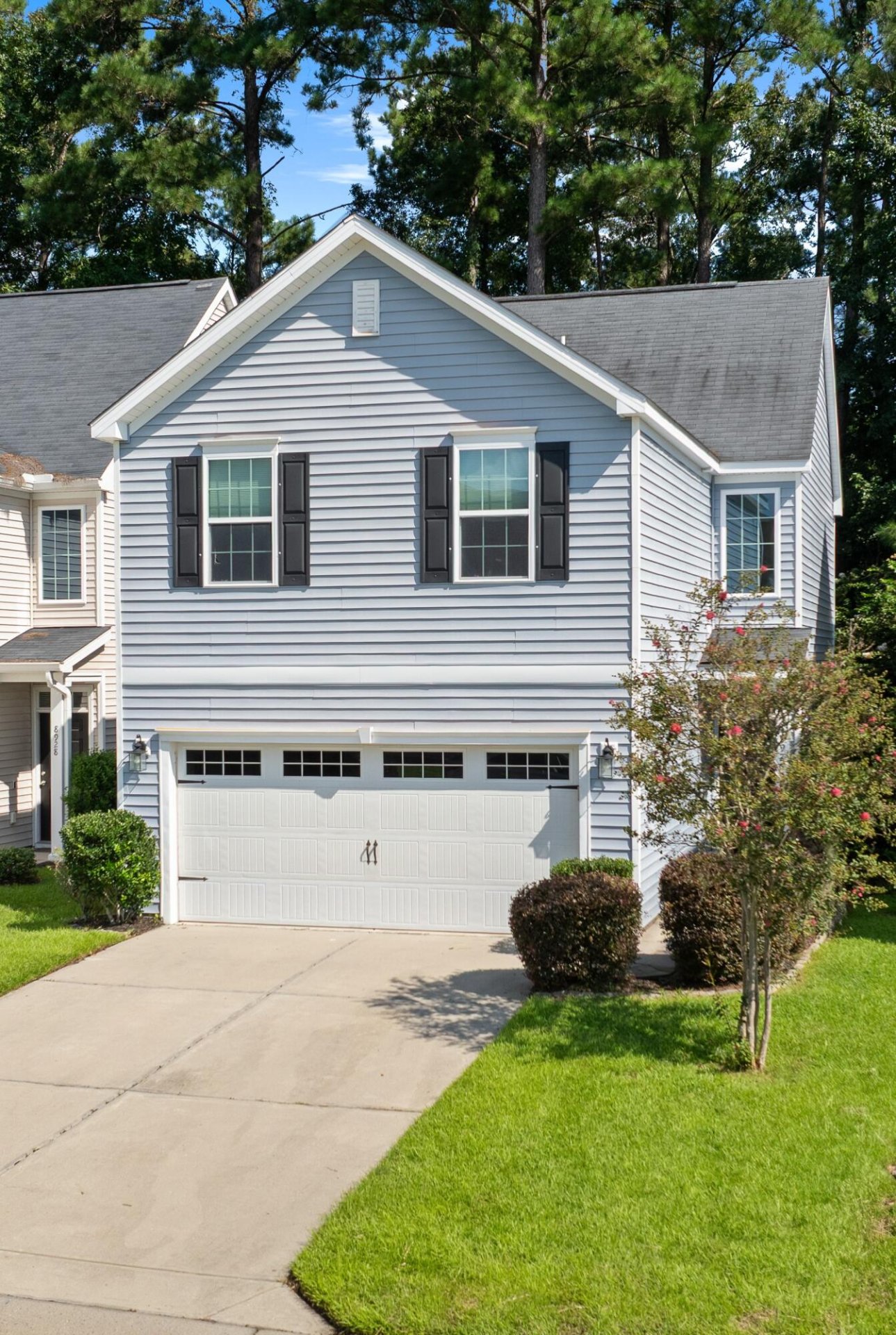
Wescott Plantation
$355k




View All24 Photos

Wescott Plantation
24
$355k
8926 Cat Tail Pond Road in Wescott Plantation, Summerville, SC
8926 Cat Tail Pond Road, Summerville, SC 29485
$355,000
$355,000
204 views
20 saves
Does this home feel like a match?
Let us know — it helps us curate better suggestions for you.
Property Highlights
Bedrooms
3
Bathrooms
2
Property Details
Welcome to this beautifully updated home in desirable Wescott Plantation! The first floor features Pergo Premier Heathered Oak laminate flooring, creating a warm and seamless flow throughout. The kitchen is a showstopper with quartz countertops, shiplap accents on the peninsula, a stylish backsplash, and a new garbage disposal.
Time on Site
2 months ago
Property Type
Residential
Year Built
2015
Lot Size
3,049 SqFt
Price/Sq.Ft.
N/A
HOA Fees
Request Info from Buyer's AgentProperty Details
Bedrooms:
3
Bathrooms:
2
Total Building Area:
1,552 SqFt
Property Sub-Type:
SingleFamilyResidence
Garage:
Yes
Stories:
2
School Information
Elementary:
Joseph Pye
Middle:
Oakbrook
High:
Ft. Dorchester
School assignments may change. Contact the school district to confirm.
Additional Information
Region
0
C
1
H
2
S
Lot And Land
Lot Features
0 - .5 Acre, Level
Lot Size Area
0.07
Lot Size Acres
0.07
Lot Size Units
Acres
Agent Contacts
List Agent Mls Id
26615
List Office Name
The Husted Team powered by Keller Williams
List Office Mls Id
10617
List Agent Full Name
Jason Husted
Community & H O A
Security Features
Security System
Community Features
Trash, Walk/Jog Trails
Room Dimensions
Bathrooms Half
1
Property Details
Directions
From Ashley Phosphate Road Turn On Patriot Blvd Turn Left Into Wescott Chase Then Turn Right Onto Cat Tail Pond Road. Home Is Located On Right Side (right After Passing Skipping Rock Lane).
M L S Area Major
61 - N. Chas/Summerville/Ladson-Dor
Tax Map Number
1710407045
County Or Parish
Dorchester
Property Sub Type
Single Family Detached
Architectural Style
Traditional
Construction Materials
Vinyl Siding
Exterior Features
Roof
Asphalt
Fencing
Privacy, Fence - Wooden Enclosed
Other Structures
No
Parking Features
2 Car Garage, Garage Door Opener
Patio And Porch Features
Patio
Interior Features
Cooling
Central Air
Heating
Central
Flooring
Carpet, Laminate
Room Type
Eat-In-Kitchen, Family, Great, Laundry, Living/Dining Combo, Pantry
Laundry Features
Electric Dryer Hookup, Washer Hookup, Laundry Room
Interior Features
Ceiling - Smooth, Tray Ceiling(s), High Ceilings, Walk-In Closet(s), Ceiling Fan(s), Eat-in Kitchen, Family, Great, Living/Dining Combo, Pantry
Systems & Utilities
Sewer
Public Sewer
Utilities
Dominion Energy, Dorchester Cnty Water and Sewer Dept
Water Source
Public
Financial Information
Listing Terms
Any
Additional Information
Stories
2
Garage Y N
true
Carport Y N
false
Cooling Y N
true
Feed Types
- IDX
Heating Y N
true
Listing Id
25023742
Mls Status
Active
Listing Key
14f2af261ceeb2236b9acaa78d1adea1
Coordinates
- -80.119044
- 32.93549
Fireplace Y N
false
Parking Total
2
Carport Spaces
0
Covered Spaces
2
Co List Agent Key
a57a5ae19d97474c59f2316c986fa972
Standard Status
Active
Co List Office Key
b09c0e6f3bdece9c9ab54a2f48a4a490
Source System Key
20250828175354956428000000
Co List Agent Mls Id
26797
Co List Office Name
The Husted Team powered by Keller Williams
Building Area Units
Square Feet
Co List Office Mls Id
10617
Foundation Details
- Slab
New Construction Y N
false
Property Attached Y N
false
Co List Agent Full Name
Susan Chamlee
Originating System Name
CHS Regional MLS
Co List Agent Preferred Phone
843-469-7877
Showing & Documentation
Internet Address Display Y N
true
Internet Consumer Comment Y N
true
Internet Automated Valuation Display Y N
true
