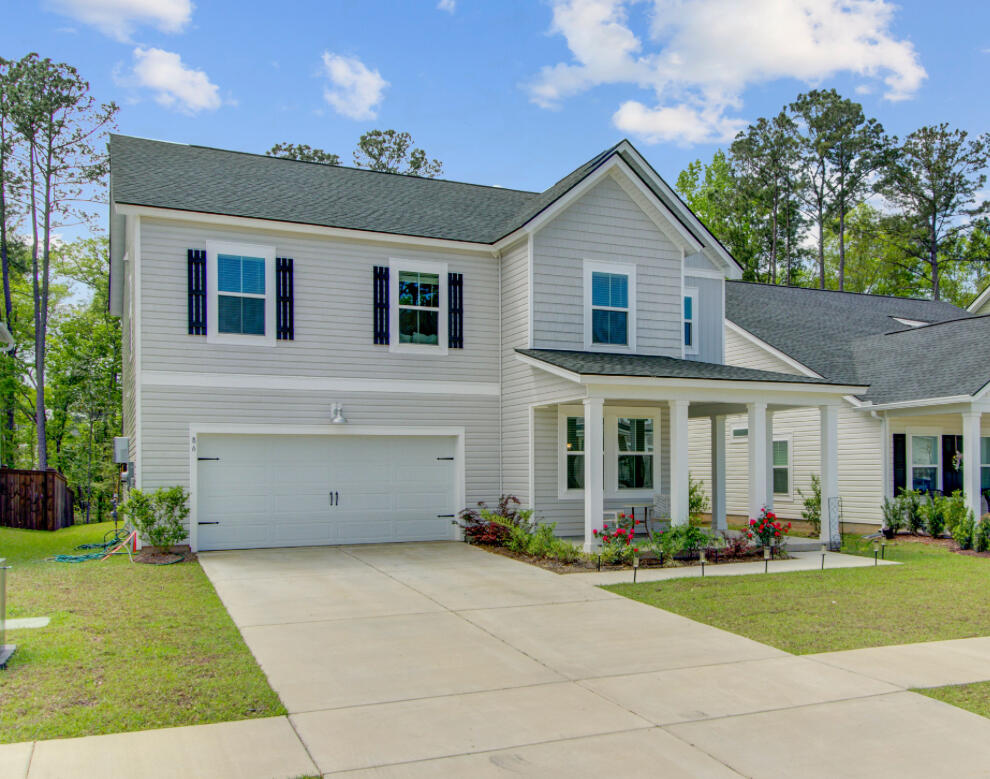
Limehouse Village
$450k
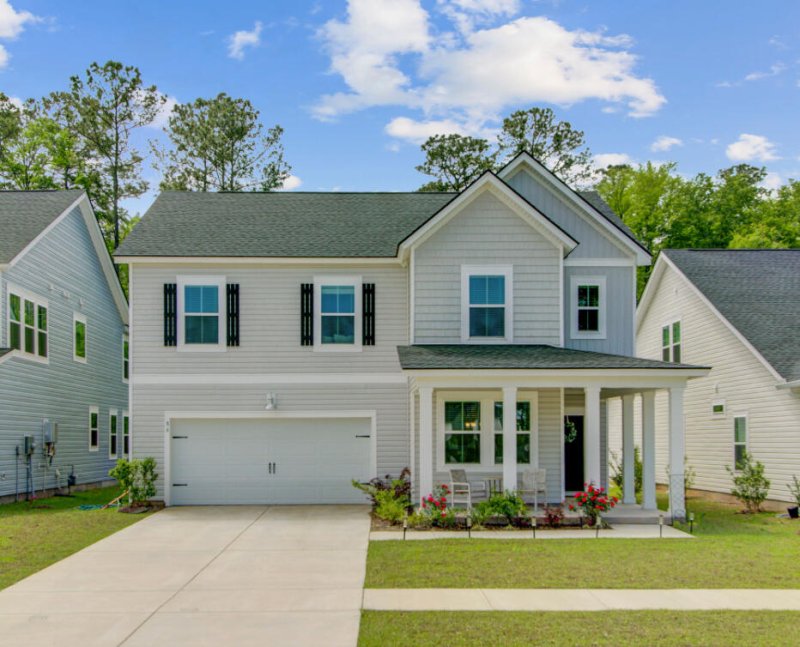
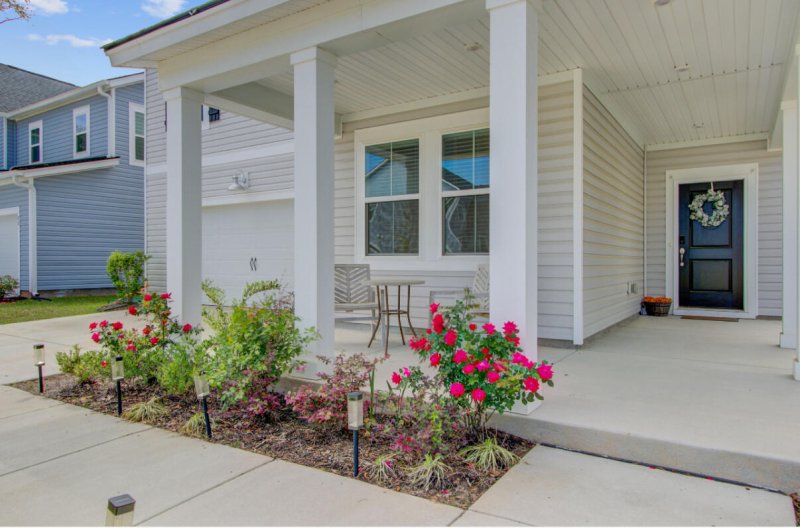
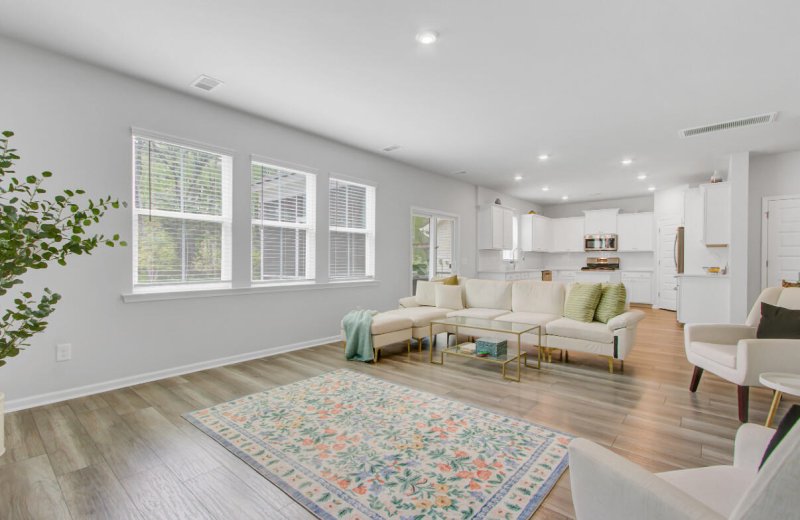
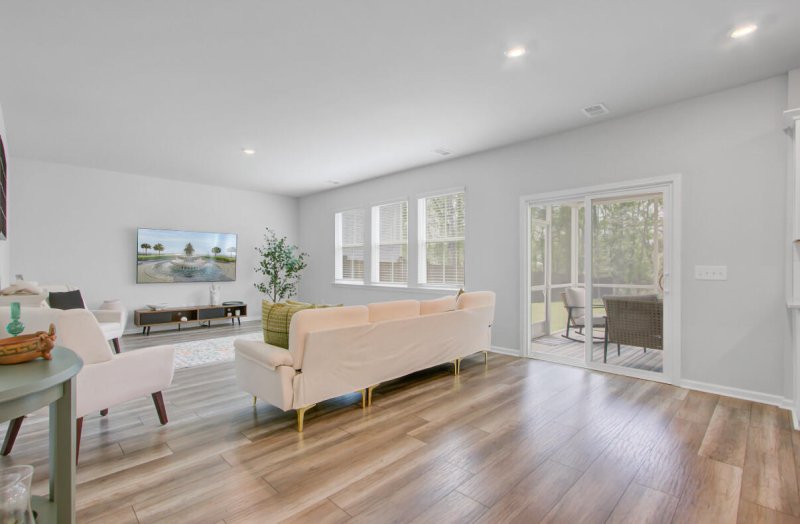
View All49 Photos

Limehouse Village
49
$450k
Built 2023Wooded BackyardCommunity Amenities
Brand New 2023 Home in Quiet Summerville Community - Move In Ready!
Limehouse Village
Built 2023Wooded BackyardCommunity Amenities
86 Red Bluff Street, Summerville, SC 29483
$450,000
$450,000
200 views
20 saves
Does this home feel like a match?
Let us know — it helps us curate better suggestions for you.
Property Highlights
Bedrooms
4
Bathrooms
2
Property Details
Built 2023Wooded BackyardCommunity Amenities
Welcome home to this beautifully designed Hanover floor plan in Limehouse Village, a quiet, family-friendly community neighborhood just minutes from downtown Summerville, SC. Built in 2023, this home features four spacious bedrooms and 2.5 baths, large backyard backing up to trees with elegant finishes throughout.
Time on Site
7 months ago
Property Type
Residential
Year Built
2023
Lot Size
8,712 SqFt
Price/Sq.Ft.
N/A
HOA Fees
Request Info from Buyer's AgentProperty Details
Bedrooms:
4
Bathrooms:
2
Total Building Area:
2,599 SqFt
Property Sub-Type:
SingleFamilyResidence
Garage:
Yes
Stories:
2
School Information
Elementary:
Beech Hill
Middle:
Gregg
High:
Summerville
School assignments may change. Contact the school district to confirm.
Additional Information
Region
0
C
1
H
2
S
Lot And Land
Lot Features
.5 - 1 Acre, Wooded
Lot Size Area
0.2
Lot Size Acres
0.2
Lot Size Units
Acres
Agent Contacts
List Agent Mls Id
31624
List Office Name
NextHome The Agency Group
List Office Mls Id
10372
List Agent Full Name
Andrew Lehman
Community & H O A
Community Features
Park, Pool, Trash, Walk/Jog Trails
Room Dimensions
Bathrooms Half
1
Room Master Bedroom Level
Upper
Property Details
Directions
From Summerville Take Highway 165 Towards Dorchester Rd Right Onto Dorchester Rd And Limehouse Village Will Be On Your Right
M L S Area Major
63 - Summerville/Ridgeville
Tax Map Number
1520603310
County Or Parish
Dorchester
Property Sub Type
Single Family Detached
Architectural Style
Traditional
Construction Materials
Vinyl Siding
Exterior Features
Roof
Architectural
Other Structures
No
Parking Features
2 Car Garage, Garage Door Opener
Interior Features
Cooling
Central Air
Heating
Forced Air, Natural Gas
Flooring
Carpet, Ceramic Tile, Vinyl
Laundry Features
Electric Dryer Hookup, Washer Hookup, Laundry Room
Interior Features
Ceiling - Smooth, High Ceilings, Garden Tub/Shower, Kitchen Island, Walk-In Closet(s), Family, Entrance Foyer, Loft, Pantry, Separate Dining
Systems & Utilities
Sewer
Public Sewer
Utilities
Dominion Energy, Dorchester Cnty Water and Sewer Dept, Dorchester Cnty Water Auth
Water Source
Public
Financial Information
Listing Terms
Any
Additional Information
Stories
2
Garage Y N
true
Carport Y N
false
Cooling Y N
true
Feed Types
- IDX
Heating Y N
true
Listing Id
25009573
Mls Status
Active
Listing Key
ef13b36764ba6fd3a0b5c2ce8b5e2493
Coordinates
- -80.224712
- 32.980297
Fireplace Y N
false
Parking Total
2
Carport Spaces
0
Covered Spaces
2
Entry Location
Ground Level
Home Warranty Y N
true
Standard Status
Active
Source System Key
20250403170317900331000000
Building Area Units
Square Feet
Foundation Details
- Raised Slab
- Slab
New Construction Y N
false
Property Attached Y N
false
Special Listing Conditions
10 Yr Warranty
Showing & Documentation
Internet Address Display Y N
true
Internet Consumer Comment Y N
true
Internet Automated Valuation Display Y N
true
