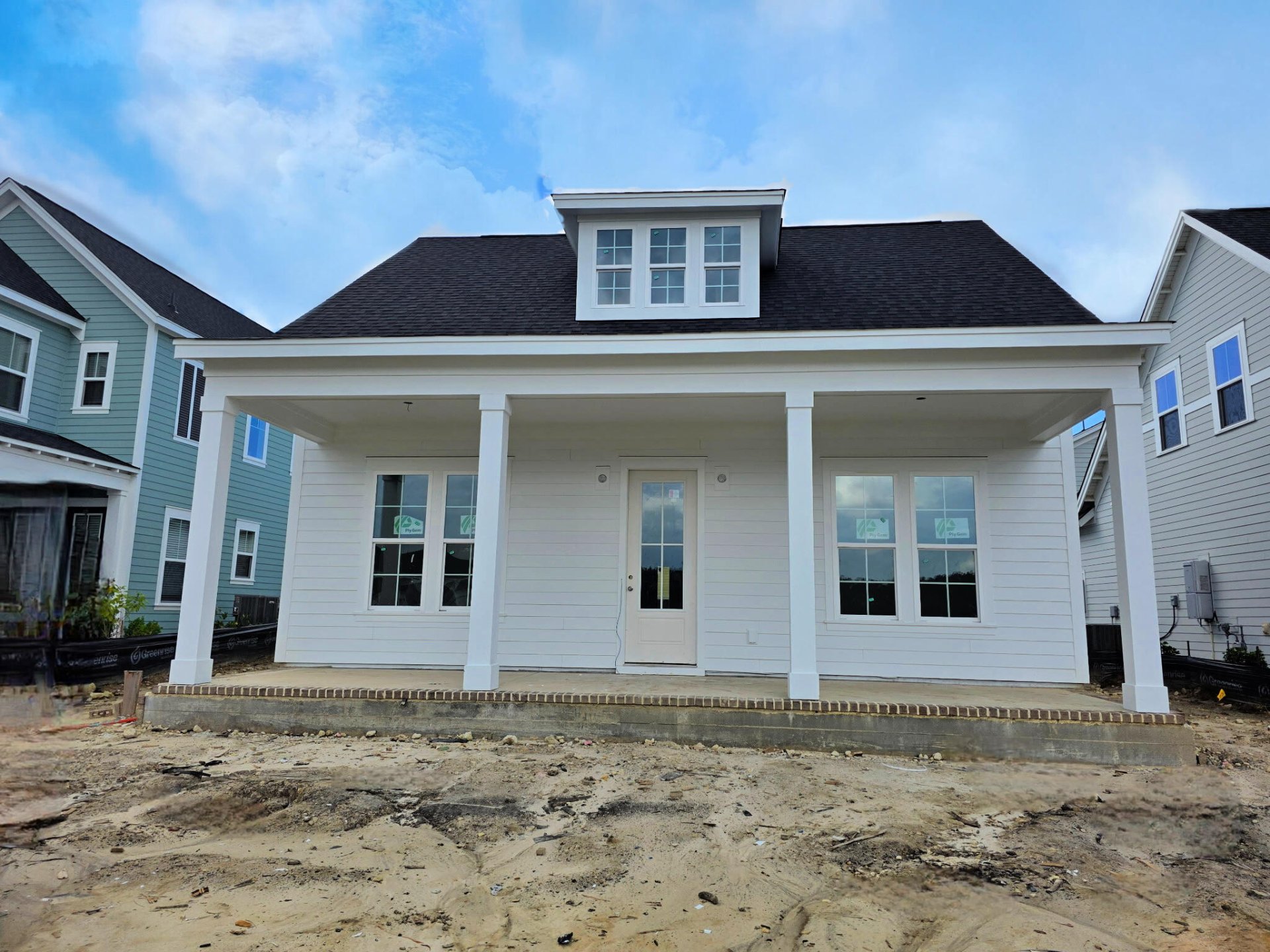
Nexton
$575k
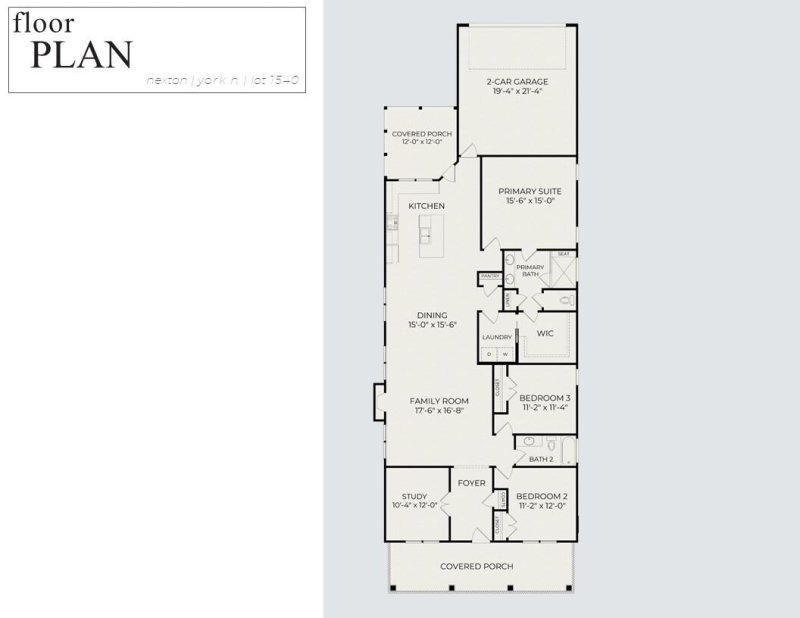
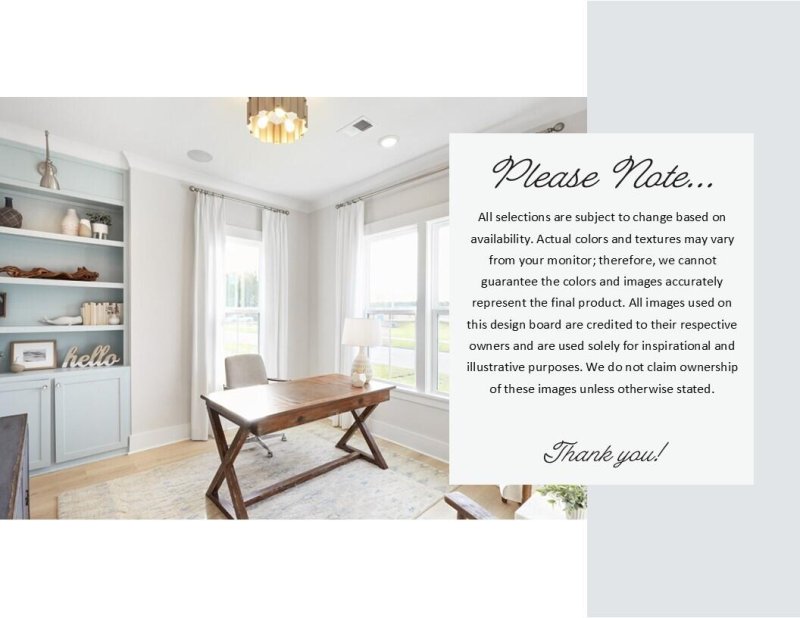
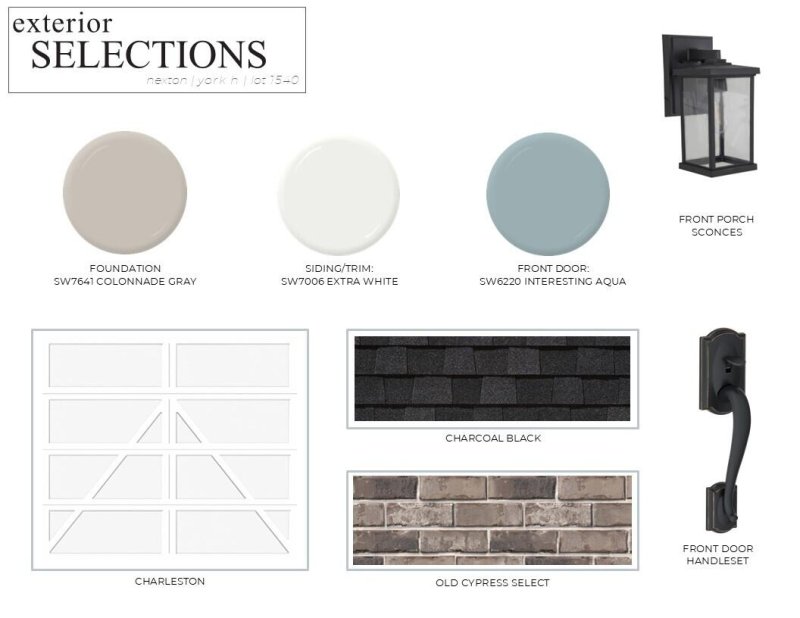
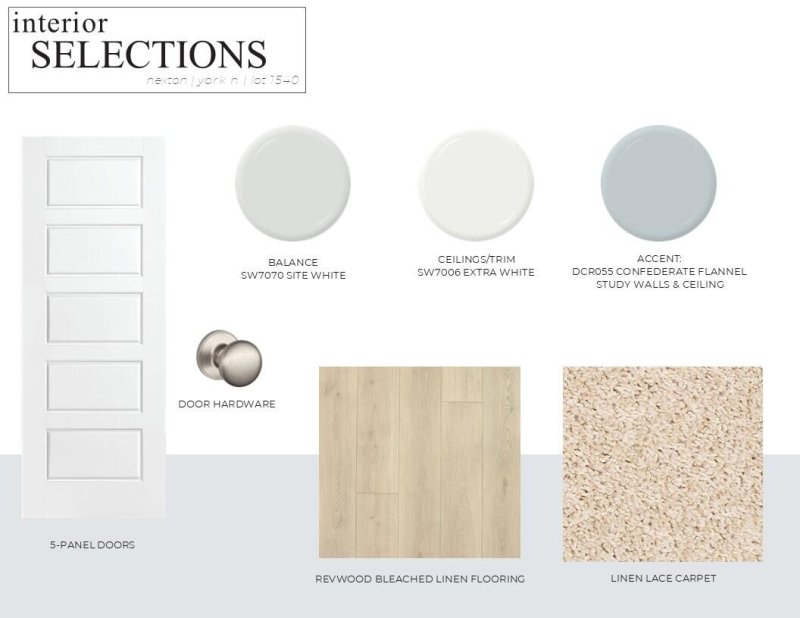
View All25 Photos

Nexton
25
$575k
822 Gentle Breeze Drive in Nexton, Summerville, SC
822 Gentle Breeze Drive, Summerville, SC 29486
$574,900
$574,900
208 views
21 saves
Does this home feel like a match?
Let us know — it helps us curate better suggestions for you.
Property Highlights
Bedrooms
3
Bathrooms
2
Property Details
Estimated Completion December 2025 -- Effortless Elegance, All on One Level! Discover the York plan, a beautifully crafted single-level retreat designed for refined Lowcountry living in the heart of Nexton's award-winning Midtown community -- recently named the #1 Master Planned Community in the Nation! From the moment you arrive, this thoughtfully designed home welcomes you with an open, airy layout that seamlessly blends the kitchen, dining, and living spaces.
Time on Site
6 months ago
Property Type
Residential
Year Built
2025
Lot Size
6,098 SqFt
Price/Sq.Ft.
N/A
HOA Fees
Request Info from Buyer's AgentProperty Details
Bedrooms:
3
Bathrooms:
2
Total Building Area:
2,004 SqFt
Property Sub-Type:
SingleFamilyResidence
Garage:
Yes
Stories:
1
School Information
Elementary:
Nexton Elementary
Middle:
Sangaree Intermediate
High:
Cane Bay High School
School assignments may change. Contact the school district to confirm.
Additional Information
Region
0
C
1
H
2
S
Lot And Land
Lot Features
0 - .5 Acre, Interior Lot
Lot Size Area
0.14
Lot Size Acres
0.14
Lot Size Units
Acres
Agent Contacts
List Agent Mls Id
3766
List Office Name
Carolina One Real Estate
List Office Mls Id
1385
List Agent Full Name
Wendell Lucas
Green Features
Green Indoor Air Quality
Ventilation
Green Building Verification Type
HERS Index Score, LEED For Homes
Community & H O A
Community Features
Clubhouse, Dog Park, Fitness Center, Park, Pool, Tennis Court(s), Walk/Jog Trails
Room Dimensions
Room Master Bedroom Level
Lower
Property Details
Directions
Exit 197 East On Nexton Parkway, Then Rt On Blueway, Lt On Trailmore, Lt Gentle Breeze And House On Right.
M L S Area Major
74 - Summerville, Ladson, Berkeley Cty
Tax Map Number
2090904211
County Or Parish
Berkeley
Property Sub Type
Single Family Detached
Architectural Style
Cottage
Construction Materials
Cement Siding
Exterior Features
Roof
Architectural, Asphalt, Fiberglass
Other Structures
No
Parking Features
2 Car Garage, Garage Door Opener
Exterior Features
Stoop
Patio And Porch Features
Covered, Porch - Full Front, Porch
Interior Features
Cooling
Central Air
Heating
Heat Pump, Natural Gas
Flooring
Carpet, Ceramic Tile, Laminate
Room Type
Living/Dining Combo, Pantry, Study
Window Features
Thermal Windows/Doors, ENERGY STAR Qualified Windows
Laundry Features
Washer Hookup
Interior Features
High Ceilings, Kitchen Island, Walk-In Closet(s), Ceiling Fan(s), Living/Dining Combo, Pantry, Study
Systems & Utilities
Sewer
Public Sewer
Utilities
BCW & SA, Berkeley Elect Co-Op, Dominion Energy
Water Source
Public
Financial Information
Listing Terms
Any
Additional Information
Stories
1
Garage Y N
true
Carport Y N
false
Cooling Y N
true
Feed Types
- IDX
Heating Y N
true
Listing Id
25013438
Mls Status
Active
City Region
Midtown
Listing Key
8c896b526c82854a16a6acbca11340b1
Coordinates
- -80.116225
- 33.076977
Fireplace Y N
true
Parking Total
2
Carport Spaces
0
Covered Spaces
2
Co List Agent Key
ab72ba030ee56dacde022490767f0d01
Standard Status
Active
Co List Office Key
82dff9e038602de70e0ed824c460059c
Fireplaces Total
1
Source System Key
20250515134017819608000000
Co List Agent Mls Id
25591
Co List Office Name
Carolina One Real Estate
Building Area Units
Square Feet
Co List Office Mls Id
1385
Foundation Details
- Raised Slab
Lot Size Dimensions
50 x 120
New Construction Y N
true
Property Attached Y N
false
Co List Agent Full Name
Ann Turnbull
Originating System Name
CHS Regional MLS
Co List Agent Preferred Phone
843-964-7410
Showing & Documentation
Internet Address Display Y N
true
Internet Consumer Comment Y N
true
Internet Automated Valuation Display Y N
true
