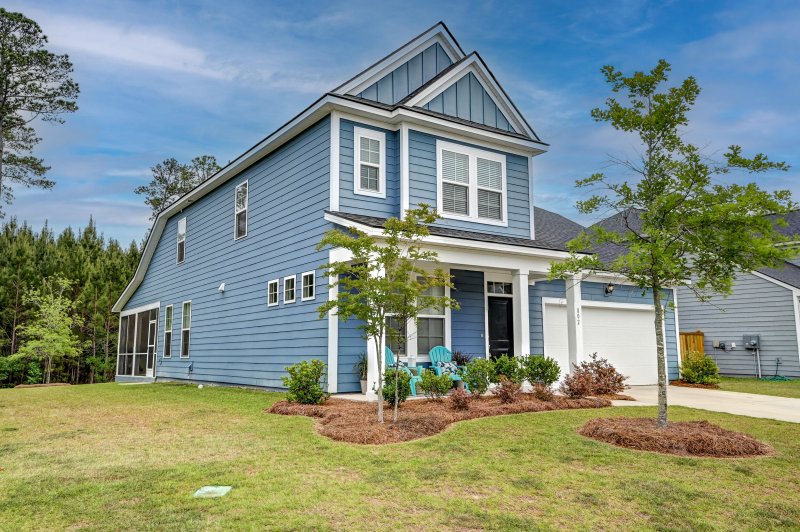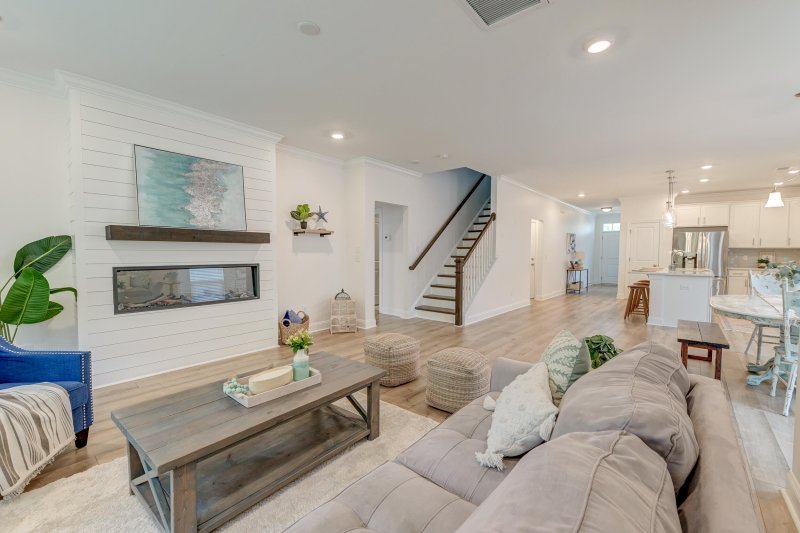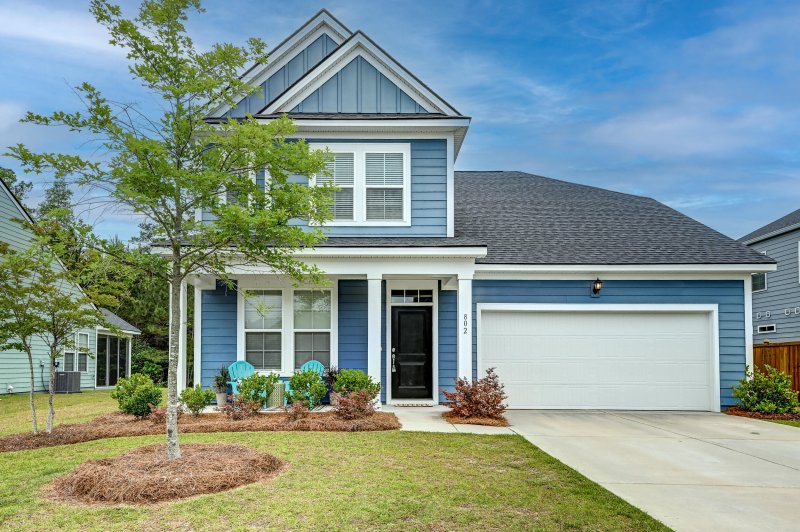
South Pointe Estates
$510k




View All49 Photos

South Pointe Estates
49
$510k
ASSUMABLE 4.25% LoanScreened PorchMulti-Gen Design
Stunning Summerville Home with 4.25% Assumable Loan & Screened Porch
South Pointe Estates
ASSUMABLE 4.25% LoanScreened PorchMulti-Gen Design
802 S Pointe Boulevard, Summerville, SC 29483
$510,000
$510,000
203 views
20 saves
Does this home feel like a match?
Let us know — it helps us curate better suggestions for you.
Property Highlights
Bedrooms
5
Bathrooms
3
Property Details
ASSUMABLE 4.25% LoanScreened PorchMulti-Gen Design
ASSUMABLE with a rate of only 4.25% This stunning home in South Pointe Estates is one that truly checks all the boxes, offering a perfect blend of beauty, function, and location. This home is ideal for multi-generational living, featuring a main-level primary suite for added convenience and privacy.
Time on Site
6 months ago
Property Type
Residential
Year Built
2022
Lot Size
7,840 SqFt
Price/Sq.Ft.
N/A
HOA Fees
Request Info from Buyer's AgentProperty Details
Bedrooms:
5
Bathrooms:
3
Total Building Area:
2,893 SqFt
Property Sub-Type:
SingleFamilyResidence
Garage:
Yes
Stories:
2
School Information
Elementary:
Sangaree
Middle:
Sangaree
High:
Stratford
School assignments may change. Contact the school district to confirm.
Additional Information
Region
0
C
1
H
2
S
Lot And Land
Lot Features
0 - .5 Acre, Interior Lot
Lot Size Area
0.18
Lot Size Acres
0.18
Lot Size Units
Acres
Agent Contacts
List Agent Mls Id
22545
List Office Name
Matt O'Neill Real Estate
List Office Mls Id
9026
List Agent Full Name
Laura Munn
Community & H O A
Community Features
Park
Room Dimensions
Bathrooms Half
1
Room Master Bedroom Level
Lower
Property Details
Directions
From Exit 199a Take Main St. To A Left On Berlin G. Meyers, Then Left On Hwy 78. In Just Under A Mile, Turn Left On South Pointe Blvd. Stay Straight Until The Back, You Will Enter In To South Pointe Estates. Continue On South Pointe Blvd. Home Will Be On Right Side.
M L S Area Major
74 - Summerville, Ladson, Berkeley Cty
Tax Map Number
2321104075
County Or Parish
Berkeley
Property Sub Type
Single Family Detached
Architectural Style
Traditional
Construction Materials
Cement Siding
Exterior Features
Roof
Architectural
Other Structures
No
Parking Features
2 Car Garage, Attached, Garage Door Opener
Patio And Porch Features
Front Porch, Screened
Interior Features
Heating
Heat Pump
Flooring
Carpet, Ceramic Tile, Luxury Vinyl
Room Type
Eat-In-Kitchen, Formal Living, Foyer, Laundry, Living/Dining Combo, Loft, Office, Pantry
Laundry Features
Washer Hookup, Laundry Room
Interior Features
Ceiling - Smooth, High Ceilings, Kitchen Island, Walk-In Closet(s), Eat-in Kitchen, Formal Living, Entrance Foyer, Living/Dining Combo, Loft, Office, Pantry
Systems & Utilities
Sewer
Public Sewer
Utilities
Dominion Energy, Summerville CPW
Water Source
Public
Financial Information
Listing Terms
Any
Additional Information
Stories
2
Garage Y N
true
Carport Y N
false
Cooling Y N
true
Feed Types
- IDX
Heating Y N
true
Listing Id
25013181
Mls Status
Active
Listing Key
f986a640e6de6d7d9c69e4c240d18e3d
Coordinates
- -80.148071
- 33.028497
Fireplace Y N
true
Parking Total
2
Carport Spaces
0
Covered Spaces
2
Entry Location
Ground Level
Standard Status
Active
Fireplaces Total
1
Source System Key
20250512172323734801000000
Attached Garage Y N
true
Building Area Units
Square Feet
Foundation Details
- Slab
New Construction Y N
false
Property Attached Y N
false
Originating System Name
CHS Regional MLS
Showing & Documentation
Internet Address Display Y N
true
Internet Consumer Comment Y N
true
Internet Automated Valuation Display Y N
true
