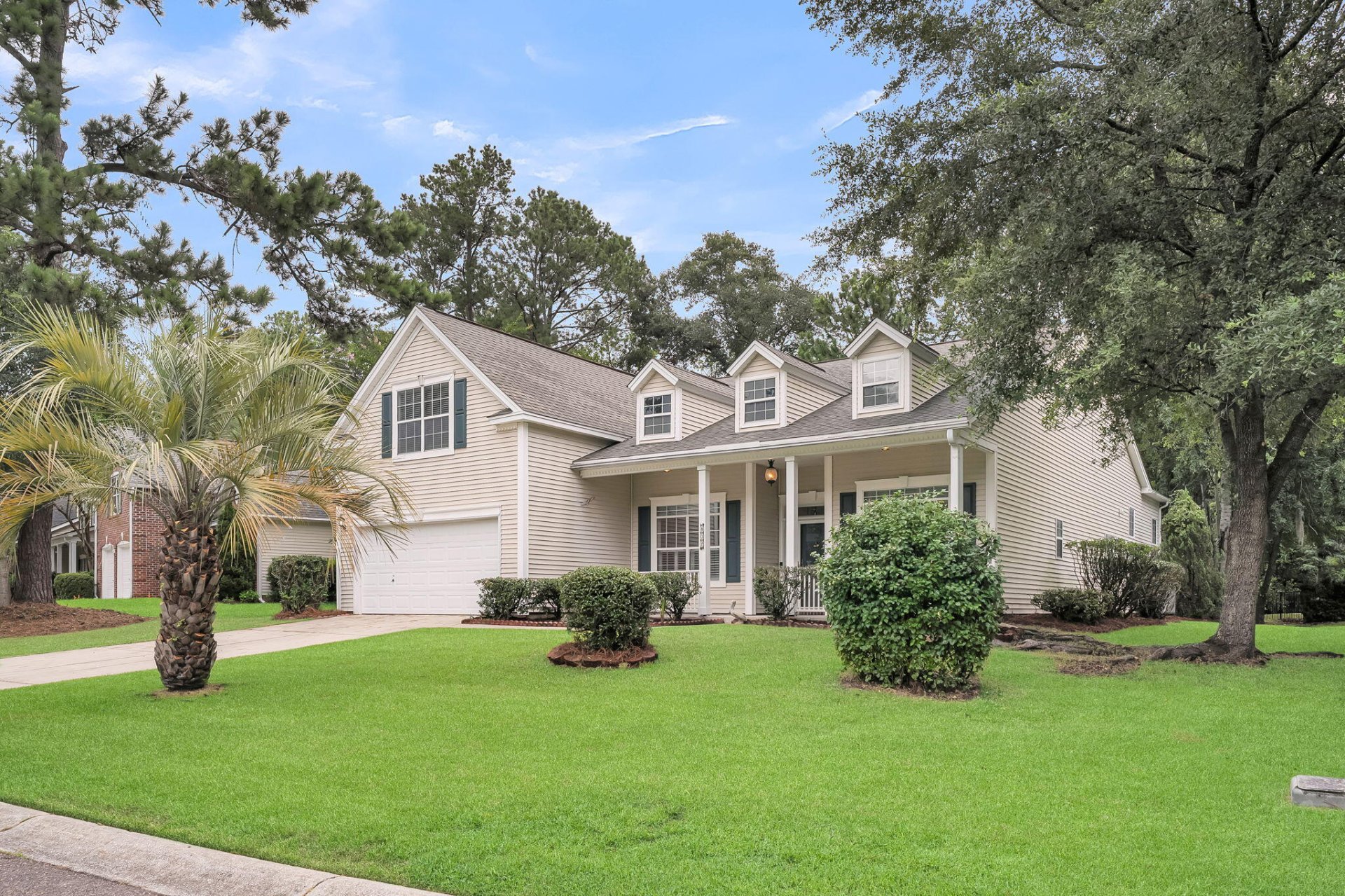
Legend Oaks Plantation
$479k
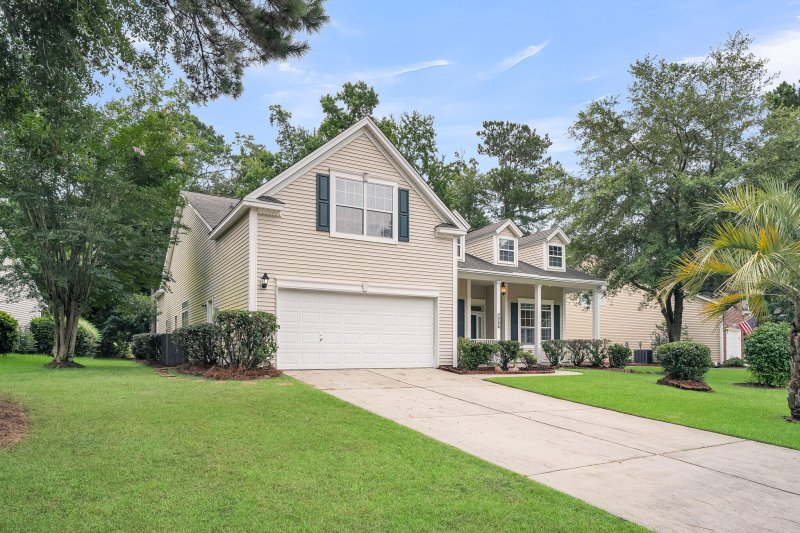
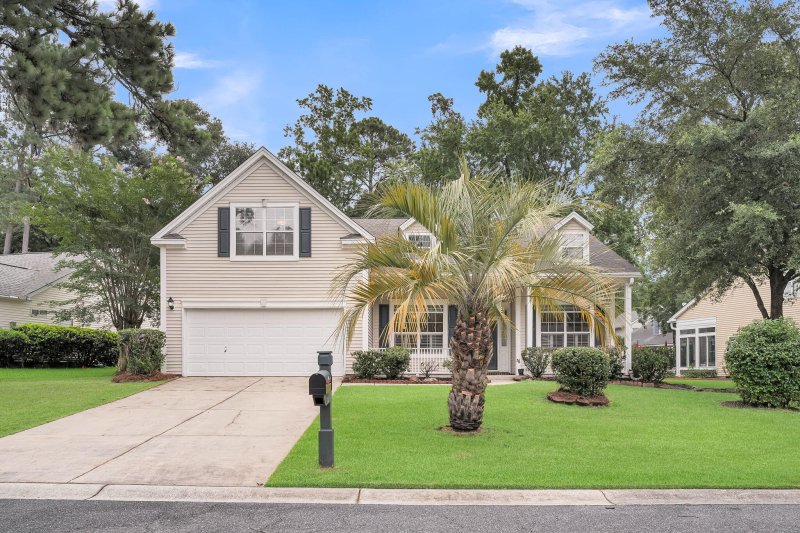
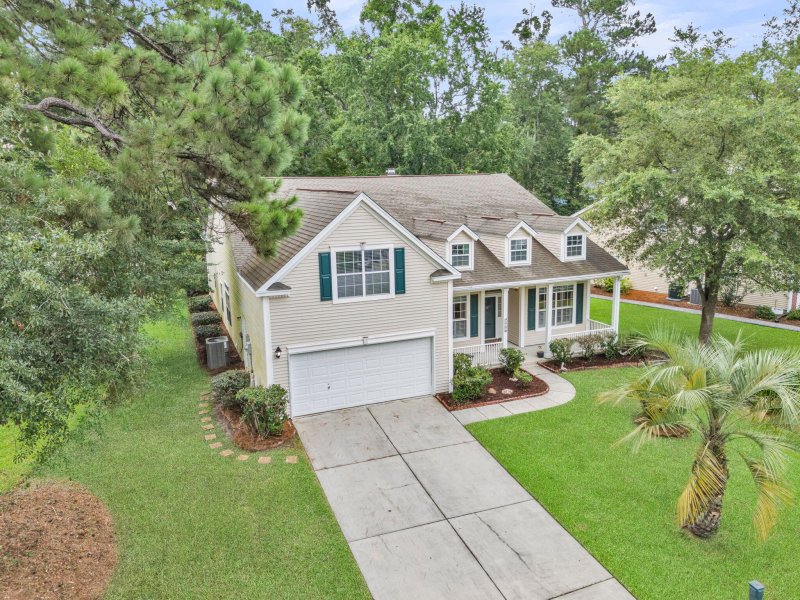
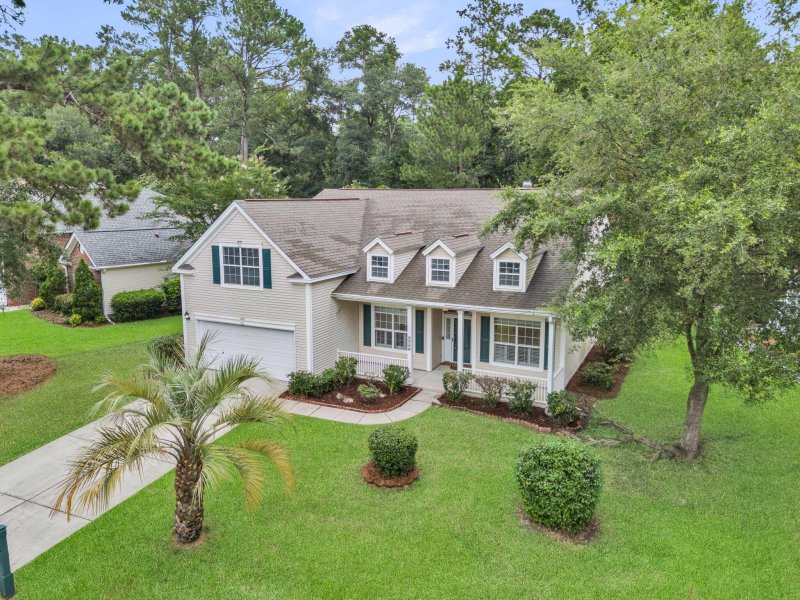
View All84 Photos

Legend Oaks Plantation
84
$479k
On 5th GreenScreened PorchAward-Winning Schools
Golf Course Living in Legend Oaks: Screened Porch & Private Hot Tub
Legend Oaks Plantation
On 5th GreenScreened PorchAward-Winning Schools
802 Long Drive Road, Summerville, SC 29485
$479,000
$479,000
202 views
20 saves
Does this home feel like a match?
Let us know — it helps us curate better suggestions for you.
Property Highlights
Bedrooms
4
Bathrooms
2
Property Details
On 5th GreenScreened PorchAward-Winning Schools
**Beautiful 1.5-Story Home on the 5th Green in Legend Oaks!**This stunning 4BR/2.
Time on Site
4 months ago
Property Type
Residential
Year Built
2000
Lot Size
11,325 SqFt
Price/Sq.Ft.
N/A
HOA Fees
Request Info from Buyer's AgentProperty Details
Bedrooms:
4
Bathrooms:
2
Total Building Area:
2,794 SqFt
Property Sub-Type:
SingleFamilyResidence
Garage:
Yes
Stories:
1
School Information
Elementary:
Beech Hill
Middle:
East Edisto
High:
Ashley Ridge
School assignments may change. Contact the school district to confirm.
Additional Information
Region
0
C
1
H
2
S
Lot And Land
Lot Features
0 - .5 Acre, Cul-De-Sac, On Golf Course, Wooded
Lot Size Area
0.26
Lot Size Acres
0.26
Lot Size Units
Acres
Agent Contacts
List Agent Mls Id
29711
List Office Name
Exit Realty Lowcountry Group
List Office Mls Id
8921
List Agent Full Name
Ed Haraway
Community & H O A
Community Features
Clubhouse, Club Membership Available, Golf Course, Golf Membership Available, Pool, Tennis Court(s)
Room Dimensions
Bathrooms Half
1
Room Master Bedroom Level
Lower
Property Details
Directions
From Bacon Bridge Rd To Rt.61 (beech Hill Rd) To Left On Legend Oaks Way, Left On Plantation House Rd., Left On Long Drive Rd., Home Is On The Right.
M L S Area Major
63 - Summerville/Ridgeville
Tax Map Number
1601402040
County Or Parish
Dorchester
Property Sub Type
Single Family Detached
Architectural Style
Ranch, Traditional
Construction Materials
Vinyl Siding
Exterior Features
Roof
Architectural, Asphalt
Other Structures
No
Parking Features
2 Car Garage, Attached, Off Street, Garage Door Opener
Exterior Features
Rain Gutters
Patio And Porch Features
Porch - Full Front, Screened
Interior Features
Cooling
Central Air
Heating
Central, Electric, Forced Air, Heat Pump, Propane
Flooring
Carpet, Marble, Wood
Room Type
Eat-In-Kitchen, Family, Foyer, Frog Attached, Laundry, Pantry, Separate Dining, Study, Utility
Door Features
Storm Door(s)
Window Features
Thermal Windows/Doors, Window Treatments, Window Treatments - Some
Laundry Features
Electric Dryer Hookup, Washer Hookup, Laundry Room
Interior Features
Ceiling - Cathedral/Vaulted, High Ceilings, Kitchen Island, Walk-In Closet(s), Ceiling Fan(s), Eat-in Kitchen, Family, Entrance Foyer, Frog Attached, Pantry, Separate Dining, Study, Utility
Systems & Utilities
Sewer
Public Sewer
Utilities
Dominion Energy, Dorchester Cnty Water and Sewer Dept, Dorchester Cnty Water Auth
Water Source
Public
Financial Information
Listing Terms
Any, Cash, Conventional
Additional Information
Stories
2
Garage Y N
true
Carport Y N
false
Cooling Y N
true
Feed Types
- IDX
Heating Y N
true
Listing Id
25018798
Mls Status
Active
Listing Key
edd13b073fafe98d4ac7bbdc7ac83a7b
Coordinates
- -80.229679
- 32.940739
Fireplace Y N
true
Parking Total
2
Carport Spaces
0
Covered Spaces
2
Entry Location
Ground Level
Standard Status
Active
Fireplaces Total
1
Source System Key
20250707180759530085000000
Attached Garage Y N
true
Building Area Units
Square Feet
Foundation Details
- Slab
New Construction Y N
false
Property Attached Y N
false
Originating System Name
CHS Regional MLS
Showing & Documentation
Internet Address Display Y N
true
Internet Consumer Comment Y N
true
Internet Automated Valuation Display Y N
true
