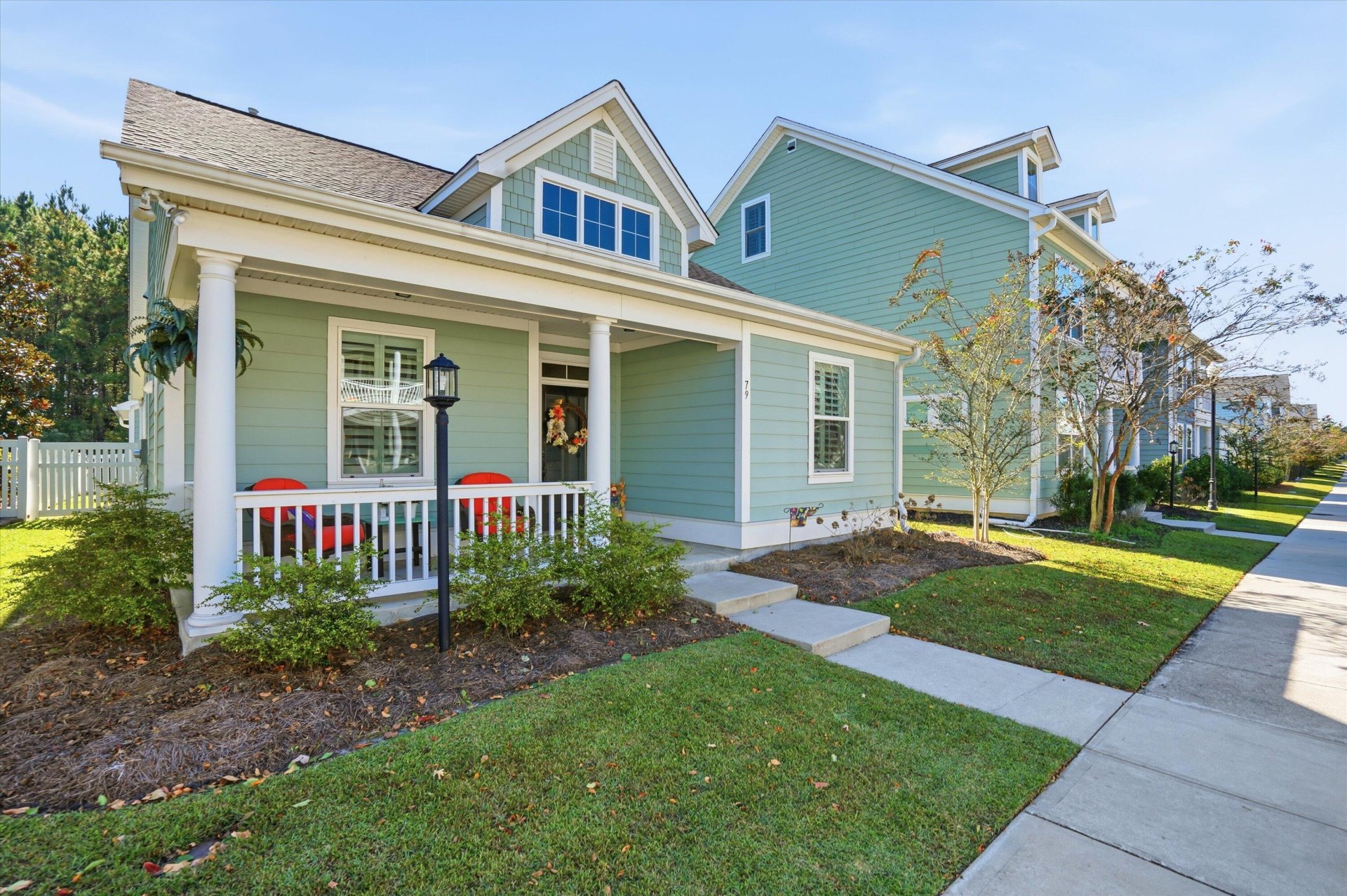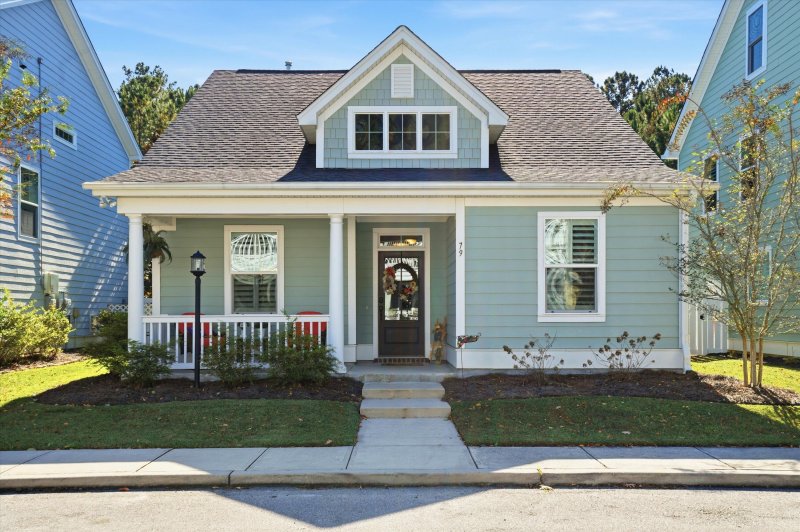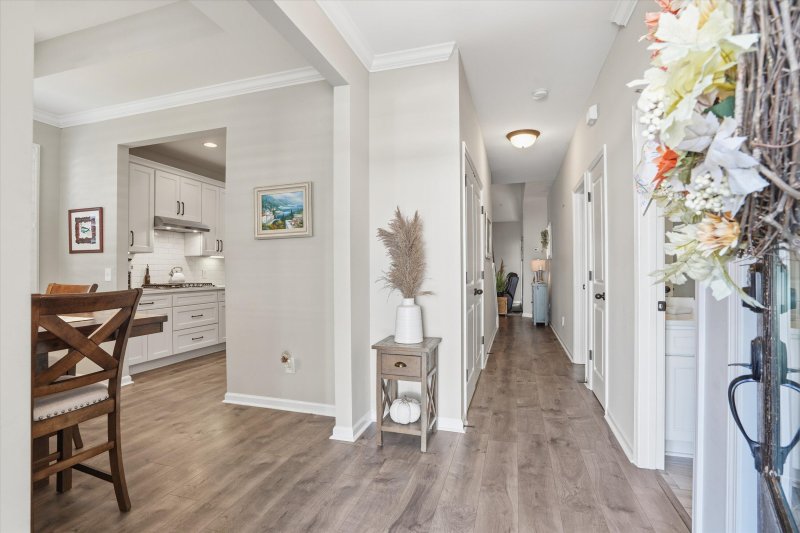
White Gables
$399k




View All45 Photos

White Gables
45
$399k
79 Crossandra Avenue in White Gables, Summerville, SC
79 Crossandra Avenue, Summerville, SC 29483
$399,000
$399,000
205 views
21 saves
Does this home feel like a match?
Let us know — it helps us curate better suggestions for you.
Property Highlights
Bedrooms
4
Bathrooms
2
Property Details
Welcome to 79 Crossandra Ave. The open and inviting first-floor design features a spacious family room with fireplace, seamlessly flowing into the eat-in gourmet kitchen perfect for everyday gathering and entertaining. The master suite is conveniently located on the main level complemented by 2 additional well-sized bedrooms and two additional baths.
Time on Site
1 week ago
Property Type
Residential
Year Built
2018
Lot Size
4,791 SqFt
Price/Sq.Ft.
N/A
HOA Fees
Request Info from Buyer's AgentProperty Details
Bedrooms:
4
Bathrooms:
2
Total Building Area:
2,052 SqFt
Property Sub-Type:
SingleFamilyResidence
Garage:
Yes
Stories:
1
School Information
Elementary:
Knightsville
Middle:
Dubose
High:
Summerville
School assignments may change. Contact the school district to confirm.
Additional Information
Region
0
C
1
H
2
S
Lot And Land
Lot Features
Wooded
Lot Size Area
0.11
Lot Size Acres
0.11
Lot Size Units
Acres
Agent Contacts
List Agent Mls Id
39480
List Office Name
Brand Name Real Estate
List Office Mls Id
8052
List Agent Full Name
Natalie Ellis-renforth
Community & H O A
Community Features
Walk/Jog Trails
Room Dimensions
Bathrooms Half
1
Room Master Bedroom Level
Lower
Property Details
Directions
Follow Sc-642 W/dorchester Rd And County Rd S-18-22/orangeburg Rd To White Gables Dr19 Min (9.2 Mi)continue On White Gables Dr. Take Trillium Ave To Crossandra Ave
M L S Area Major
63 - Summerville/Ridgeville
Tax Map Number
1361034053
County Or Parish
Dorchester
Property Sub Type
Single Family Detached
Architectural Style
Ranch
Construction Materials
Cement Siding
Exterior Features
Roof
Architectural
Fencing
Wood
Other Structures
No
Parking Features
2 Car Garage
Exterior Features
Garden
Patio And Porch Features
Patio, Porch - Full Front
Interior Features
Cooling
Central Air
Heating
Natural Gas
Flooring
Ceramic Tile
Room Type
Eat-In-Kitchen, Family, Foyer, Pantry, Separate Dining
Interior Features
Ceiling - Smooth, Tray Ceiling(s), Eat-in Kitchen, Family, Entrance Foyer, Pantry, Separate Dining
Systems & Utilities
Sewer
Public Sewer
Water Source
Public
Financial Information
Listing Terms
Cash, Conventional, FHA, VA Loan
Additional Information
Stories
1
Garage Y N
true
Carport Y N
false
Cooling Y N
true
Feed Types
- IDX
Heating Y N
true
Listing Id
25030380
Mls Status
Active
Listing Key
788856210dc1a6ca082e0b51be10671b
Coordinates
- -80.220625
- 33.007918
Fireplace Y N
true
Parking Total
2
Carport Spaces
0
Covered Spaces
2
Entry Location
Ground Level
Standard Status
Active
Source System Key
20251113192234818314000000
Building Area Units
Square Feet
Foundation Details
- Slab
New Construction Y N
false
Property Attached Y N
false
Originating System Name
CHS Regional MLS
Showing & Documentation
Internet Address Display Y N
true
Internet Consumer Comment Y N
true
Internet Automated Valuation Display Y N
true
