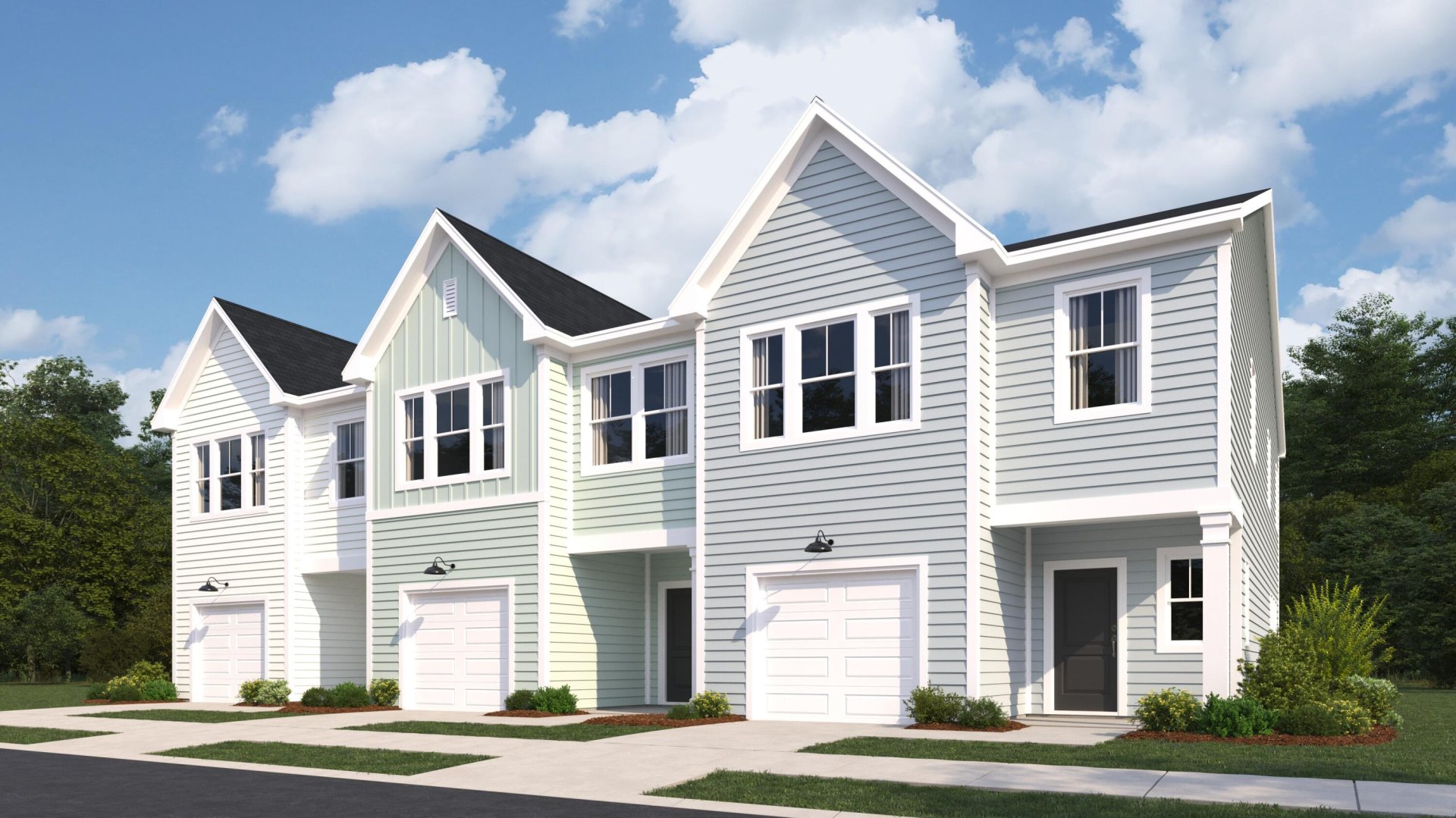
Cane Bay Plantation
$252k
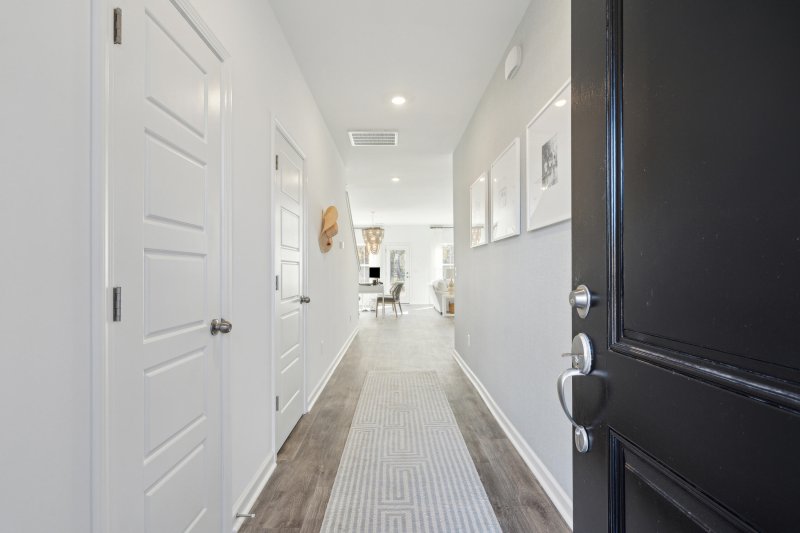
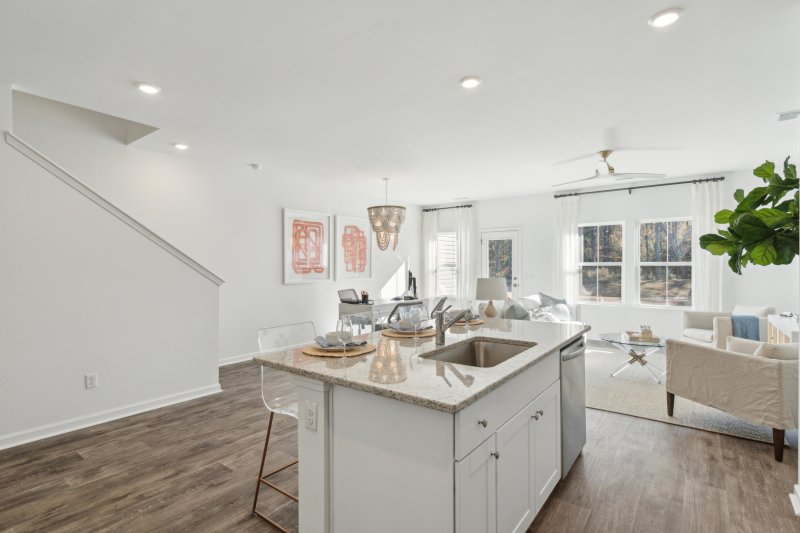
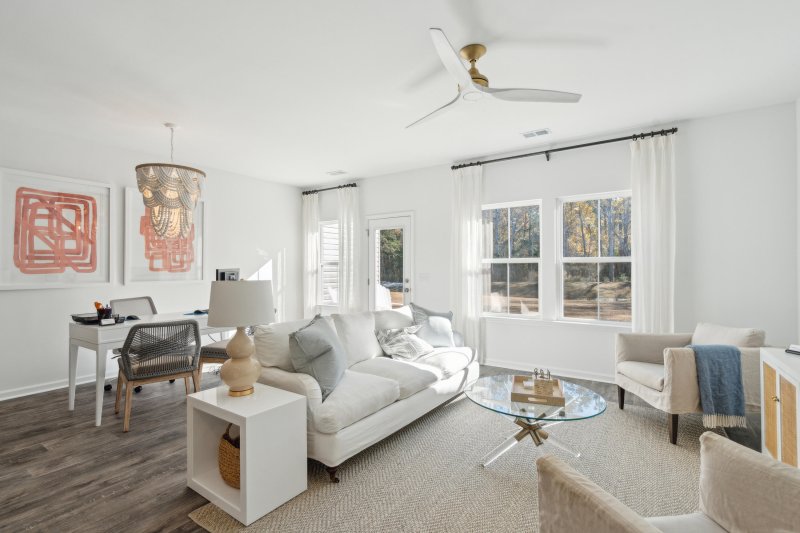
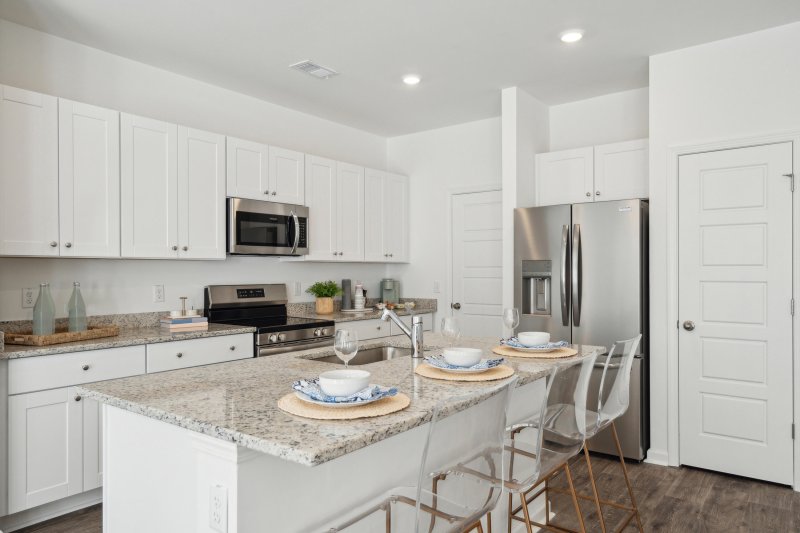
View All21 Photos

Cane Bay Plantation
21
$252k
788 Ridgley Drive in Cane Bay Plantation, Summerville, SC
SOLD788 Ridgley Drive, Summerville, SC 29486
$252,350
$252,350
Sold: $261,350+4%
Sold: $261,350+4%
Sale Summary
104% of list price in 130 days
Sold above asking price • Extended time on market
Does this home feel like a match?
Let us know — it helps us curate better suggestions for you.
Property Highlights
Bedrooms
3
Bathrooms
2
Property Details
This Property Has Been Sold
This property sold yesterday and is no longer available for purchase.
View active listings in Cane Bay Plantation →This new two-story home, the Carson, is made for increased tranquility and modern living. The first floor features a gracious open-concept layout shared among the chef-ready kitchen, dining room and airy family room. A rear door leads out to a patio for serene outdoor activities.
Time on Site
4 months ago
Property Type
Residential
Year Built
2025
Lot Size
2,613 SqFt
Price/Sq.Ft.
N/A
HOA Fees
Request Info from Buyer's AgentProperty Details
Bedrooms:
3
Bathrooms:
2
Total Building Area:
1,805 SqFt
Property Sub-Type:
Townhouse
Garage:
Yes
Stories:
2
School Information
Elementary:
Whitesville
Middle:
Berkeley Intermediate
High:
Berkeley
School assignments may change. Contact the school district to confirm.
Additional Information
Region
0
C
1
H
2
S
Lot And Land
Lot Size Area
0.06
Lot Size Acres
0.06
Lot Size Units
Acres
Agent Contacts
List Agent Mls Id
22456
List Office Name
Lennar Sales Corp.
Buyer Agent Mls Id
40573
Buyer Office Name
ChuckTown Homes Powered by Keller Williams
List Office Mls Id
1507
Buyer Office Mls Id
10088
List Agent Full Name
Melissa Foell
Buyer Agent Full Name
Brittani Clemmons
Green Features
Green Building Verification Type
HERS Index Score
Community & H O A
Community Features
Lawn Maint Incl, Pool, Trash, Walk/Jog Trails
Room Dimensions
Bathrooms Half
1
Room Master Bedroom Level
Upper
Property Details
Directions
176 State Road To Nexton Pkwy, Make A Right. Right Onto Ridgley Drive. Home Will Be Located On The Left.
M L S Area Major
74 - Summerville, Ladson, Berkeley Cty
Tax Map Number
1940416064
Structure Type
Townhouse
County Or Parish
Berkeley
Property Sub Type
Single Family Attached
Construction Materials
Vinyl Siding
Exterior Features
Roof
Asphalt
Other Structures
No
Parking Features
1 Car Garage, Attached
Patio And Porch Features
Patio
Interior Features
Cooling
Central Air
Heating
Natural Gas
Flooring
Carpet, Luxury Vinyl
Room Type
Eat-In-Kitchen, Living/Dining Combo, Loft, Pantry
Window Features
ENERGY STAR Qualified Windows
Interior Features
Ceiling - Smooth, High Ceilings, Kitchen Island, Walk-In Closet(s), Eat-in Kitchen, Living/Dining Combo, Loft, Pantry
Systems & Utilities
Sewer
Public Sewer
Utilities
BCW & SA, Berkeley Elect Co-Op, Dominion Energy
Water Source
Public
Financial Information
Listing Terms
Cash, Conventional, FHA, VA Loan
Additional Information
Stories
2
Garage Y N
true
Carport Y N
false
Cooling Y N
true
Feed Types
- IDX
Heating Y N
true
Listing Id
25019933
Mls Status
Closed
City Region
Lindera Preserve
Listing Key
f3a873da1d6481c0960db1fd7951b4eb
Coordinates
- -80.132572
- 33.117174
Fireplace Y N
false
Parking Total
1
Carport Spaces
0
Covered Spaces
1
Entry Location
Ground Level
Co List Agent Key
244f4f1605f923af0fe9d8137a1b4793
Home Warranty Y N
true
Standard Status
Closed
Co List Office Key
382bbd21d7bfc8d1f2d7233d8ff000c0
Source System Key
20250718201245472698000000
Attached Garage Y N
true
Co List Agent Mls Id
23132
Co List Office Name
Lennar Sales Corp.
Building Area Units
Square Feet
Co List Office Mls Id
1507
Foundation Details
- Slab
New Construction Y N
true
Property Attached Y N
true
Co List Agent Full Name
Neal Crisp
Originating System Name
CHS Regional MLS
Special Listing Conditions
10 Yr Warranty
Co List Agent Preferred Phone
843-502-5845
Showing & Documentation
Internet Address Display Y N
true
Internet Consumer Comment Y N
true
Internet Automated Valuation Display Y N
true
