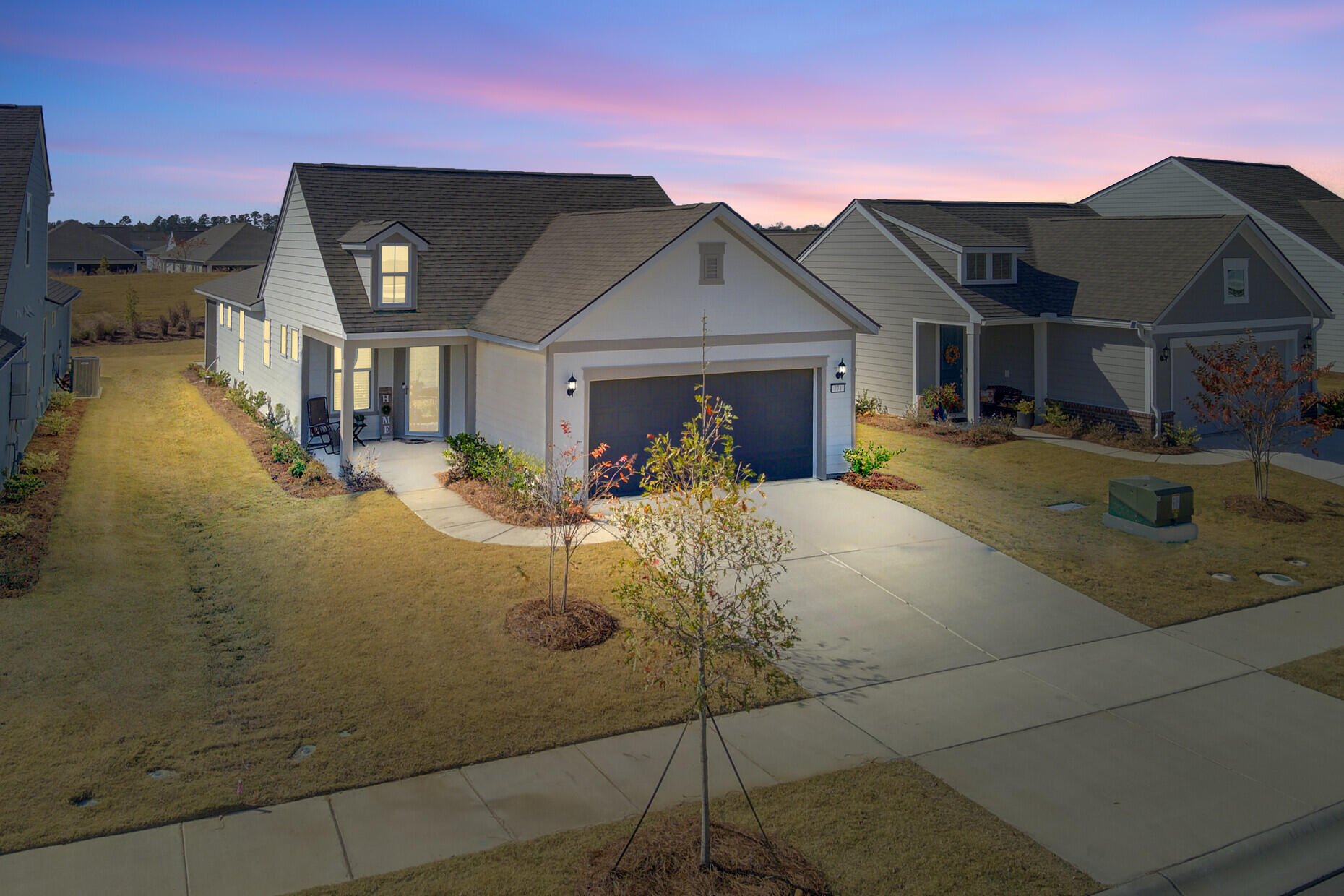
Nexton
$440k
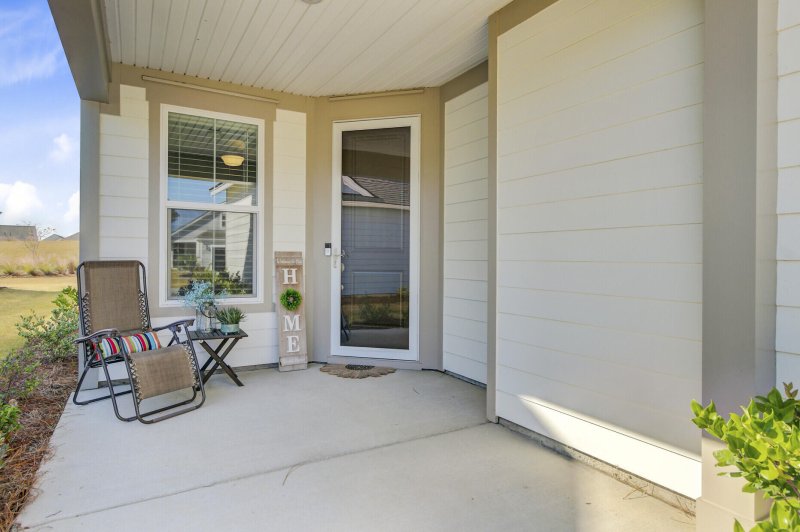
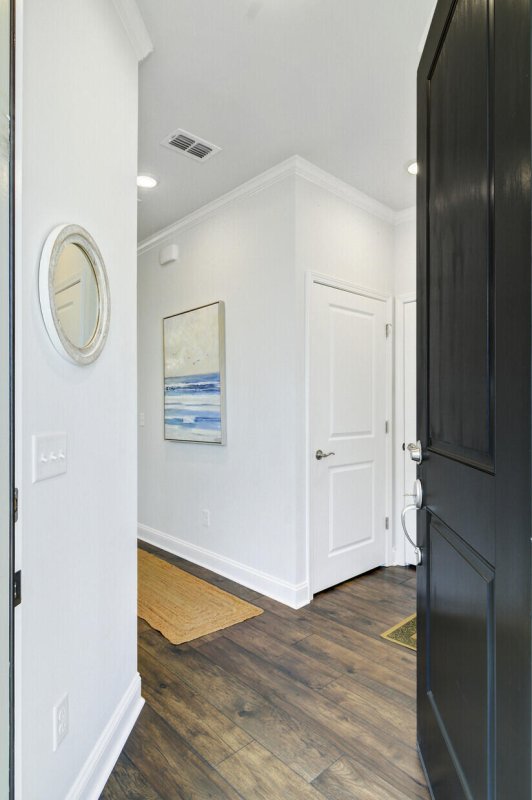
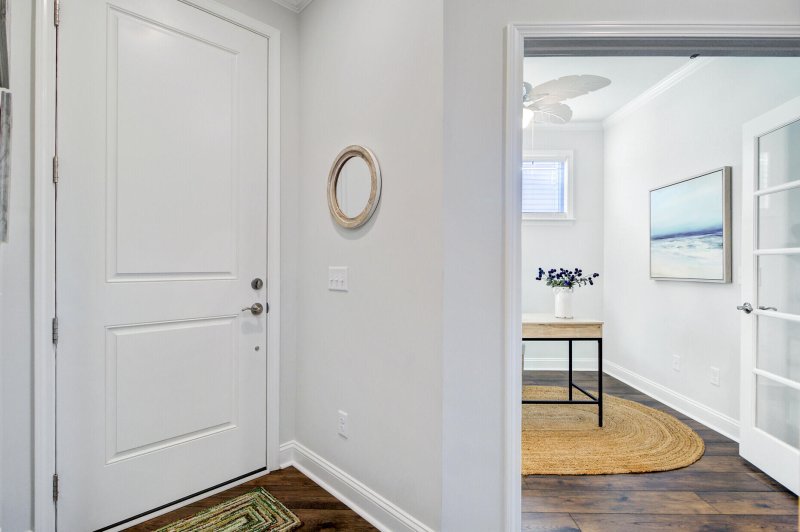
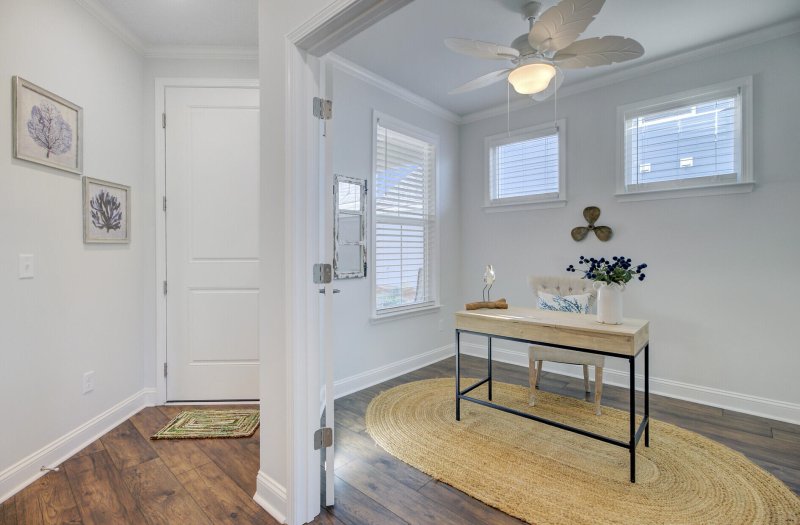
View All104 Photos

Nexton
104
$440k
771 Blue Iris Way in Nexton, Summerville, SC
771 Blue Iris Way, Summerville, SC 29486
$440,000
$440,000
209 views
21 saves
Does this home feel like a match?
Let us know — it helps us curate better suggestions for you.
Property Highlights
Bedrooms
2
Bathrooms
2
Property Details
Why wait for new construction when you can move into your 1 year old home now?!? Welcome to the convenient Contour plan in this highly sought 55+ community. Embrace the low-maintenance lifestyle with lawn care included in a gated neighborhood loaded with amenities--10 pickleball courts, indoor/outdoor resort-style pools, club house/fitness center with classes, dog park, & a full-time lifestyle director.
Time on Site
yesterday
Property Type
Residential
Year Built
2024
Lot Size
6,098 SqFt
Price/Sq.Ft.
N/A
HOA Fees
Request Info from Buyer's AgentProperty Details
Bedrooms:
2
Bathrooms:
2
Total Building Area:
1,367 SqFt
Property Sub-Type:
SingleFamilyResidence
Garage:
Yes
Stories:
1
School Information
Elementary:
Nexton Elementary
Middle:
Cane Bay
High:
Cane Bay High School
School assignments may change. Contact the school district to confirm.
Additional Information
Region
0
C
1
H
2
S
Lot And Land
Lot Features
0 - .5 Acre, Level
Lot Size Area
0.14
Lot Size Acres
0.14
Lot Size Units
Acres
Pool And Spa
Spa Features
Community
Agent Contacts
List Agent Mls Id
25058
List Office Name
RE/MAX Seaside
List Office Mls Id
10195
List Agent Full Name
Elizabeth Baker
Green Features
Green Energy Efficient
HVAC
Community & H O A
Community Features
Clubhouse, Dog Park, Fitness Center, Gated, Lawn Maint Incl, Park, Pool, Security, Tennis Court(s), Trash, Walk/Jog Trails
Room Dimensions
Bathrooms Half
0
Room Master Bedroom Level
Lower
Property Details
Directions
From Charleston, Take I-26 E And Exit At 197 B, Nexton Parkway - North. Turn Left Onto Del Webb Drive. Stay Straight On Del Webb Drive And Turn Left On Blue Iris Way. Home Is On Left.
M L S Area Major
74 - Summerville, Ladson, Berkeley Cty
Tax Map Number
2081103040
Structure Type
Patio
County Or Parish
Berkeley
Property Sub Type
Single Family Detached
Architectural Style
Ranch
Construction Materials
Cement Siding
Exterior Features
Roof
Architectural
Other Structures
No
Parking Features
2 Car Garage, Attached, Off Street, Garage Door Opener
Exterior Features
Lawn Irrigation, Stoop
Patio And Porch Features
Patio, Front Porch, Screened, Porch
Interior Features
Cooling
Central Air
Heating
Forced Air
Flooring
Luxury Vinyl
Room Type
Eat-In-Kitchen, Foyer, Laundry, Living/Dining Combo
Window Features
ENERGY STAR Qualified Windows
Laundry Features
Laundry Room
Interior Features
Ceiling - Smooth, Kitchen Island, Walk-In Closet(s), Ceiling Fan(s), Eat-in Kitchen, Entrance Foyer, Living/Dining Combo
Systems & Utilities
Sewer
Public Sewer
Water Source
Public
Financial Information
Listing Terms
Any
Additional Information
Stories
1
Garage Y N
true
Carport Y N
false
Cooling Y N
true
Feed Types
- IDX
Heating Y N
true
Listing Id
25030944
Mls Status
Active
City Region
Del Webb
Listing Key
217e77db500ec757589ace79254947dc
Coordinates
- -80.146381
- 33.077556
Fireplace Y N
false
Parking Total
2
Carport Spaces
0
Covered Spaces
2
Entry Location
Ground Level
Home Warranty Y N
true
Standard Status
Active
Source System Key
20251120200532413229000000
Attached Garage Y N
true
Building Area Units
Square Feet
Foundation Details
- Slab
New Construction Y N
false
Property Attached Y N
false
Originating System Name
CHS Regional MLS
Special Listing Conditions
10 Yr Warranty, 55+ Community
Showing & Documentation
Internet Address Display Y N
true
Internet Consumer Comment Y N
true
Internet Automated Valuation Display Y N
true
