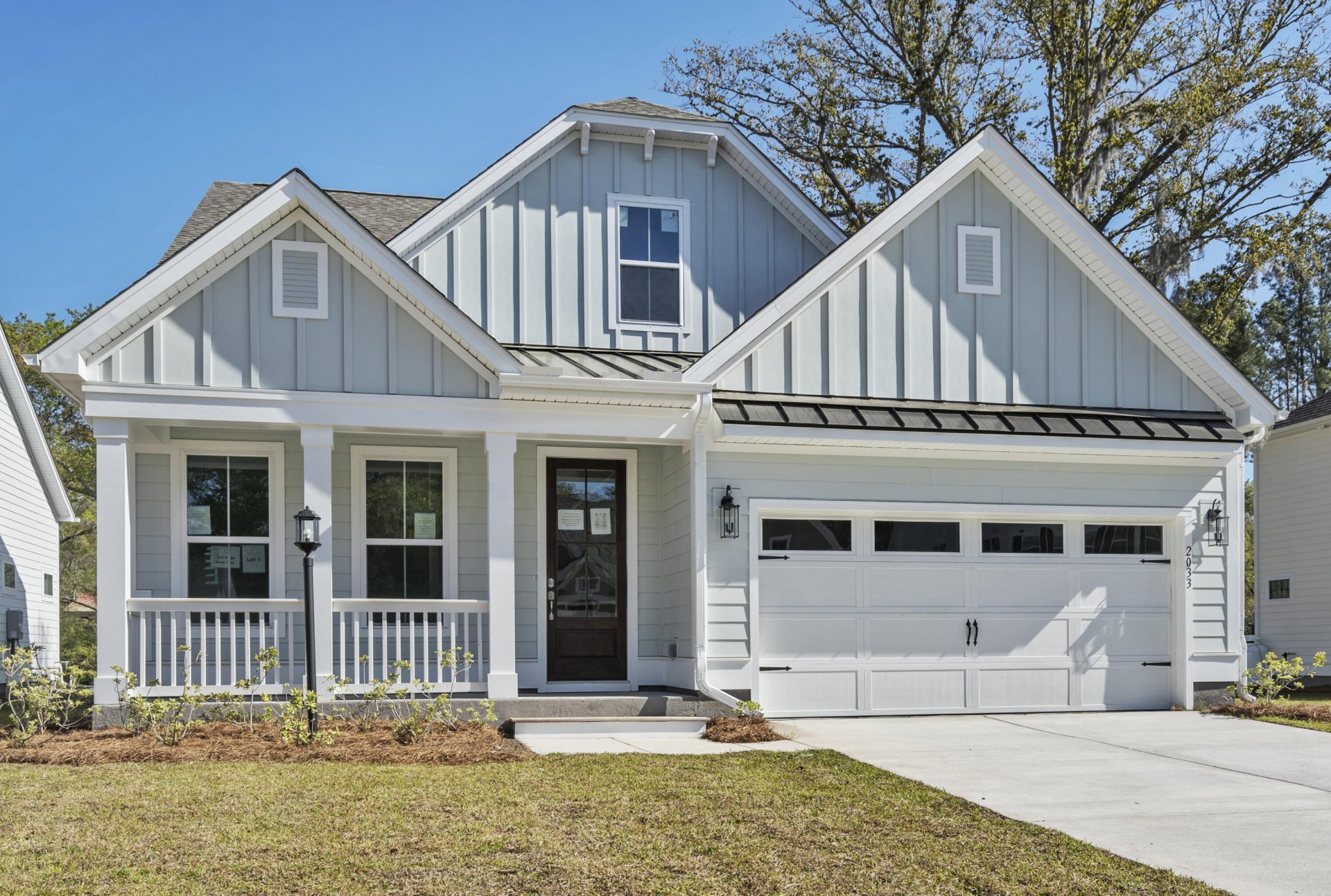
Cane Bay Plantation
$485k
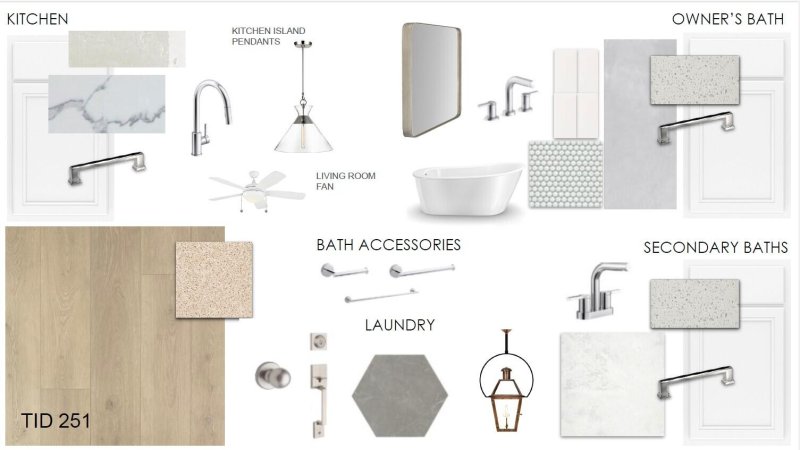
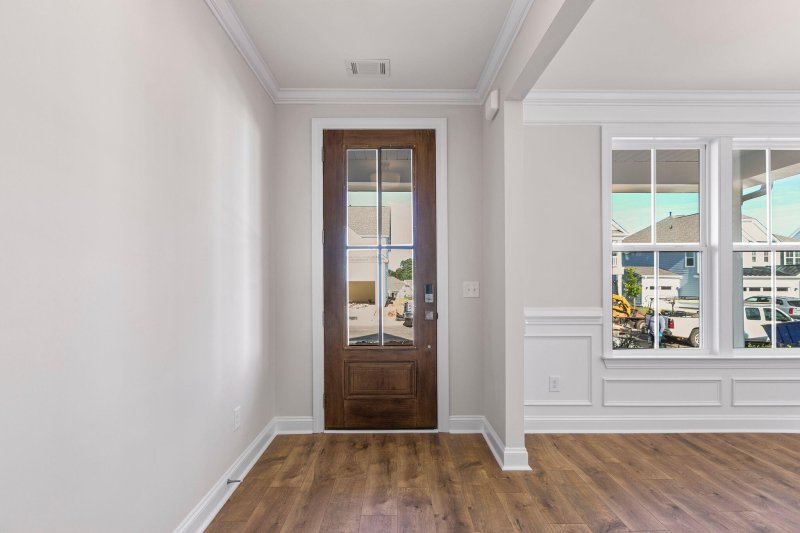
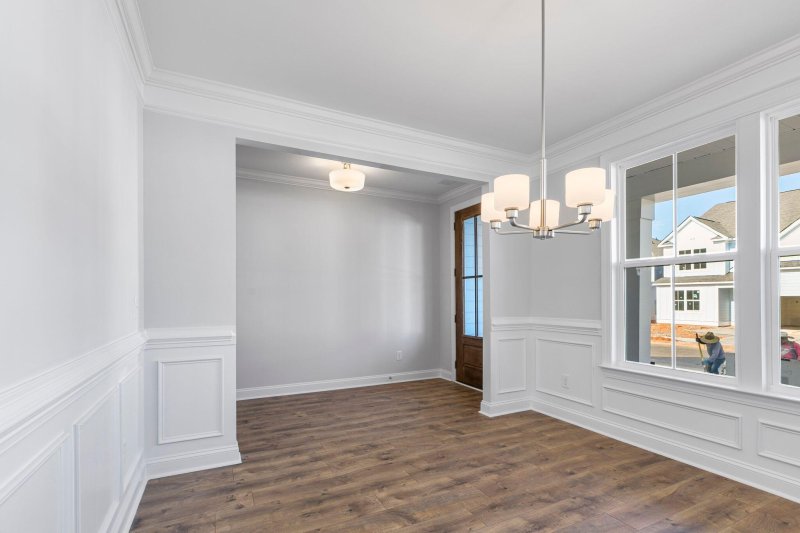
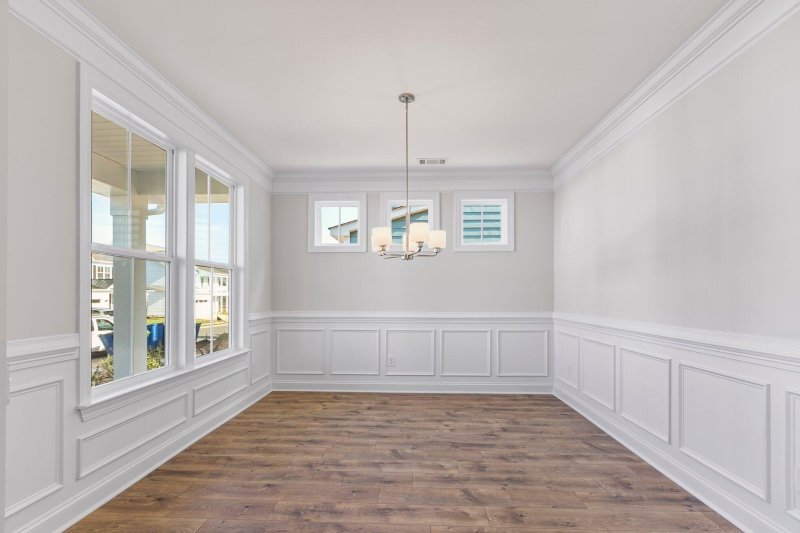
View All38 Photos

Cane Bay Plantation
38
$485k
Architectural RoofTraditional StyleEntrance Foyer
Move-In Nov/Dec! New 4 Bed Home in Cane Bay w/ Pond View & Amenities
Cane Bay Plantation
Architectural RoofTraditional StyleEntrance Foyer
770 Maynard Lane, Summerville, SC 29486
$484,990
$484,990
204 views
20 saves
Does this home feel like a match?
Let us know — it helps us curate better suggestions for you.
Property Highlights
Bedrooms
4
Bathrooms
3
Water Feature
Pond Site
Property Details
Architectural RoofTraditional StyleEntrance Foyer
READY IN NOV/DEC! Price reflects a discount of $15,000! Seller will also pay $10,000 towards closing costs PLUS REDUCED RATE FINANCING with the use of Sellers Preferred Lender and Closing Attorney (must close by 12/31/25).
Time on Site
5 months ago
Property Type
Residential
Year Built
2025
Lot Size
6,098 SqFt
Price/Sq.Ft.
N/A
HOA Fees
Request Info from Buyer's AgentProperty Details
Bedrooms:
4
Bathrooms:
3
Total Building Area:
2,649 SqFt
Property Sub-Type:
SingleFamilyResidence
Garage:
Yes
Stories:
2
School Information
Elementary:
Cane Bay
Middle:
Cane Bay
High:
Cane Bay High School
School assignments may change. Contact the school district to confirm.
Additional Information
Region
0
C
1
H
2
S
Lot And Land
Lot Features
0 - .5 Acre, Interior Lot
Lot Size Area
0.14
Lot Size Acres
0.14
Lot Size Units
Acres
Agent Contacts
List Agent Mls Id
28956
List Office Name
DFH Realty Georgia, LLC
List Office Mls Id
10811
List Agent Full Name
Amy Lewis
Green Features
Green Energy Efficient
HVAC
Green Building Verification Type
HERS Index Score
Community & H O A
Community Features
Boat Ramp, Pool, Walk/Jog Trails
Room Dimensions
Bathrooms Half
1
Room Master Bedroom Level
Lower
Property Details
Directions
Model Home Is Located At 399 Wappoo Trace Lane, Summerville 29486
M L S Area Major
74 - Summerville, Ladson, Berkeley Cty
Tax Map Number
1800101117
County Or Parish
Berkeley
Property Sub Type
Single Family Detached
Architectural Style
Traditional
Construction Materials
Cement Siding
Exterior Features
Roof
Architectural
Other Structures
No
Parking Features
2 Car Garage, Attached, Garage Door Opener
Patio And Porch Features
Front Porch, Screened
Interior Features
Cooling
Central Air
Heating
Natural Gas
Flooring
Carpet, Ceramic Tile, Laminate
Room Type
Family, Foyer, Game, Laundry, Pantry, Separate Dining
Window Features
ENERGY STAR Qualified Windows
Laundry Features
Electric Dryer Hookup, Laundry Room
Interior Features
Ceiling - Smooth, High Ceilings, Kitchen Island, Walk-In Closet(s), Family, Entrance Foyer, Game, Pantry, Separate Dining
Systems & Utilities
Sewer
Public Sewer
Utilities
BCW & SA, Berkeley Elect Co-Op, Dominion Energy
Water Source
Public
Financial Information
Listing Terms
Any, Buy Down, Cash, Conventional, FHA, VA Loan
Additional Information
Stories
2
Garage Y N
true
Carport Y N
false
Cooling Y N
true
Feed Types
- IDX
Heating Y N
true
Listing Id
25017624
Mls Status
Active
City Region
Tidewater at Lakes of Cane Bay
Listing Key
b4394b47a2ee5a8ea984de44fd1959f2
Coordinates
- -80.082582
- 33.15139
Fireplace Y N
true
Parking Total
2
Carport Spaces
0
Covered Spaces
2
Co List Agent Key
e8958b67cc3926988fc23f038429dfce
Home Warranty Y N
true
Standard Status
Active
Co List Office Key
d284fb31b3be08e6a792c4abca1a6722
Fireplaces Total
1
Source System Key
20250625183736362515000000
Attached Garage Y N
true
Co List Agent Mls Id
16731
Co List Office Name
DFH Realty Georgia, LLC
Building Area Units
Square Feet
Co List Office Mls Id
10811
Foundation Details
- Raised Slab
New Construction Y N
true
Property Attached Y N
false
Co List Agent Full Name
Melissa Strickland
Originating System Name
CHS Regional MLS
Special Listing Conditions
10 Yr Warranty
Co List Agent Preferred Phone
843-938-1163
Showing & Documentation
Internet Address Display Y N
true
Internet Consumer Comment Y N
true
Internet Automated Valuation Display Y N
true
