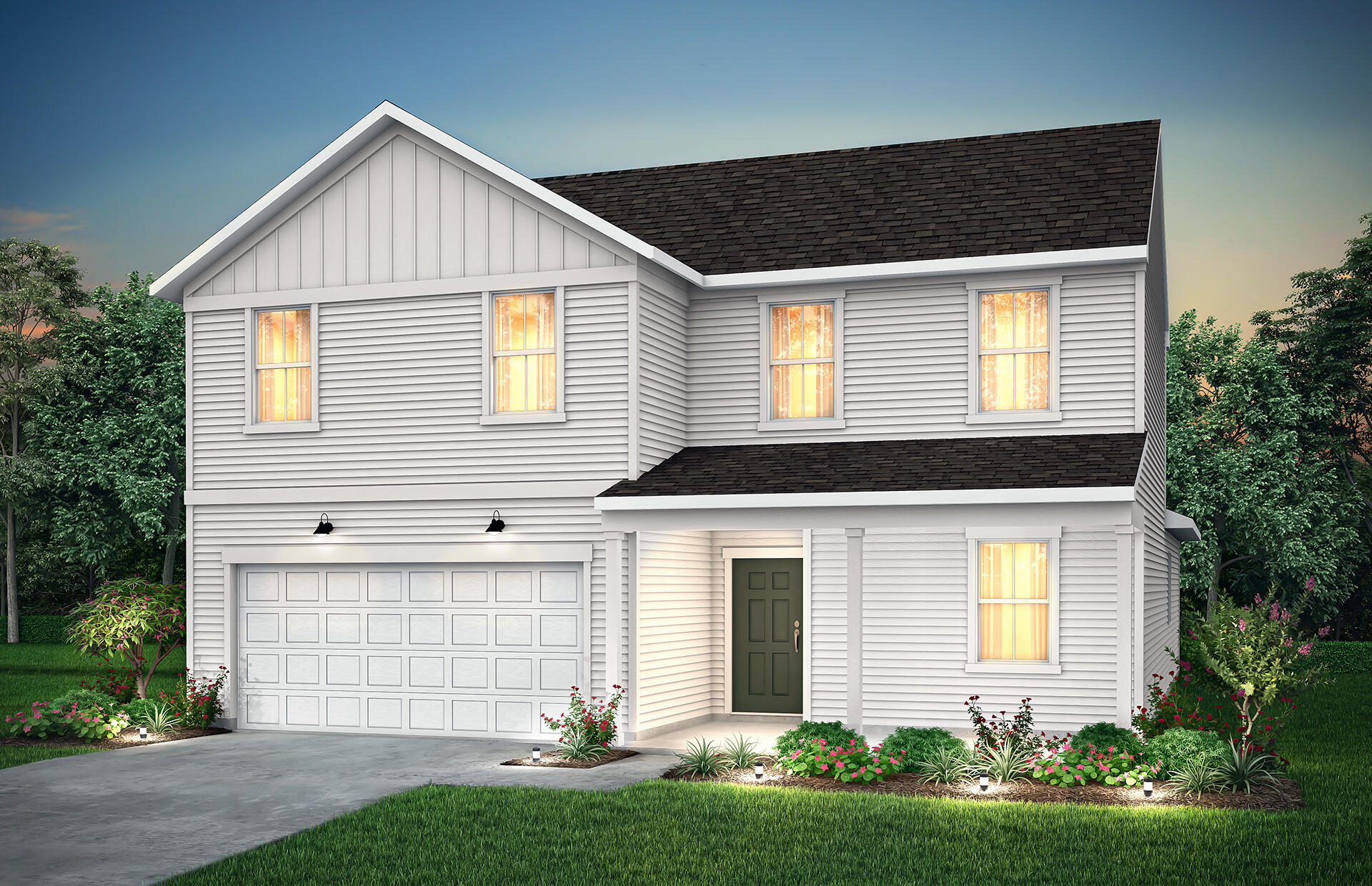
Nexton
$400k
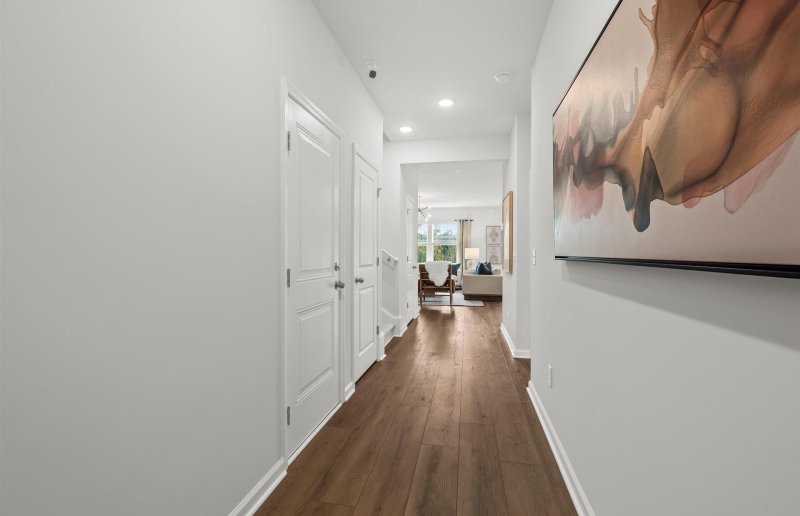
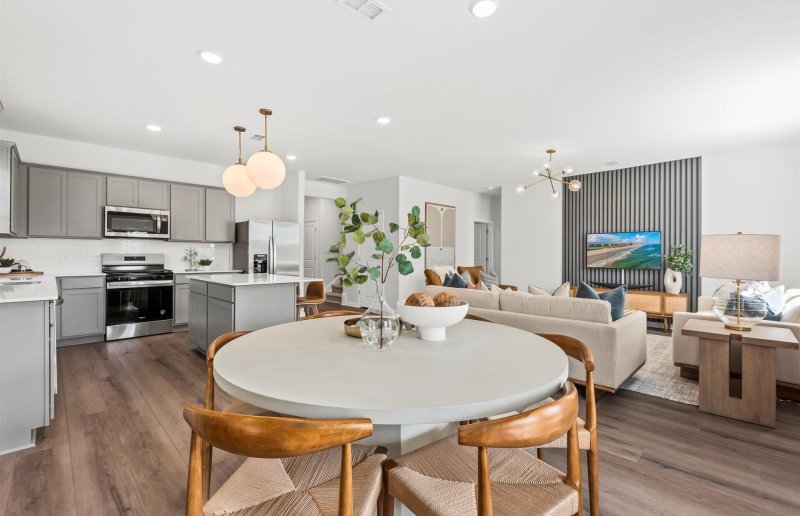
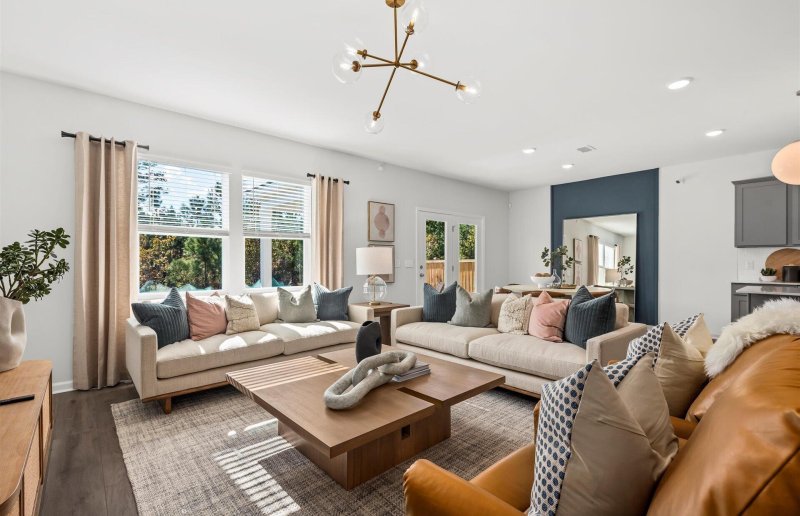
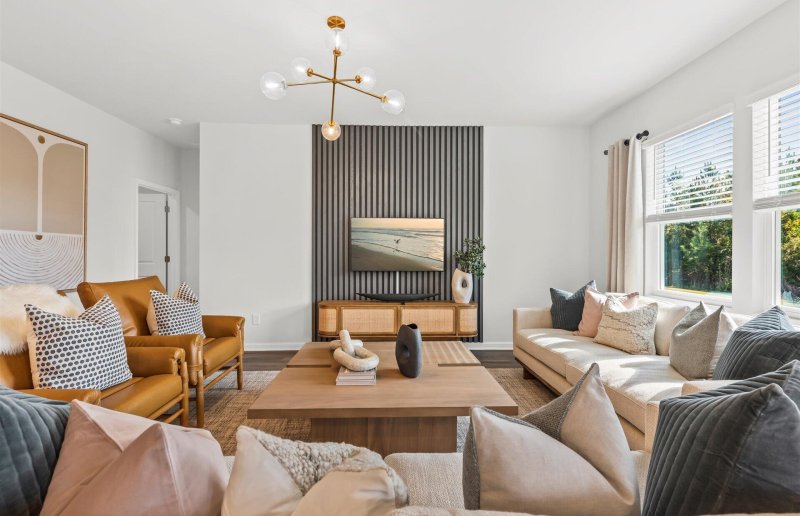
View All16 Photos

Nexton
16
$400k
768 Meadowbrook Lane in Nexton, Summerville, SC
768 Meadowbrook Lane, Summerville, SC 29486
$399,995
$399,995
Does this home feel like a match?
Let us know — it helps us curate better suggestions for you.
Property Highlights
Bedrooms
5
Bathrooms
3
Property Details
Spacious & stylish! This 5-bed, 3-bath home features a first-floor owner's suite, large loft, and a wooded homesite with a covered lanai and extended grilling patio -- perfect for relaxing or entertaining!
Time on Site
2 months ago
Property Type
Residential
Year Built
2025
Lot Size
7,405 SqFt
Price/Sq.Ft.
N/A
HOA Fees
Request Info from Buyer's AgentListing Information
- LocationSummerville
- MLS #CHS5729302f483649c4da41fff373db720c
- Stories2
- Last UpdatedNovember 17, 2025
Property Details
Bedrooms:
5
Bathrooms:
3
Total Building Area:
2,518 SqFt
Property Sub-Type:
SingleFamilyResidence
Garage:
Yes
Stories:
2
School Information
Elementary:
Nexton Elementary
Middle:
Cane Bay
High:
Cane Bay High School
School assignments may change. Contact the school district to confirm.
Additional Information
Region
0
C
1
H
2
S
Lot And Land
Lot Features
0 - .5 Acre, Wooded
Lot Size Area
0.17
Lot Size Acres
0.17
Lot Size Units
Acres
Pool And Spa
Spa Features
Whirlpool
Agent Contacts
List Agent Mls Id
37949
List Office Name
Pulte Home Company, LLC
List Office Mls Id
8423
List Agent Full Name
Kimberly Moore
Community & H O A
Community Features
Park, Pool, Walk/Jog Trails
Room Dimensions
Room Master Bedroom Level
Lower
Property Details
Directions
From Charleston Take I26 West To Exit 197 B. Nexton Pkwy North, Travel 5.7 Miles Turn Left On Pine Hollow Road. Turn Left On East Bradford, Cross Over Sheep Island Road. Models Are On The Left. 109 West Bradford Pointe Dr.
M L S Area Major
74 - Summerville, Ladson, Berkeley Cty
Tax Map Number
1940705011
County Or Parish
Berkeley
Property Sub Type
Single Family Detached
Architectural Style
Charleston Single
Construction Materials
Vinyl Siding
Exterior Features
Roof
Architectural
Other Structures
No
Parking Features
2 Car Garage, Garage Door Opener
Patio And Porch Features
Patio, Covered, Front Porch
Interior Features
Cooling
Central Air
Heating
Natural Gas
Flooring
Carpet, Luxury Vinyl
Room Type
Eat-In-Kitchen, Family, Foyer, Laundry, Living/Dining Combo, Loft, Mother-In-Law Suite, Pantry, Utility
Window Features
Window Treatments
Laundry Features
Electric Dryer Hookup, Washer Hookup, Laundry Room
Interior Features
Ceiling - Smooth, High Ceilings, Kitchen Island, Walk-In Closet(s), Eat-in Kitchen, Family, Entrance Foyer, Living/Dining Combo, Loft, In-Law Floorplan, Pantry, Utility
Systems & Utilities
Sewer
Public Sewer
Utilities
BCW & SA, Berkeley Elect Co-Op, Dominion Energy
Water Source
Public
Financial Information
Listing Terms
Cash, Conventional, FHA, USDA Loan, VA Loan
Additional Information
Stories
2
Garage Y N
true
Carport Y N
false
Cooling Y N
true
Feed Types
- IDX
Heating Y N
true
Listing Id
25024012
Mls Status
Pending
City Region
Bradford Pointe
Listing Key
5729302f483649c4da41fff373db720c
Coordinates
- -80.15087
- 33.115246
Fireplace Y N
false
Parking Total
2
Carport Spaces
0
Covered Spaces
2
Co List Agent Key
e5da7d9eb39d4300d039568d3219589e
Home Warranty Y N
true
Standard Status
Pending
Co List Office Key
9bec84b14d3c925da32d79a2d6c37daa
Source System Key
20250902170239698285000000
Co List Agent Mls Id
40349
Co List Office Name
CENTEX Homes
Building Area Units
Square Feet
Co List Office Mls Id
1425
Foundation Details
- Slab
New Construction Y N
true
Property Attached Y N
false
Co List Agent Full Name
Chevonne Hasell
Originating System Name
CHS Regional MLS
Special Listing Conditions
10 Yr Warranty
Showing & Documentation
Internet Address Display Y N
true
Internet Consumer Comment Y N
true
Internet Automated Valuation Display Y N
true
Listing Information
- LocationSummerville
- MLS #CHS5729302f483649c4da41fff373db720c
- Stories2
- Last UpdatedNovember 17, 2025
