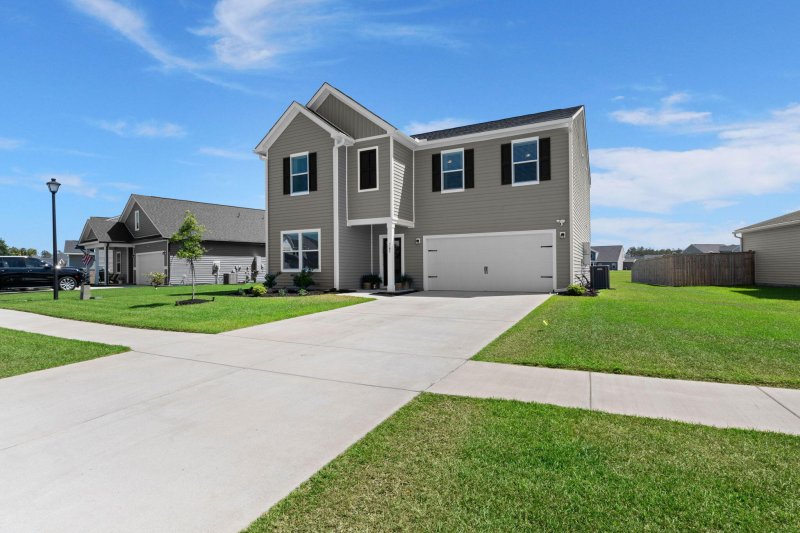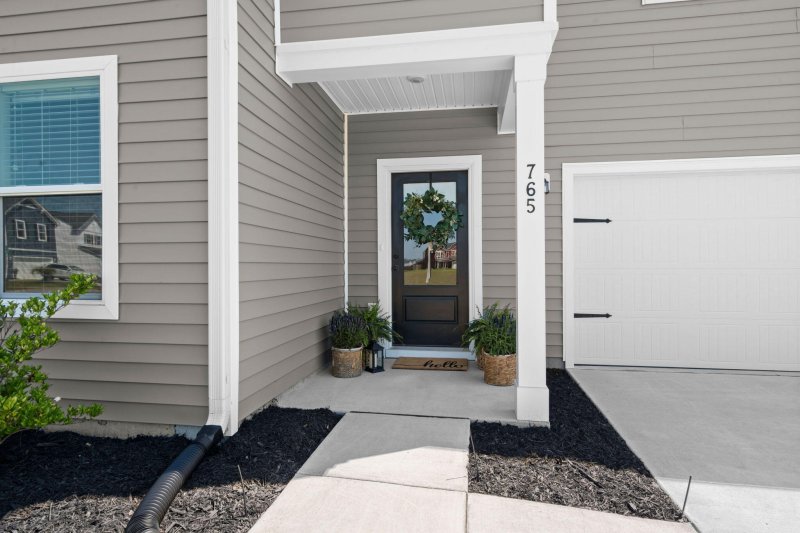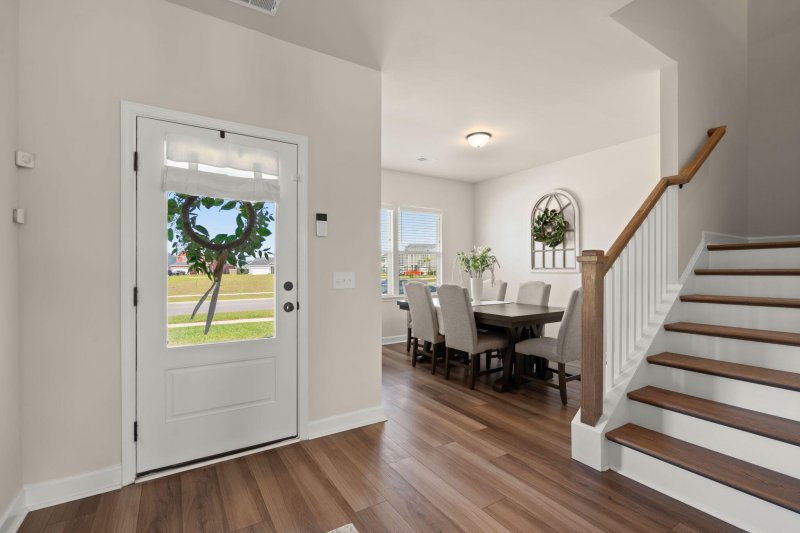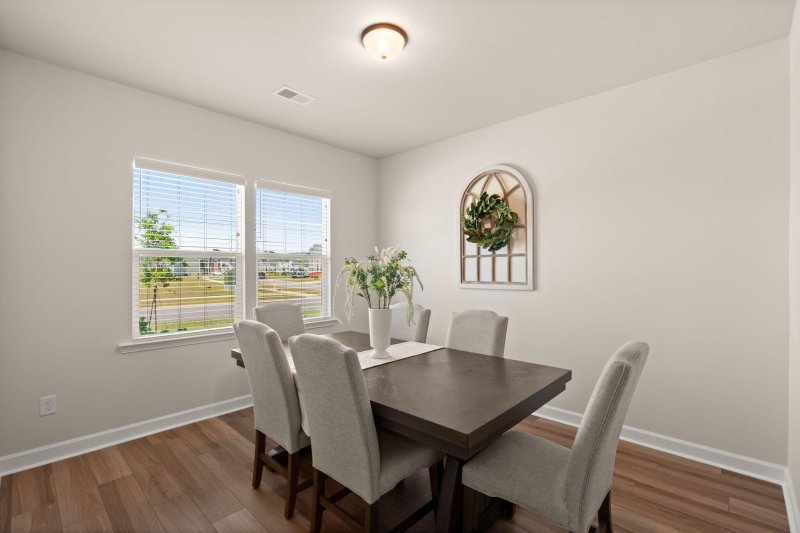





765 Sienna Way in Cane Bay Plantation, Summerville, SC
765 Sienna Way, Summerville, SC 29486
$449,900
$449,900
Does this home feel like a match?
Let us know — it helps us curate better suggestions for you.
Property Highlights
Bedrooms
5
Bathrooms
3
Property Details
Welcome to your dream home in one of the Newest Subdivision in Cane Bay Plantation. This 2023 home has it all. Starting with 5-bedrooms, 3-full baths and 2,765 sf split level with a loft. This home is located in a lot with a FULL pond view with grass area in front of the house which is great for privacy and just the feel of more land around your home. Note that this home is even better than many new construction because it is available now and includes many features such as: gutters, washer, dryer and refrigerator all included in price. Additionally this home includes blinds for all the windows, ceiling fans, a security system with a driveway camera, exterior entry door, motion sensors and a keypad.There is a nice back porch that is open to be able to enjoy the beautiful pond view. You can enjoy the patio for outdoor grilling and just relaxing. Additionally, this subdivision (Woodwinds) includes a beautiful and large swimming pool with a new children's park that is just a short walk from the house. A few of the many things that makes this home unique is having one of the bedrooms on the first floor with a full bath. That's very convenient for any family member and guests. In addition, this home has a unique spectacular view to the big pond in the back of the house that is also visible from the Master bedroom upstairs. This home has a lot of natural light. It also has a very nice kitchen with an island, backsplash and quartz countertops. All appliances are stainless steel. Kitchen Island has spaces for bar stools to seat in the kitchen. This home offers plenty of cabinetry and a large pantry for extra storage. There is a big living room off of kitchen for family entertainment Luxury Vinyl Plank floors throughout the first floor with carpet on the second floor. Upstairs you will find an open loft area and four bedrooms with two more baths. All bedrooms include ceiling fans. Home includes a garage for two cars and a big driveway. The water heater is modern, efficient and tankless which allows for an indefinite amount of hot water.
Time on Site
2 months ago
Property Type
Residential
Year Built
2023
Lot Size
8,276 SqFt
Price/Sq.Ft.
N/A
HOA Fees
Request Info from Buyer's AgentProperty Details
School Information
Additional Information
Region
Lot And Land
Pool And Spa
Agent Contacts
Green Features
Community & H O A
Room Dimensions
Property Details
Exterior Features
Interior Features
Systems & Utilities
Financial Information
Additional Information
- IDX
- -80.110439
- 33.13842
- Slab
