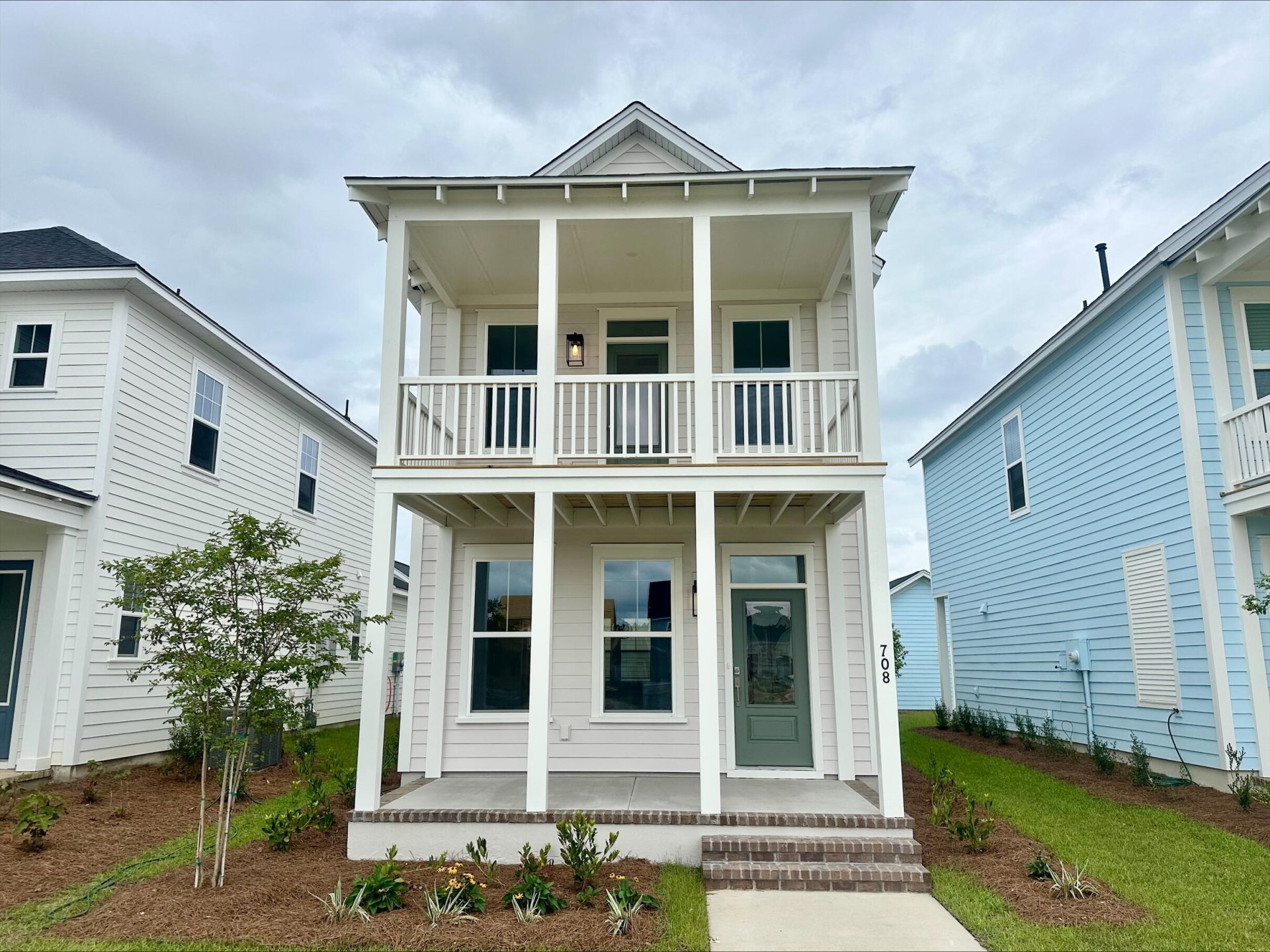
Nexton
$475k
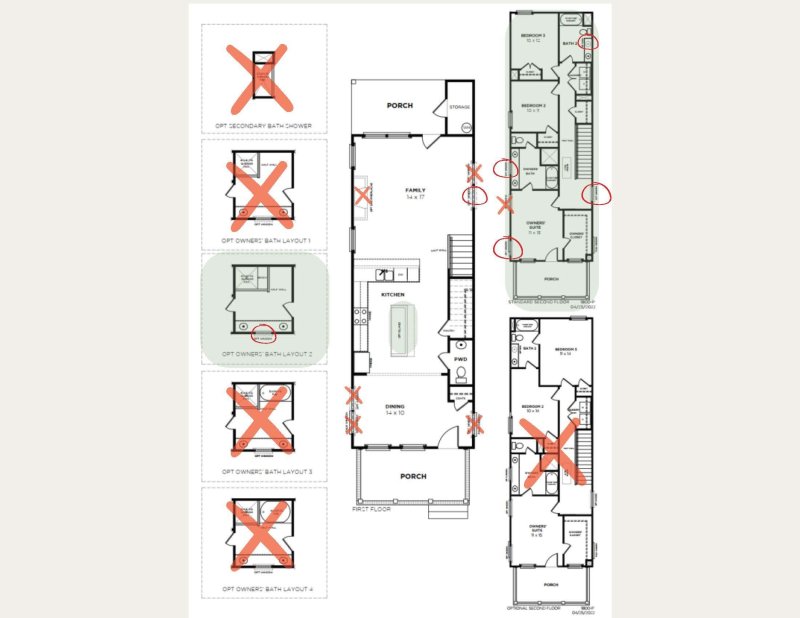
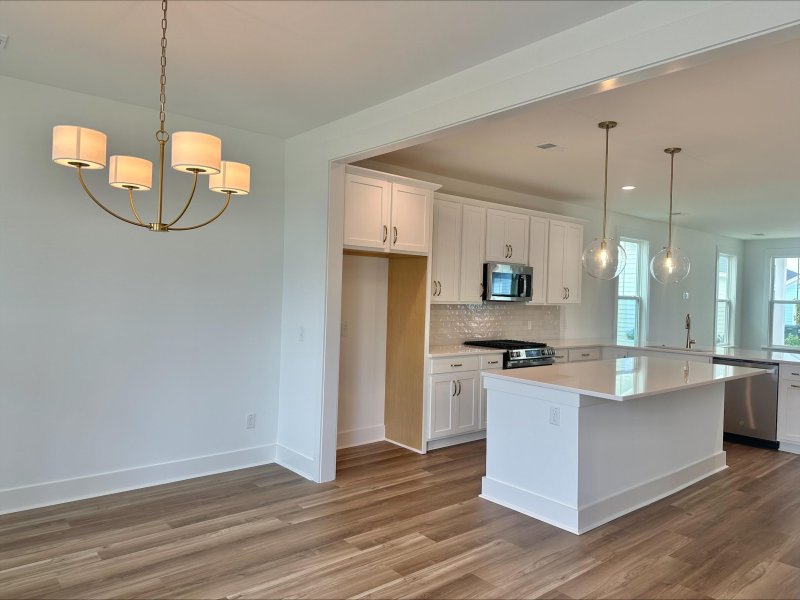
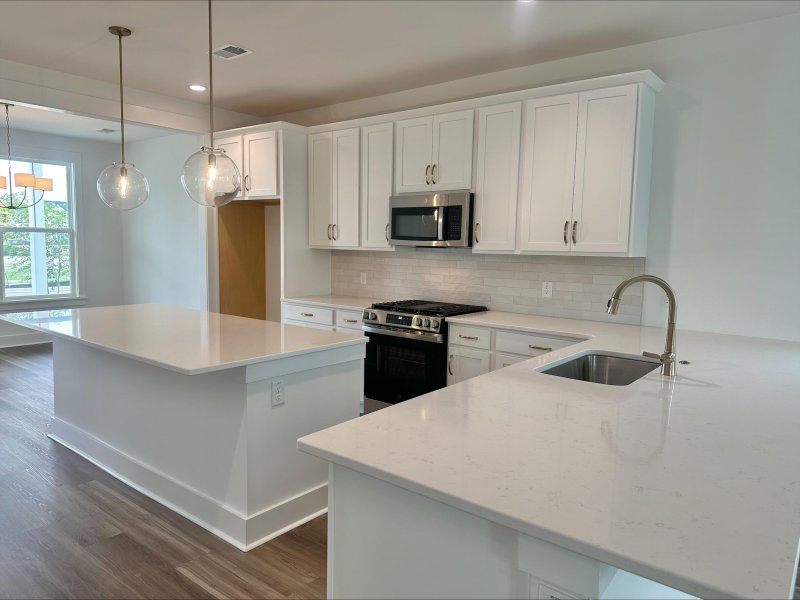
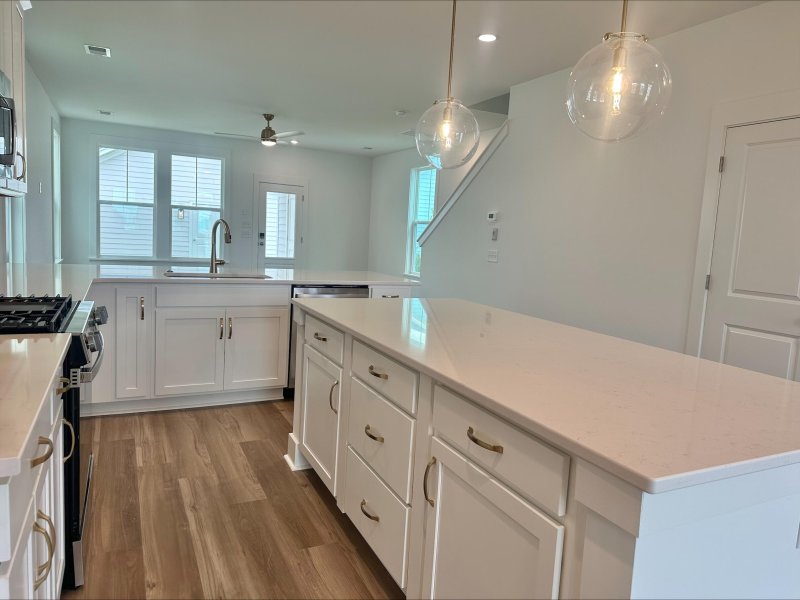
View All21 Photos

Nexton
21
$475k
Craftsman StyleRear PorchNexton Clubhouse
Nexton Craftsman Gem: Double Porches, Balcony & Resort Amenities
Nexton
Craftsman StyleRear PorchNexton Clubhouse
708 Rumbling Leaf Lane, Summerville, SC 29486
$474,900
$474,900
201 views
20 saves
Does this home feel like a match?
Let us know — it helps us curate better suggestions for you.
Property Highlights
Bedrooms
3
Bathrooms
2
Property Details
Craftsman StyleRear PorchNexton Clubhouse
Welcome to the Barton P plan by Saussy Burbank, part of the Cottage Collection in the sought-after Midtown subsection of Nexton, located in Summerville, SC.This charming home showcases classic Craftsman-style architecture and features double front porches--perfect for enjoying your morning coffee or catching the evening breeze. A spacious rear porch extends your living space and is ideal for entertaining.
Time on Site
6 months ago
Property Type
Residential
Year Built
2025
Lot Size
3,920 SqFt
Price/Sq.Ft.
N/A
HOA Fees
Request Info from Buyer's AgentProperty Details
Bedrooms:
3
Bathrooms:
2
Total Building Area:
1,800 SqFt
Property Sub-Type:
SingleFamilyResidence
Garage:
Yes
Stories:
2
School Information
Elementary:
Nexton Elementary
Middle:
Sangaree
High:
Cane Bay High School
School assignments may change. Contact the school district to confirm.
Additional Information
Region
0
C
1
H
2
S
Lot And Land
Lot Features
0 - .5 Acre
Lot Size Area
0.09
Lot Size Acres
0.09
Lot Size Units
Acres
Agent Contacts
List Agent Mls Id
22249
List Office Name
Carolina Cottage Homes, LLC
List Office Mls Id
9288
List Agent Full Name
Jack Catterton
Green Features
Green Building Verification Type
HERS Index Score
Community & H O A
Community Features
Clubhouse, Dog Park, Fitness Center, Park, Pool, Tennis Court(s), Walk/Jog Trails
Room Dimensions
Bathrooms Half
1
Room Master Bedroom Level
Upper
Property Details
Directions
From I-26: Take 197b Onto Nexton Parkway. Take Right Onto Blueway Avenue. Take Left Onto Clearpath Drive. Take Right Onto Rumbling Leaf Ln. Home Is On Your Left.
M L S Area Major
74 - Summerville, Ladson, Berkeley Cty
Tax Map Number
2090904166
County Or Parish
Berkeley
Property Sub Type
Single Family Detached
Architectural Style
Cottage
Construction Materials
Cement Siding
Exterior Features
Roof
Architectural
Other Structures
No
Parking Features
2 Car Garage, Detached
Patio And Porch Features
Covered
Interior Features
Cooling
Central Air
Heating
Forced Air, Natural Gas
Flooring
Carpet, Ceramic Tile, Luxury Vinyl
Room Type
Eat-In-Kitchen, Family, Laundry, Other (Use Remarks), Pantry, Separate Dining
Laundry Features
Electric Dryer Hookup, Washer Hookup, Laundry Room
Interior Features
Ceiling - Smooth, High Ceilings, Kitchen Island, Walk-In Closet(s), Eat-in Kitchen, Family, Other, Pantry, Separate Dining
Systems & Utilities
Sewer
Public Sewer
Utilities
BCW & SA, Berkeley Elect Co-Op, Dominion Energy
Water Source
Public
Financial Information
Listing Terms
Cash, Conventional, FHA, VA Loan
Additional Information
Stories
2
Garage Y N
true
Carport Y N
false
Cooling Y N
true
Feed Types
- IDX
Heating Y N
true
Listing Id
25012348
Mls Status
Active
City Region
Midtown
Listing Key
de3db0090959cca350147f0352b3bb10
Coordinates
- -80.117215
- 33.077441
Fireplace Y N
false
Parking Total
2
Carport Spaces
0
Covered Spaces
2
Co List Agent Key
dccc07cd210d114a8e8edd20d73538e3
Home Warranty Y N
true
Standard Status
Active
Co List Office Key
2687a30626c69094366fab00a7d9e6fc
Source System Key
20250504195028354993000000
Attached Garage Y N
false
Co List Agent Mls Id
38928
Co List Office Name
Carolina Cottage Homes, LLC
Building Area Units
Square Feet
Co List Office Mls Id
9288
Foundation Details
- Raised Slab
New Construction Y N
true
Property Attached Y N
false
Co List Agent Full Name
Danielle Abbott
Originating System Name
CHS Regional MLS
Special Listing Conditions
10 Yr Warranty
Co List Agent Preferred Phone
843-900-6321
Showing & Documentation
Internet Address Display Y N
true
Internet Consumer Comment Y N
true
Internet Automated Valuation Display Y N
true
