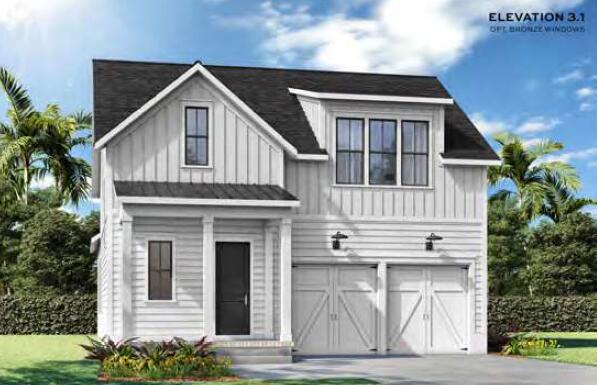
Nexton
$560k
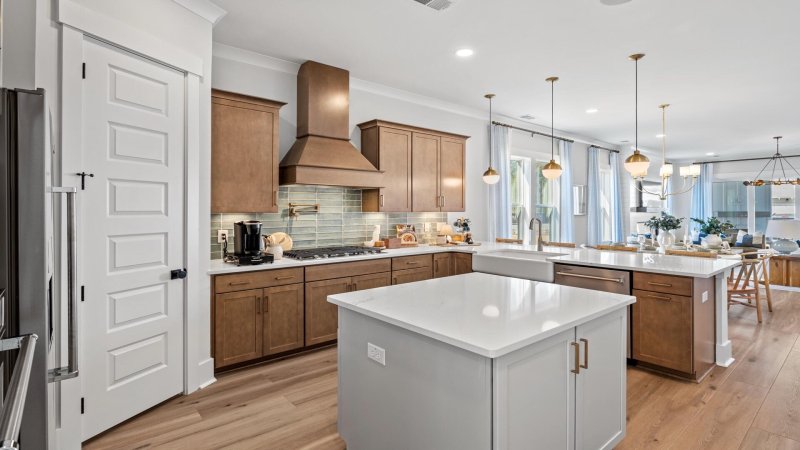
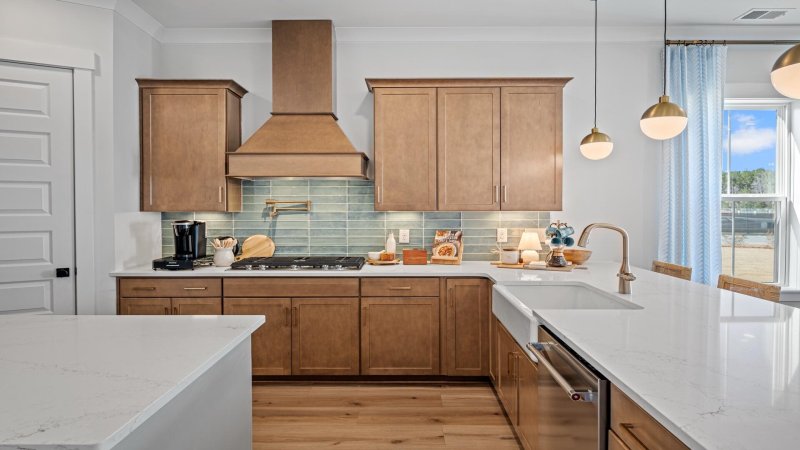
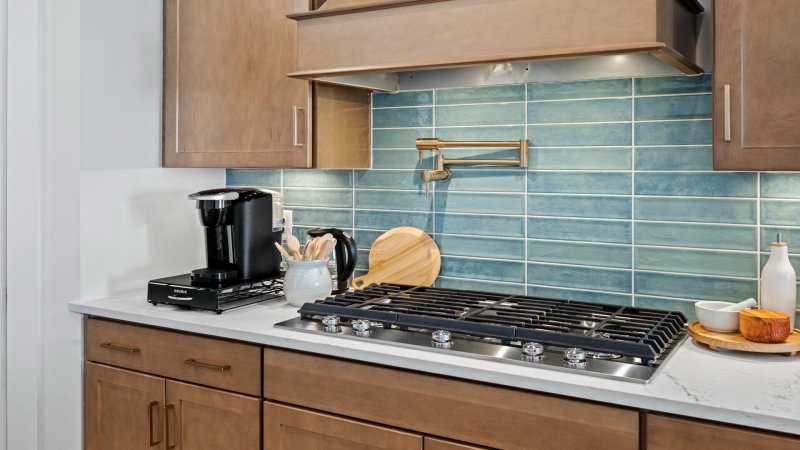
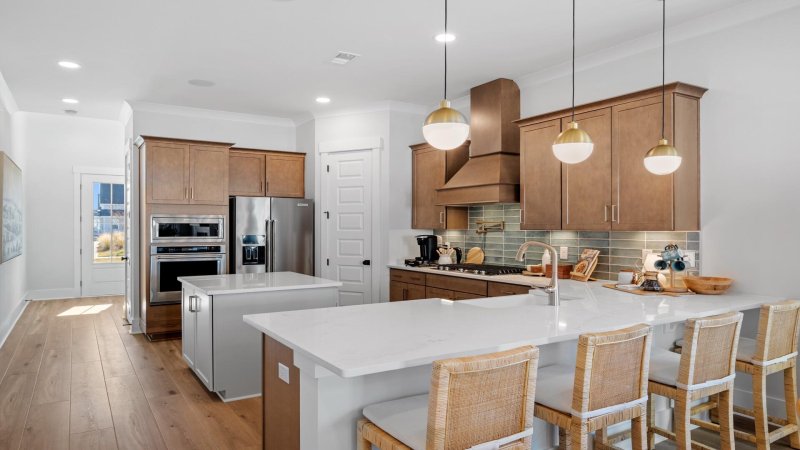
View All32 Photos

Nexton
32
$560k
706 Twinflower Lane in Nexton, Summerville, SC
706 Twinflower Lane, Summerville, SC 29486
$559,990
$559,990
201 views
20 saves
Does this home feel like a match?
Let us know — it helps us curate better suggestions for you.
Property Highlights
Bedrooms
4
Bathrooms
3
Property Details
Ready in December! New pricing reflects both structural & design options. This Beaufain homeplan is located on Homesite1690 in the desirable Midtown at Nexton community, As you enter the grand foyer, you are greeted by a two-story vaulted ceiling and solid Oak staircase which leads to the spacious fourth bedroom, full bathroom and ample storage space.
Time on Site
4 months ago
Property Type
Residential
Year Built
2025
Lot Size
5,227 SqFt
Price/Sq.Ft.
N/A
HOA Fees
Request Info from Buyer's AgentProperty Details
Bedrooms:
4
Bathrooms:
3
Total Building Area:
2,187 SqFt
Property Sub-Type:
SingleFamilyResidence
Garage:
Yes
Stories:
2
School Information
Elementary:
Nexton Elementary
Middle:
Sangaree
High:
Cane Bay High School
School assignments may change. Contact the school district to confirm.
Additional Information
Region
0
C
1
H
2
S
Lot And Land
Lot Features
0 - .5 Acre
Lot Size Area
0.12
Lot Size Acres
0.12
Lot Size Units
Acres
Agent Contacts
List Agent Mls Id
38702
List Office Name
DRB Group South Carolina, LLC
List Office Mls Id
8696
List Agent Full Name
Lizzie Sperry
Community & H O A
Security Features
Security System
Community Features
Clubhouse, Dog Park, Fitness Center, Pool, Tennis Court(s), Walk/Jog Trails
Room Dimensions
Room Master Bedroom Level
Lower
Property Details
Directions
Directions To Midtown Nexton, 202 Carefree Way:from Downtown Charleston (via 1-26 W), Take 1-26 W Toward Columbia. Use Exit 197b To Nexton Parkway North. Continue On Nexton Parkway For Approx. 2.5 Miles. Turn Right On Midtown Avenue And Right Again On Clearblue Loop To The Model Row.
M L S Area Major
74 - Summerville, Ladson, Berkeley Cty
Tax Map Number
209140205
County Or Parish
Berkeley
Property Sub Type
Single Family Detached
Architectural Style
Traditional
Construction Materials
Cement Siding
Exterior Features
Roof
Architectural
Other Structures
No
Parking Features
2 Car Garage, Attached, Garage Door Opener
Patio And Porch Features
Porch - Full Front, Screened
Interior Features
Cooling
Central Air
Heating
Forced Air
Flooring
Ceramic Tile, Luxury Vinyl
Room Type
Laundry, Living/Dining Combo, Pantry, Study
Laundry Features
Washer Hookup, Laundry Room
Interior Features
Ceiling - Smooth, High Ceilings, Walk-In Closet(s), Living/Dining Combo, Pantry, Study
Systems & Utilities
Sewer
Public Sewer
Utilities
BCW & SA, Berkeley Elect Co-Op, Dominion Energy
Water Source
Public
Financial Information
Listing Terms
Any, Cash, Conventional, FHA, VA Loan
Additional Information
Stories
2
Garage Y N
true
Carport Y N
false
Cooling Y N
true
Feed Types
- IDX
Heating Y N
true
Listing Id
25020594
Mls Status
Active
City Region
Midtown
Listing Key
c84f3ab486089315117365863fe28235
Coordinates
- -80.115251
- 33.073729
Fireplace Y N
true
Parking Total
2
Carport Spaces
0
Covered Spaces
2
Entry Location
Ground Level
Home Warranty Y N
true
Standard Status
Active
Source System Key
20250726144233121059000000
Attached Garage Y N
true
Building Area Units
Square Feet
Foundation Details
- Slab
New Construction Y N
true
Property Attached Y N
false
Originating System Name
CHS Regional MLS
Special Listing Conditions
10 Yr Warranty
Showing & Documentation
Internet Address Display Y N
true
Internet Consumer Comment Y N
true
Internet Automated Valuation Display Y N
true
