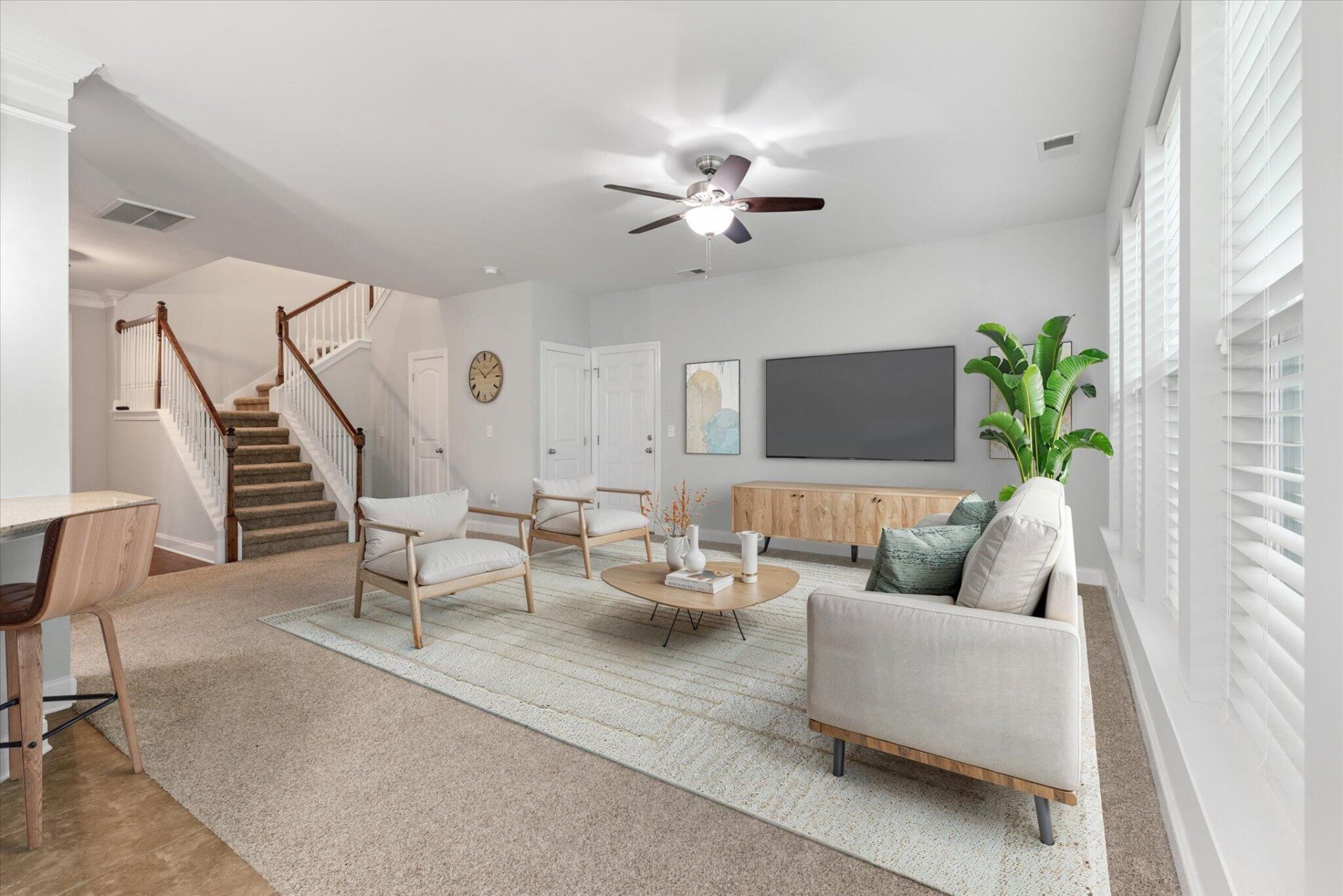
Carnes Crossroads
$449k
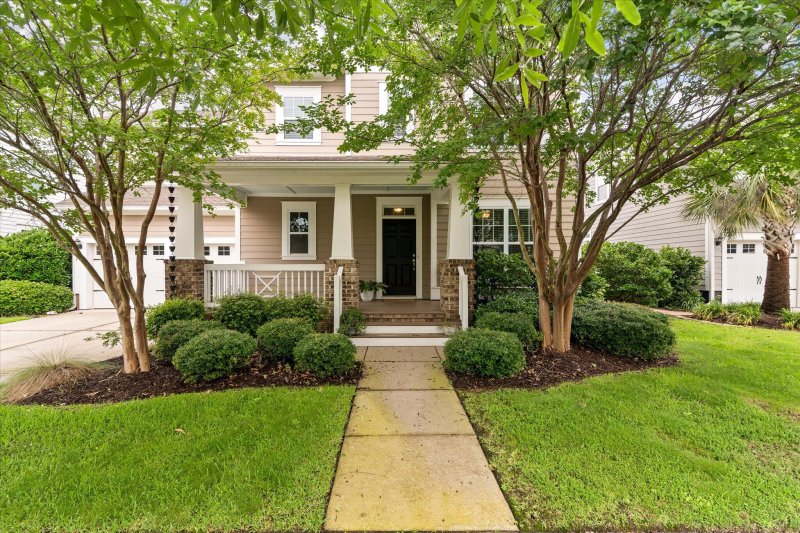
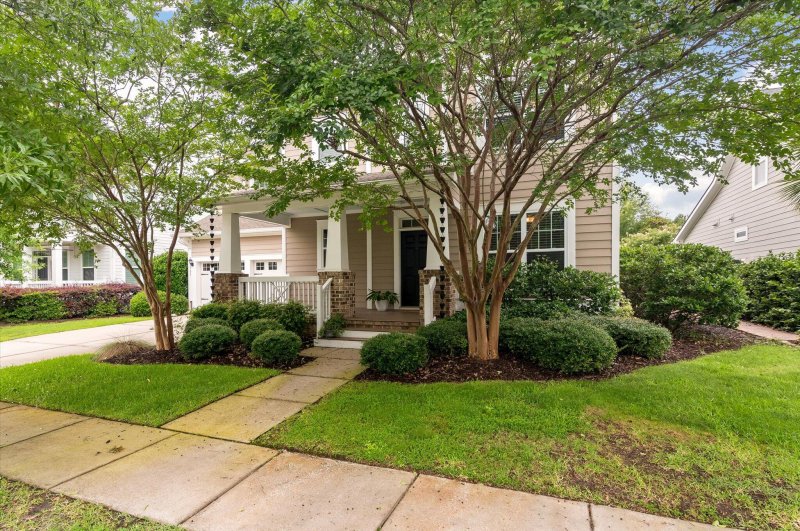
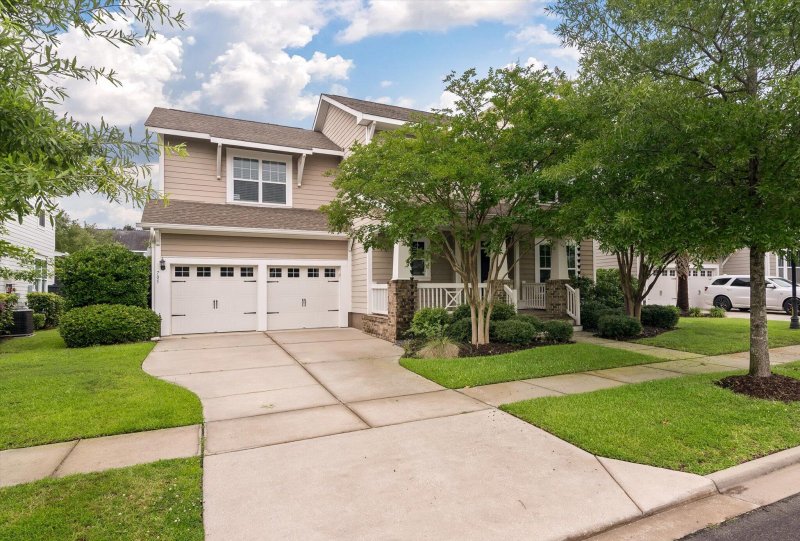
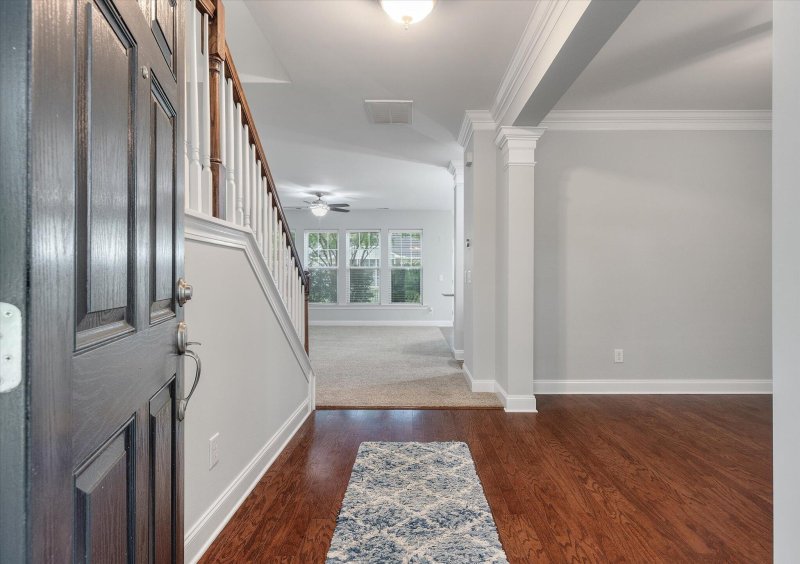
View All41 Photos

Carnes Crossroads
41
$449k
Versatile LayoutCommunity Dog ParkSpacious Yard
Your New Summerville Home! Versatile Space, Office & Enclosed Patio
Carnes Crossroads
Versatile LayoutCommunity Dog ParkSpacious Yard
705 Quintan Street, Summerville, SC 29486
$449,000
$449,000
202 views
20 saves
Does this home feel like a match?
Let us know — it helps us curate better suggestions for you.
Property Highlights
Bedrooms
3
Bathrooms
2
Property Details
Versatile LayoutCommunity Dog ParkSpacious Yard
Welcome to this beautifully maintained 3-bedroom, 2.5-bathroom home in the highly sought-after Carnes Crossroads community of Summerville, SC. With a flex space that can easily be converted into a 4th bedroom, playroom, or home gym, this home is designed to grow with your needs.
Time on Site
5 months ago
Property Type
Residential
Year Built
2013
Lot Size
7,840 SqFt
Price/Sq.Ft.
N/A
HOA Fees
Request Info from Buyer's AgentProperty Details
Bedrooms:
3
Bathrooms:
2
Total Building Area:
2,330 SqFt
Property Sub-Type:
SingleFamilyResidence
Garage:
Yes
Stories:
2
School Information
Elementary:
Cane Bay
Middle:
Cane Bay
High:
Cane Bay High School
School assignments may change. Contact the school district to confirm.
Additional Information
Region
0
C
1
H
2
S
Lot And Land
Lot Features
0 - .5 Acre
Lot Size Area
0.18
Lot Size Acres
0.18
Lot Size Units
Acres
Agent Contacts
List Agent Mls Id
32096
List Office Name
Coldwell Banker Realty
List Office Mls Id
1595
List Agent Full Name
Lauren Walden
Community & H O A
Community Features
Clubhouse, Dog Park, Park, Pool, Walk/Jog Trails
Room Dimensions
Bathrooms Half
1
Room Master Bedroom Level
Upper
Property Details
Directions
From I-26 Take Exit 199b Toward Moncks Corner. A Few Miles Down The Road On Your Left You Will See The Carnes Crossroads Neighborhood. Take A Left Onto 1st Avenue. Follow The Round-about All The Way Around And Exit To The Left Onto Van Buren Drive. Turn Right Onto Quintan St And The House Will Be 4 Houses Down On The Left.
M L S Area Major
74 - Summerville, Ladson, Berkeley Cty
Tax Map Number
2220701018
County Or Parish
Berkeley
Property Sub Type
Single Family Detached
Architectural Style
Traditional
Construction Materials
Vinyl Siding
Exterior Features
Roof
Architectural
Fencing
Wood
Other Structures
No
Parking Features
2 Car Garage
Patio And Porch Features
Covered
Interior Features
Cooling
Central Air
Heating
Natural Gas
Flooring
Carpet, Ceramic Tile, Vinyl, Wood
Room Type
Eat-In-Kitchen, Family, Laundry, Living/Dining Combo, Loft, Office, Pantry
Laundry Features
Laundry Room
Interior Features
Ceiling - Smooth, High Ceilings, Garden Tub/Shower, Kitchen Island, Walk-In Closet(s), Ceiling Fan(s), Eat-in Kitchen, Family, Living/Dining Combo, Loft, Office, Pantry
Systems & Utilities
Sewer
Public Sewer
Water Source
Public
Financial Information
Listing Terms
Any
Additional Information
Stories
2
Garage Y N
true
Carport Y N
false
Cooling Y N
true
Feed Types
- IDX
Heating Y N
true
Listing Id
25016459
Mls Status
Active
Listing Key
19fa1c82fd389c811625413c10985091
Coordinates
- -80.104889
- 33.054736
Fireplace Y N
false
Parking Total
2
Carport Spaces
0
Covered Spaces
2
Standard Status
Active
Source System Key
20250613121748818914000000
Building Area Units
Square Feet
Foundation Details
- Raised Slab
New Construction Y N
false
Property Attached Y N
false
Originating System Name
CHS Regional MLS
Showing & Documentation
Internet Address Display Y N
true
Internet Consumer Comment Y N
true
Internet Automated Valuation Display Y N
true
