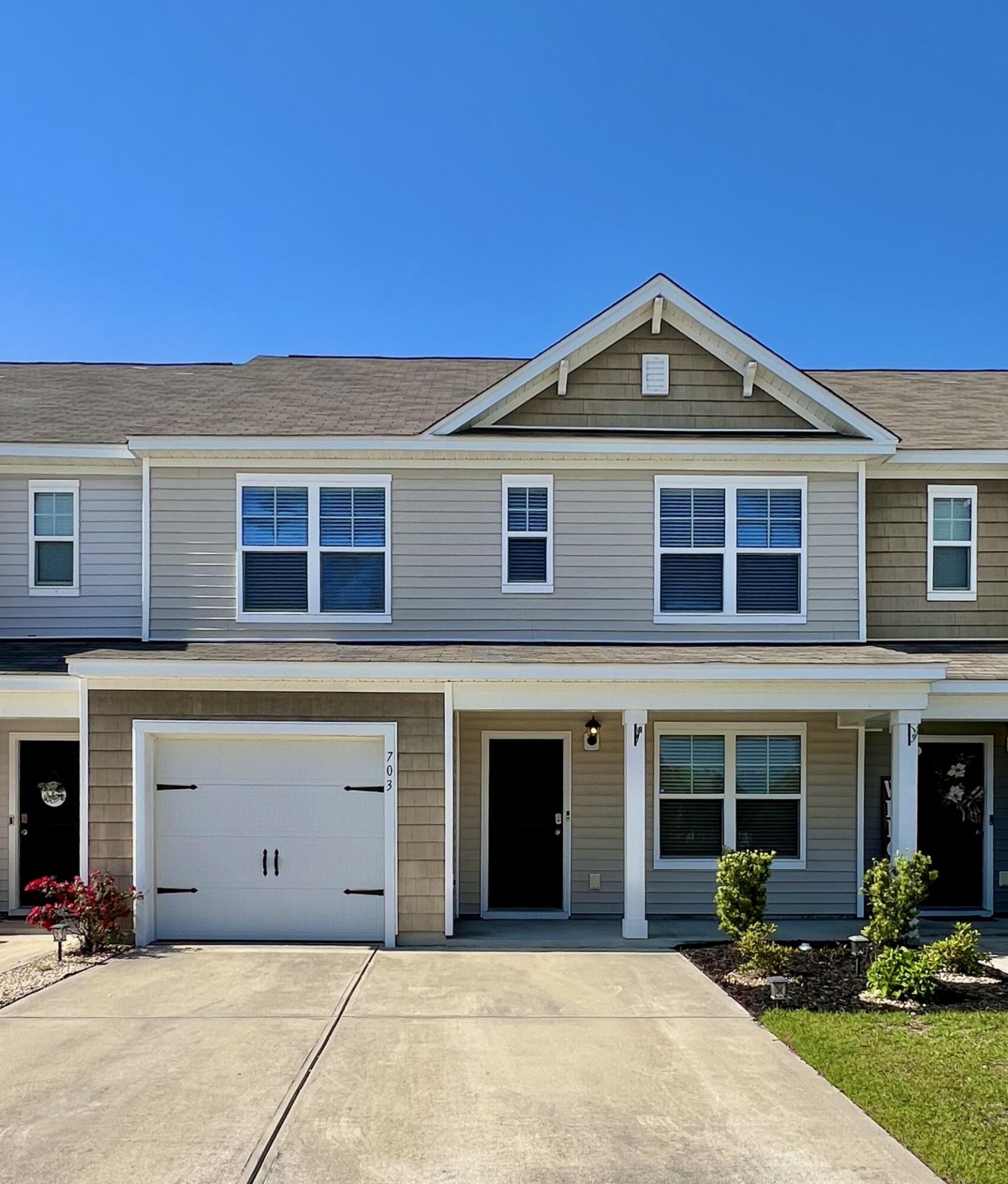
Cane Bay Plantation
$316k
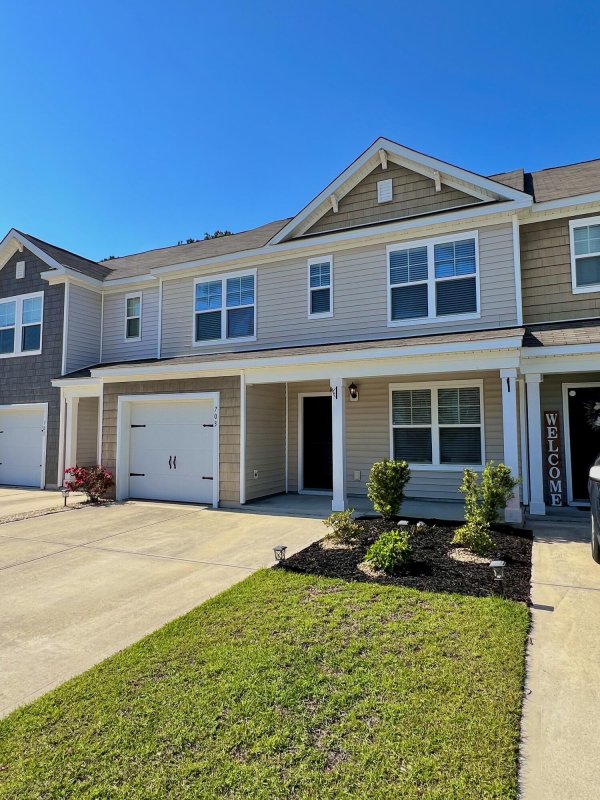
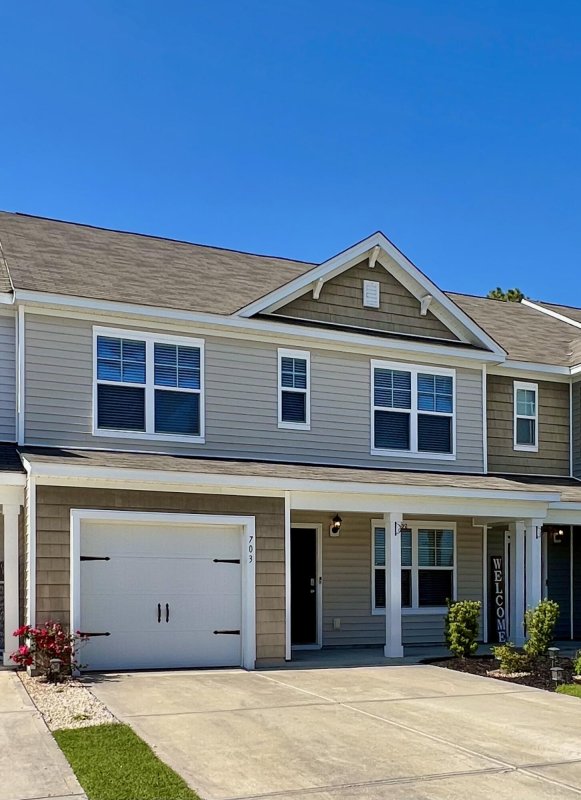
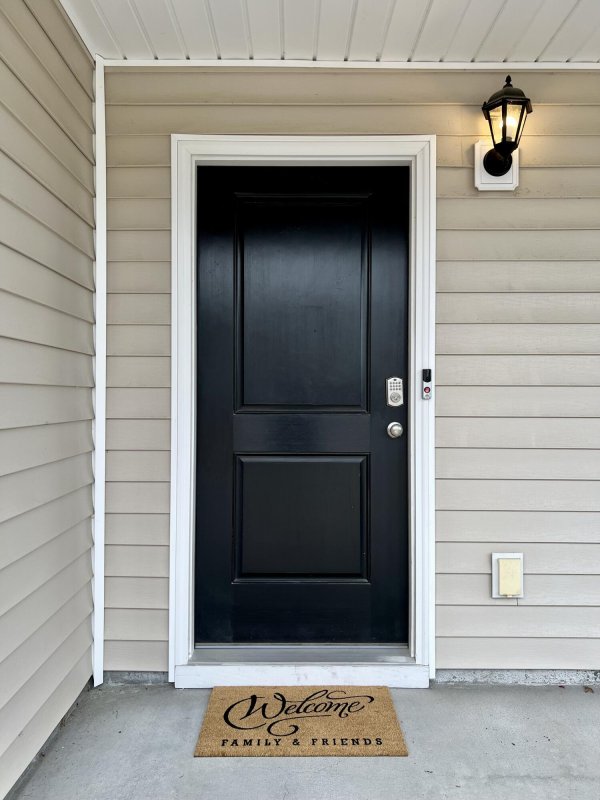
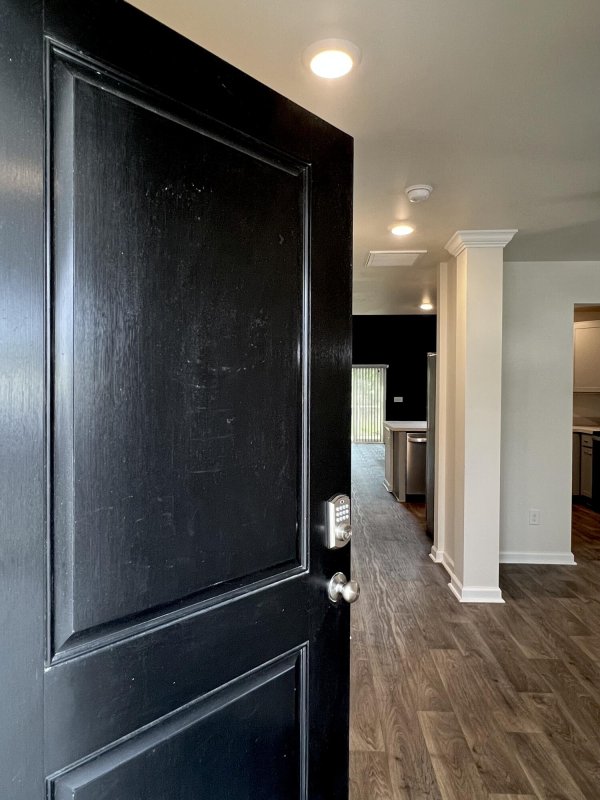
View All59 Photos

Cane Bay Plantation
59
$316k
Perimeter LocationSeparate DiningHuge Pantry
Perimeter Location Townhome in Cane Bay w/ Privacy & Resort Amenities
Cane Bay Plantation
Perimeter LocationSeparate DiningHuge Pantry
703 Hilchot Drive, Summerville, SC 29486
$316,000
$316,000
202 views
20 saves
Does this home feel like a match?
Let us know — it helps us curate better suggestions for you.
Property Highlights
Bedrooms
3
Bathrooms
2
Property Details
Perimeter LocationSeparate DiningHuge Pantry
Welcome to Meridian of Cane Bay Plantation ! This one owner townhome is located on the perimeter. It boasts a screened porch and a tree buffer providing privacy.
Time on Site
7 months ago
Property Type
Residential
Year Built
2020
Lot Size
N/A
Price/Sq.Ft.
N/A
HOA Fees
Request Info from Buyer's AgentProperty Details
Bedrooms:
3
Bathrooms:
2
Total Building Area:
1,918 SqFt
Property Sub-Type:
Townhouse
Garage:
Yes
Stories:
2
School Information
Elementary:
Cane Bay
Middle:
Cane Bay
High:
Cane Bay High School
School assignments may change. Contact the school district to confirm.
Additional Information
Region
0
C
1
H
2
S
Lot And Land
Lot Features
0 - .5 Acre, Level
Lot Size Area
0
Lot Size Acres
0
Lot Size Units
Acres
Agent Contacts
List Agent Mls Id
13979
List Office Name
AgentOwned Realty Co. Premier Group, Inc.
List Office Mls Id
8406
List Agent Full Name
Charles Saleeby
Green Features
Green Building Verification Type
HERS Index Score
Community & H O A
Security Features
Security System
Community Features
Clubhouse, Lawn Maint Incl, Park, Pool, Trash, Walk/Jog Trails
Room Dimensions
Bathrooms Half
1
Room Master Bedroom Level
Lower
Property Details
Directions
Hwy 176 & Right Into Cane Bay & Continue On Cane Bay Blvd To The Wildcat Circle (traffic Circle). Go Past Wildcat Circle & Take Right On Greenwich Dr. & Left On Hilchot Dr. Home Is On Left. Or...from St. James Ave.: Take A Right On Us-17 Alt/ Live Oak Dr. Follow To Stoplight At Black Tom Rd. And Take A Left...follow To Take Left On Cane Bay Blvd...left On Greenwich, Left On Hilchot. Home On Left.
M L S Area Major
74 - Summerville, Ladson, Berkeley Cty
Tax Map Number
1790302022
Structure Type
Townhouse
County Or Parish
Berkeley
Property Sub Type
Single Family Attached
Construction Materials
Vinyl Siding
Exterior Features
Roof
Fiberglass
Other Structures
No
Parking Features
1 Car Garage, Attached, Garage Door Opener
Patio And Porch Features
Screened
Interior Features
Cooling
Central Air
Heating
Central, Electric
Flooring
Carpet, Luxury Vinyl
Room Type
Eat-In-Kitchen, Family, Foyer, Living/Dining Combo, Loft, Pantry, Separate Dining
Window Features
Window Treatments, ENERGY STAR Qualified Windows
Laundry Features
Electric Dryer Hookup, Washer Hookup
Interior Features
Ceiling - Smooth, Tray Ceiling(s), High Ceilings, Walk-In Closet(s), Ceiling Fan(s), Eat-in Kitchen, Family, Entrance Foyer, Living/Dining Combo, Loft, Pantry, Separate Dining
Systems & Utilities
Sewer
Public Sewer
Utilities
BCW & SA, Berkeley Elect Co-Op
Water Source
Public
Financial Information
Listing Terms
Cash, Conventional, FHA, VA Loan
Additional Information
Stories
2
Garage Y N
true
Carport Y N
false
Cooling Y N
true
Feed Types
- IDX
Heating Y N
true
Listing Id
25010696
Mls Status
Active
City Region
Meridian
Listing Key
743808c883858c0c5055b7f5adbc1f55
Coordinates
- -80.106386
- 33.152749
Fireplace Y N
false
Parking Total
1
Carport Spaces
0
Covered Spaces
1
Entry Location
Ground Level
Standard Status
Active
Source System Key
20250417195020763963000000
Attached Garage Y N
true
Building Area Units
Square Feet
Foundation Details
- Slab
New Construction Y N
false
Property Attached Y N
true
Originating System Name
CHS Regional MLS
Showing & Documentation
Internet Address Display Y N
true
Internet Consumer Comment Y N
true
Internet Automated Valuation Display Y N
true
