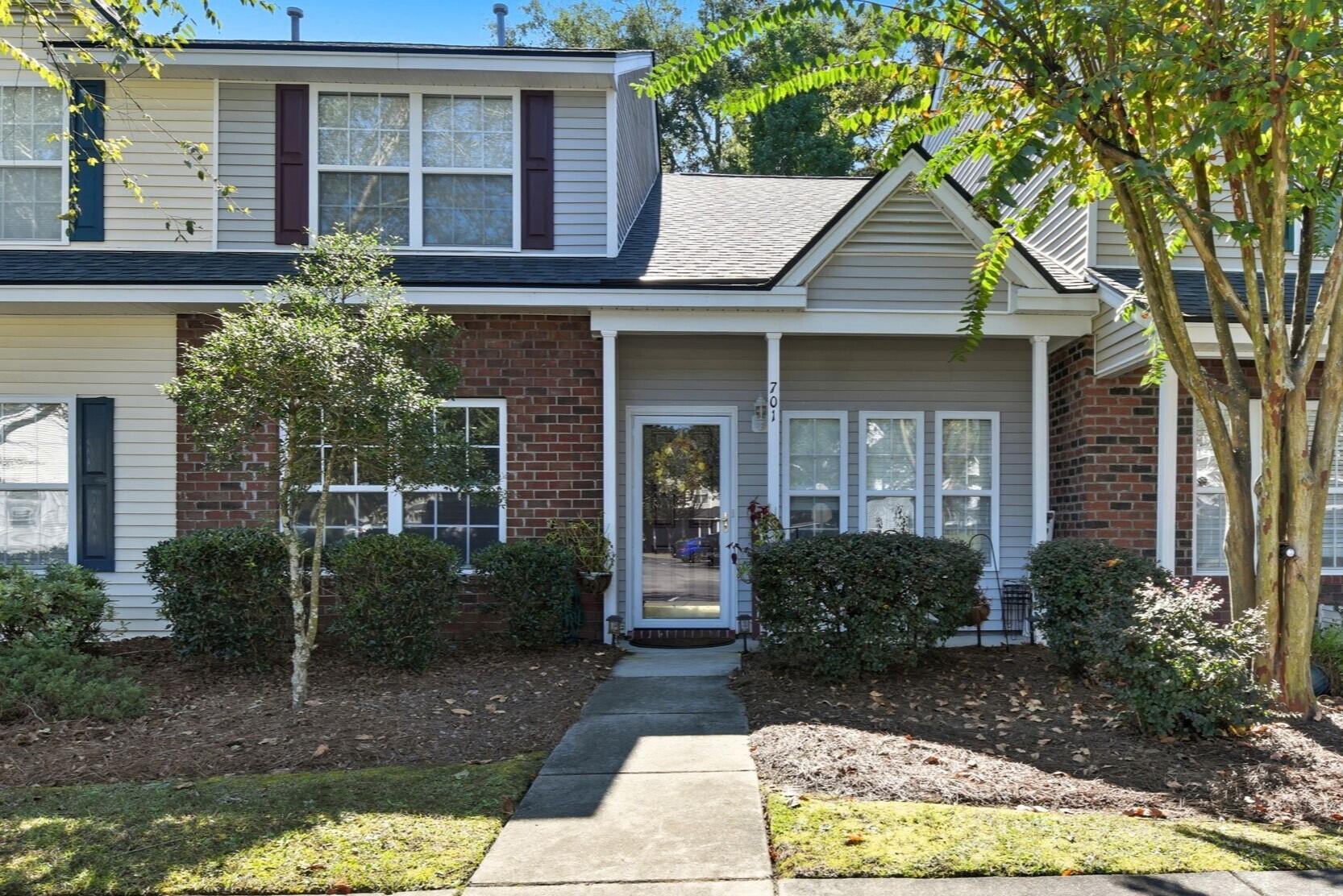
Summer Wood
$275k
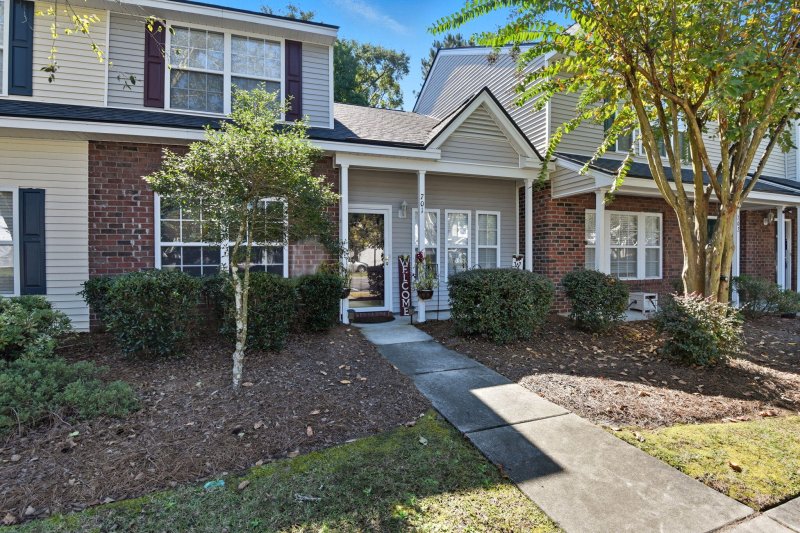
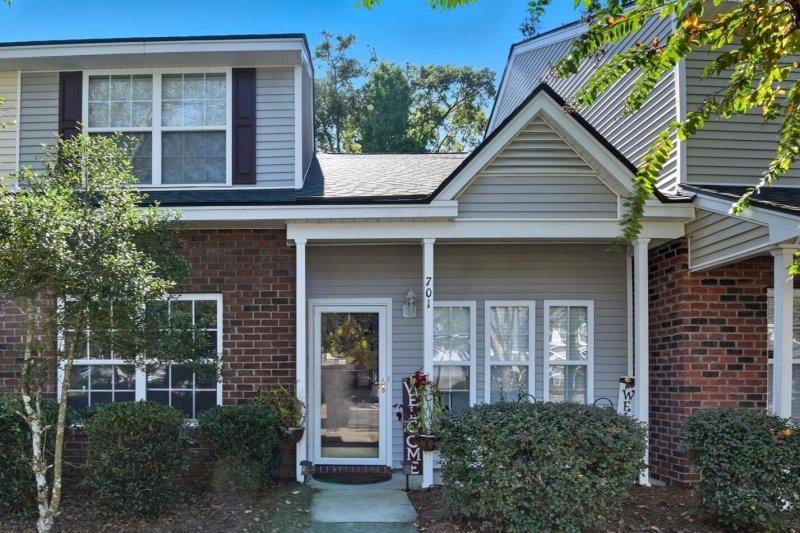
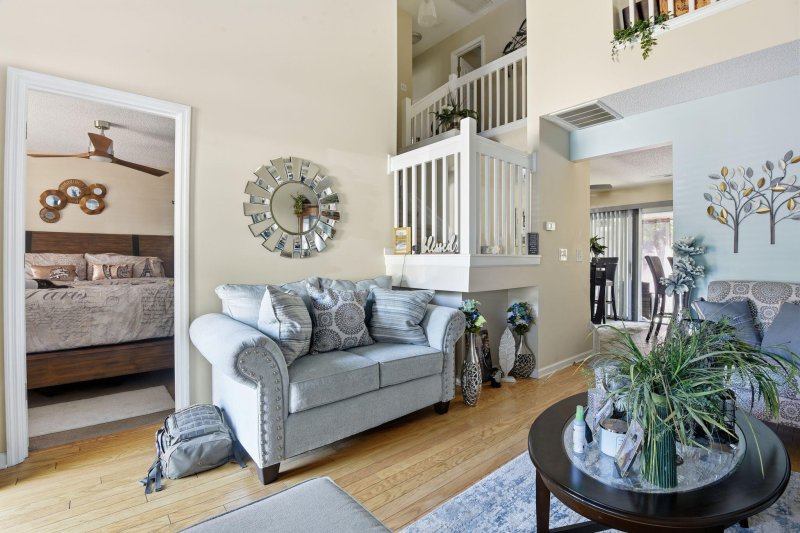
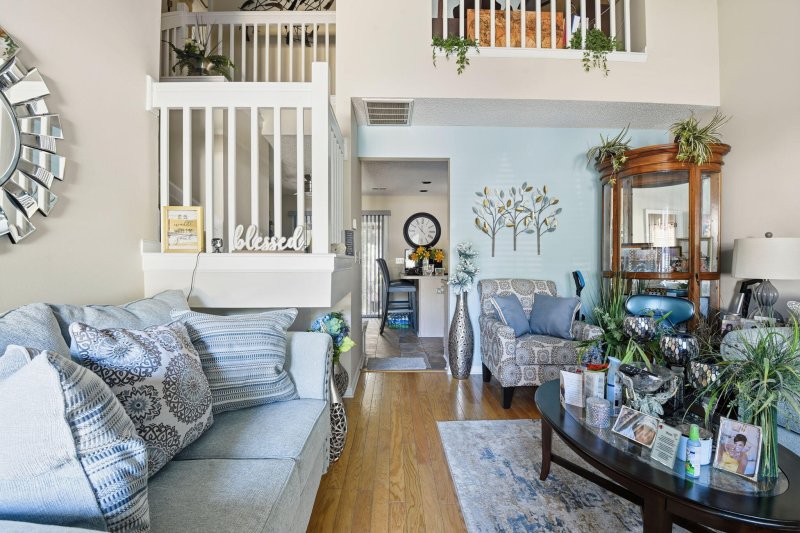
View All27 Photos

Summer Wood
27
$275k
701 Pine Bluff Drive in Summer Wood, Summerville, SC
701 Pine Bluff Drive, Summerville, SC 29483
$274,999
$274,999
208 views
21 saves
Does this home feel like a match?
Let us know — it helps us curate better suggestions for you.
Property Highlights
Bedrooms
3
Bathrooms
2
Property Details
Welcome to 701 Pine Bluff Dr, nestled in the sought-after Summer Wood subdivision of Summerville, SC 29483! This charming residence offers the perfect blend of comfort, style, and convenience . Step inside to discover a spacious, light-filled floor plan with modern finishes throughout.
Time on Site
1 month ago
Property Type
Residential
Year Built
2005
Lot Size
N/A
Price/Sq.Ft.
N/A
HOA Fees
Request Info from Buyer's AgentProperty Details
Bedrooms:
3
Bathrooms:
2
Total Building Area:
1,323 SqFt
Property Sub-Type:
Townhouse
Stories:
2
School Information
Elementary:
Sangaree
Middle:
Sangaree
High:
Cane Bay High School
School assignments may change. Contact the school district to confirm.
Additional Information
Region
0
C
1
H
2
S
Lot And Land
Lot Size Area
0
Lot Size Acres
0
Lot Size Units
Acres
Agent Contacts
List Agent Mls Id
41122
List Office Name
Epique Realty
List Office Mls Id
10681
List Agent Full Name
Jacqueline Butler
Room Dimensions
Bathrooms Half
1
Room Master Bedroom Level
Lower
Property Details
Directions
Take Hwy 78 - Turn Into Summer Wood Town Homes Off Hwy 78. Take Left Onto Pine Bluff Dr. - Unit Will Be On The Left
M L S Area Major
74 - Summerville, Ladson, Berkeley Cty
Tax Map Number
2321101054
Structure Type
Townhouse
County Or Parish
Berkeley
Property Sub Type
Single Family Attached
Construction Materials
Brick, Vinyl Siding
Exterior Features
Roof
Architectural, See Remarks
Other Structures
No
Parking Features
Off Street, Other
Patio And Porch Features
Covered, Porch - Full Front
Interior Features
Cooling
Central Air
Heating
Forced Air, Heat Pump
Flooring
Carpet, Ceramic Tile, Other, Wood
Room Type
Eat-In-Kitchen, Family, Foyer, Laundry
Window Features
Window Treatments - Some
Laundry Features
Laundry Room
Interior Features
Kitchen Island, See Remarks, Walk-In Closet(s), Ceiling Fan(s), Eat-in Kitchen, Family, Entrance Foyer
Systems & Utilities
Sewer
Public Sewer
Financial Information
Listing Terms
Cash, Conventional
Additional Information
Stories
2
Garage Y N
false
Carport Y N
false
Cooling Y N
true
Feed Types
- IDX
Heating Y N
true
Listing Id
25028258
Mls Status
Active
Listing Key
ebab1e94a9b95e9066ec7307540dbb0a
Coordinates
- -80.147996
- 33.021794
Fireplace Y N
false
Carport Spaces
0
Covered Spaces
0
Entry Location
Ground Level
Standard Status
Active
Source System Key
20251017183007460508000000
Building Area Units
Square Feet
Foundation Details
- Slab
New Construction Y N
false
Property Attached Y N
true
Originating System Name
CHS Regional MLS
Showing & Documentation
Internet Address Display Y N
true
Internet Consumer Comment Y N
true
Internet Automated Valuation Display Y N
true
