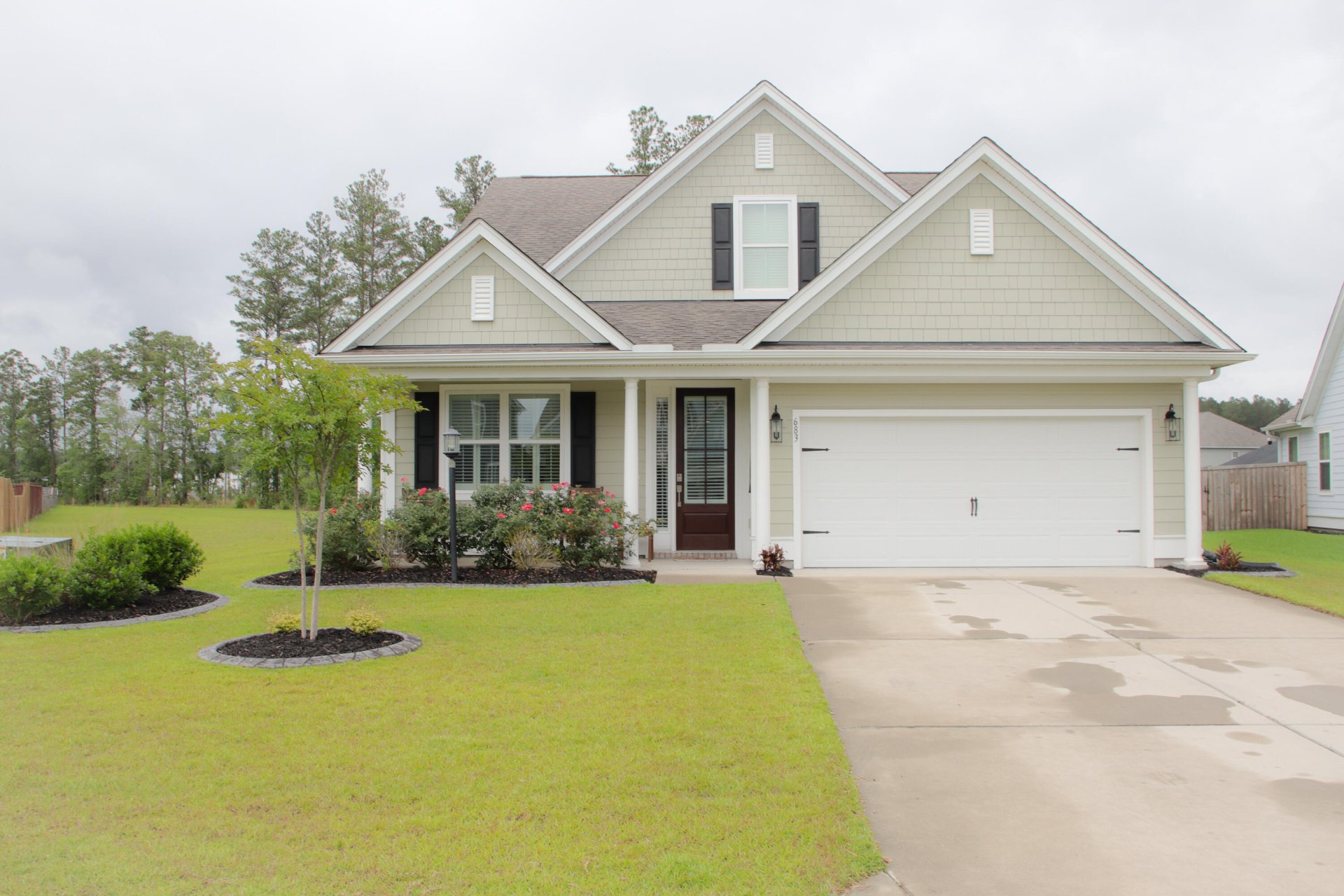
Cane Bay Plantation
$505k
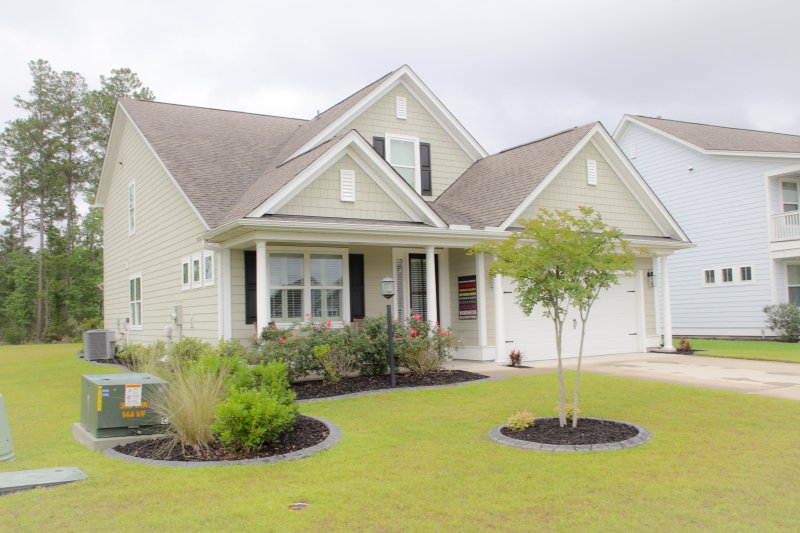
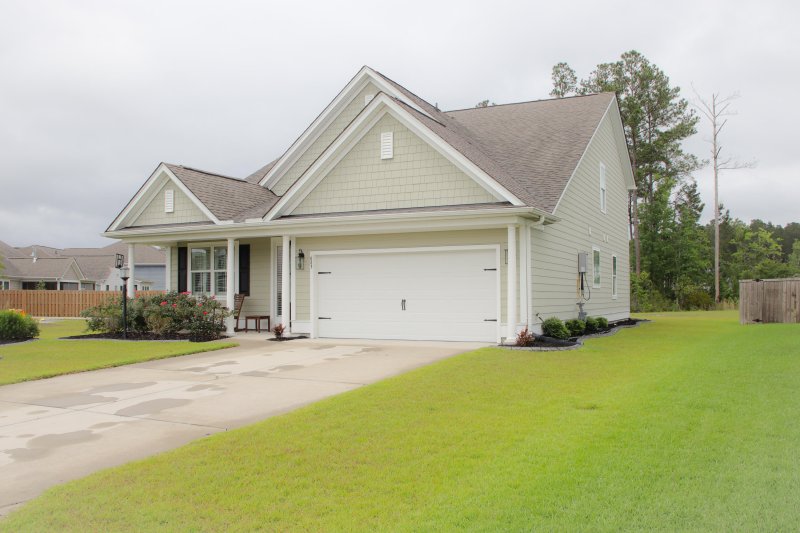
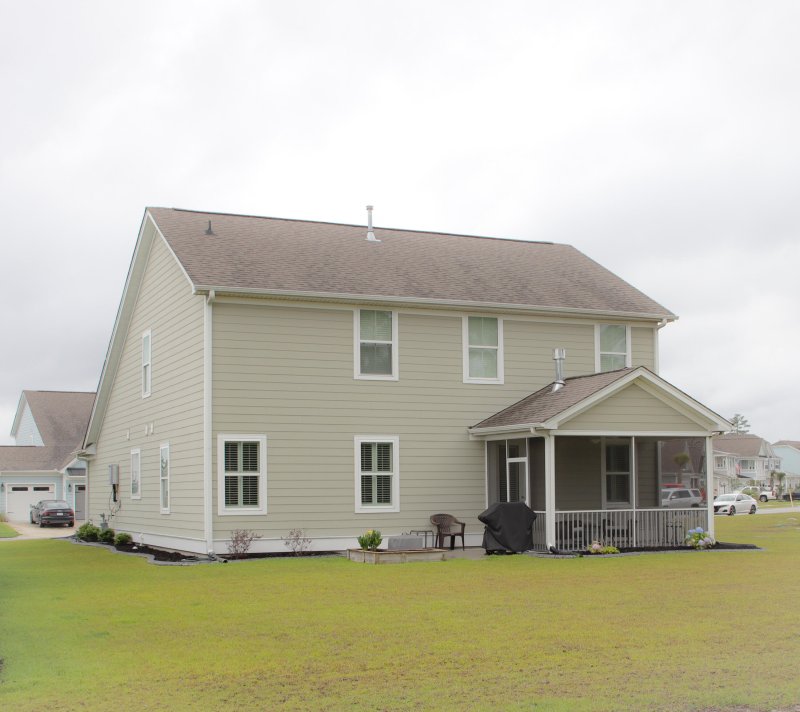
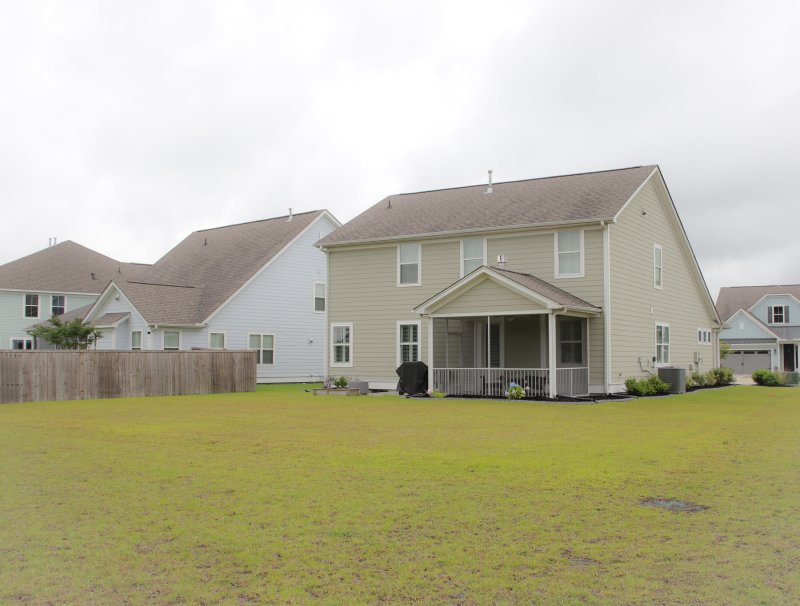
View All26 Photos

Cane Bay Plantation
26
$505k
Main Level OwnerGuest SuiteQuartz Counter Tops
Cane Bay Comfort: Spacious 4 Bed, 3.5 Bath Home with Guest Suite
Cane Bay Plantation
Main Level OwnerGuest SuiteQuartz Counter Tops
683 Yellow Leaf Lane, Summerville, SC 29486
$505,000
$505,000
203 views
20 saves
Does this home feel like a match?
Let us know — it helps us curate better suggestions for you.
Property Highlights
Bedrooms
4
Bathrooms
3
Property Details
Main Level OwnerGuest SuiteQuartz Counter Tops
Welcome Home to Cane Bay, Where Style Meets Comfort, Ambiance & Lifestyle. Come Experience The Perfect Blend Of Luxury And Functionality In The Hammocks With Lots Of Square Footage. This Stunning 4BR/3.
Time on Site
6 months ago
Property Type
Residential
Year Built
2021
Lot Size
8,712 SqFt
Price/Sq.Ft.
N/A
HOA Fees
Request Info from Buyer's AgentProperty Details
Bedrooms:
4
Bathrooms:
3
Total Building Area:
2,649 SqFt
Property Sub-Type:
SingleFamilyResidence
Garage:
Yes
Stories:
2
School Information
Elementary:
Cane Bay
Middle:
Cane Bay
High:
Cane Bay High School
School assignments may change. Contact the school district to confirm.
Additional Information
Region
0
C
1
H
2
S
Lot And Land
Lot Features
0 - .5 Acre
Lot Size Area
0.2
Lot Size Acres
0.2
Lot Size Units
Acres
Agent Contacts
List Agent Mls Id
27446
List Office Name
ERA Wilder Realty, Inc
List Office Mls Id
9043
List Agent Full Name
Edward Scott
Room Dimensions
Bathrooms Half
1
Room Master Bedroom Level
Lower
Property Details
Directions
Cane Bay Blvd To Island Rest Dr To Clear Sky Ln To Whispering Breeze Ln To Yellow Leaf Ln
M L S Area Major
74 - Summerville, Ladson, Berkeley Cty
Tax Map Number
1791102007
County Or Parish
Berkeley
Property Sub Type
Single Family Detached
Architectural Style
Traditional
Construction Materials
Cement Siding
Exterior Features
Roof
Architectural
Other Structures
No
Parking Features
2 Car Garage
Interior Features
Cooling
Central Air
Flooring
Ceramic Tile, Laminate
Room Type
Family, Separate Dining, Utility
Laundry Features
Electric Dryer Hookup, Washer Hookup
Interior Features
Ceiling - Smooth, Ceiling Fan(s), Family, Separate Dining, Utility
Systems & Utilities
Sewer
Public Sewer
Water Source
Public
Financial Information
Listing Terms
Cash, Conventional, FHA, VA Loan
Additional Information
Stories
2
Garage Y N
true
Carport Y N
false
Cooling Y N
true
Feed Types
- IDX
Heating Y N
false
Listing Id
25014954
Mls Status
Active
City Region
The Hammocks
Listing Key
9ff71c4cf60d96f947e7b90dbef5f40d
Coordinates
- -80.107124
- 33.133846
Fireplace Y N
true
Parking Total
2
Carport Spaces
0
Covered Spaces
2
Standard Status
Active
Fireplaces Total
1
Source System Key
20250528143224827397000000
Building Area Units
Square Feet
Foundation Details
- Slab
New Construction Y N
false
Property Attached Y N
false
Showing & Documentation
Internet Address Display Y N
true
Internet Consumer Comment Y N
true
Internet Automated Valuation Display Y N
true
