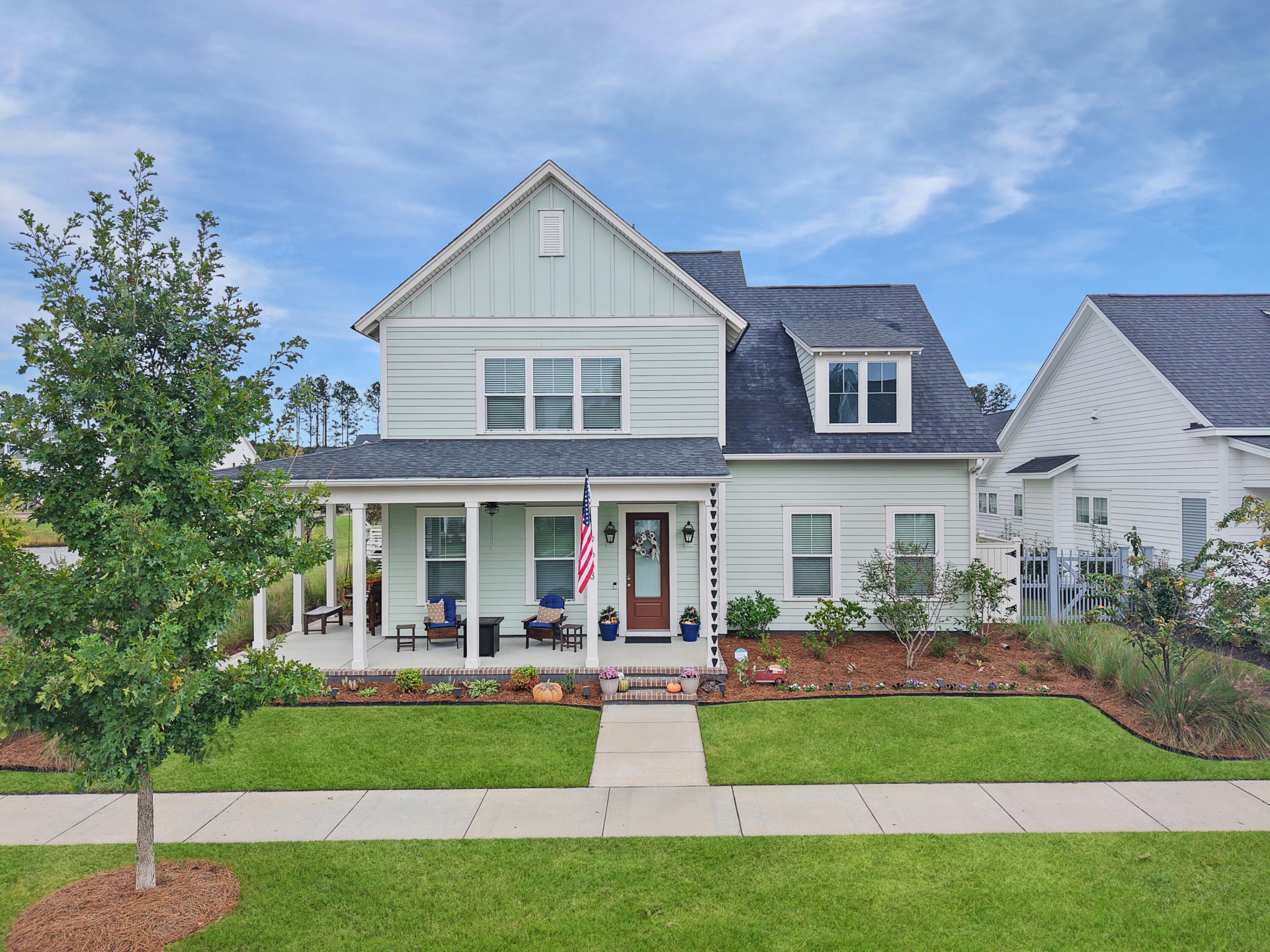
Nexton
$700k
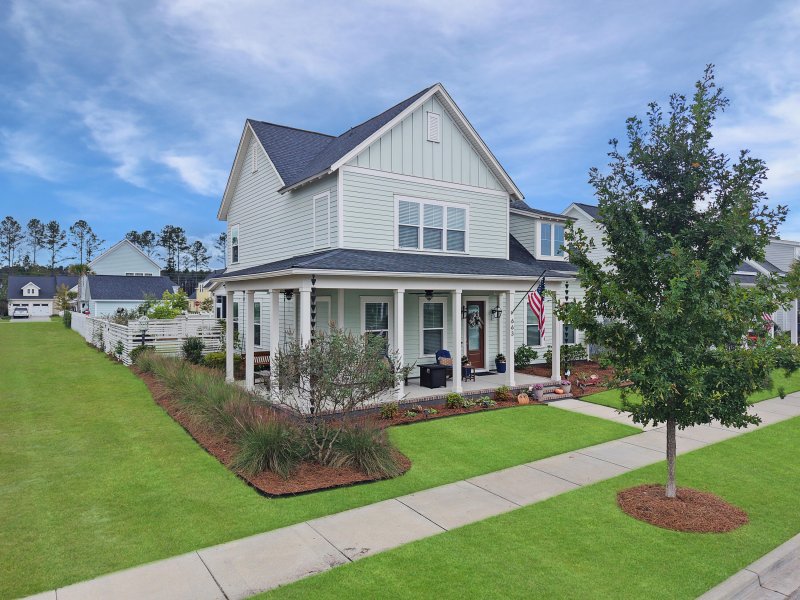
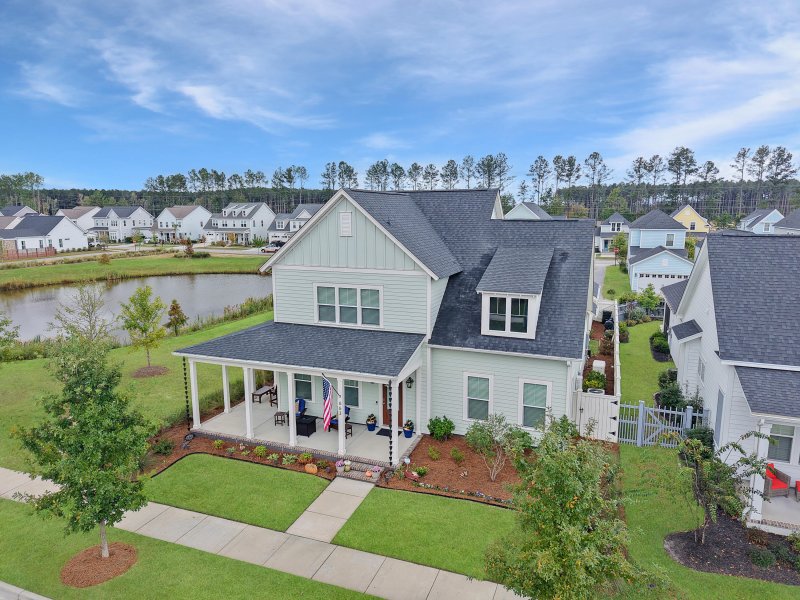
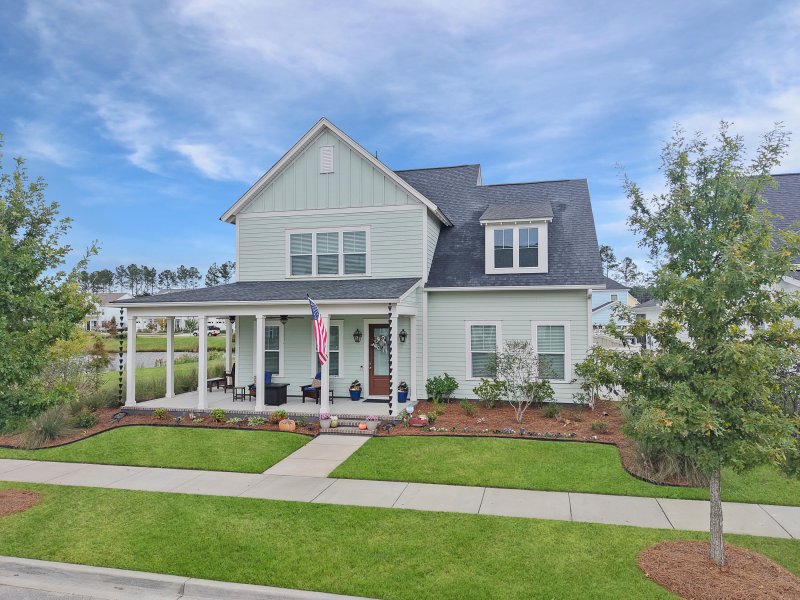
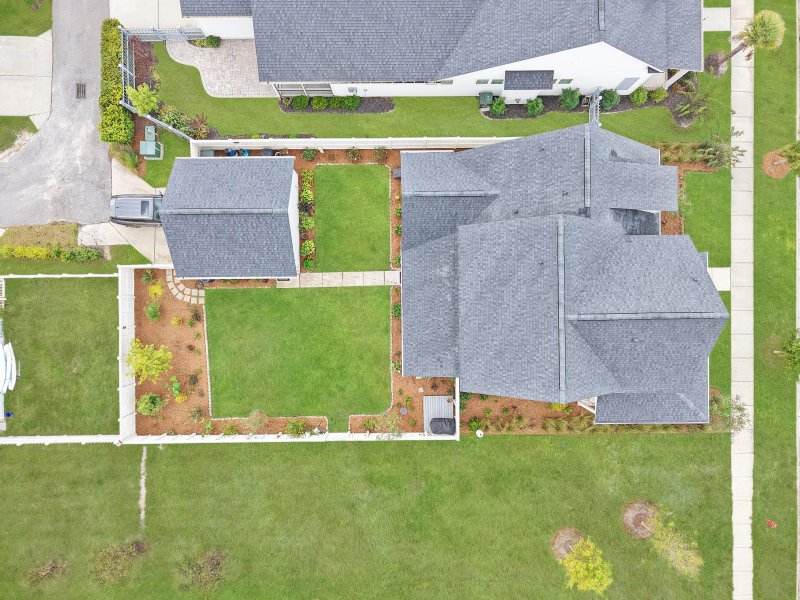
View All66 Photos

Nexton
66
$700k
663 Blueway Avenue in Nexton, Summerville, SC
663 Blueway Avenue, Summerville, SC 29486
$699,990
$699,990
203 views
20 saves
Does this home feel like a match?
Let us know — it helps us curate better suggestions for you.
Property Highlights
Bedrooms
4
Bathrooms
3
Water Feature
Pond, Pond Site
Property Details
Stunning Primary Down home is located in Midtown Nexton with resort-style amenities, trails and a vibrant town center that offers dining, shopping, medical facilities and so much fun and more coming available every day. This AGENT owned and beautifully designed home is 4 bedroom, 3.5 bath and features an open floorplan, wrapped front porch and lovely landscaped lawn with irrigation and pond view.
Time on Site
1 month ago
Property Type
Residential
Year Built
2021
Lot Size
7,405 SqFt
Price/Sq.Ft.
N/A
HOA Fees
Request Info from Buyer's AgentProperty Details
Bedrooms:
4
Bathrooms:
3
Total Building Area:
2,655 SqFt
Property Sub-Type:
SingleFamilyResidence
Garage:
Yes
Stories:
2
School Information
Elementary:
Nexton Elementary
Middle:
Sangaree
High:
Cane Bay High School
School assignments may change. Contact the school district to confirm.
Additional Information
Region
0
C
1
H
2
S
Lot And Land
Lot Features
Level
Lot Size Area
0.17
Lot Size Acres
0.17
Lot Size Units
Acres
Agent Contacts
List Agent Mls Id
13225
List Office Name
Real Broker, LLC
List Office Mls Id
9717
List Agent Full Name
Angela Mcmicking
Community & H O A
Community Features
Clubhouse, Dog Park, Fitness Center, Park, Pool, Tennis Court(s), Walk/Jog Trails
Room Dimensions
Bathrooms Half
1
Room Master Bedroom Level
Lower
Property Details
Directions
Nexton Pkwy To Blueway Ave, Take A Right Onto Blueway Ave And Travel Until You Reach The Interesection Of Sandy Bend And Blueway Ave. Home Is On The Right Before Intersection Next To The Pond
M L S Area Major
74 - Summerville, Ladson, Berkeley Cty
Tax Map Number
2091301132
County Or Parish
Berkeley
Property Sub Type
Single Family Detached
Architectural Style
Craftsman
Construction Materials
Cement Siding
Exterior Features
Roof
Architectural
Fencing
Wood
Other Structures
No
Parking Features
2 Car Garage, Detached, Off Street
Exterior Features
Lawn Irrigation
Patio And Porch Features
Porch - Full Front, Screened, Wrap Around
Interior Features
Heating
Natural Gas
Flooring
Carpet, Luxury Vinyl
Room Type
Breakfast Room, Family, Laundry, Loft, Pantry
Laundry Features
Electric Dryer Hookup, Washer Hookup, Laundry Room
Interior Features
Ceiling - Smooth, High Ceilings, Kitchen Island, Walk-In Closet(s), Family, Loft, Pantry
Systems & Utilities
Sewer
Public Sewer
Utilities
BCW & SA, Berkeley Elect Co-Op
Water Source
Public
Financial Information
Listing Terms
Cash, Conventional, VA Loan
Additional Information
Stories
2
Garage Y N
true
Carport Y N
false
Cooling Y N
true
Feed Types
- IDX
Heating Y N
true
Listing Id
25027470
Mls Status
Active
City Region
Midtown
Listing Key
b7b2046bfcc20e80c3101e75b35ebd6a
Coordinates
- -80.122517
- 33.074303
Fireplace Y N
true
Parking Total
2
Carport Spaces
0
Covered Spaces
2
Standard Status
Active
Fireplaces Total
1
Source System Key
20251009142822300336000000
Attached Garage Y N
false
Building Area Units
Square Feet
Foundation Details
- Raised Slab
New Construction Y N
false
Property Attached Y N
false
Originating System Name
CHS Regional MLS
Showing & Documentation
Internet Address Display Y N
true
Internet Consumer Comment Y N
false
Internet Automated Valuation Display Y N
true
