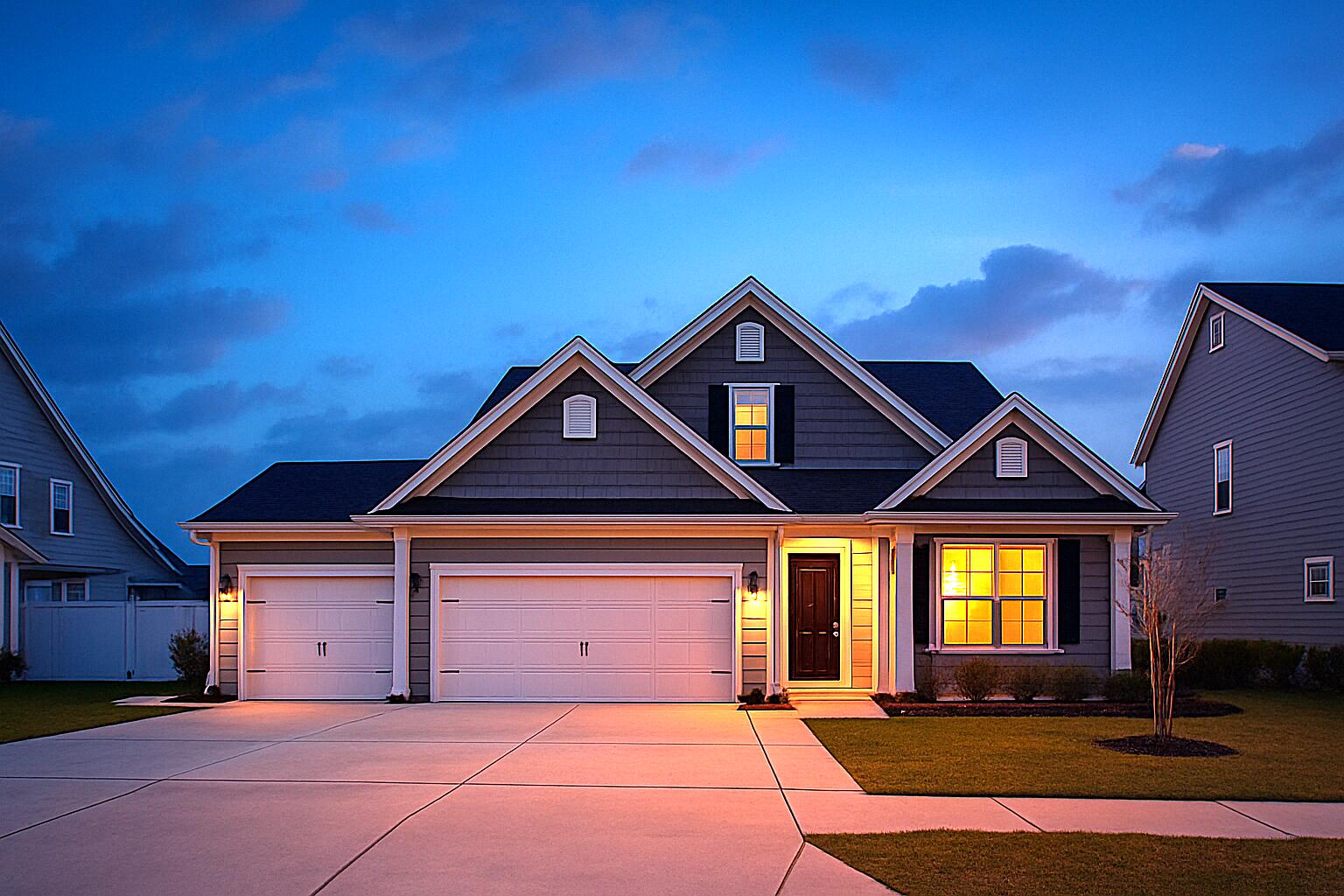
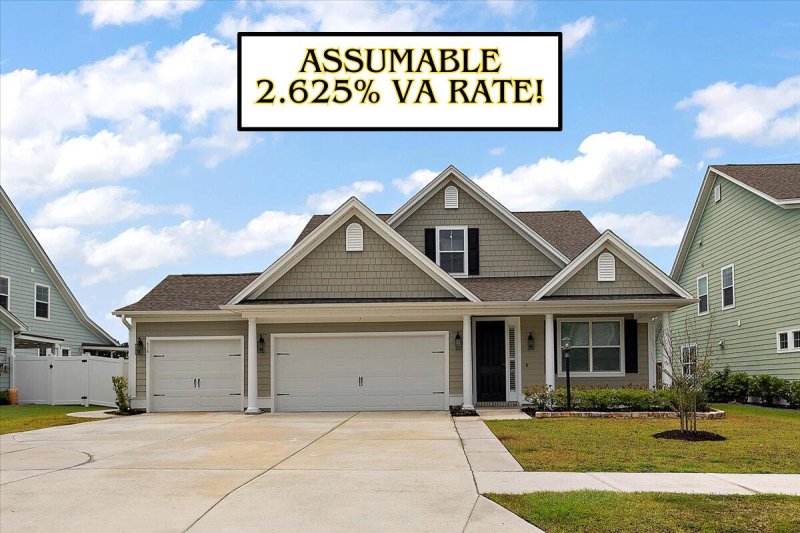
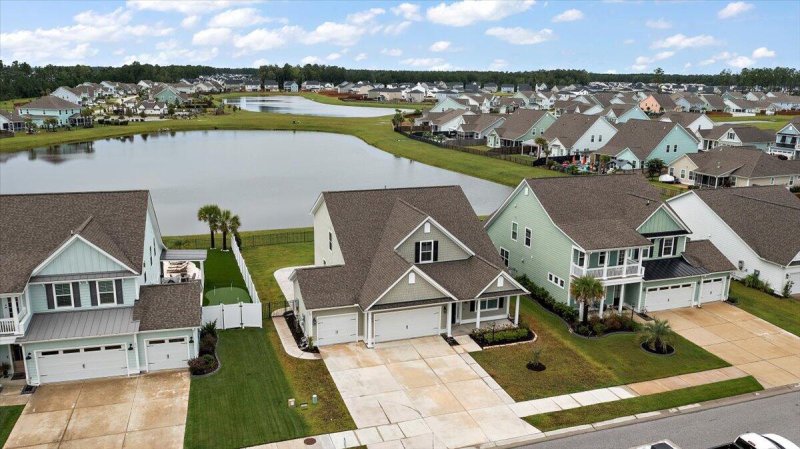
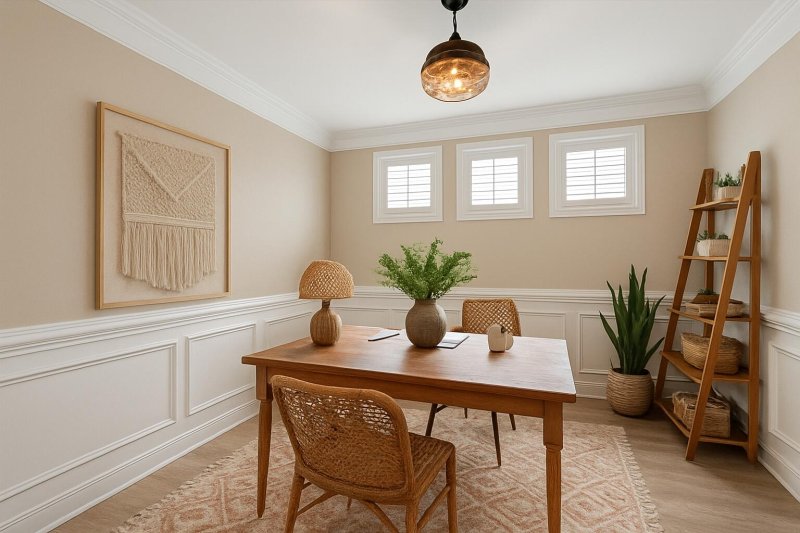
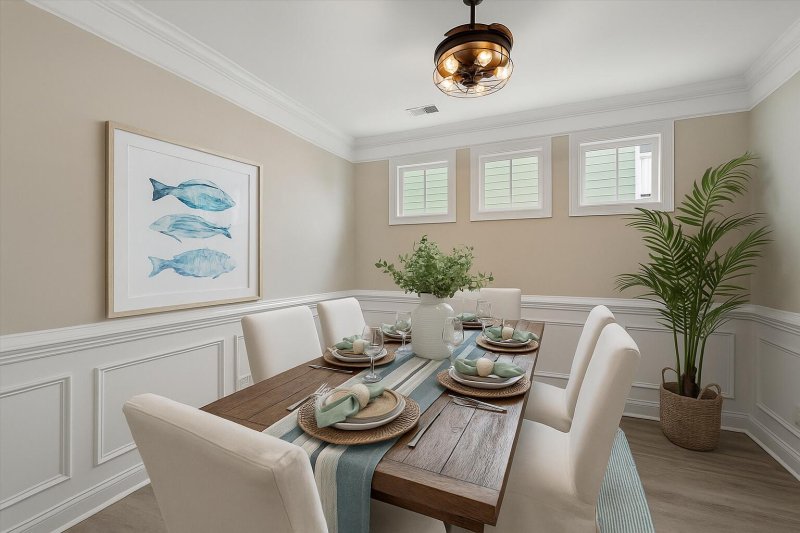

656 Yellow Leaf Lane in Cane Bay Plantation, Summerville, SC
656 Yellow Leaf Lane, Summerville, SC 29486
$535,000
$535,000
Does this home feel like a match?
Let us know — it helps us curate better suggestions for you.
Property Highlights
Bedrooms
4
Bathrooms
3
Water Feature
Pond
Property Details
Back on market due to no fault of seller! Come experience an elevated lifestyle in The Hammocks at Cane Bay! This thoughtfully designed home blends elegance and functionality with standout details throughout. The exterior features durable fiber cement siding, peaceful pond views from the screened porch, and is surrounded by custom hardscaping and a fully fenced backyard.At the heart of the home is a stunning gourmet kitchen featuring double ovens, a gas cooktop, pot filler, farmhouse sink, granite countertops, white cabinetry, and under-cabinet lighting. Its seamless flow into the dining and living areas creates the perfect space for both everyday living and effortless entertaining.The main-floor primary suite offers a luxurious retreat with a spa-inspired bath, soaking tub, glass-enclosed shower, and a custom walk-in closet by Closets by Design. A large built-in, heavy-duty gun safe is discreetly tucked into the suite for added peace of mind. Also on the main level is a versatile office or flex space with French doors, along with a practical drop zone in the entry hallway.
Time on Site
3 months ago
Property Type
Residential
Year Built
2020
Lot Size
7,840 SqFt
Price/Sq.Ft.
N/A
HOA Fees
Request Info from Buyer's AgentProperty Details
School Information
Additional Information
Region
Lot And Land
Agent Contacts
Community & H O A
Room Dimensions
Property Details
Exterior Features
Interior Features
Systems & Utilities
Financial Information
Additional Information
- IDX
- -80.104763
- 33.130826
- Slab
