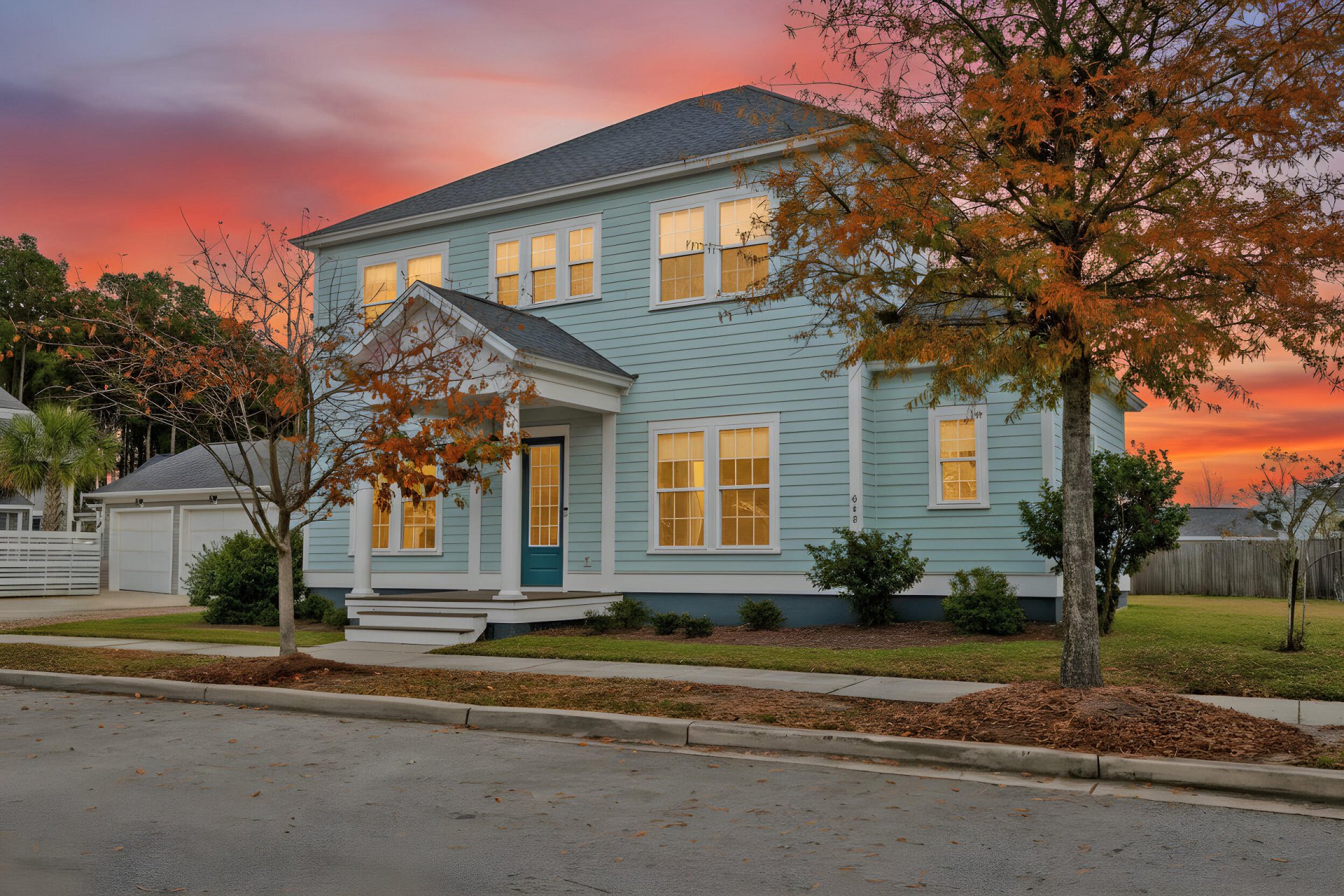
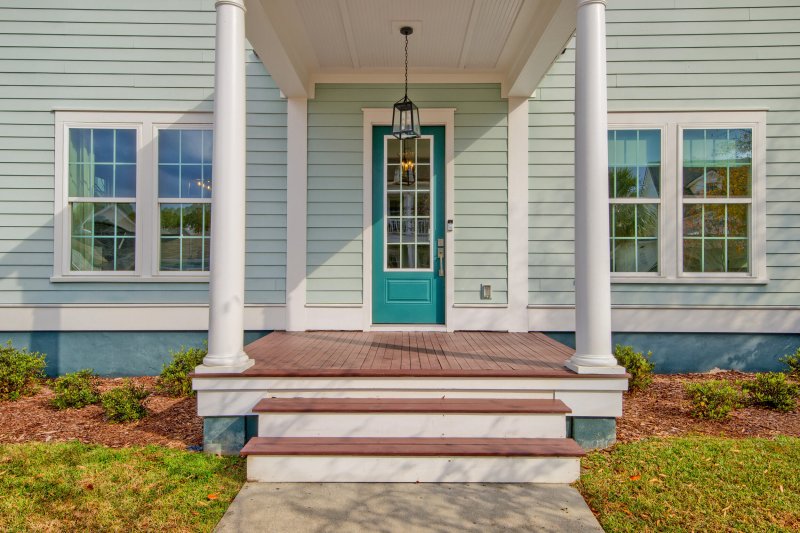
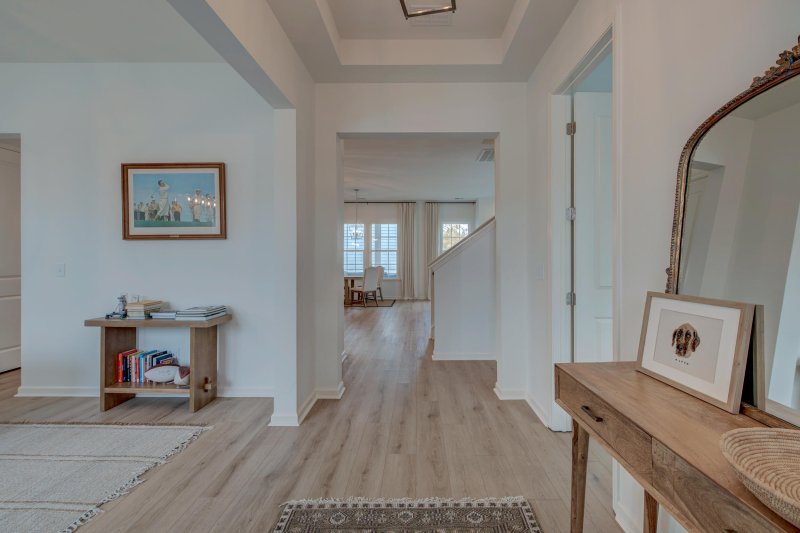
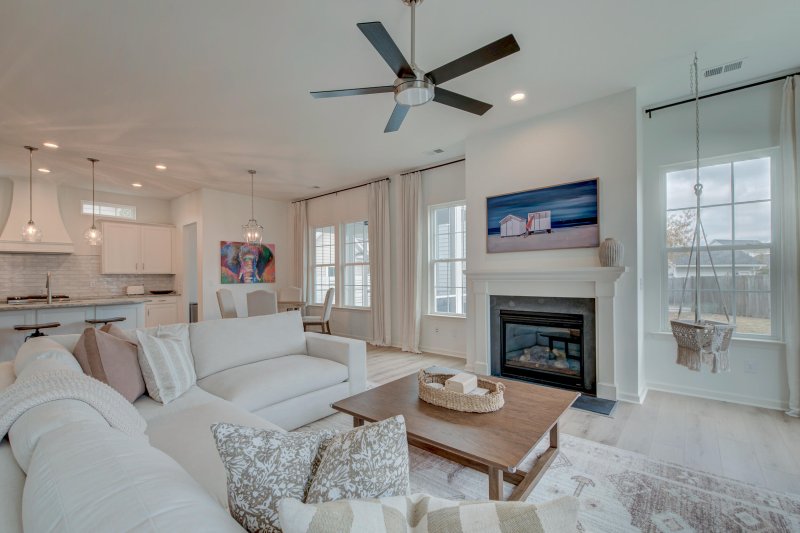
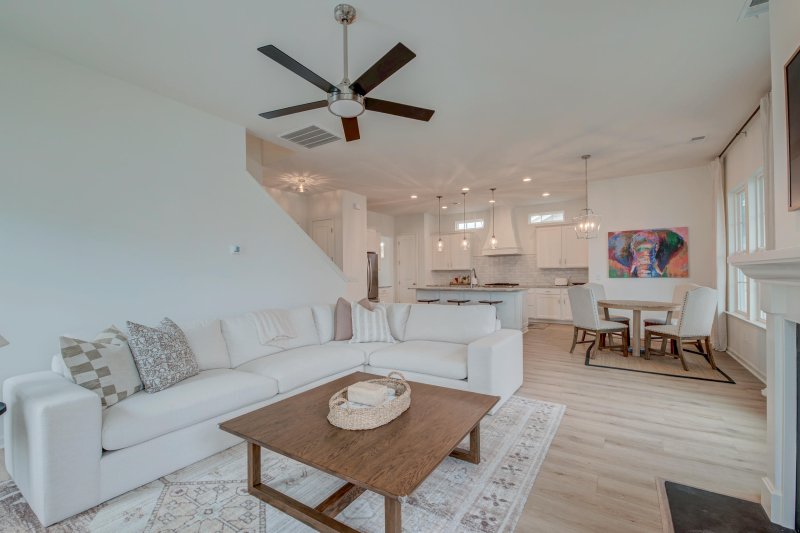

648 Water Lily Trail in Summers Corner, Summerville, SC
648 Water Lily Trail, Summerville, SC 29485
$599,900
$599,900
Does this home feel like a match?
Let us know — it helps us curate better suggestions for you.
Property Highlights
Bedrooms
4
Bathrooms
3
Property Details
***Ask about the possibility of receiving 1% reduction in interest rate and free refi.*** Situated on a roomy lot in Summers Corner, this sprawling and charming home offers beautiful upgrades and thoughtful details throughout, including dual primary suites--one on each floor. The inviting exterior, lovely landscaping, and welcoming front porch set the tone before you even step inside. Once in the foyer, you'll immediately notice the white oak LVP flooring, updated paint and molding, abundant natural light, and an open, functional layout that makes everyday living feel effortless.To the left of the entry is a lovely formal dining room with direct access to the kitchen. The kitchen is a true standout with Terra Bianco countertops, plentiful cabinetry,stainless steel appliances including an updated gas range (2024) and dishwasher (2025), a custom hood vent, a stylish backsplash, and a spacious island with seating. This space flows seamlessly into the casual dining area and then into the comfortable family room, where you'll find plenty of room to relax and gather around the cozy fireplace. Just off the kitchen, a mudroom leads to the screened porch and backyard, offering the perfect connection between indoor and outdoor living.
Time on Site
yesterday
Property Type
Residential
Year Built
2017
Lot Size
7,840 SqFt
Price/Sq.Ft.
N/A
HOA Fees
Request Info from Buyer's AgentProperty Details
School Information
Additional Information
Region
Lot And Land
Agent Contacts
Community & H O A
Room Dimensions
Property Details
Exterior Features
Interior Features
Systems & Utilities
Financial Information
Additional Information
- IDX
- -80.265651
- 32.949215
