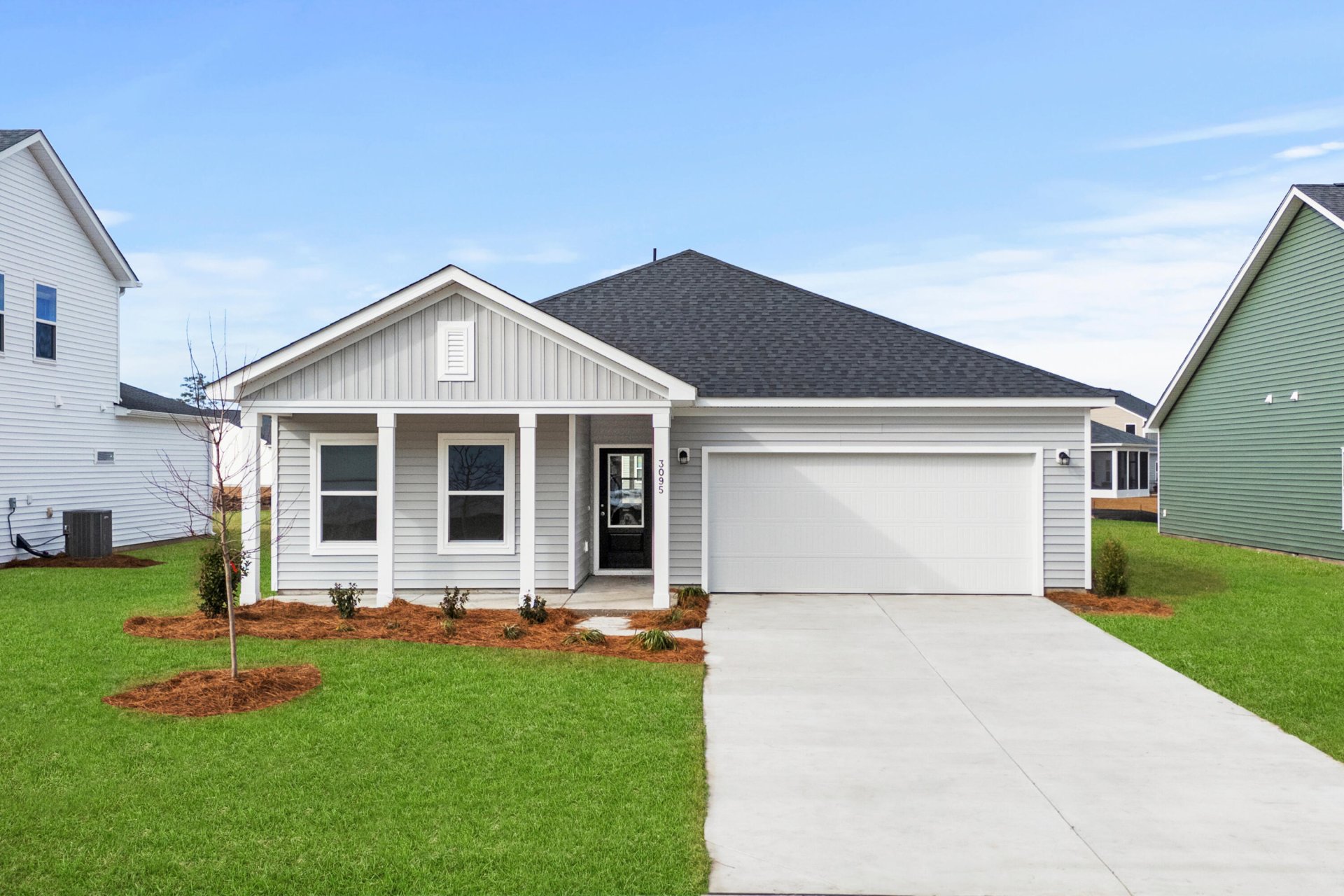
Watson Hill
$430k
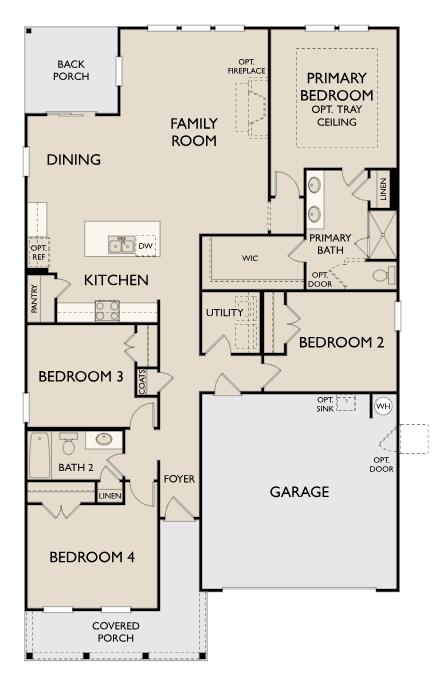
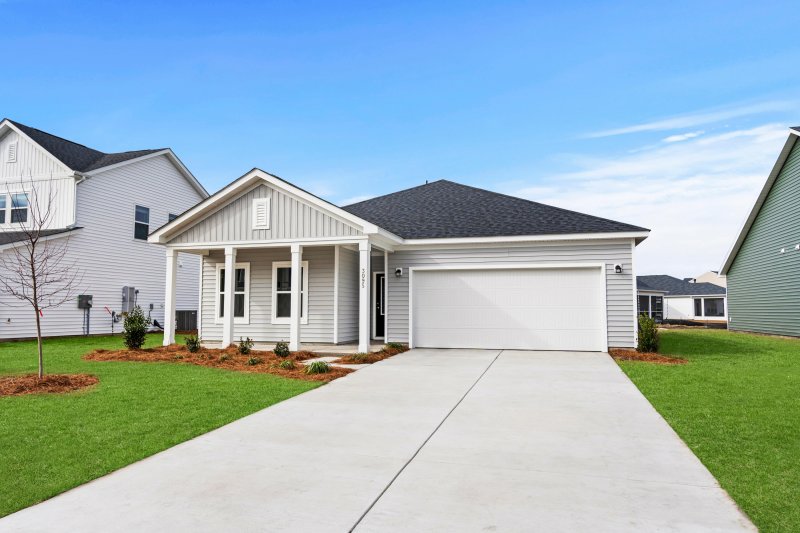
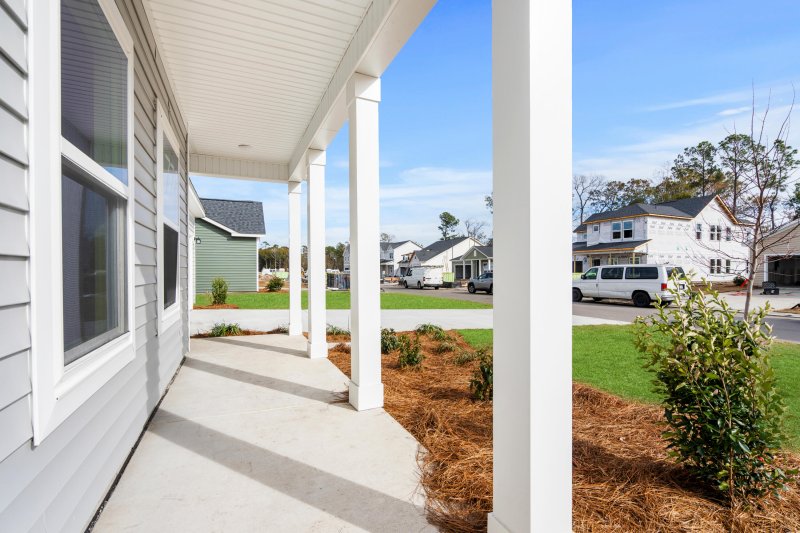
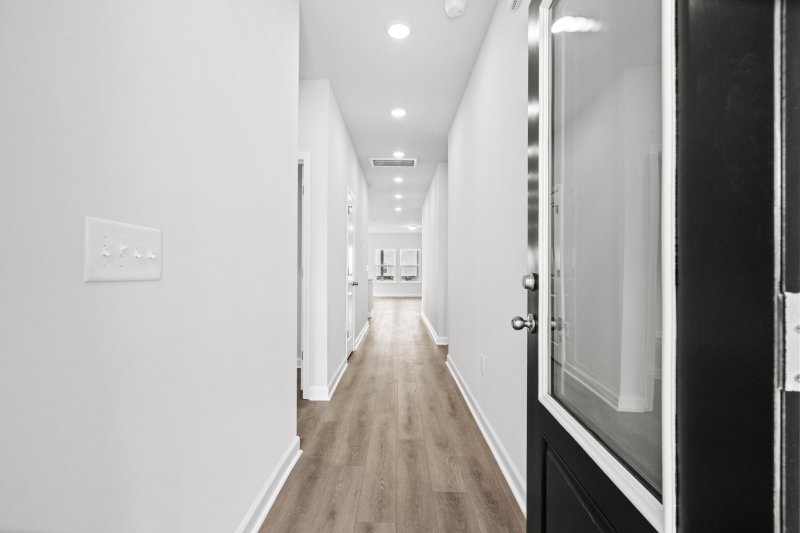
View All45 Photos

Watson Hill
45
$430k
Madison Floor PlanSpacious Kitchen IslandTwo Car Garage
Customize Your New 4-Bedroom Home in Summerville's Watson Hill
Watson Hill
Madison Floor PlanSpacious Kitchen IslandTwo Car Garage
643 Cottage Landing Drive, Summerville, SC 29485
$429,530
$429,530
200 views
20 saves
Does this home feel like a match?
Let us know — it helps us curate better suggestions for you.
Property Highlights
Bedrooms
4
Bathrooms
2
Property Details
Madison Floor PlanSpacious Kitchen IslandTwo Car Garage
This home is proposed construction in Watson Hill by Ashton Woods Homes. Our Madison floor plan is an open one-story plan that lives large with four bedrooms bed two full baths. This home features a spacious kitchen with island and pantry overlooking the main living areas.
Time on Site
9 months ago
Property Type
Residential
Year Built
2025
Lot Size
7,405 SqFt
Price/Sq.Ft.
N/A
HOA Fees
Request Info from Buyer's AgentProperty Details
Bedrooms:
4
Bathrooms:
2
Total Building Area:
1,867 SqFt
Property Sub-Type:
SingleFamilyResidence
Garage:
Yes
Stories:
1
School Information
Elementary:
Beech Hill
Middle:
East Edisto
High:
Ashley Ridge
School assignments may change. Contact the school district to confirm.
Additional Information
Region
0
C
1
H
2
S
Lot And Land
Lot Features
0 - .5 Acre
Lot Size Area
0.17
Lot Size Acres
0.17
Lot Size Units
Acres
Agent Contacts
List Agent Mls Id
35637
List Office Name
Ashton Charleston Residential
List Office Mls Id
9358
List Agent Full Name
Jacob Tester
Green Features
Green Building Verification Type
HERS Index Score
Community & H O A
Community Features
Clubhouse, Dog Park, Park, Pool, Trash, Walk/Jog Trails
Room Dimensions
Room Master Bedroom Level
Lower
Property Details
Directions
From Ashley River Rd, Turn Onto Cottage Landing Drive. Ashton Woods Model Home Is Located On The Left Hand Side At 4203 Hollow Wind Way, Summerville Sc 29486.
M L S Area Major
62 - Summerville/Ladson/Ravenel to Hwy 165
Tax Map Number
1700000040
County Or Parish
Dorchester
Property Sub Type
Single Family Detached
Architectural Style
Ranch
Construction Materials
Vinyl Siding
Exterior Features
Other Structures
No
Parking Features
2 Car Garage
Patio And Porch Features
Covered, Front Porch
Interior Features
Cooling
Central Air
Heating
Natural Gas
Flooring
Carpet, Luxury Vinyl
Room Type
Eat-In-Kitchen, Family, Foyer, Pantry, Utility
Interior Features
Ceiling - Smooth, High Ceilings, Kitchen Island, Walk-In Closet(s), Eat-in Kitchen, Family, Entrance Foyer, Pantry, Utility
Systems & Utilities
Sewer
Public Sewer
Utilities
AT&T, Dominion Energy, Dorchester Cnty Water and Sewer Dept, Dorchester Cnty Water Auth
Water Source
Public
Financial Information
Listing Terms
Cash, Conventional, FHA, VA Loan
Additional Information
Stories
1
Garage Y N
true
Carport Y N
false
Cooling Y N
true
Feed Types
- IDX
Heating Y N
true
Listing Id
25004834
Mls Status
Active
Listing Key
9bec2baf920a49b05b129f9a6715351f
Coordinates
- -80.173232
- 32.912869
Fireplace Y N
false
Parking Total
2
Carport Spaces
0
Covered Spaces
2
Co List Agent Key
57314dce38e1ea0344563357970062ef
Standard Status
Active
Co List Office Key
7de9bad3d6c9534c0c99109566ca3766
Source System Key
20250219213653226449000000
Co List Agent Mls Id
32693
Co List Office Name
Ashton Charleston Residential
Building Area Units
Square Feet
Co List Office Mls Id
9358
Foundation Details
- Slab
Property Attached Y N
false
Co List Agent Full Name
Mackenzie Pillion
Originating System Name
CHS Regional MLS
Co List Agent Preferred Phone
843-614-0731
Showing & Documentation
Internet Address Display Y N
true
Internet Consumer Comment Y N
false
Internet Automated Valuation Display Y N
true
