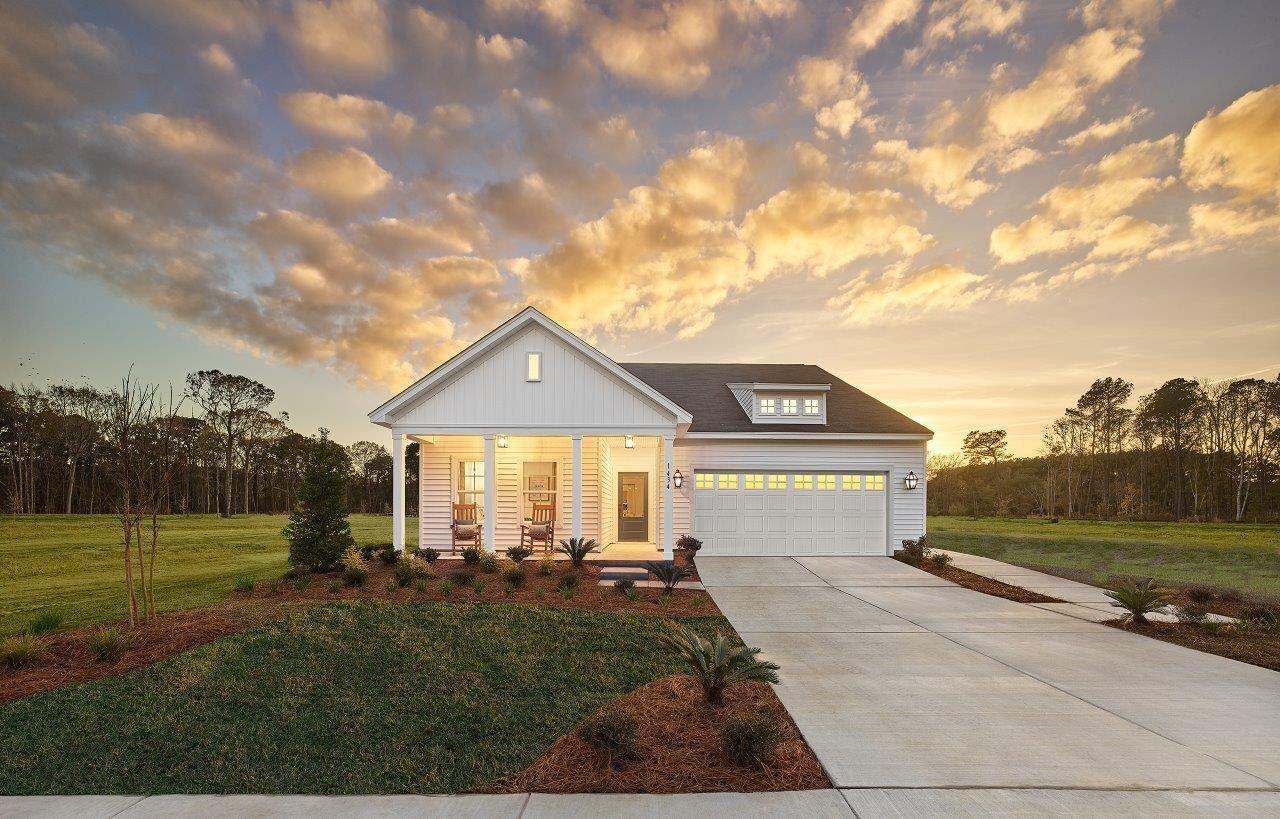
Watson Hill
$454k
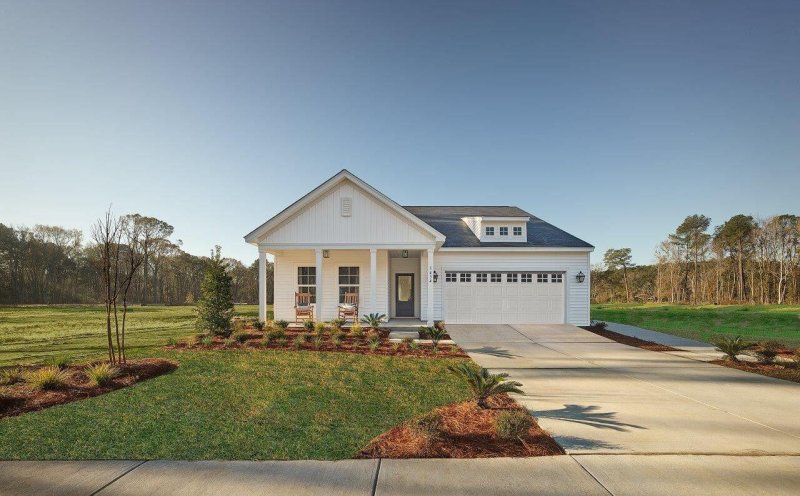
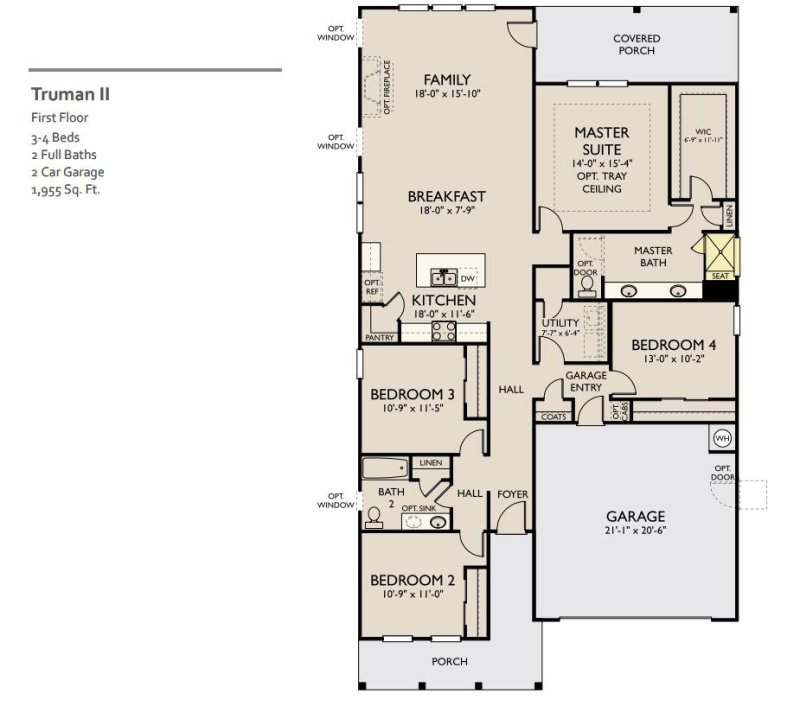
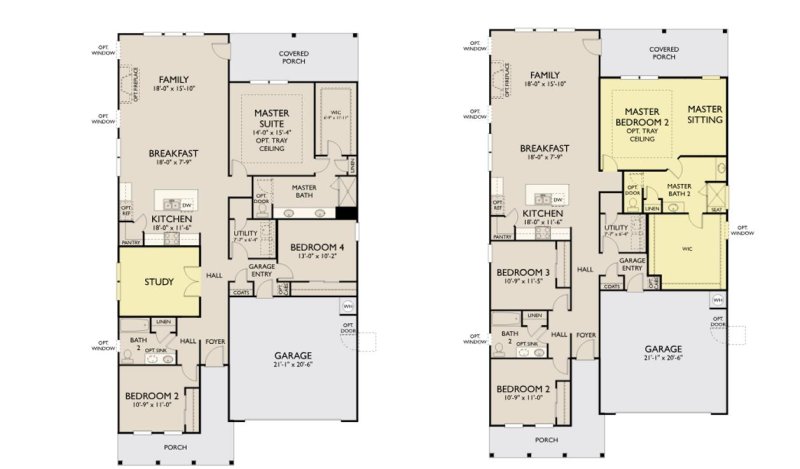
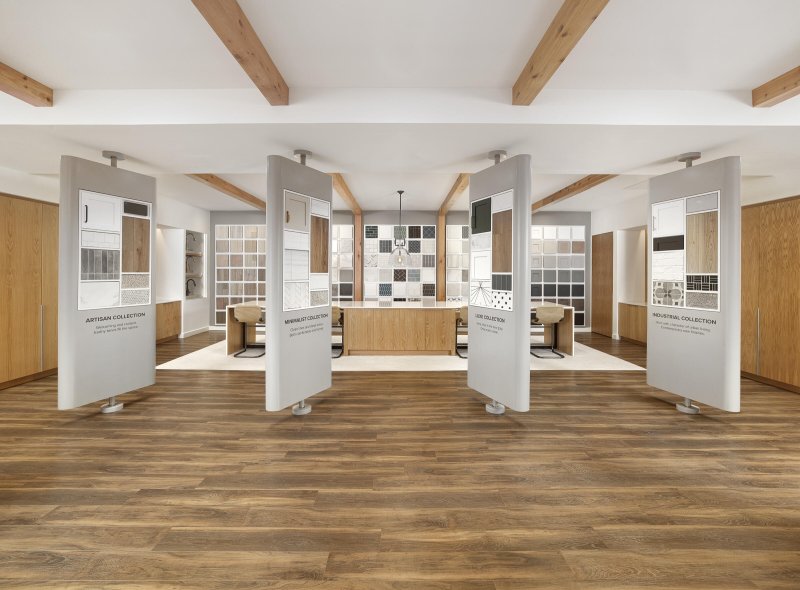
View All39 Photos

Watson Hill
39
$454k
Proposed ConstructionAmenity-Rich LivingCustomize Your Home
Proposed Truman Plan: Amenity-Rich Watson Hill Living in Summerville
Watson Hill
Proposed ConstructionAmenity-Rich LivingCustomize Your Home
640 Cottage Landing Drive, Summerville, SC 29485
$453,530
$453,530
208 views
21 saves
Does this home feel like a match?
Let us know — it helps us curate better suggestions for you.
Property Highlights
Bedrooms
4
Bathrooms
2
Property Details
Proposed ConstructionAmenity-Rich LivingCustomize Your Home
Proposed Construction in Watson Hill by Ashton Woods Homes! In the heart of the Ashley River Historic District and nestled between the small-town charm of Summerville and highly desirable West Ashley is Watson Hill, an Ashton Woods neighborhood located on property dating back nearly 340 years. Here amid winding nature trails and the stately beauty of the lowcountry, close by the work centers of Charleston you'll find a collection of exceptionally designed, single-family homes.
Time on Site
9 months ago
Property Type
Residential
Year Built
2025
Lot Size
8,712 SqFt
Price/Sq.Ft.
N/A
HOA Fees
Request Info from Buyer's AgentProperty Details
Bedrooms:
4
Bathrooms:
2
Total Building Area:
1,955 SqFt
Property Sub-Type:
SingleFamilyResidence
Garage:
Yes
Stories:
1
School Information
Elementary:
Beech Hill
Middle:
East Edisto
High:
Ashley Ridge
School assignments may change. Contact the school district to confirm.
Additional Information
Region
0
C
1
H
2
S
Lot And Land
Lot Features
0 - .5 Acre
Lot Size Area
0.2
Lot Size Acres
0.2
Lot Size Units
Acres
Agent Contacts
List Agent Mls Id
32693
List Office Name
Ashton Charleston Residential
List Office Mls Id
9358
List Agent Full Name
Mackenzie Pillion
Green Features
Green Building Verification Type
HERS Index Score
Community & H O A
Community Features
Clubhouse, Dog Park, Park, Pool, Walk/Jog Trails
Room Dimensions
Bathrooms Half
0
Room Master Bedroom Level
Lower
Property Details
Directions
From Ashley River Rd, Turn Onto Cottage Landing Drive. Ashton Woods Model Home Is Located On The Left Hand Side At 4203 Hollow Wind Way, Summerville Sc 29486.
M L S Area Major
62 - Summerville/Ladson/Ravenel to Hwy 165
Tax Map Number
640
County Or Parish
Dorchester
Property Sub Type
Single Family Detached
Architectural Style
Ranch
Construction Materials
Vinyl Siding
Exterior Features
Roof
Asphalt
Other Structures
No
Parking Features
2 Car Garage
Patio And Porch Features
Patio, Covered, Front Porch, Porch - Full Front
Interior Features
Cooling
Central Air
Heating
Natural Gas
Flooring
Carpet, Luxury Vinyl
Room Type
Eat-In-Kitchen, Family, Foyer, Living/Dining Combo, Study
Interior Features
Ceiling - Smooth, High Ceilings, Kitchen Island, Walk-In Closet(s), Eat-in Kitchen, Family, Entrance Foyer, Living/Dining Combo, Study
Systems & Utilities
Sewer
Public Sewer
Utilities
AT&T, Dominion Energy, Dorchester Cnty Water and Sewer Dept, Dorchester Cnty Water Auth
Water Source
Public
Financial Information
Listing Terms
Cash, Conventional, FHA, VA Loan
Additional Information
Stories
1
Garage Y N
true
Carport Y N
false
Cooling Y N
true
Feed Types
- IDX
Heating Y N
true
Listing Id
25004645
Mls Status
Active
Listing Key
2d18927d09ddbbc4ddf8345a588a41bf
Coordinates
- -80.171812
- 32.916525
Fireplace Y N
false
Parking Total
2
Carport Spaces
0
Covered Spaces
2
Entry Location
Ground Level
Co List Agent Key
1188fb84086ebd050792cb8d0b051048
Standard Status
Active
Co List Office Key
7de9bad3d6c9534c0c99109566ca3766
Source System Key
20250221175912243889000000
Co List Agent Mls Id
35637
Co List Office Name
Ashton Charleston Residential
Building Area Units
Square Feet
Co List Office Mls Id
9358
Foundation Details
- Slab
Property Attached Y N
false
Co List Agent Full Name
Jacob Tester
Originating System Name
CHS Regional MLS
Co List Agent Preferred Phone
843-790-9295
Showing & Documentation
Internet Address Display Y N
true
Internet Consumer Comment Y N
true
Internet Automated Valuation Display Y N
true
