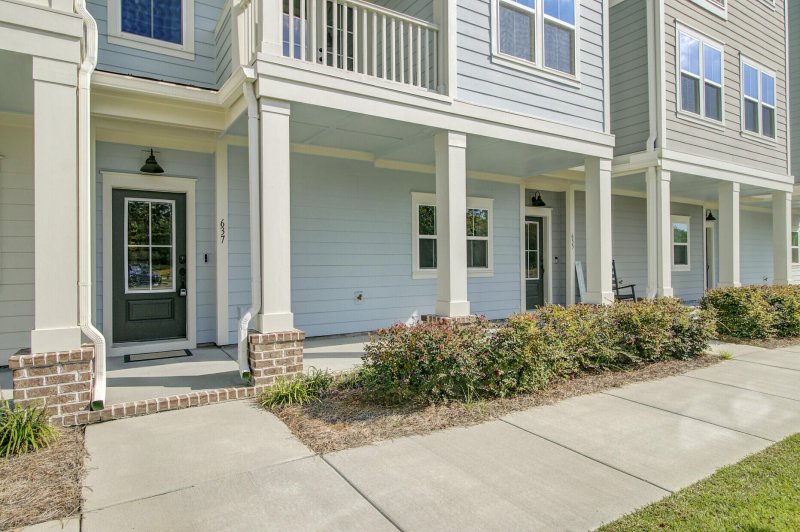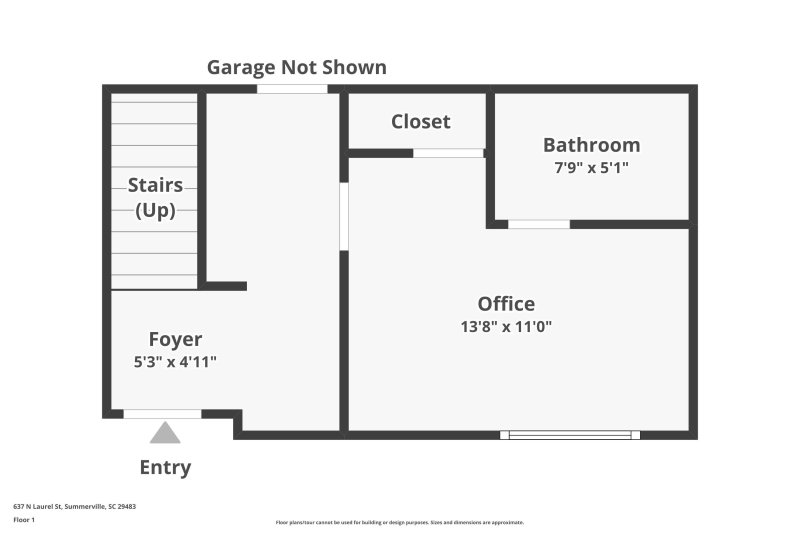





637 N Laurel Street in Daniels Orchard, Summerville, SC
637 N Laurel Street, Summerville, SC 29483
$416,500
$416,500
Does this home feel like a match?
Let us know — it helps us curate better suggestions for you.
Property Highlights
Bedrooms
4
Bathrooms
3
Property Details
If living adjacent to downtown Summerville interest you, where you can stroll to town for dinner or weekend festivals OR perhaps being close to the interstate is attractive for your commute times you have met the perfect residence. This spacious 4-bedroom, 3.5-bathroom townhome offers a blend of comfort and style and convenience. The first floor offers a bedroom or home office with a full bath. This space is also great for a workout room or guest retreat-excellent flex space. The second floor hosts the main living areas with an open kitchen, breakfast, family room, and office/reading nook and walk out onto the porch that overlooks green space. The 3rd floor consists of 3 bedrooms to include 2 full bathrooms and walk-in closets, also the laundry room, washer and dryer is negotiable.A 2-car garage is attached making the entry to the home safe and convenient. The Charleston lowcountry style of the home, which includes three front porches as well as a full porch on the back,allow you to enjoy outdoor living. The construction of the townhomes in Daniels Orchard allows elevator installation from first floor to third floor if ever desired.
Time on Site
1 week ago
Property Type
Residential
Year Built
2023
Lot Size
1,742 SqFt
Price/Sq.Ft.
N/A
HOA Fees
Request Info from Buyer's AgentProperty Details
School Information
Additional Information
Region
Lot And Land
Agent Contacts
Green Features
Community & H O A
Room Dimensions
Property Details
Exterior Features
Interior Features
Systems & Utilities
Financial Information
Additional Information
- IDX
- -80.17384
- 33.029548
