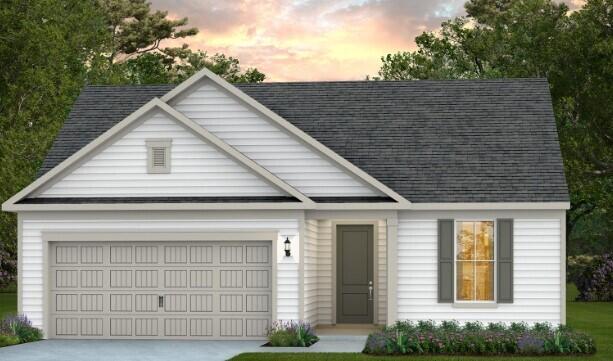
Nexton
$560k
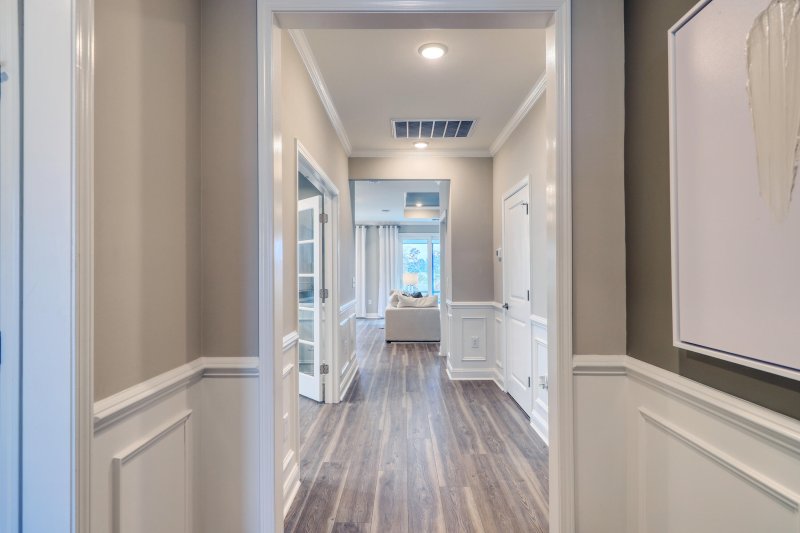
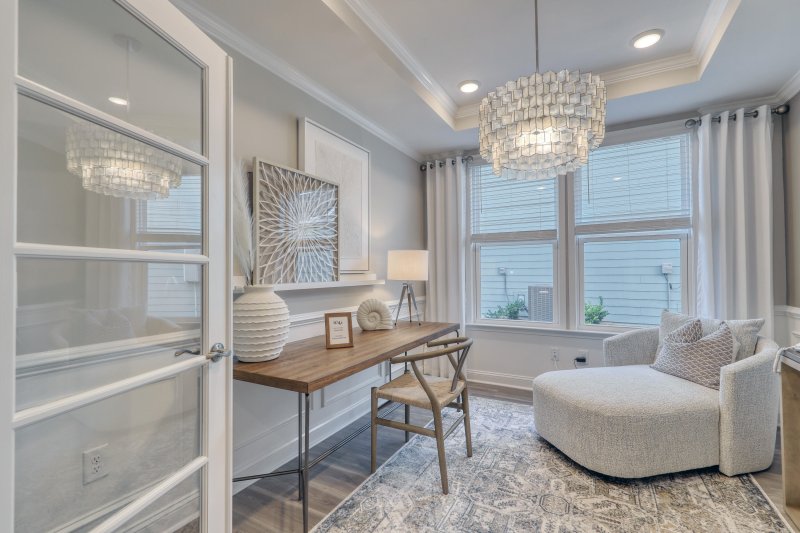
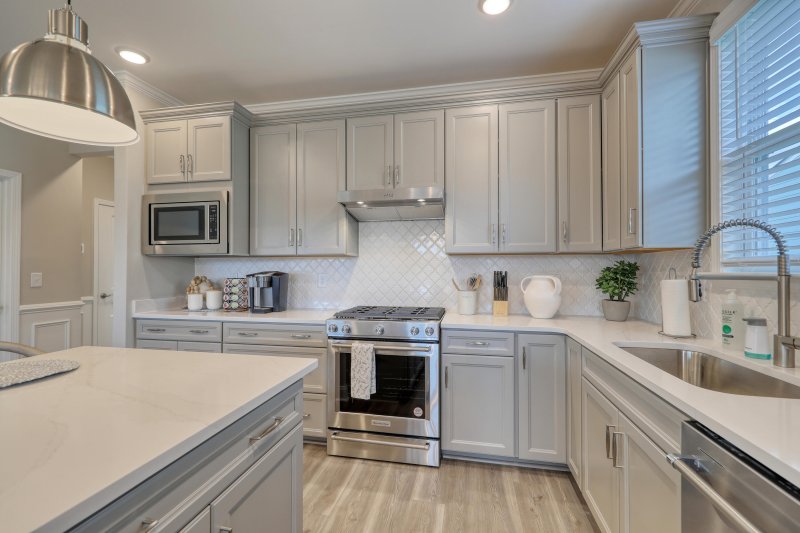
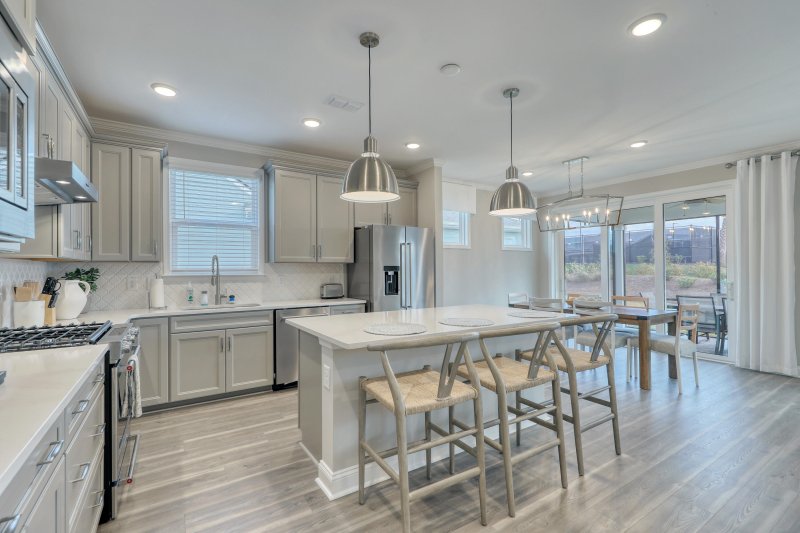
View All18 Photos

Nexton
18
$560k
635 Coral Bells Lane in Nexton, Summerville, SC
635 Coral Bells Lane, Summerville, SC 29486
$559,515
$559,515
204 views
20 saves
Does this home feel like a match?
Let us know — it helps us curate better suggestions for you.
Property Highlights
Bedrooms
2
Bathrooms
2
Property Details
The single-story Prosperity plan features an open layout with a private Owner's Suite and walk-in closet. Includes a guest bedroom, flex room, and sunroom for added versatility. Enjoy outdoor living on the covered lanai.
Time on Site
4 weeks ago
Property Type
Residential
Year Built
2025
Lot Size
7,405 SqFt
Price/Sq.Ft.
N/A
HOA Fees
Request Info from Buyer's AgentProperty Details
Bedrooms:
2
Bathrooms:
2
Total Building Area:
1,711 SqFt
Property Sub-Type:
SingleFamilyResidence
Garage:
Yes
Stories:
1
School Information
Elementary:
Nexton Elementary
Middle:
Cane Bay
High:
Cane Bay High School
School assignments may change. Contact the school district to confirm.
Additional Information
Region
0
C
1
H
2
S
Lot And Land
Lot Features
0 - .5 Acre
Lot Size Area
0.17
Lot Size Acres
0.17
Lot Size Units
Acres
Pool And Spa
Spa Features
Community
Agent Contacts
List Agent Mls Id
27608
List Office Name
Pulte Home Company, LLC
List Office Mls Id
8423
List Agent Full Name
Emma Overstreet
Community & H O A
Community Features
Clubhouse, Dog Park, Fitness Center, Gated, Lawn Maint Incl, Park, Pool, Tennis Court(s), Walk/Jog Trails
Room Dimensions
Room Master Bedroom Level
Lower
Property Details
Directions
I26 West, Exit 197b, Turn Right On Nexton Parkway, Turn Left On Del Webb Blvd, Sales Center On The Left.
M L S Area Major
74 - Summerville, Ladson, Berkeley Cty
Tax Map Number
2081102109
County Or Parish
Berkeley
Property Sub Type
Single Family Detached
Architectural Style
Charleston Single
Construction Materials
Cement Siding
Exterior Features
Roof
Architectural
Other Structures
No
Parking Features
2 Car Garage
Exterior Features
Lawn Irrigation
Patio And Porch Features
Covered
Interior Features
Cooling
Central Air
Heating
Central, Electric
Flooring
Ceramic Tile, Luxury Vinyl
Room Type
Family, Laundry, Office
Laundry Features
Electric Dryer Hookup, Washer Hookup, Laundry Room
Interior Features
Ceiling - Smooth, Tray Ceiling(s), High Ceilings, Kitchen Island, Walk-In Closet(s), Family, Office
Systems & Utilities
Sewer
Public Sewer
Utilities
BCW & SA, Berkeley Elect Co-Op, Dominion Energy
Water Source
Public
Financial Information
Listing Terms
Cash, Conventional, FHA, VA Loan
Additional Information
Stories
1
Garage Y N
true
Carport Y N
false
Cooling Y N
true
Feed Types
- IDX
Heating Y N
true
Listing Id
25028862
Mls Status
Active
City Region
Del Webb
Listing Key
cd6c0d44bb01182646e3a6e5f80c13a9
Coordinates
- -80.150576
- 33.083903
Fireplace Y N
false
Parking Total
2
Carport Spaces
0
Covered Spaces
2
Home Warranty Y N
true
Standard Status
Active
Source System Key
20251025152648824930000000
Building Area Units
Square Feet
Foundation Details
- Slab
New Construction Y N
true
Property Attached Y N
false
Originating System Name
CHS Regional MLS
Special Listing Conditions
10 Yr Warranty, 55+ Community
Showing & Documentation
Internet Address Display Y N
true
Internet Consumer Comment Y N
true
Internet Automated Valuation Display Y N
true
