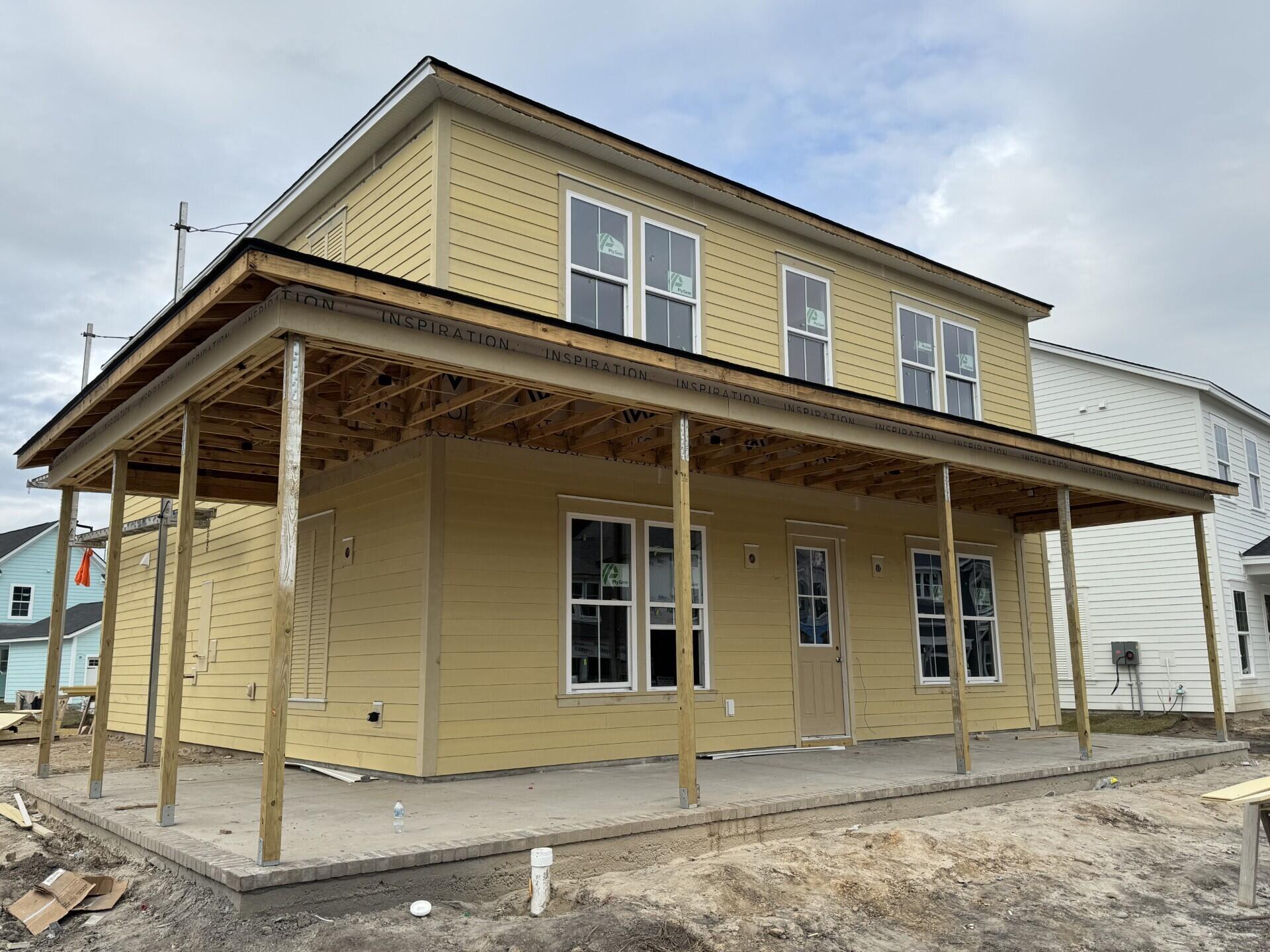
Nexton
$650k
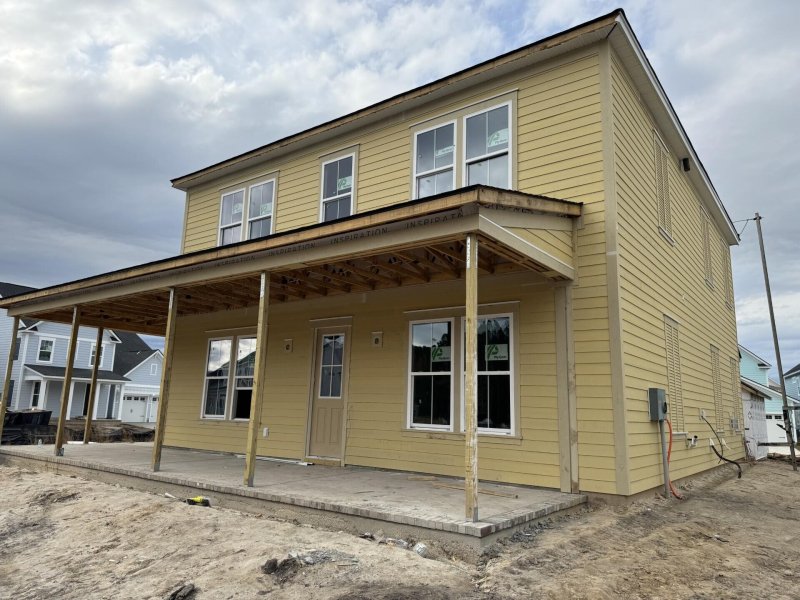
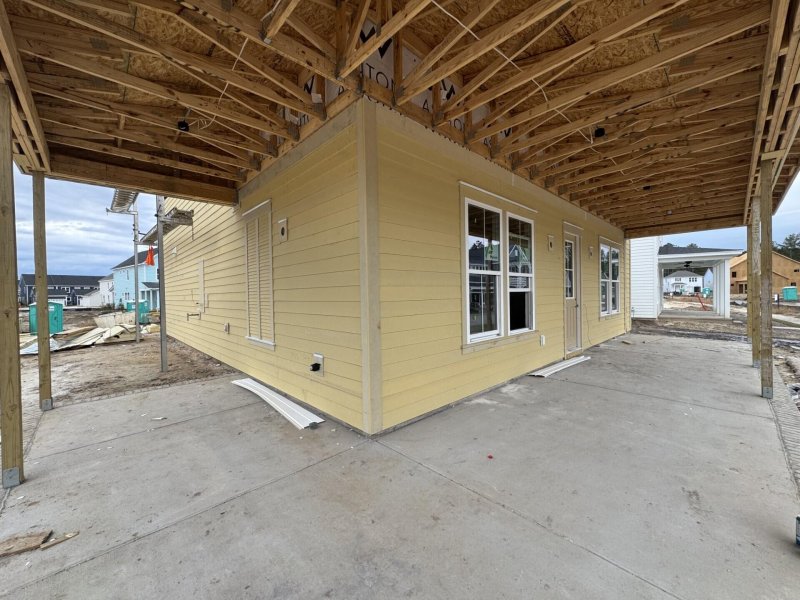
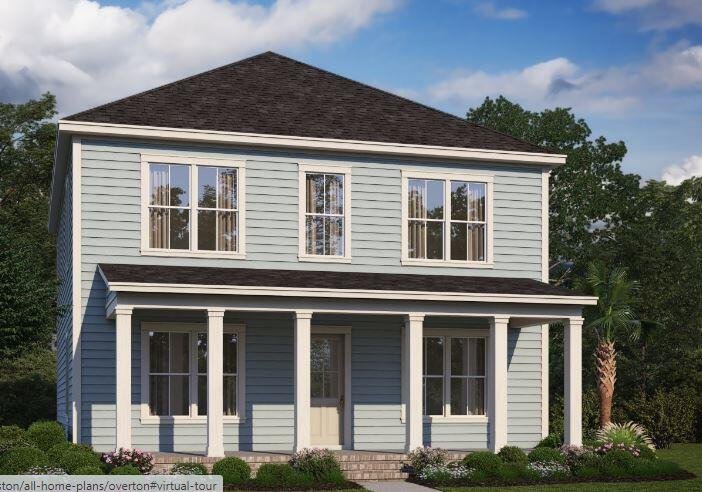
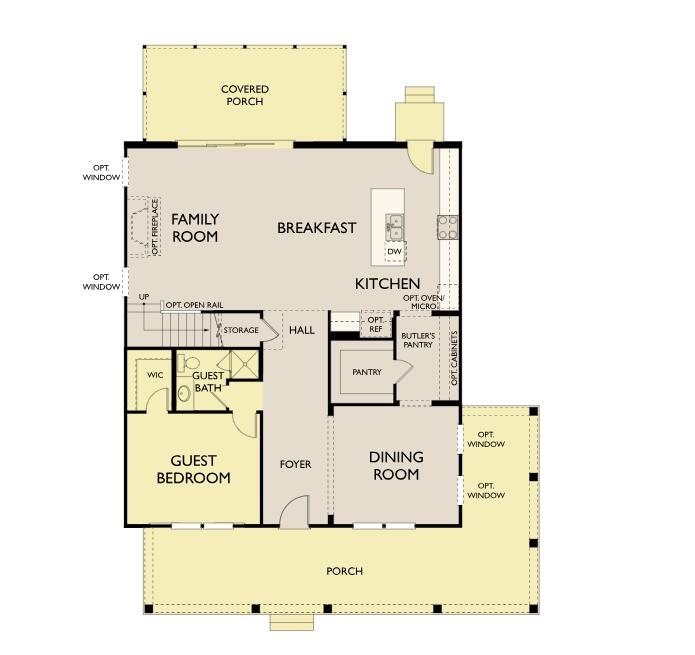
View All28 Photos

Nexton
28
$650k
Back Covered PorchWood Stair TreadsButler's Pantry
New Midtown Nexton Home: Corner Lot, Wrap Porch, Chef's Kitchen
Nexton
Back Covered PorchWood Stair TreadsButler's Pantry
633 June Berry Drive, Summerville, SC 29486
$649,990
$649,990
201 views
20 saves
Does this home feel like a match?
Let us know — it helps us curate better suggestions for you.
Property Highlights
Bedrooms
4
Bathrooms
3
Property Details
Back Covered PorchWood Stair TreadsButler's Pantry
This popular Overton floorplan sits on a spacious corner homesite here in the newest section of Midtown Nexton! It has a stunning wrap covered porch, downstairs guest suite with full bathroom, formal dining, butler's pantry area, and spacious living room. The home has been designed with 42'' white shaker cabinets, colored designer backsplash, quartz countertops, and a chef's kitchen with GE appliances.
Time on Site
1 month ago
Property Type
Residential
Year Built
2025
Lot Size
8,712 SqFt
Price/Sq.Ft.
N/A
HOA Fees
Request Info from Buyer's AgentProperty Details
Bedrooms:
4
Bathrooms:
3
Total Building Area:
2,740 SqFt
Property Sub-Type:
SingleFamilyResidence
Garage:
Yes
Stories:
2
School Information
Elementary:
Nexton Elementary
Middle:
Sangaree
High:
Cane Bay High School
School assignments may change. Contact the school district to confirm.
Additional Information
Region
0
C
1
H
2
S
Lot And Land
Lot Features
0 - .5 Acre
Lot Size Area
0.2
Lot Size Acres
0.2
Lot Size Units
Acres
Agent Contacts
List Agent Mls Id
30205
List Office Name
Ashton Charleston Residential
List Office Mls Id
9358
List Agent Full Name
Jessica Micale
Green Features
Green Building Verification Type
HERS Index Score
Community & H O A
Community Features
Dog Park, Fitness Center, Park, Pool, Tennis Court(s), Walk/Jog Trails
Room Dimensions
Room Master Bedroom Level
Upper
Property Details
Directions
Turn Off Nexton Parkway And Onto Blueway Ave. Turn Right Off Ave, And Turn Left Onto June Berry Drive. Home Will Be On The Left.
M L S Area Major
74 - Summerville, Ladson, Berkeley Cty
Tax Map Number
000000000
County Or Parish
Berkeley
Property Sub Type
Single Family Detached
Architectural Style
Charleston Single
Exterior Features
Roof
Architectural
Other Structures
No
Parking Features
2 Car Garage
Patio And Porch Features
Covered, Front Porch, Porch - Full Front, Wrap Around
Interior Features
Heating
Natural Gas
Flooring
Luxury Vinyl
Room Type
Eat-In-Kitchen, Family, Foyer, Laundry, Loft, Pantry, Separate Dining
Laundry Features
Laundry Room
Interior Features
Ceiling - Smooth, High Ceilings, Kitchen Island, Walk-In Closet(s), Eat-in Kitchen, Family, Entrance Foyer, Loft, Pantry, Separate Dining
Systems & Utilities
Sewer
Public Sewer
Utilities
BCW & SA, Berkeley Elect Co-Op
Water Source
Public
Financial Information
Listing Terms
Cash, Conventional, FHA, VA Loan
Additional Information
Stories
2
Garage Y N
true
Carport Y N
false
Cooling Y N
false
Feed Types
- IDX
Heating Y N
true
Listing Id
25027042
Mls Status
Active
City Region
Midtown
Listing Key
d317974e0fcf4e0a5f4cf59394effa66
Coordinates
- -80.113875
- 33.074903
Fireplace Y N
true
Parking Total
2
Carport Spaces
0
Covered Spaces
2
Entry Location
Ground Level
Standard Status
Active
Fireplaces Total
1
Source System Key
20251005213413340944000000
Building Area Units
Square Feet
Foundation Details
- Slab
New Construction Y N
true
Property Attached Y N
false
Originating System Name
CHS Regional MLS
Showing & Documentation
Internet Address Display Y N
true
Internet Consumer Comment Y N
true
Internet Automated Valuation Display Y N
true
