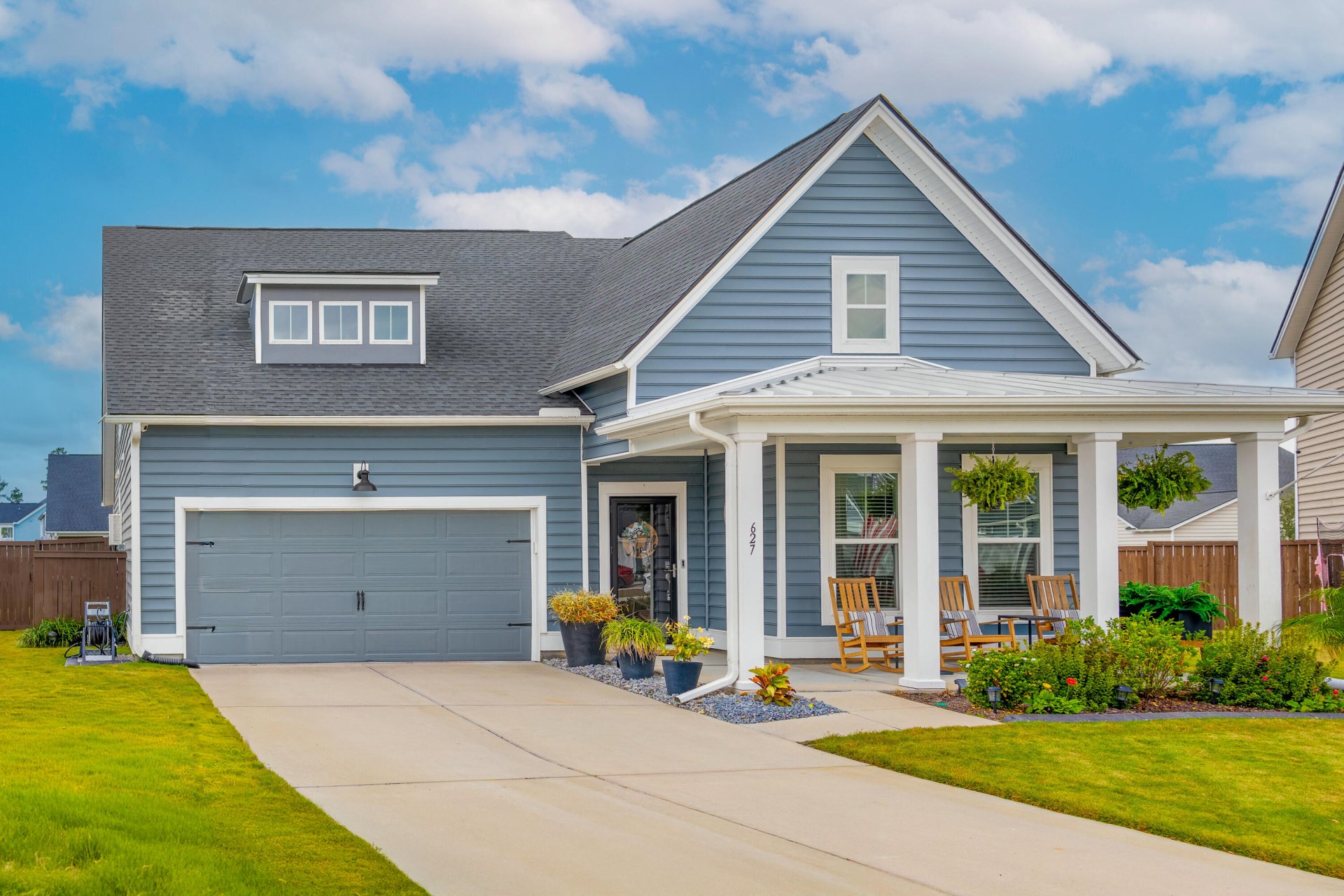
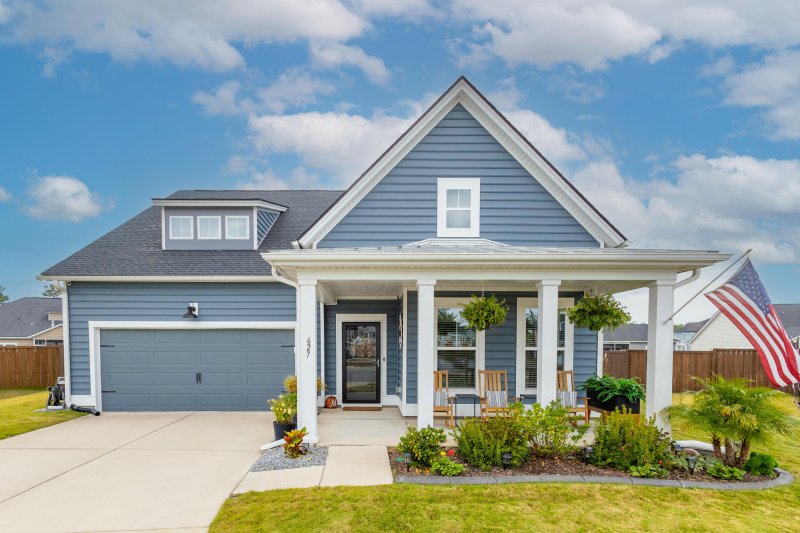
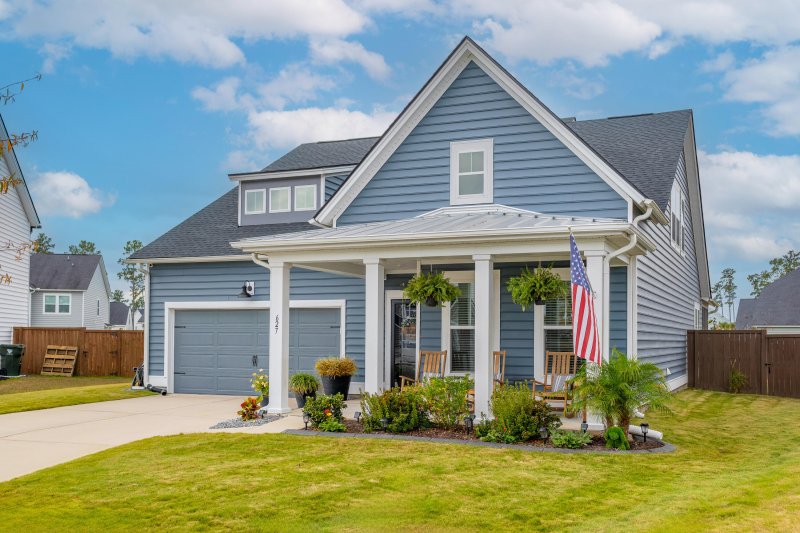
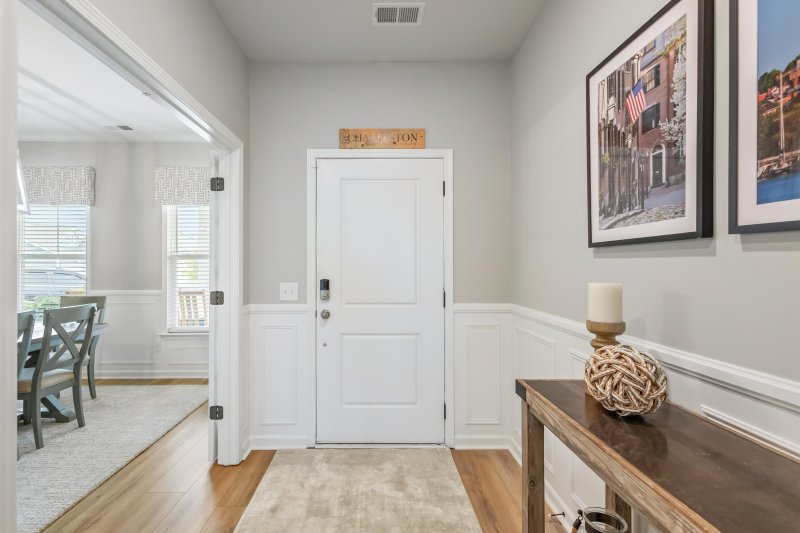
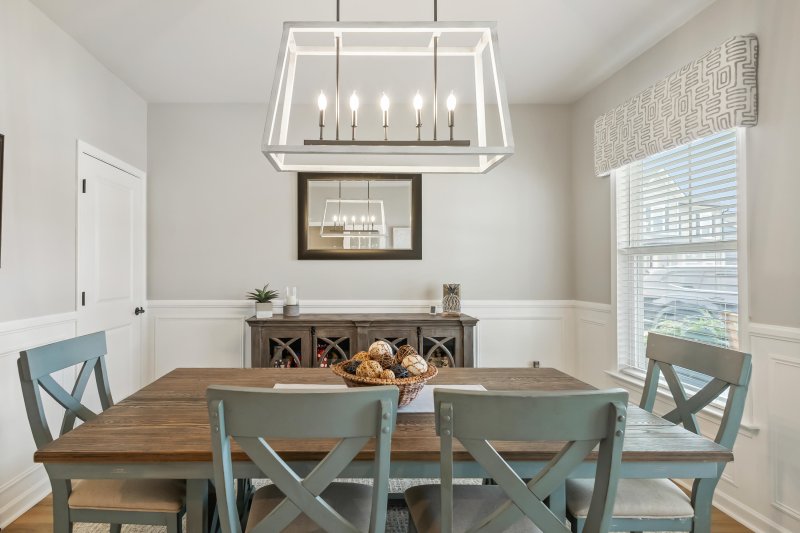

627 Macintyre Circle in Cane Bay Plantation, Summerville, SC
627 Macintyre Circle, Summerville, SC 29486
$479,900
$479,900
Does this home feel like a match?
Let us know — it helps us curate better suggestions for you.
Property Highlights
Bedrooms
4
Bathrooms
2
Property Details
Welcome to 627 Macintyre Circle, a beautifully upgraded and meticulously maintained home located on a highly desirable cul-de-sac in the sought-after Waterside neighborhood of Cane Bay Plantation. With stunning curb appeal, lush landscaping featuring zoysia grass, an irrigation system, palm trees, river rock, and a welcoming front exterior, this home immediately stands out. Inside, you'll find a thoughtful and stylish design throughout. Just off the entryway is a formal dining room that flows into the open-concept kitchen, eat in area, and great room creating an ideal space for everyday living and entertaining. Off the main living space enjoy a screened in and extended patio overlooking a fully fenced back yard oasis.The main-level owner's suite offers a private retreat complete with a beautifully updated en-suite bath and a custom closet system. Upstairs, a spacious loft is surrounded by three additional bedrooms, providing flexible living options for family, guests, or a home office. This home is loaded with high-end upgrades, including finished garage floors, designer trim and wainscoting throughout the main level, upgraded window casings, custom blinds, black door hardware, and fresh interior paint. The kitchen island features eye-catching shiplap, and the powder room has been tastefully remodeled with a new vanity and matching shiplap accent wall. The builder-grade stove and dishwasher have also been replaced with upgraded appliances.
Time on Site
2 days ago
Property Type
Residential
Year Built
2021
Lot Size
7,840 SqFt
Price/Sq.Ft.
N/A
HOA Fees
Request Info from Buyer's AgentProperty Details
School Information
Additional Information
Region
Lot And Land
Agent Contacts
Community & H O A
Room Dimensions
Property Details
Exterior Features
Interior Features
Systems & Utilities
Financial Information
Additional Information
- IDX
- -80.09004
- 33.148196
- Slab
