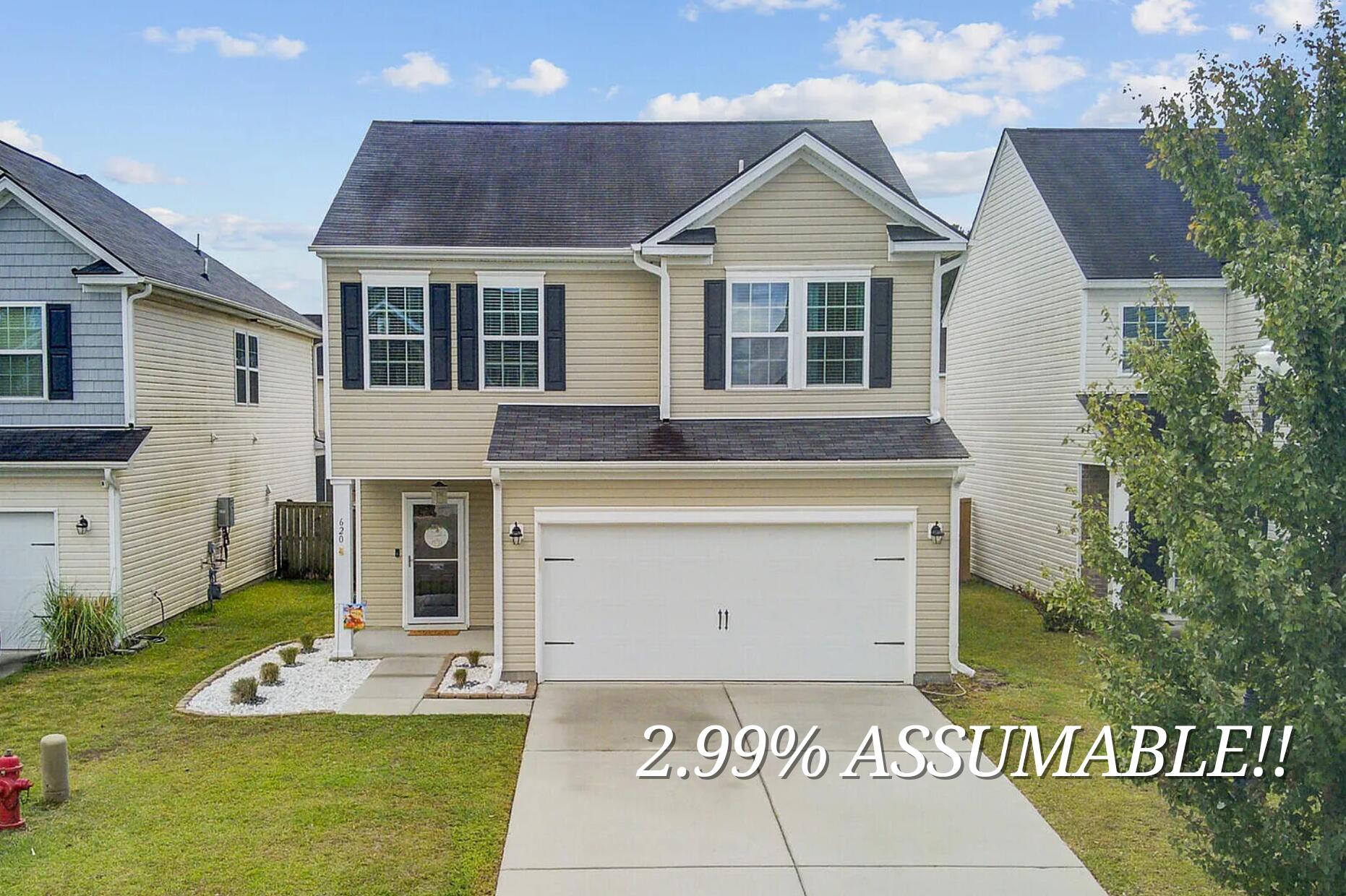
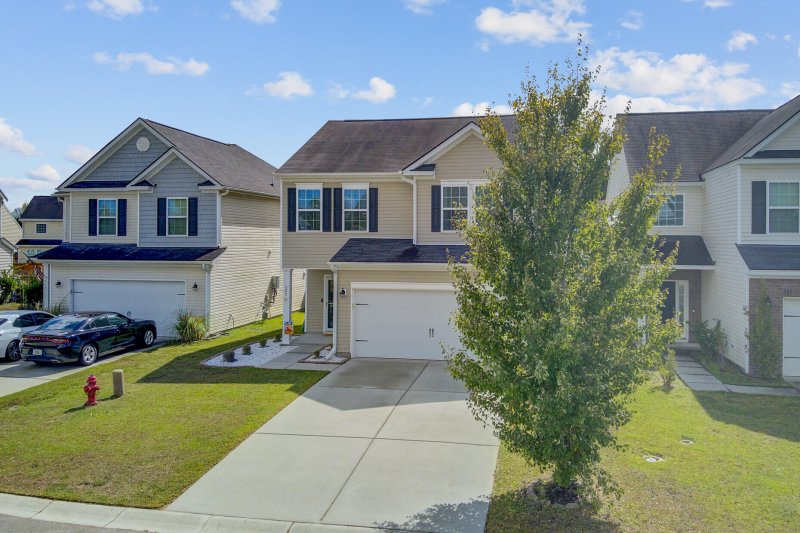
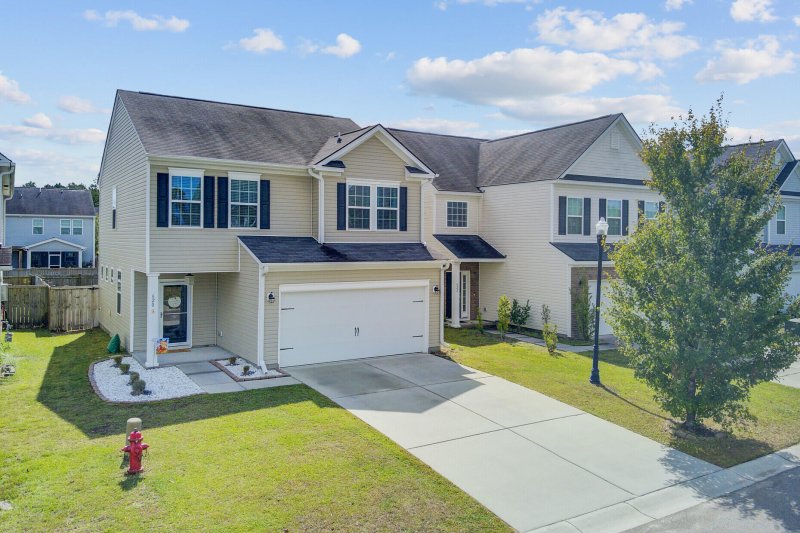
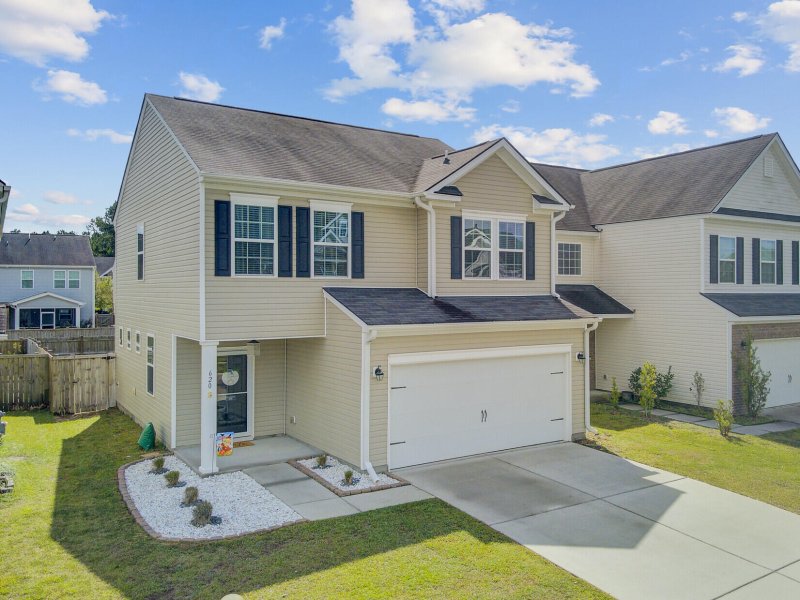
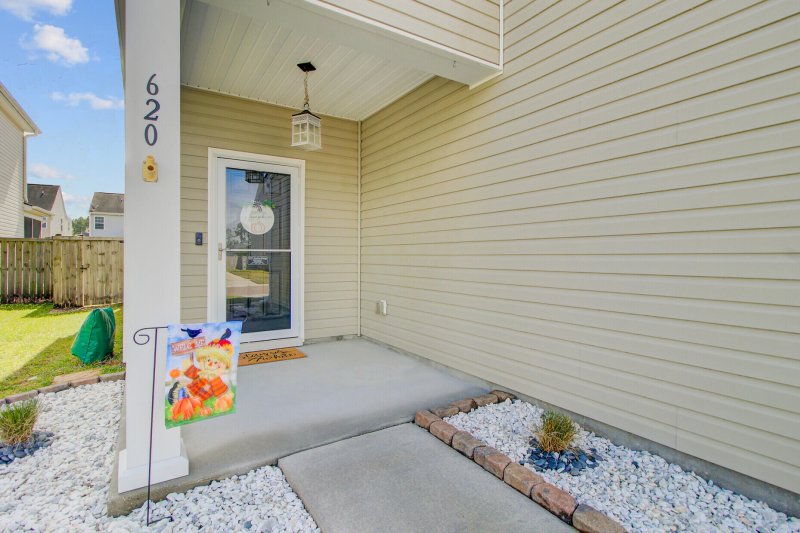

620 Redbud Lane in Cane Bay Plantation, Summerville, SC
620 Redbud Lane, Summerville, SC 29486
$335,000
$335,000
Does this home feel like a match?
Let us know — it helps us curate better suggestions for you.
Property Highlights
Bedrooms
3
Bathrooms
2
Property Details
This charming home is perfect for those seeking a simpler way of life! With a potential 2.99% Assumable Interest Rate!! Discover the charm of this thoughtfully designed two-story Berkeley plan in Lindera Preserve. With 3 bedrooms, 2.5 baths, and 1,645 square feet of stylish living space, this home blends comfort, functionality, and a touch of Lowcountry warmth.Step inside to a bright, open layout where natural light fills the main living areas. The spacious family room connects effortlessly to the dining area and kitchen, perfect for everyday living and entertaining. The kitchen features granite countertops, subway-tile backsplash, modern cabinetry, and a convenient breakfast bar.Upstairs, the private owner's suite includes a generous walk-in closet and a spa-inspired bath with dual sinks, a soaking tub, and a separate shower. Two additional bedrooms and a versatile loft space provide plenty of room for guests, a home office, or a hobby area. The laundry is conveniently located on the same level for easy living.
Time on Site
1 month ago
Property Type
Residential
Year Built
2017
Lot Size
4,356 SqFt
Price/Sq.Ft.
N/A
HOA Fees
Request Info from Buyer's AgentProperty Details
School Information
Additional Information
Region
Lot And Land
Agent Contacts
Green Features
Community & H O A
Room Dimensions
Property Details
Exterior Features
Interior Features
Systems & Utilities
Financial Information
Additional Information
- IDX
- -80.114366
- 33.125863
- Slab
