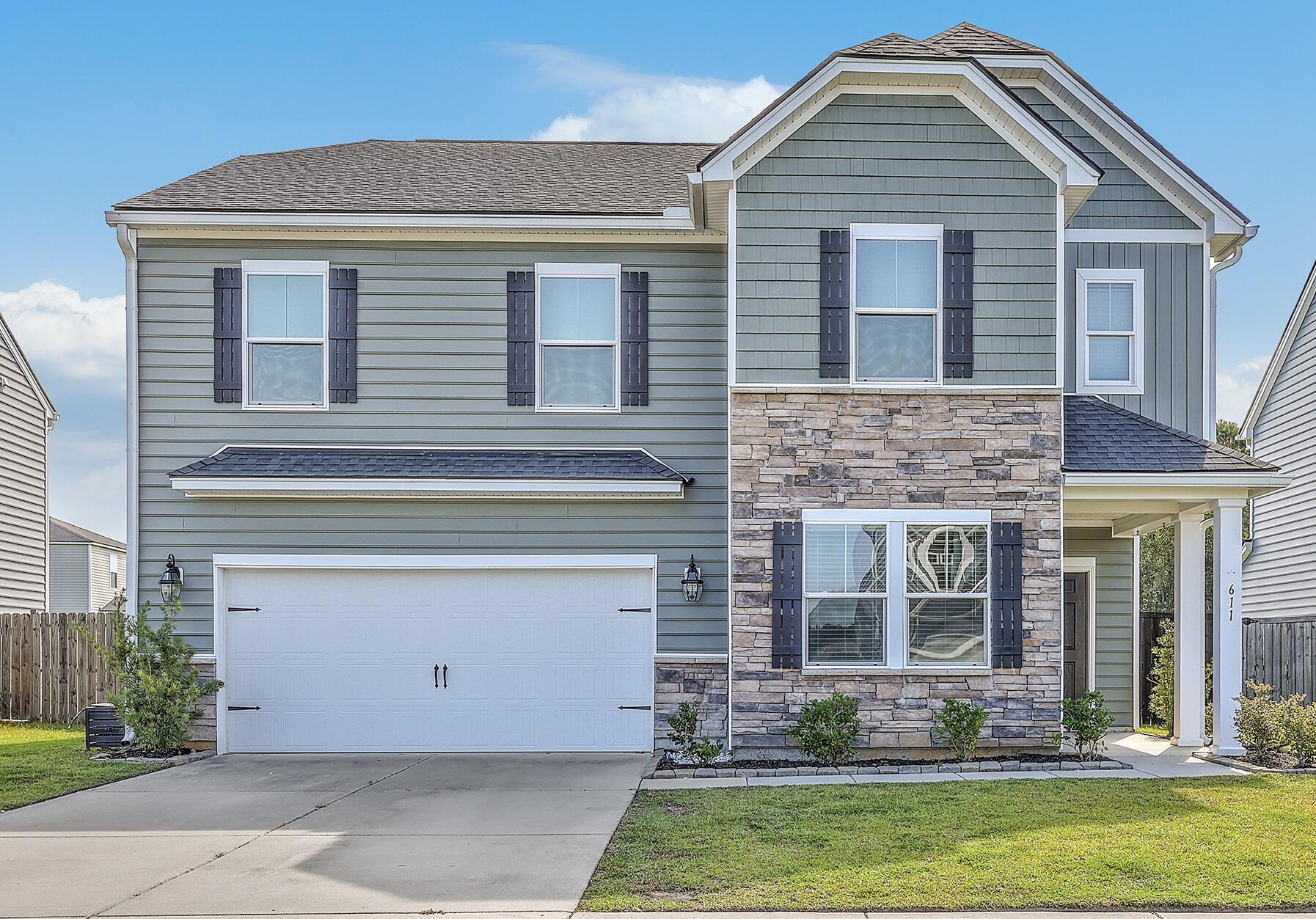
Cane Bay Plantation
$380k
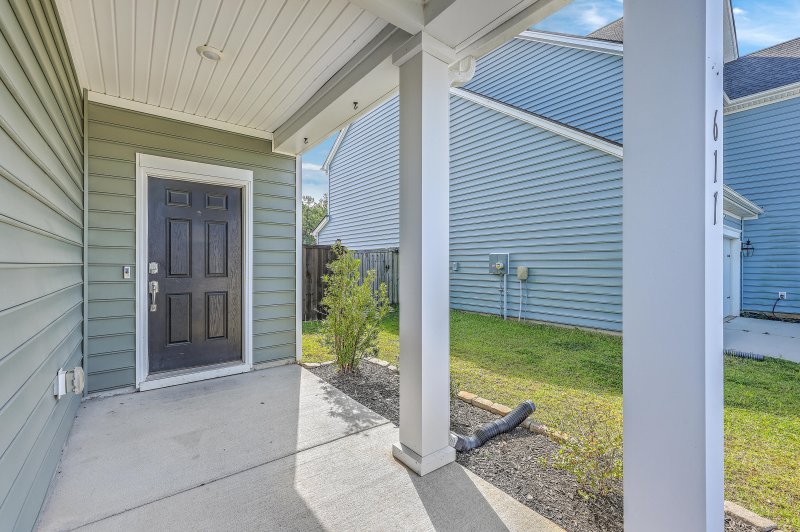
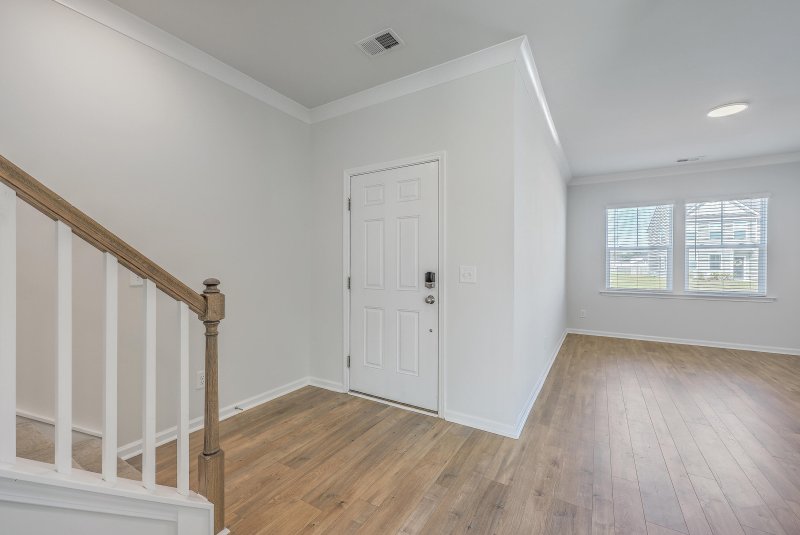
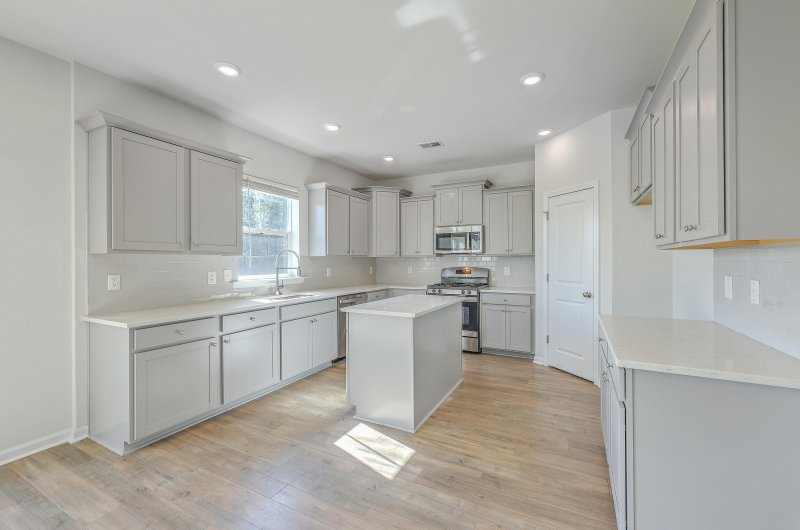
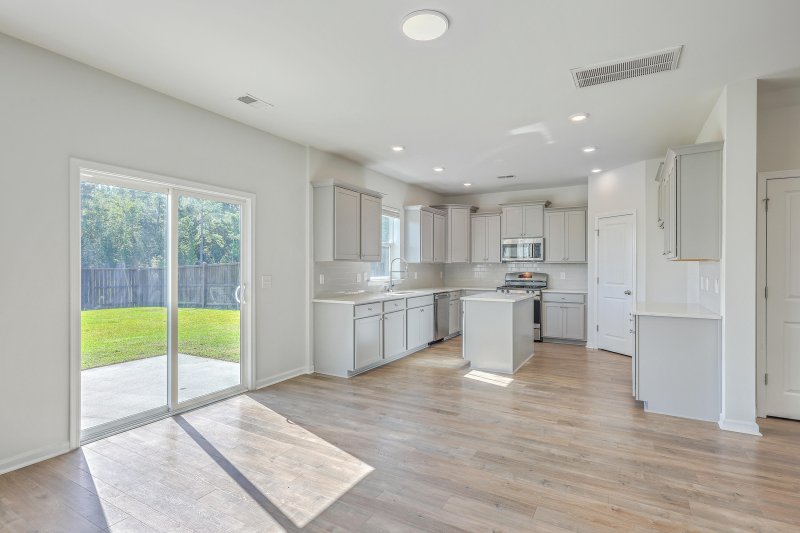
View All35 Photos

Cane Bay Plantation
35
$380k
611 Squire Pope Road in Cane Bay Plantation, Summerville, SC
611 Squire Pope Road, Summerville, SC 29486
$379,850
$379,850
202 views
20 saves
Does this home feel like a match?
Let us know — it helps us curate better suggestions for you.
Property Highlights
Bedrooms
4
Bathrooms
2
Property Details
Spectacular 4 bedrooms with loft, large family room, formal dining, eat-in kitchen with pantry plus island and tons of cabinets, and 2.5 baths located in beautiful Cane Bay. Fenced yard offers loads of space and a patio.
Time on Site
2 months ago
Property Type
Residential
Year Built
2021
Lot Size
7,405 SqFt
Price/Sq.Ft.
N/A
HOA Fees
Request Info from Buyer's AgentProperty Details
Bedrooms:
4
Bathrooms:
2
Total Building Area:
2,551 SqFt
Property Sub-Type:
SingleFamilyResidence
Garage:
Yes
Stories:
2
School Information
Elementary:
Whitesville
Middle:
Berkeley
High:
Berkeley
School assignments may change. Contact the school district to confirm.
Additional Information
Region
0
C
1
H
2
S
Lot And Land
Lot Features
Level
Lot Size Area
0.17
Lot Size Acres
0.17
Lot Size Units
Acres
Agent Contacts
List Agent Mls Id
2421
List Office Name
Century 21 Properties Plus
List Office Mls Id
7672
List Agent Full Name
Machelle Cox
Green Features
Green Energy Efficient
HVAC, Insulation, Roof
Green Indoor Air Quality
Ventilation
Community & H O A
Community Features
Park, Pool, Walk/Jog Trails
Room Dimensions
Bathrooms Half
1
Room Master Bedroom Level
Upper
Property Details
Directions
Hwy 176 To Cane Bay Blvd...left Onto Lindera Preserve Blvd...2nd Right Off Round-about Then Left Onto Red Bud Ln...right Onto Singing Bush...right Onto Squire Pope Rd
M L S Area Major
74 - Summerville, Ladson, Berkeley Cty
Tax Map Number
1791303063
County Or Parish
Berkeley
Property Sub Type
Single Family Detached
Architectural Style
Traditional
Construction Materials
Stone Veneer, Vinyl Siding
Exterior Features
Roof
Architectural
Fencing
Fence - Wooden Enclosed
Other Structures
No
Parking Features
2 Car Garage, Attached
Exterior Features
Stoop
Patio And Porch Features
Patio, Porch
Interior Features
Cooling
Central Air
Heating
Natural Gas
Flooring
Carpet, Laminate
Room Type
Eat-In-Kitchen, Family, Laundry, Loft, Separate Dining
Window Features
Window Treatments, ENERGY STAR Qualified Windows
Laundry Features
Laundry Room
Interior Features
Ceiling - Smooth, High Ceilings, Kitchen Island, Walk-In Closet(s), Eat-in Kitchen, Family, Loft, Separate Dining
Systems & Utilities
Sewer
Public Sewer
Water Source
Public
Financial Information
Listing Terms
Cash, Conventional, FHA, VA Loan
Additional Information
Stories
2
Garage Y N
true
Carport Y N
false
Cooling Y N
true
Feed Types
- IDX
Heating Y N
true
Listing Id
25023849
Mls Status
Active
City Region
Lindera Preserve
Listing Key
e3f57dad44e93ccd6f3ffaa712bf314c
Coordinates
- -80.122378
- 33.127906
Fireplace Y N
false
Parking Total
2
Carport Spaces
0
Covered Spaces
2
Standard Status
Active
Source System Key
20250830032737640322000000
Attached Garage Y N
true
Building Area Units
Square Feet
Foundation Details
- Slab
New Construction Y N
false
Property Attached Y N
false
Originating System Name
CHS Regional MLS
Showing & Documentation
Internet Address Display Y N
true
Internet Consumer Comment Y N
true
Internet Automated Valuation Display Y N
true
