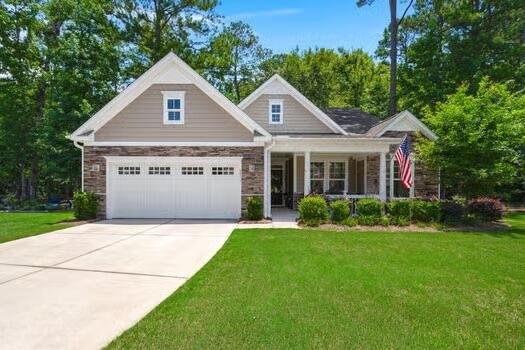
The Ponds
$679k
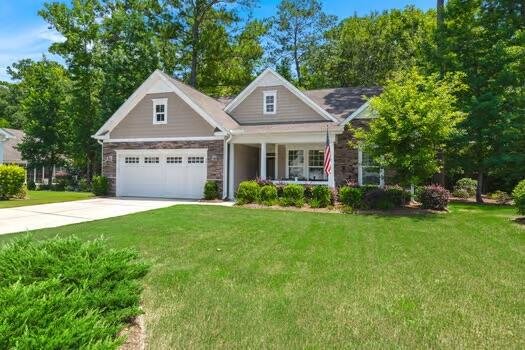
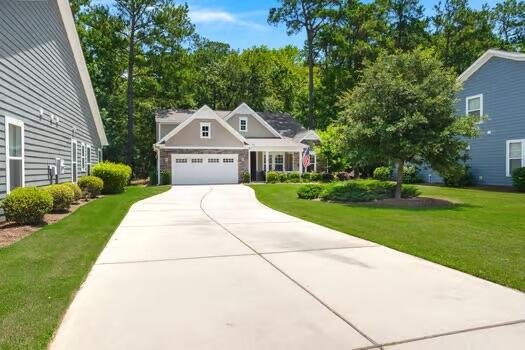
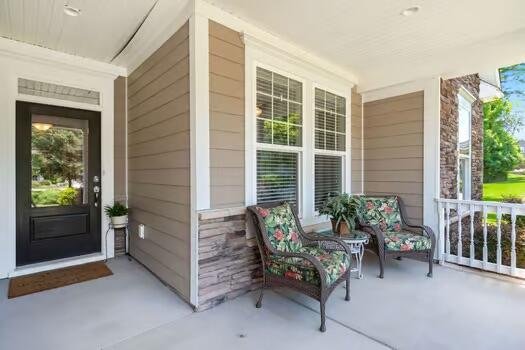
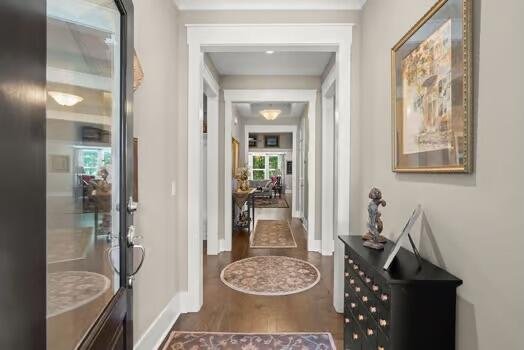
View All64 Photos

The Ponds
64
$679k
Vaulted Screen PorchMassive Walk-in PantrySpa Inspired Bath
Luxury 55+ Living in Summerville's Premier Gated Community
The Ponds
Vaulted Screen PorchMassive Walk-in PantrySpa Inspired Bath
6016 Wild Azalea Road, Summerville, SC 29483
$679,000
$679,000
201 views
20 saves
Does this home feel like a match?
Let us know — it helps us curate better suggestions for you.
Property Highlights
Bedrooms
4
Bathrooms
3
Property Details
Vaulted Screen PorchMassive Walk-in PantrySpa Inspired Bath
A rare opportunity in an upscale, 55+ gated community! Step into timeless elegance in this impeccably designed home located in one of the areas most desirable neighborhoods. From the moment you arrive, the stone accented front facade and wide, welcoming front porch offer unbeatable curb appeal and a warm, upscale charm.
Time on Site
4 months ago
Property Type
Residential
Year Built
2016
Lot Size
12,632 SqFt
Price/Sq.Ft.
N/A
HOA Fees
Request Info from Buyer's AgentProperty Details
Bedrooms:
4
Bathrooms:
3
Total Building Area:
3,021 SqFt
Property Sub-Type:
SingleFamilyResidence
Garage:
Yes
Stories:
1
School Information
Elementary:
Sand Hill
Middle:
Gregg
High:
Summerville
School assignments may change. Contact the school district to confirm.
Additional Information
Region
0
C
1
H
2
S
Lot And Land
Lot Features
Wooded
Lot Size Area
0.29
Lot Size Acres
0.29
Lot Size Units
Acres
Agent Contacts
List Agent Mls Id
7028
List Office Name
Johnson & Wilson Real Estate Co LLC
List Office Mls Id
9113
List Agent Full Name
Katherine Hensley
Community & H O A
Community Features
Clubhouse, Fitness Center, Gated, Pool, Tennis Court(s)
Room Dimensions
Bathrooms Half
1
Room Master Bedroom Level
Lower
Property Details
Directions
Turn Into The Ponds Neighborhood And Continue On Village Ponds Drive. At The Traffic Circle, Take The First Exit On To Hundred Oaks Parkway. Turn Right Onto Central Palms Drive Then Left Onto Cross Vine Lane. Turn Right Onto Wild Azalea... The Home Will Be On The Right.
M L S Area Major
63 - Summerville/Ridgeville
Tax Map Number
1510204048
County Or Parish
Dorchester
Property Sub Type
Single Family Detached
Architectural Style
Traditional
Construction Materials
Cement Siding, Stone Veneer
Exterior Features
Roof
Architectural
Fencing
Wrought Iron
Other Structures
No
Parking Features
2 Car Garage, Attached, Garage Door Opener
Exterior Features
Lawn Irrigation, Rain Gutters
Patio And Porch Features
Patio, Front Porch, Screened
Interior Features
Cooling
Central Air
Heating
Central, Heat Pump
Flooring
Carpet, Ceramic Tile, Wood
Room Type
Bonus, Breakfast Room, Foyer, Great, Laundry, Pantry, Separate Dining, Sun
Window Features
Thermal Windows/Doors, Window Treatments - Some
Laundry Features
Electric Dryer Hookup, Washer Hookup, Laundry Room
Interior Features
Ceiling - Smooth, High Ceilings, Kitchen Island, Walk-In Closet(s), Ceiling Fan(s), Bonus, Entrance Foyer, Great, Pantry, Separate Dining, Sun
Systems & Utilities
Sewer
Public Sewer
Utilities
Dominion Energy, Dorchester Cnty Water and Sewer Dept
Water Source
Public
Financial Information
Listing Terms
Any
Additional Information
Stories
1
Garage Y N
true
Carport Y N
false
Cooling Y N
true
Feed Types
- IDX
Heating Y N
true
Listing Id
25018128
Mls Status
Active
City Region
Cresswind at The Ponds
Listing Key
94d0864fe3e6a31edbde471b1f95e07c
Coordinates
- -80.271556
- 32.979768
Fireplace Y N
true
Parking Total
2
Carport Spaces
0
Covered Spaces
2
Entry Location
Ground Level
Standard Status
Active
Fireplaces Total
1
Source System Key
20250618135216142937000000
Attached Garage Y N
true
Building Area Units
Square Feet
Foundation Details
- Raised Slab
New Construction Y N
false
Property Attached Y N
false
Originating System Name
CHS Regional MLS
Special Listing Conditions
55+ Community
Showing & Documentation
Internet Address Display Y N
true
Internet Consumer Comment Y N
true
Internet Automated Valuation Display Y N
true
