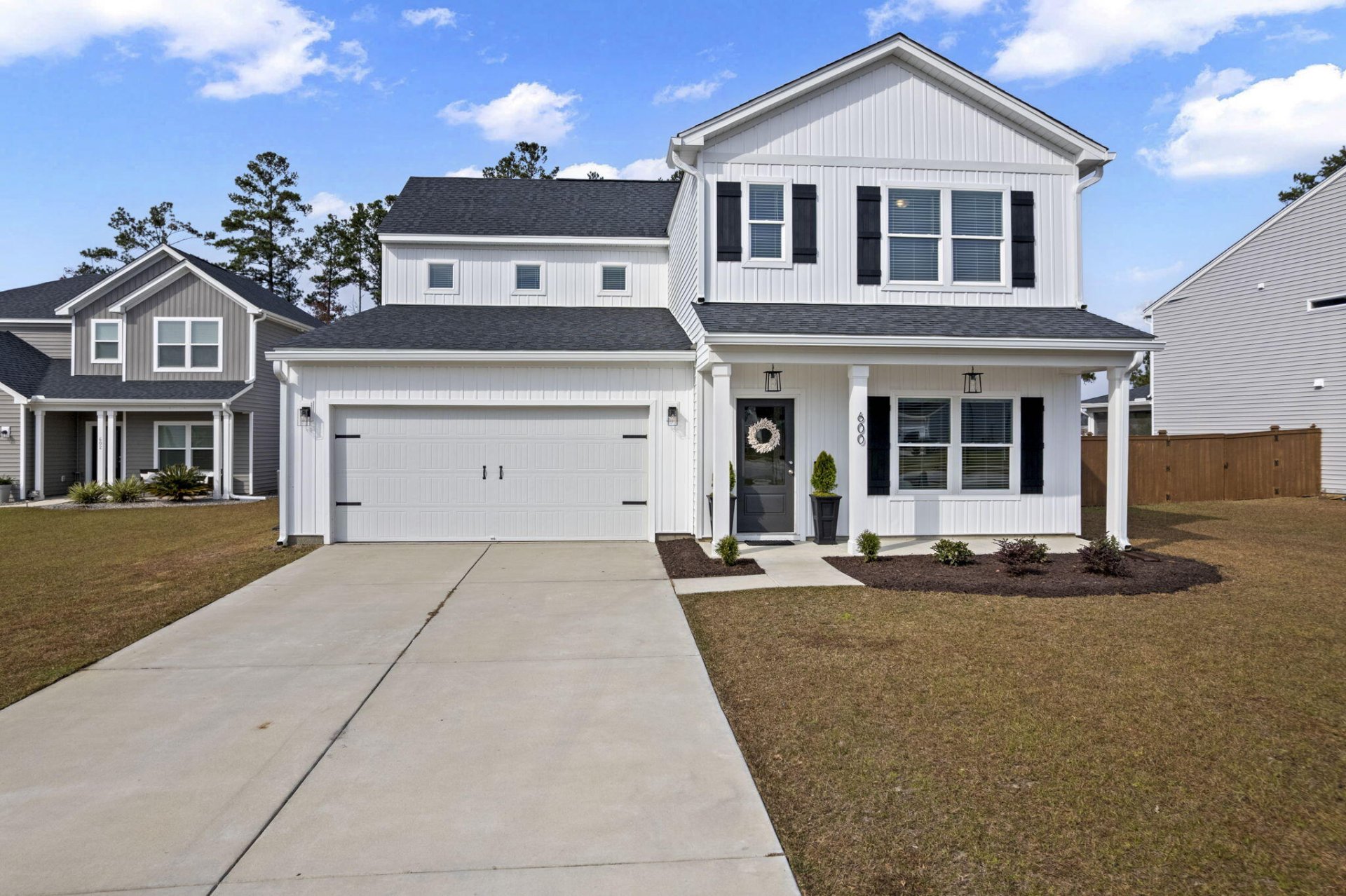
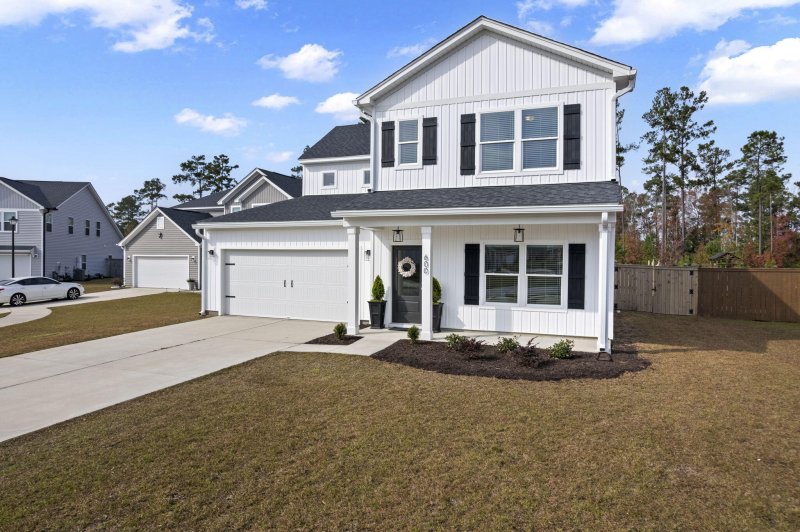
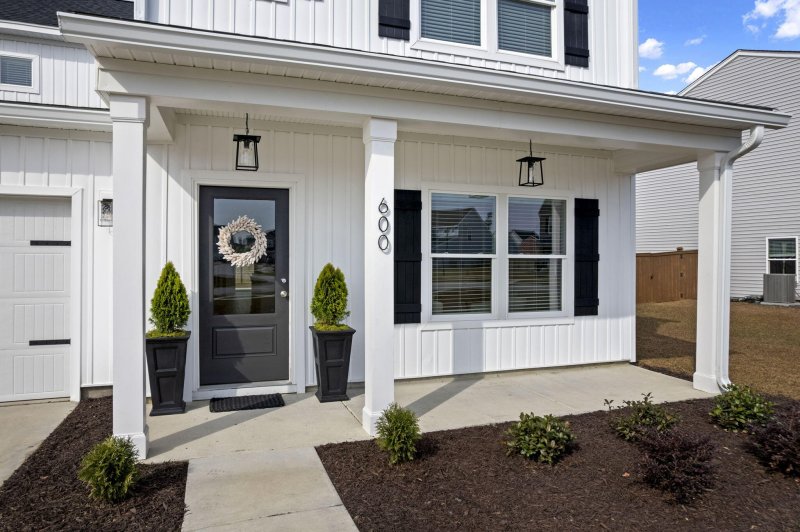
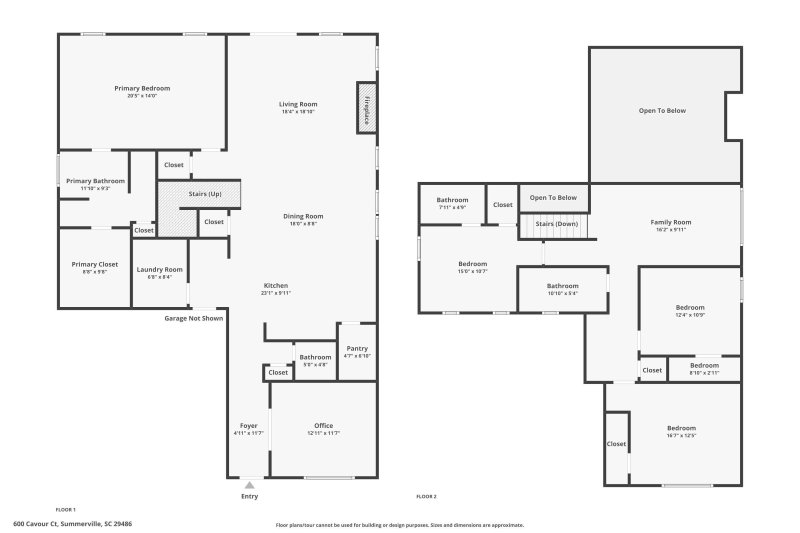
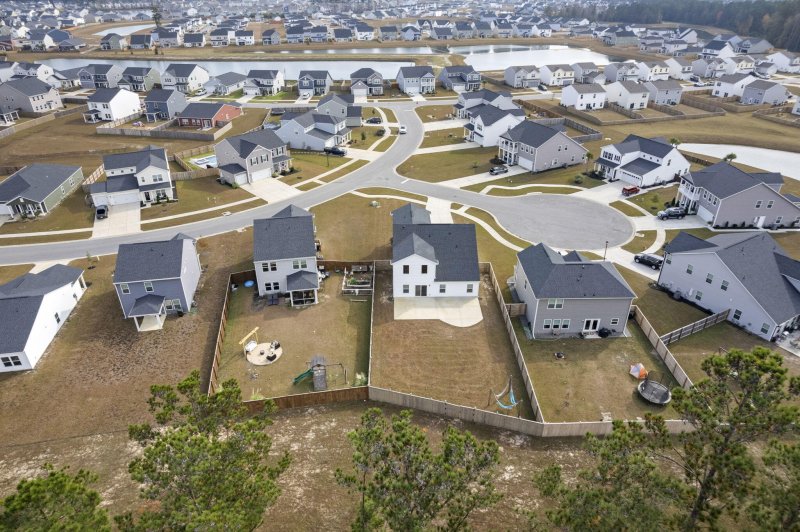

600 Cavour Court in Cane Bay Plantation, Summerville, SC
600 Cavour Court, Summerville, SC 29486
$515,000
$515,000
Does this home feel like a match?
Let us know — it helps us curate better suggestions for you.
Property Highlights
Bedrooms
4
Bathrooms
3
Property Details
Spacious, warm and welcoming, this home features many new upgrades. Entryway wainscoting adds sophistication to the open floor concept with a dramatic atrium living area streaming tons of natural light, gas log fireplace focal point, and sliding glass door to expansive backyard. The gourmet kitchen is a dream come true with quartz countertops, island seating for four, farmhouse porcelain sink, Moen three-spray faucet with retractable hose, Wellborn cabinets (soft close drawers), coastal blue glass tiled backsplash, gas cooktop, stainless steel vent hood and all Whirlpool Energy Star Appliances. The Samsung Bespoke refrigerator has a separate middle drawer for drinks/convenience items, dual French doors and oversized bottom freezer. The panels change out to add color if desired.The pantry is like a true scullery with built in cabinetry for more storage. Laundry room with built-in storage cabinets is adjacent the kitchen.
Time on Site
yesterday
Property Type
Residential
Year Built
2022
Lot Size
11,761 SqFt
Price/Sq.Ft.
N/A
HOA Fees
Request Info from Buyer's AgentProperty Details
School Information
Additional Information
Region
Lot And Land
Agent Contacts
Green Features
Community & H O A
Room Dimensions
Property Details
Exterior Features
Interior Features
Systems & Utilities
Financial Information
Additional Information
- IDX
- -80.116027
- 33.136787
- Slab
