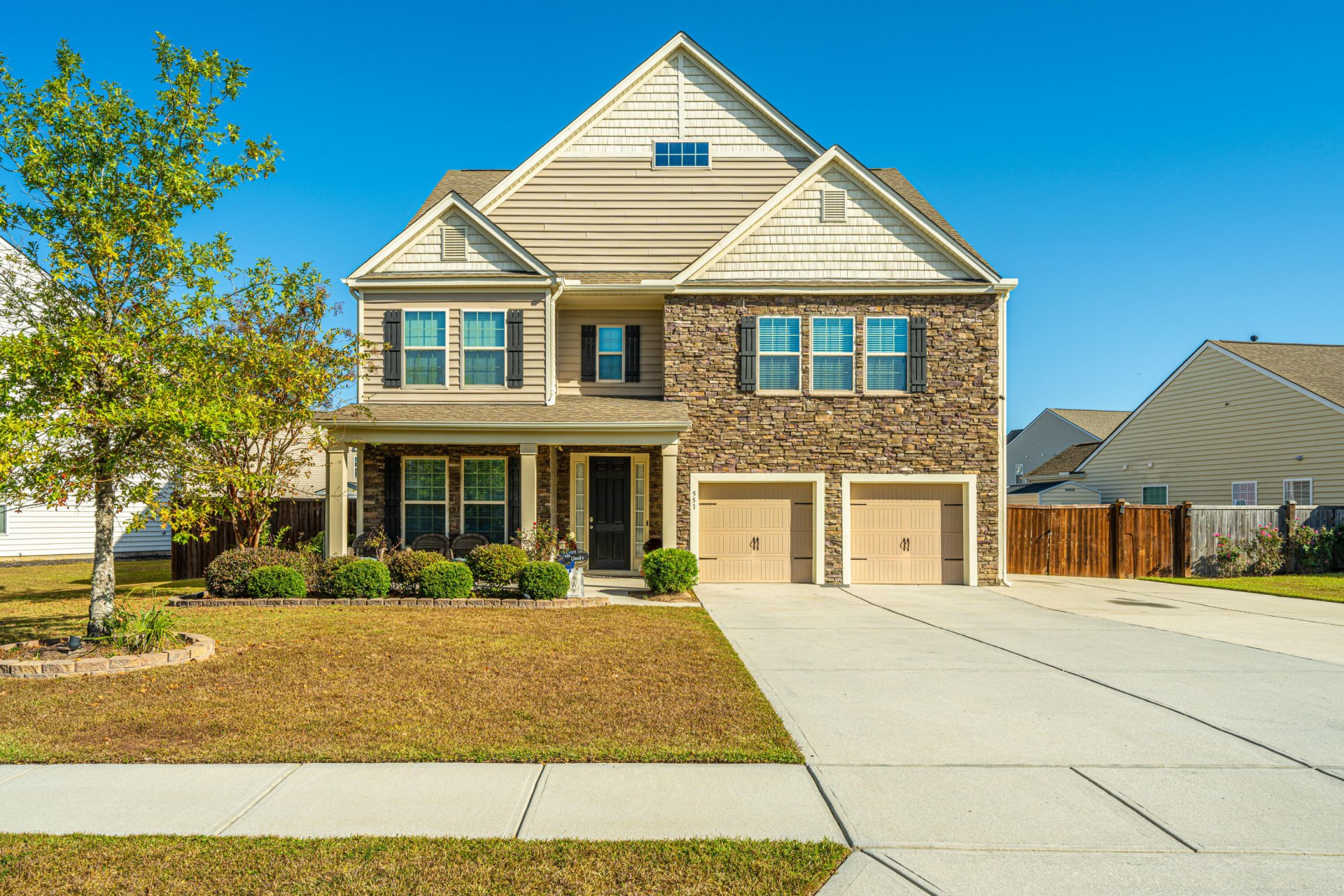
Carriage Lane
$520k
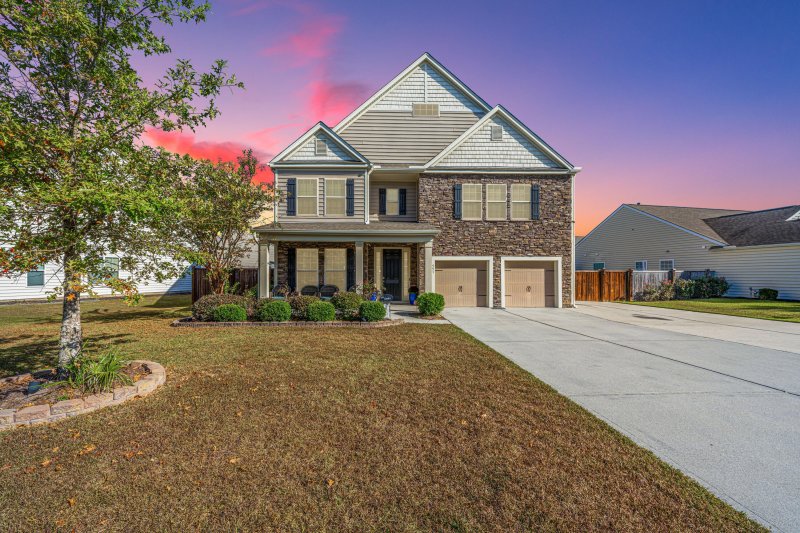
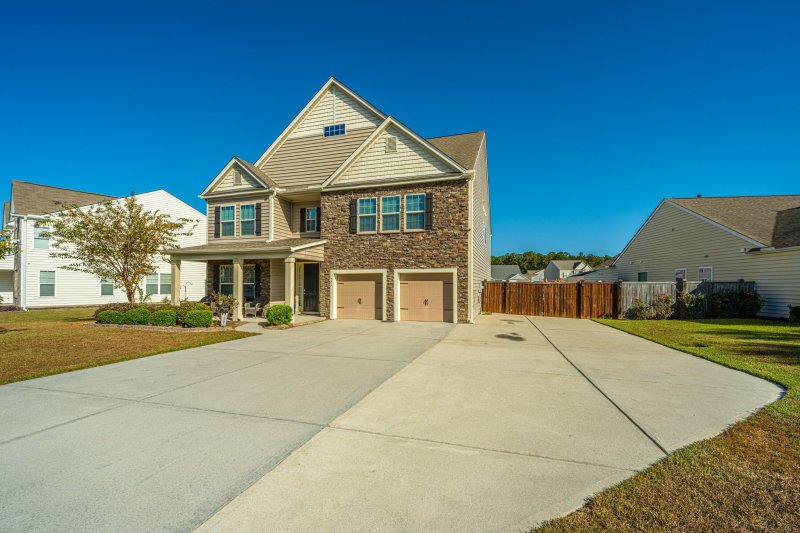
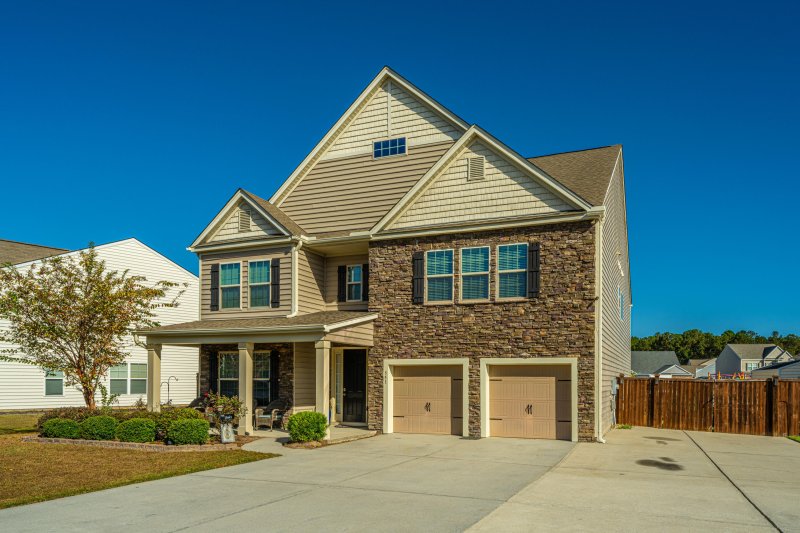
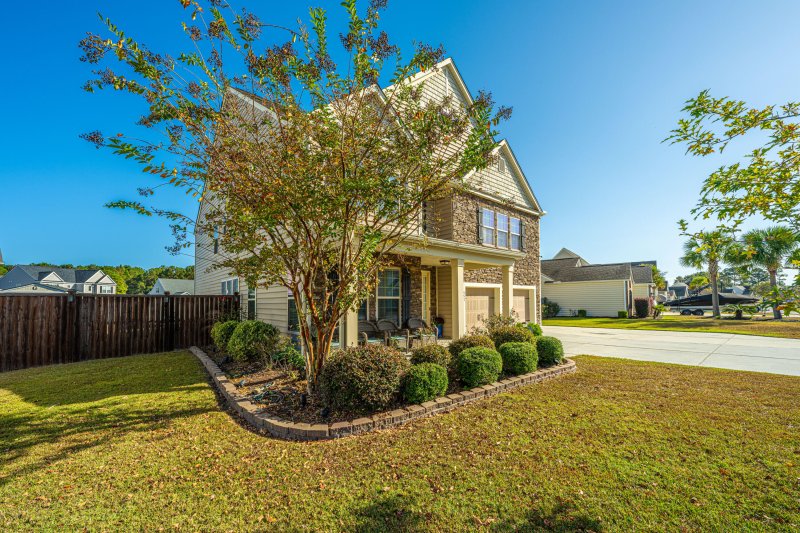
View All58 Photos

Carriage Lane
58
$520k
Stone Front AccentsGranite CountertopsCommunity Playground Access
Spacious Summerville Home with Updates & Community Access
Carriage Lane
Stone Front AccentsGranite CountertopsCommunity Playground Access
551 Rosings Drive, Summerville, SC 29486
$520,000
$520,000
203 views
20 saves
Does this home feel like a match?
Let us know — it helps us curate better suggestions for you.
Property Highlights
Bedrooms
4
Bathrooms
3
Property Details
Stone Front AccentsGranite CountertopsCommunity Playground Access
MOVE IN READY! Come to THE BEST LOCATION in Summerville! Carriage Lane is a great neighborhood just 1.
Time on Site
4 months ago
Property Type
Residential
Year Built
2013
Lot Size
8,712 SqFt
Price/Sq.Ft.
N/A
HOA Fees
Request Info from Buyer's AgentProperty Details
Bedrooms:
4
Bathrooms:
3
Total Building Area:
3,686 SqFt
Property Sub-Type:
SingleFamilyResidence
Garage:
Yes
Stories:
2
School Information
Elementary:
Sangaree
Middle:
Sangaree
High:
Cane Bay High School
School assignments may change. Contact the school district to confirm.
Additional Information
Region
0
C
1
H
2
S
Lot And Land
Lot Features
0 - .5 Acre, Level
Lot Size Area
0.2
Lot Size Acres
0.2
Lot Size Units
Acres
Agent Contacts
List Agent Mls Id
30193
List Office Name
Realty ONE Group Coastal
List Office Mls Id
9636
List Agent Full Name
Robin Rose
Community & H O A
Community Features
Park
Room Dimensions
Bathrooms Half
1
Room Master Bedroom Level
Upper
Property Details
Directions
From I-26 To Exit 199 Towards (moncks Corner) Make Left Onto Brighton Park Blvd (nexton) Then Right Unto Rose Drive Follow Follow To The End, Then Left Into The Community, Then Turn Right Onto Reign Alley, Turn Left Onto Rosings Dr. Home Will Be On The Right.
M L S Area Major
74 - Summerville, Ladson, Berkeley Cty
Tax Map Number
2210802140
County Or Parish
Berkeley
Property Sub Type
Single Family Detached
Architectural Style
Traditional
Construction Materials
Stone Veneer, Vinyl Siding
Exterior Features
Roof
Architectural
Fencing
Fence - Wooden Enclosed
Other Structures
No
Parking Features
3 Car Garage
Patio And Porch Features
Patio, Porch - Full Front
Interior Features
Heating
Central, Electric, Heat Pump
Flooring
Carpet, Ceramic Tile, Wood
Room Type
Bonus, Breakfast Room, Eat-In-Kitchen, Family, Formal Living, Foyer, Laundry, Living/Dining Combo, Pantry, Separate Dining
Laundry Features
Electric Dryer Hookup, Washer Hookup, Laundry Room
Interior Features
Beamed Ceilings, Ceiling - Smooth, Tray Ceiling(s), High Ceilings, Garden Tub/Shower, Kitchen Island, Walk-In Closet(s), Ceiling Fan(s), Bonus, Eat-in Kitchen, Family, Formal Living, Entrance Foyer, Living/Dining Combo, Pantry, Separate Dining
Systems & Utilities
Sewer
Public Sewer
Utilities
BCW & SA, Berkeley Elect Co-Op
Water Source
Public
Financial Information
Listing Terms
Any
Additional Information
Stories
2
Garage Y N
true
Carport Y N
false
Cooling Y N
true
Feed Types
- IDX
Heating Y N
true
Listing Id
25019162
Mls Status
Active
Listing Key
3dafd18b11650a22bceaf10816f5742a
Coordinates
- -80.140097
- 33.055982
Fireplace Y N
false
Parking Total
3
Carport Spaces
0
Covered Spaces
3
Co List Agent Key
e30571255df9bffa41051da8c79e381b
Standard Status
Active
Co List Office Key
c4eb3401c2b9fe6aa2e6f035ba0e9047
Source System Key
20250711021434412843000000
Co List Agent Mls Id
30219
Co List Office Name
Realty ONE Group Coastal
Building Area Units
Square Feet
Co List Office Mls Id
9636
Foundation Details
- Slab
New Construction Y N
false
Property Attached Y N
false
Co List Agent Full Name
Suzanne Scott
Originating System Name
CHS Regional MLS
Co List Agent Preferred Phone
843-345-7069
Showing & Documentation
Internet Address Display Y N
true
Internet Consumer Comment Y N
true
Internet Automated Valuation Display Y N
true
