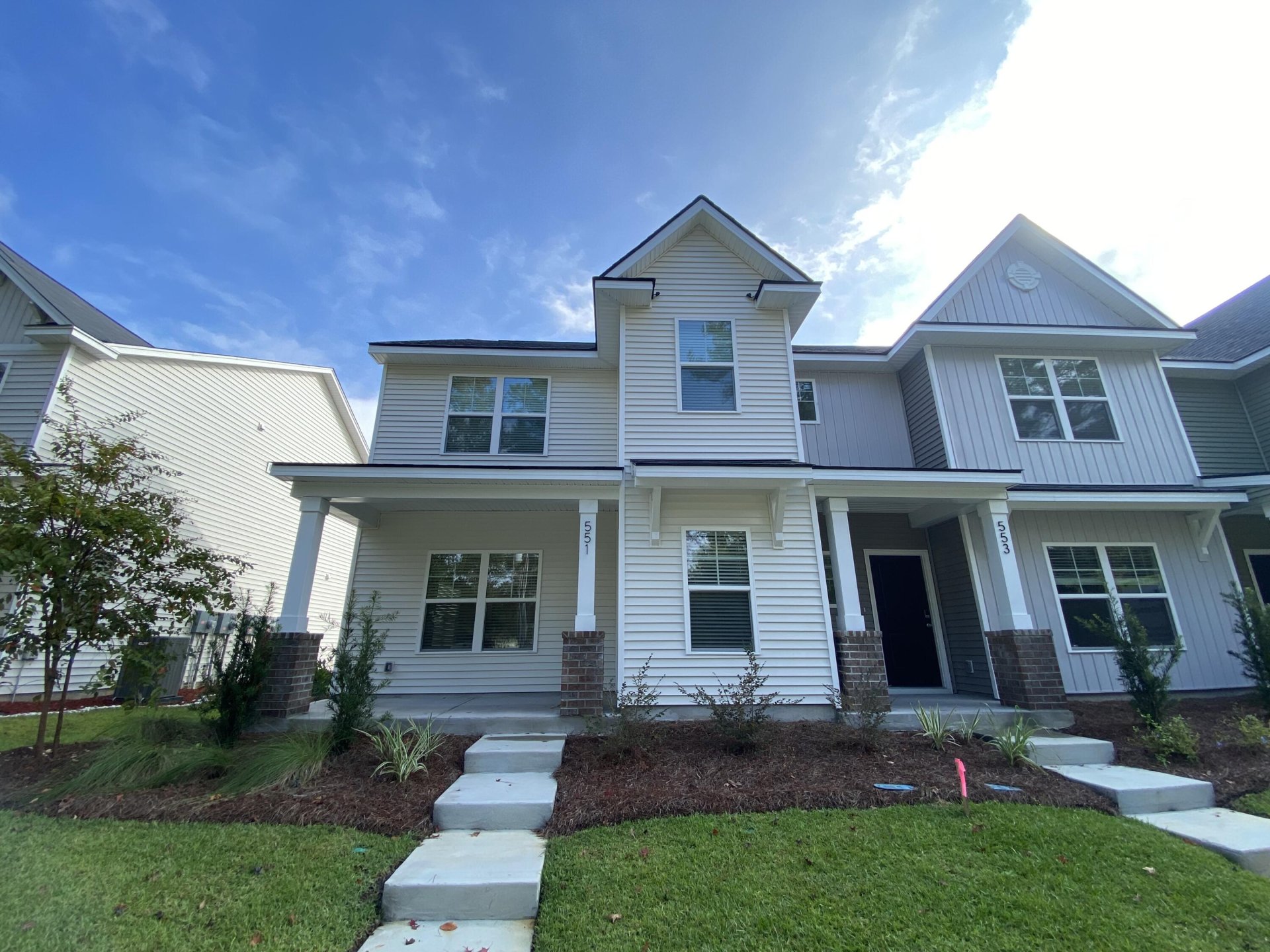
Garbon Townhomes
$305k
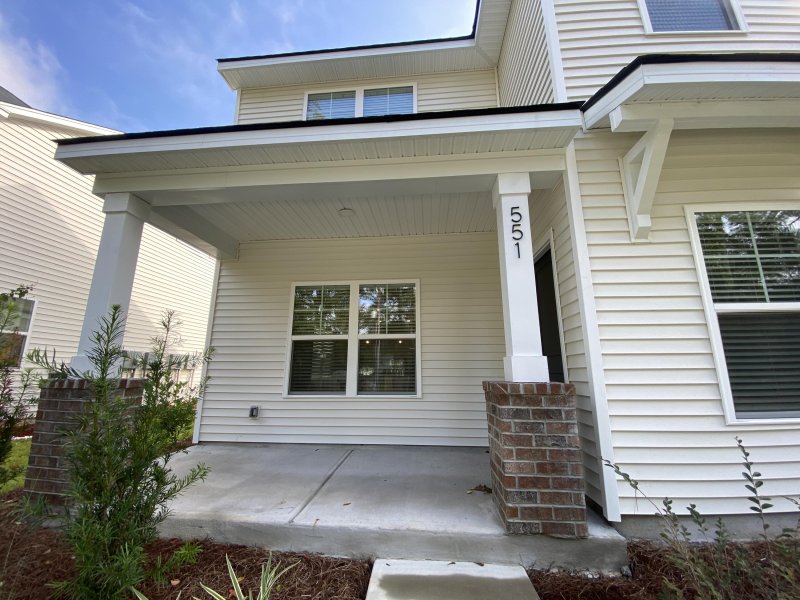
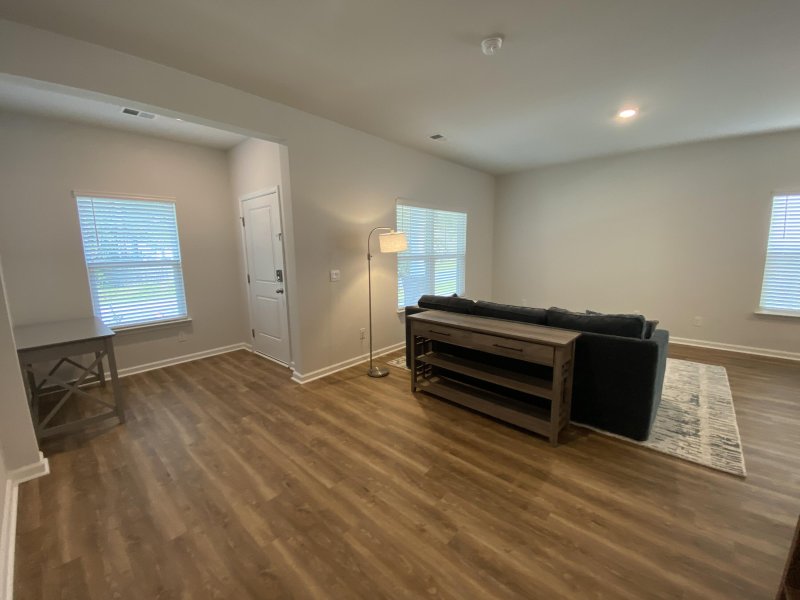
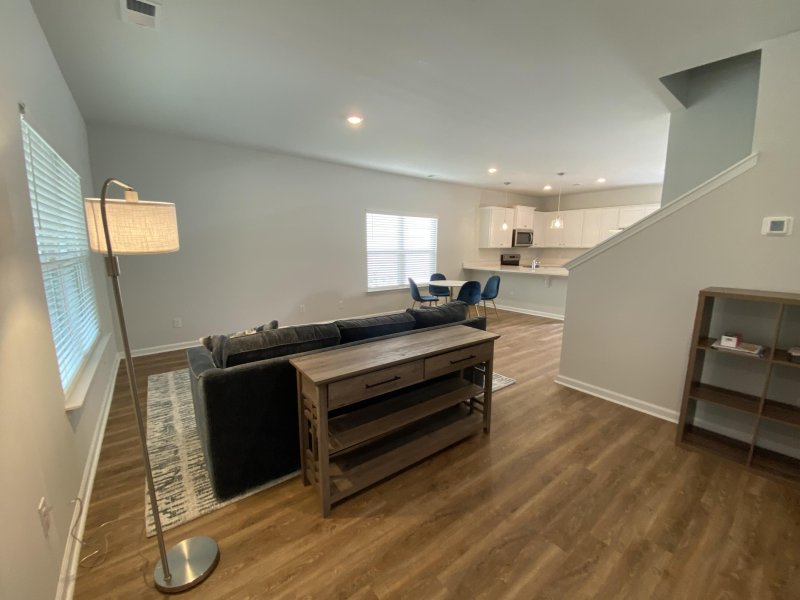
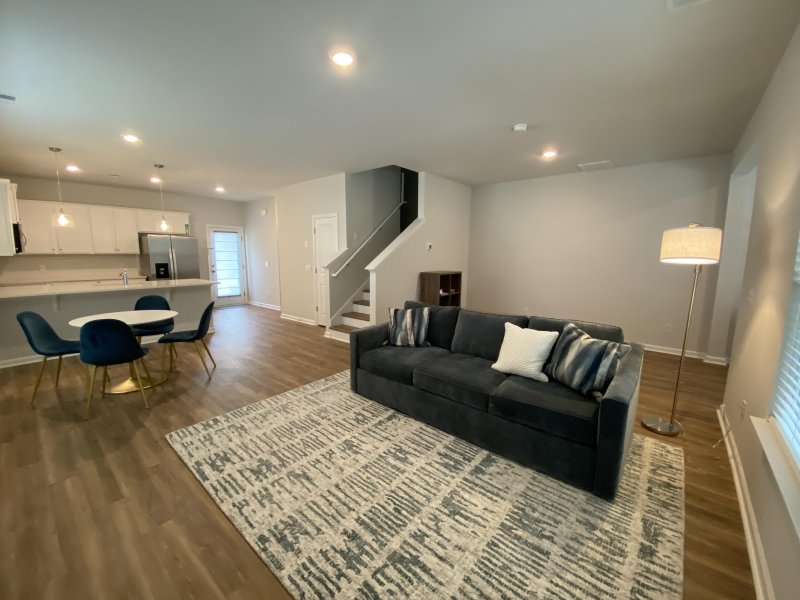
View All20 Photos

Garbon Townhomes
20
$305k
551 Gahagan Road in Garbon Townhomes, Summerville, SC
551 Gahagan Road, Summerville, SC 29485
$305,000
$305,000
208 views
21 saves
Does this home feel like a match?
Let us know — it helps us curate better suggestions for you.
Property Highlights
Bedrooms
3
Bathrooms
2
Property Details
Seller WILL PAY $5K toward BUYER'S CLOSING COSTS with acceptable OFFER. This fantastic Townhome is BRAND NEW ! Owner had a change in needs and has decided to sell.
Time on Site
1 month ago
Property Type
Residential
Year Built
2025
Lot Size
2,613 SqFt
Price/Sq.Ft.
N/A
HOA Fees
Request Info from Buyer's AgentProperty Details
Bedrooms:
3
Bathrooms:
2
Total Building Area:
1,518 SqFt
Property Sub-Type:
Townhouse
Stories:
2
School Information
Elementary:
Spann
Middle:
Alston
High:
Summerville
School assignments may change. Contact the school district to confirm.
Additional Information
Region
0
C
1
H
2
S
Lot And Land
Lot Size Area
0.06
Lot Size Acres
0.06
Lot Size Units
Acres
Agent Contacts
List Agent Mls Id
5387
List Office Name
RE/MAX Southern Shores
List Office Mls Id
1696
List Agent Full Name
Candace Pratt
Community & H O A
Community Features
Lawn Maint Incl
Room Dimensions
Bathrooms Half
1
Room Master Bedroom Level
Upper
Property Details
Directions
From Berlin Myers Parkway Turn Onto Gahagan Rd And Subject Is On Left Side, Great Access To Parking And Entry To Dwelling Is In The Back Area Of This Small Subdivision.
M L S Area Major
62 - Summerville/Ladson/Ravenel to Hwy 165
Tax Map Number
1420000014016
Structure Type
Townhouse
County Or Parish
Dorchester
Property Sub Type
Single Family Attached
Construction Materials
Vinyl Siding
Exterior Features
Roof
Architectural
Other Structures
No
Parking Features
Off Street
Patio And Porch Features
Patio, Front Porch
Interior Features
Heating
Central, Heat Pump
Flooring
Luxury Vinyl
Room Type
Foyer, Laundry, Living/Dining Combo, Pantry
Window Features
Thermal Windows/Doors
Laundry Features
Washer Hookup, Laundry Room
Interior Features
Ceiling - Smooth, High Ceilings, Entrance Foyer, Living/Dining Combo, Pantry
Systems & Utilities
Sewer
Public Sewer
Utilities
Dominion Energy, Summerville CPW
Water Source
Public
Financial Information
Listing Terms
Lease Purchase, Any
Additional Information
Stories
2
Garage Y N
false
Carport Y N
false
Cooling Y N
true
Feed Types
- IDX
Heating Y N
true
Listing Id
25027784
Mls Status
Active
Listing Key
6239d95c593dbab699e8dcd2dcf49d99
Coordinates
- -80.172062
- 33.003818
Fireplace Y N
false
Carport Spaces
0
Covered Spaces
0
Standard Status
Active
Source System Key
20251013183524560467000000
Building Area Units
Square Feet
Foundation Details
- Raised Slab
Lot Size Dimensions
30.62x81x30.62x81
New Construction Y N
true
Property Attached Y N
true
Originating System Name
CHS Regional MLS
Showing & Documentation
Internet Address Display Y N
true
Internet Consumer Comment Y N
true
Internet Automated Valuation Display Y N
true
