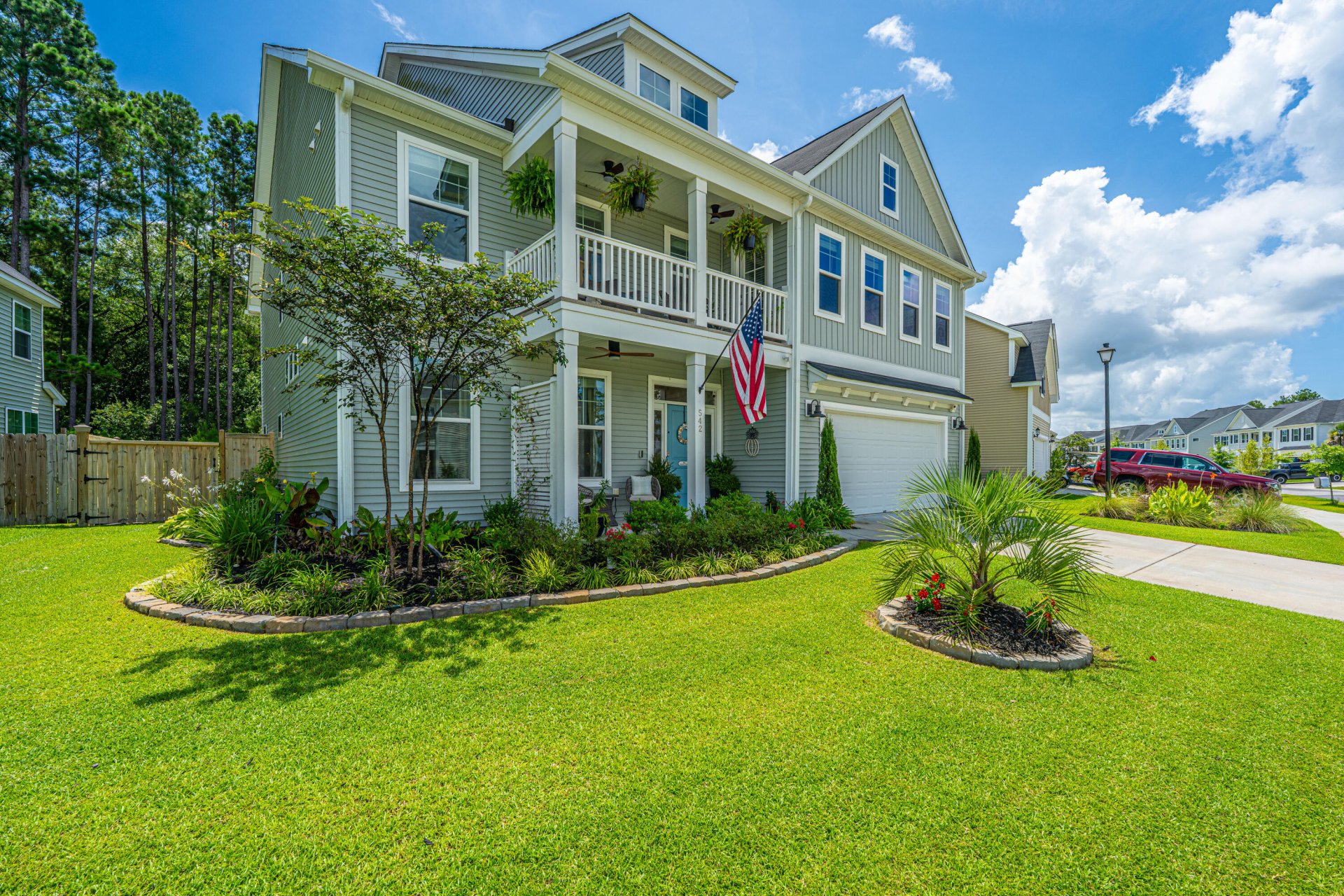
Cane Bay Plantation
$635k
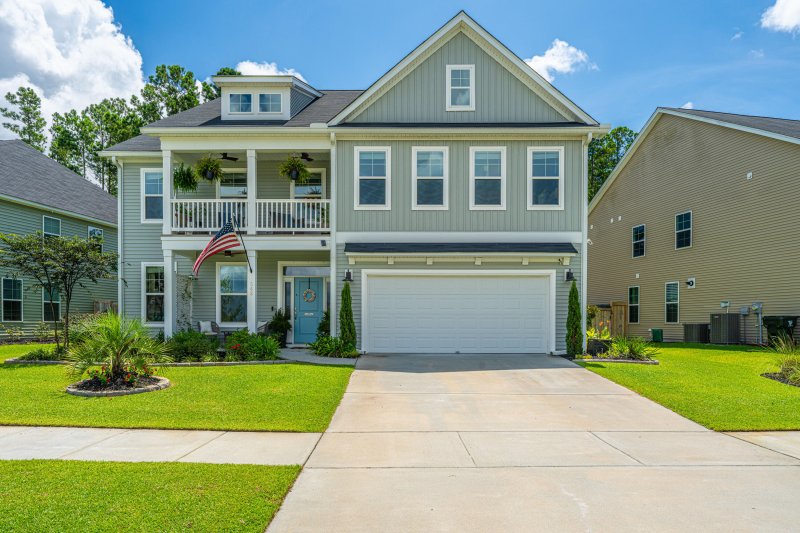
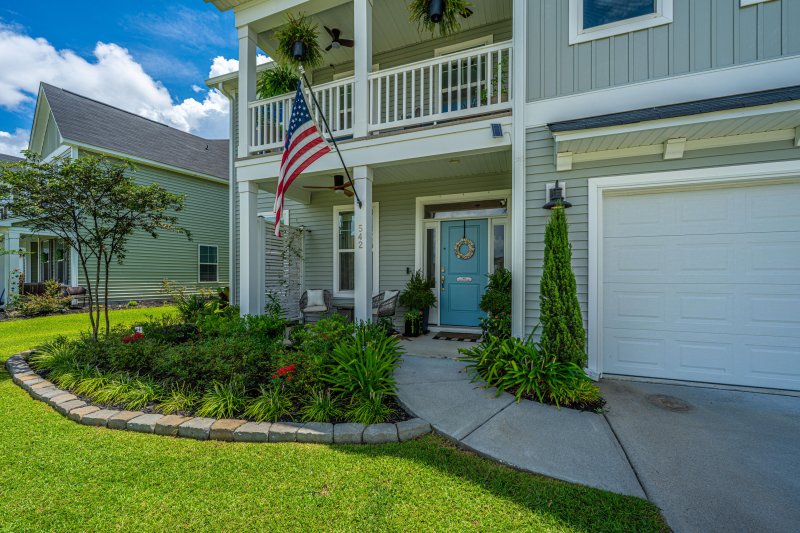
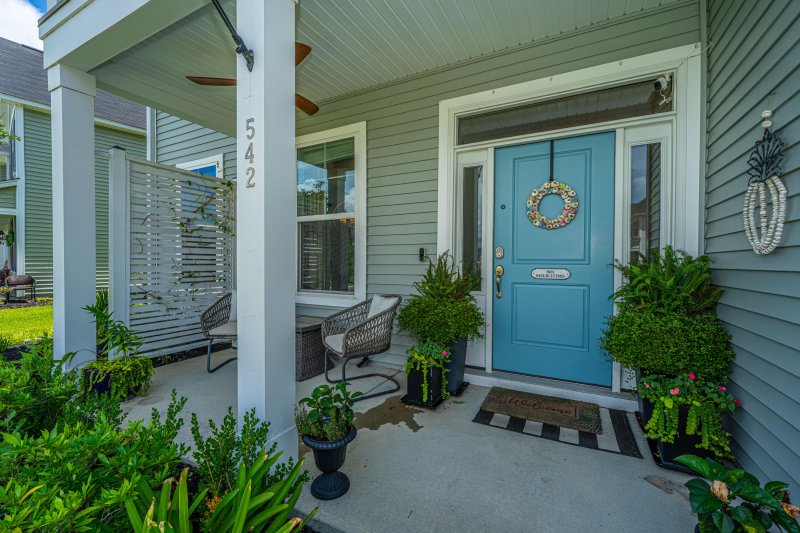
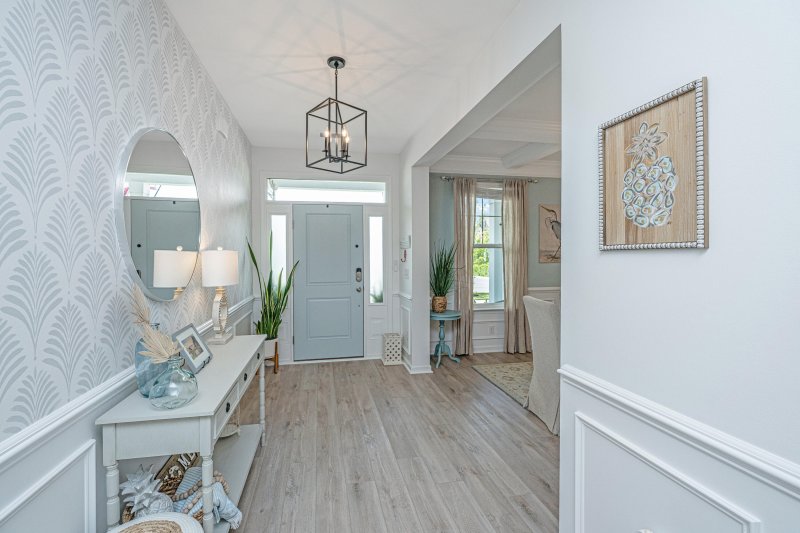
View All62 Photos

Cane Bay Plantation
62
$635k
542 Dunswell Drive in Cane Bay Plantation, Summerville, SC
542 Dunswell Drive, Summerville, SC 29486
$635,000
$635,000
206 views
21 saves
Does this home feel like a match?
Let us know — it helps us curate better suggestions for you.
Property Highlights
Bedrooms
5
Bathrooms
4
Property Details
Welcome to 542 Dunswell Drive, situated in the distinguished Mungo-built Lochton Community within Cane Bay Plantation. Lochton offers an intimate setting with only 210 residences, fostering a close-knit community environment. Upon arrival, double front porches evoke classic Low Country charm.
Time on Site
3 months ago
Property Type
Residential
Year Built
2021
Lot Size
7,840 SqFt
Price/Sq.Ft.
N/A
HOA Fees
Request Info from Buyer's AgentProperty Details
Bedrooms:
5
Bathrooms:
4
Total Building Area:
3,704 SqFt
Property Sub-Type:
SingleFamilyResidence
Garage:
Yes
Stories:
2
School Information
Elementary:
Cane Bay
Middle:
Cane Bay
High:
Cane Bay High School
School assignments may change. Contact the school district to confirm.
Additional Information
Region
0
C
1
H
2
S
Lot And Land
Lot Features
0 - .5 Acre, Level, Wetlands, Wooded
Lot Size Area
0.18
Lot Size Acres
0.18
Lot Size Units
Acres
Agent Contacts
List Agent Mls Id
16042
List Office Name
Carolina One Real Estate
List Office Mls Id
1043
List Agent Full Name
Nickole Samios
Green Features
Green Building Verification Type
HERS Index Score
Community & H O A
Community Features
Park, Pool, Walk/Jog Trails
Room Dimensions
Bathrooms Half
1
Room Master Bedroom Level
Upper
Property Details
Directions
From I-26, Take Exit 199 Towards Moncks Corner. Travel Approx 3 Miles On N. Main St.. Take A Left Onto Onto State Rd (us-176) And Drive For 3.4 Miles To The Entrance Of Cane Bay, Take A Right. Drive Approx. 4 Miles To The Second Entrance For Lochton Subdivision Onto Dunswell Dr. Home Will Be Down On The Left.
M L S Area Major
74 - Summerville, Ladson, Berkeley Cty
Tax Map Number
1791101015
County Or Parish
Berkeley
Property Sub Type
Single Family Detached
Architectural Style
Traditional
Construction Materials
Vinyl Siding
Exterior Features
Roof
Asphalt
Fencing
Rear Only, Wood, Fence - Wooden Enclosed
Other Structures
No
Parking Features
2 Car Garage, Attached, Garage Door Opener
Exterior Features
Balcony, Lawn Irrigation, Rain Gutters
Patio And Porch Features
Front Porch
Interior Features
Cooling
Central Air
Heating
Natural Gas
Flooring
Carpet, Ceramic Tile, Luxury Vinyl
Room Type
Bonus, Eat-In-Kitchen, Family, Foyer, Game, Laundry, Mother-In-Law Suite, Pantry, Separate Dining
Window Features
Window Treatments - Some
Laundry Features
Electric Dryer Hookup, Washer Hookup, Laundry Room
Interior Features
Ceiling - Smooth, Tray Ceiling(s), High Ceilings, Garden Tub/Shower, Kitchen Island, Walk-In Closet(s), Ceiling Fan(s), Bonus, Eat-in Kitchen, Family, Entrance Foyer, Game, In-Law Floorplan, Pantry, Separate Dining
Systems & Utilities
Sewer
Public Sewer
Utilities
BCW & SA, Berkeley Elect Co-Op, Dominion Energy
Water Source
Public
Financial Information
Listing Terms
Cash, Conventional, FHA, VA Loan
Additional Information
Stories
2
Garage Y N
true
Carport Y N
false
Cooling Y N
true
Feed Types
- IDX
Heating Y N
true
Listing Id
25021141
Mls Status
Active
City Region
Lochton
Listing Key
fdf9d403e0ff2d1e1d4622a8a2ce4321
Coordinates
- -80.104407
- 33.136209
Fireplace Y N
true
Parking Total
2
Carport Spaces
0
Covered Spaces
2
Standard Status
Active
Fireplaces Total
1
Source System Key
20250731235238472956000000
Attached Garage Y N
true
Building Area Units
Square Feet
Foundation Details
- Slab
New Construction Y N
false
Property Attached Y N
false
Originating System Name
CHS Regional MLS
Showing & Documentation
Internet Address Display Y N
true
Internet Consumer Comment Y N
true
Internet Automated Valuation Display Y N
true
