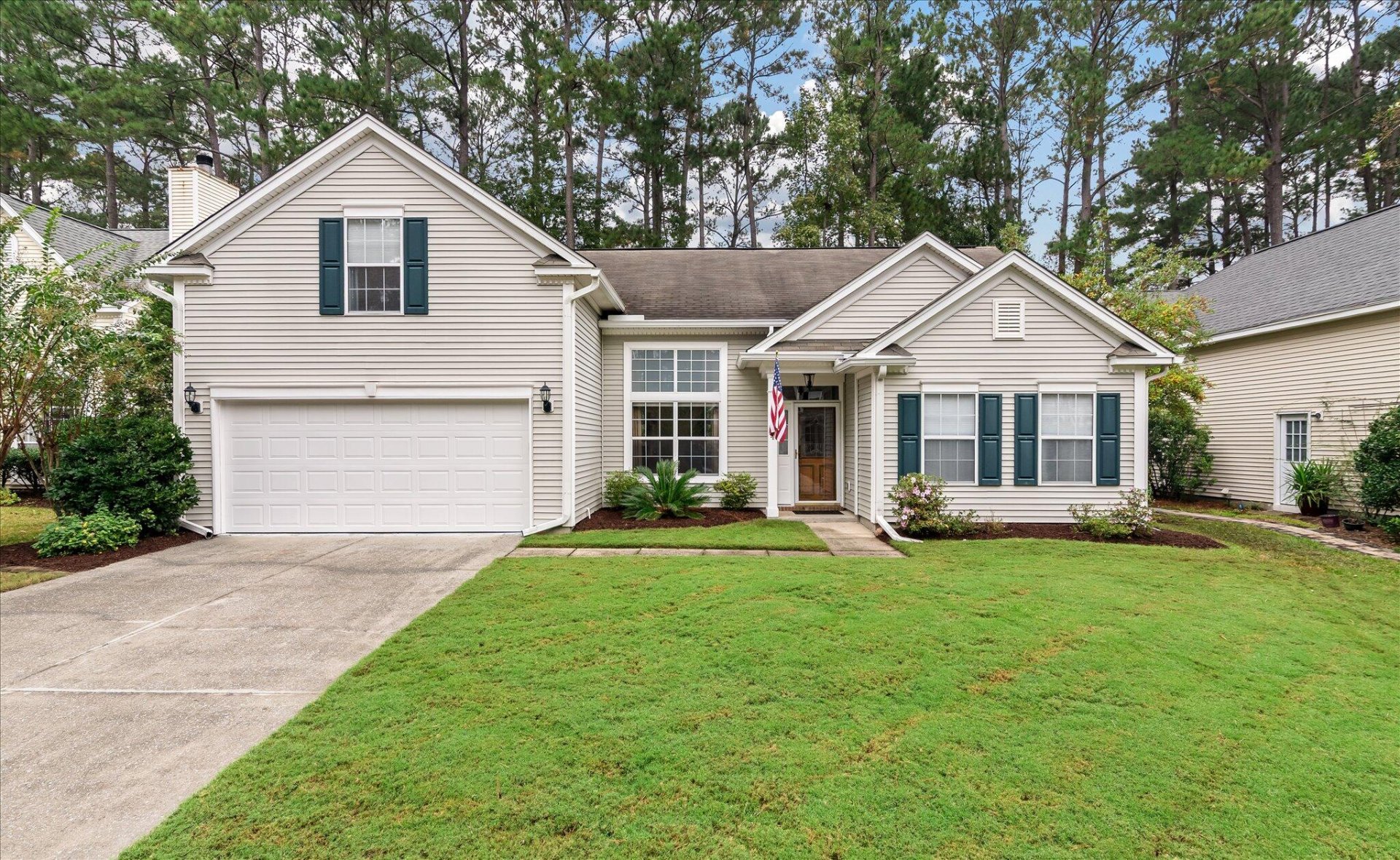
Legend Oaks Plantation
$460k
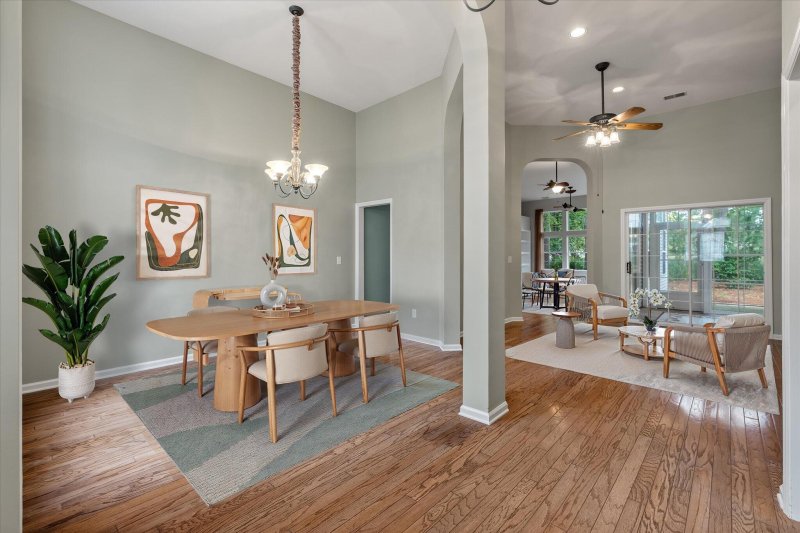
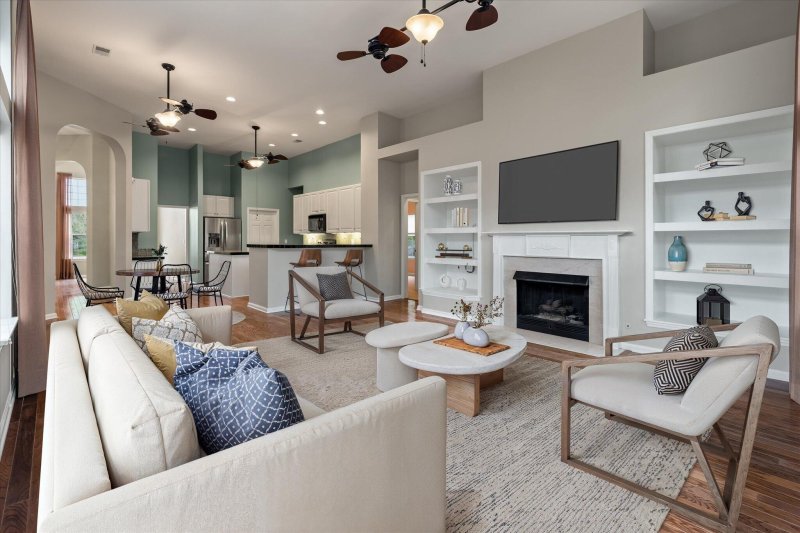
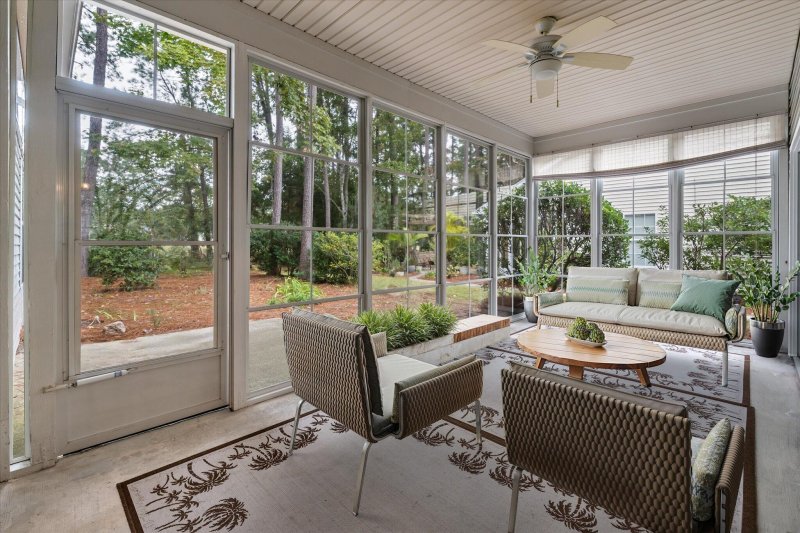
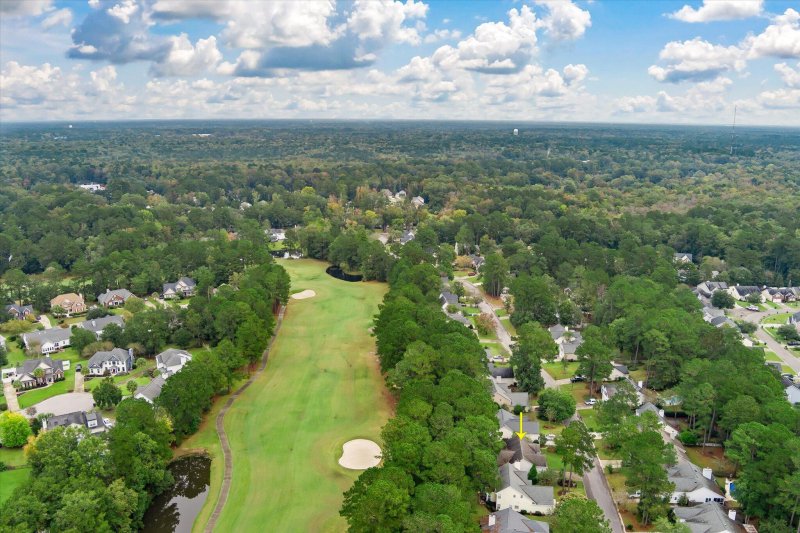
View All58 Photos

Legend Oaks Plantation
58
$460k
534 Pointe Of Oaks Road in Legend Oaks Plantation, Summerville, SC
534 Pointe Of Oaks Road, Summerville, SC 29485
$460,000
$460,000
202 views
20 saves
Does this home feel like a match?
Let us know — it helps us curate better suggestions for you.
Property Highlights
Bedrooms
4
Bathrooms
2
Property Details
Welcome to your perfect blend of comfort, charm, and Lowcountry elegance in the highly sought-after Legend Oaks Plantation. This beautiful 4-bedroom, 2-bathroom home sits right on the golf course, framed by majestic oak trees that create a peaceful and picturesque setting. Step inside to discover 12-foot ceilings and gleaming hardwood floors that fill the home with warmth and character.
Time on Site
3 weeks ago
Property Type
Residential
Year Built
1998
Lot Size
8,712 SqFt
Price/Sq.Ft.
N/A
HOA Fees
Request Info from Buyer's AgentProperty Details
Bedrooms:
4
Bathrooms:
2
Total Building Area:
2,265 SqFt
Property Sub-Type:
SingleFamilyResidence
Garage:
Yes
Stories:
1
School Information
Elementary:
Beech Hill
Middle:
East Edisto
High:
Ashley Ridge
School assignments may change. Contact the school district to confirm.
Additional Information
Region
0
C
1
H
2
S
Lot And Land
Lot Features
0 - .5 Acre, On Golf Course
Lot Size Area
0.2
Lot Size Acres
0.2
Lot Size Units
Acres
Agent Contacts
List Agent Mls Id
19563
List Office Name
The Boulevard Company
List Office Mls Id
9040
List Agent Full Name
Kelly Esquibel
Community & H O A
Security Features
Security System
Community Features
Clubhouse, Club Membership Available, Golf Course, Golf Membership Available, Pool, Tennis Court(s), Trash
Room Dimensions
Bathrooms Half
0
Room Master Bedroom Level
Lower
Property Details
Directions
Hwy 61 To 1st Entrance Into Legend Oaks (old Course Rd). Then Take A Right Onto Pointe Of Oaks Rd. House Will Be Down On The Right Side.
M L S Area Major
63 - Summerville/Ridgeville
Tax Map Number
1601402015
County Or Parish
Dorchester
Property Sub Type
Single Family Detached
Architectural Style
Ranch, Traditional
Construction Materials
Vinyl Siding
Exterior Features
Roof
Architectural
Other Structures
No
Parking Features
2 Car Garage, Attached, Garage Door Opener
Exterior Features
Lawn Irrigation, Rain Gutters, Stoop
Patio And Porch Features
Patio, Screened, Porch
Interior Features
Cooling
Central Air
Heating
Electric, Forced Air
Flooring
Carpet, Ceramic Tile, Epoxy, Laminate, Wood
Room Type
Breakfast Room, Eat-In-Kitchen, Formal Living, Foyer, Frog Attached, Great, Laundry, Media, Office, Pantry, Separate Dining, Study, Sun
Window Features
Window Treatments
Laundry Features
Laundry Room
Interior Features
Ceiling - Smooth, High Ceilings, Kitchen Island, Walk-In Closet(s), Ceiling Fan(s), Eat-in Kitchen, Formal Living, Entrance Foyer, Frog Attached, Great, Media, Office, Pantry, Separate Dining, Study, Sun
Systems & Utilities
Sewer
Public Sewer
Utilities
Dominion Energy, Dorchester Cnty Water and Sewer Dept, Dorchester Cnty Water Auth
Water Source
Public
Financial Information
Listing Terms
Any
Additional Information
Stories
1
Garage Y N
true
Carport Y N
false
Cooling Y N
true
Feed Types
- IDX
Heating Y N
true
Listing Id
25029228
Mls Status
Active
Listing Key
913378e025ed20503f5a6bf6dbc3a7d5
Coordinates
- -80.225067
- 32.942635
Fireplace Y N
true
Parking Total
2
Carport Spaces
0
Covered Spaces
2
Standard Status
Active
Fireplaces Total
1
Source System Key
20251029185317421249000000
Attached Garage Y N
true
Building Area Units
Square Feet
Foundation Details
- Slab
New Construction Y N
false
Property Attached Y N
false
Originating System Name
CHS Regional MLS
Showing & Documentation
Internet Address Display Y N
true
Internet Consumer Comment Y N
true
Internet Automated Valuation Display Y N
true
