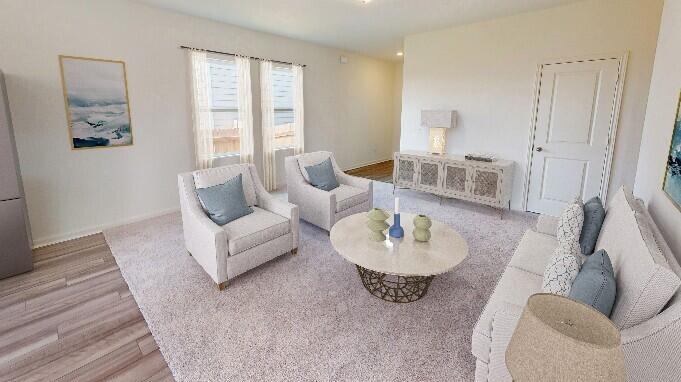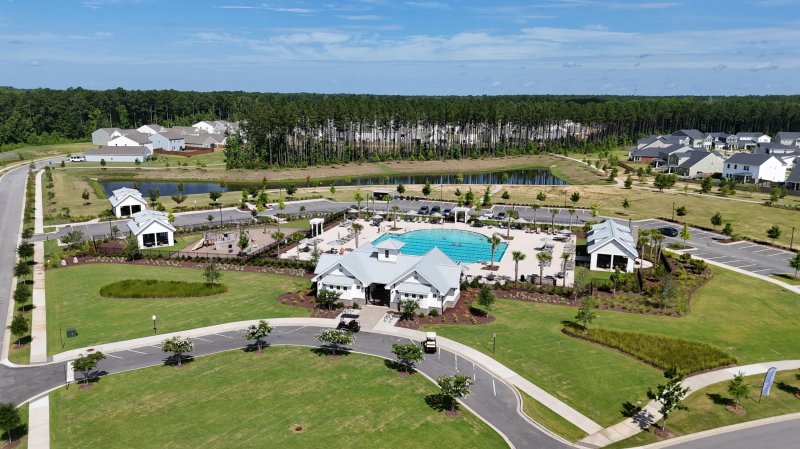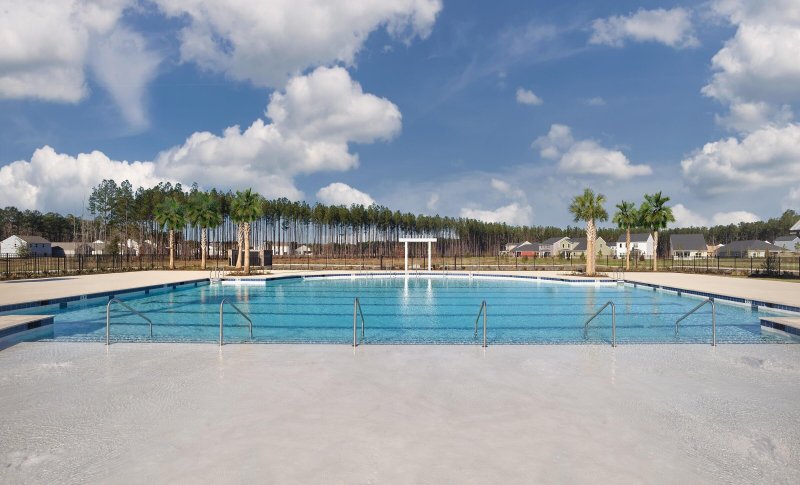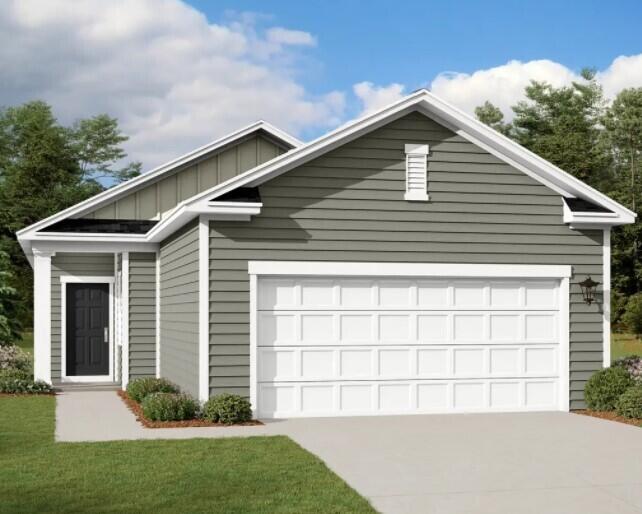
Watson Hill
$317k




View All10 Photos

Watson Hill
10
$317k
5338 Bending Flats Way in Watson Hill, Summerville, SC
5338 Bending Flats Way, Summerville, SC 29485
$316,590
$316,590
206 views
21 saves
Does this home feel like a match?
Let us know — it helps us curate better suggestions for you.
Property Highlights
Bedrooms
3
Bathrooms
2
Property Details
Welcome to the Atlantis at Watson Hill--a modern one-story home with a complete GE Appliance Package. The kitchen features granite countertops, stainless steel appliances, and a spacious island overlooking the living and dining areas. Enjoy a private patio perfect for relaxing or entertaining.
Time on Site
3 weeks ago
Property Type
Residential
Year Built
2025
Lot Size
6,969 SqFt
Price/Sq.Ft.
N/A
HOA Fees
Request Info from Buyer's AgentProperty Details
Bedrooms:
3
Bathrooms:
2
Total Building Area:
1,200 SqFt
Property Sub-Type:
SingleFamilyResidence
Garage:
Yes
Stories:
1
School Information
Elementary:
Beech Hill
Middle:
East Edisto
High:
Ashley Ridge
School assignments may change. Contact the school district to confirm.
Additional Information
Region
0
C
1
H
2
S
Lot And Land
Lot Features
Wooded
Lot Size Area
0.16
Lot Size Acres
0.16
Lot Size Units
Acres
Agent Contacts
List Agent Mls Id
28206
List Office Name
Starlight Homes
List Office Mls Id
10049
List Agent Full Name
Angelica Diaz
Green Features
Green Building Verification Type
HERS Index Score
Community & H O A
Community Features
Dog Park, Park, Pool, Walk/Jog Trails
Property Details
Directions
:follow Signs For Savannah/i-526 W. Merge Onto I-526 W And Continue Approximately 4 Miles. Take Exit 11b Toward Sc-461 S/paul Cantrell Blvd. Continue On Paul Cantrell Blvd Approximately 1 Mile, Then Turn Right Onto Magwood Drive. In Approximately 2 Miles, Turn Left Onto Sc-61 N/ashley River Road. Continue Straight To Stay On Ashley River Road. In Approximately 8 Miles, Watson Hill Is On The Left.
M L S Area Major
62 - Summerville/Ladson/Ravenel to Hwy 165
Tax Map Number
1701405003
County Or Parish
Dorchester
Property Sub Type
Single Family Detached
Construction Materials
Vinyl Siding
Exterior Features
Roof
Asphalt
Other Structures
No
Parking Features
2 Car Garage, Attached, Off Street
Interior Features
Cooling
Central Air
Heating
Electric
Flooring
Luxury Vinyl
Window Features
Window Treatments - Some
Interior Features
High Ceilings, Kitchen Island
Systems & Utilities
Utilities
Dominion Energy
Water Source
Public
Financial Information
Listing Terms
Buy Down, Cash, Conventional, FHA, VA Loan
Additional Information
Stories
1
Garage Y N
true
Carport Y N
false
Cooling Y N
true
Feed Types
- IDX
Heating Y N
true
Listing Id
25028951
Mls Status
Active
Listing Key
a7a1bd193128f2ab8f997fb30a765c80
Coordinates
- -80.188266
- 32.915304
Fireplace Y N
false
Parking Total
2
Carport Spaces
0
Covered Spaces
2
Co List Agent Key
d8913830bc7a9d6805fc837ff460cee0
Standard Status
Active
Co List Office Key
995a315f9f7b1dcd7ce6da9a73f69a78
Source System Key
20251027194113200904000000
Attached Garage Y N
true
Co List Agent Mls Id
35388
Co List Office Name
Starlight Homes
Building Area Units
Square Feet
Co List Office Mls Id
10049
New Construction Y N
true
Property Attached Y N
false
Co List Agent Full Name
Kenneth Faulk
Originating System Name
CHS Regional MLS
Co List Agent Preferred Phone
843-628-4923
Showing & Documentation
Internet Address Display Y N
true
Internet Consumer Comment Y N
true
Internet Automated Valuation Display Y N
true
