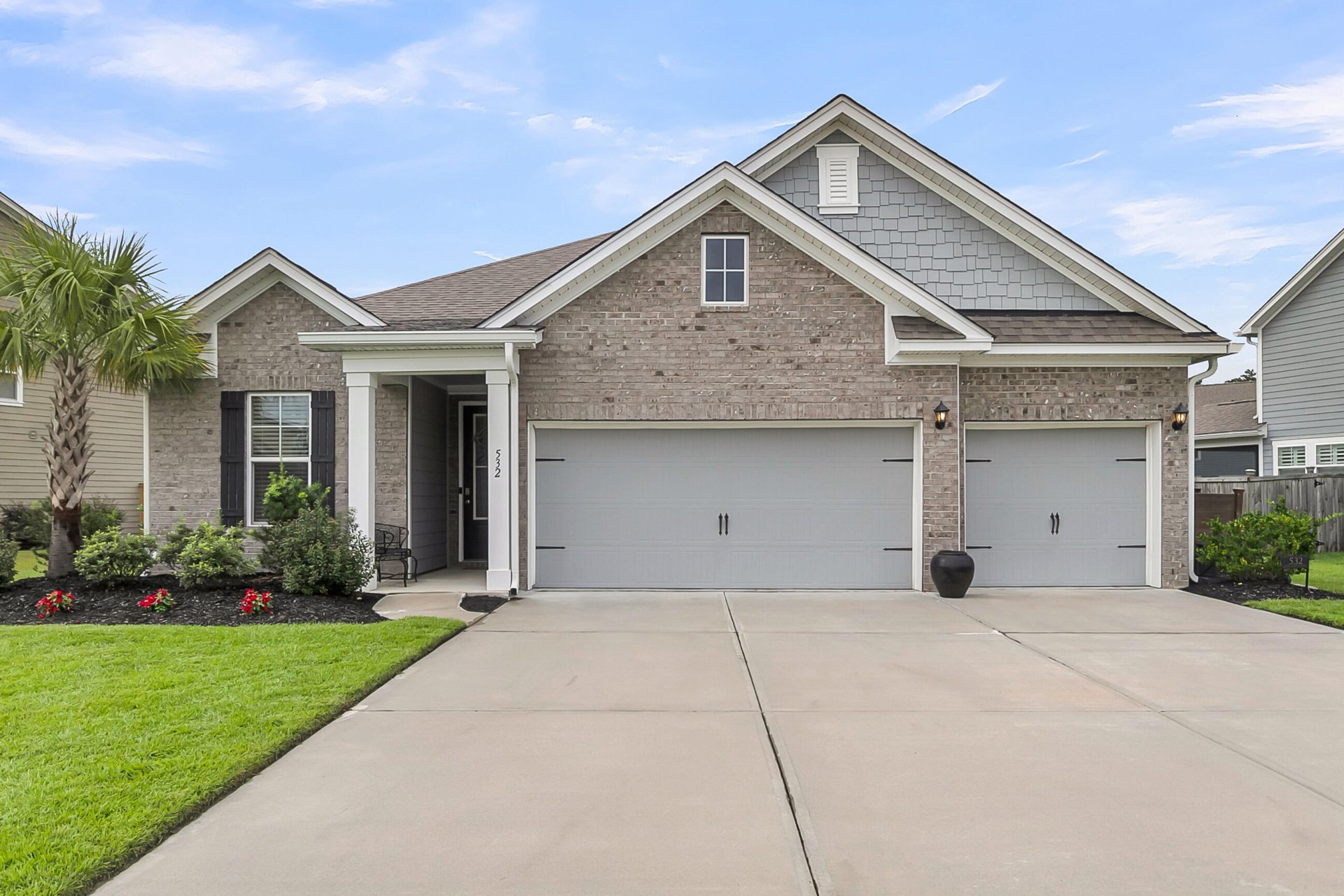
Cane Bay Plantation
$565k
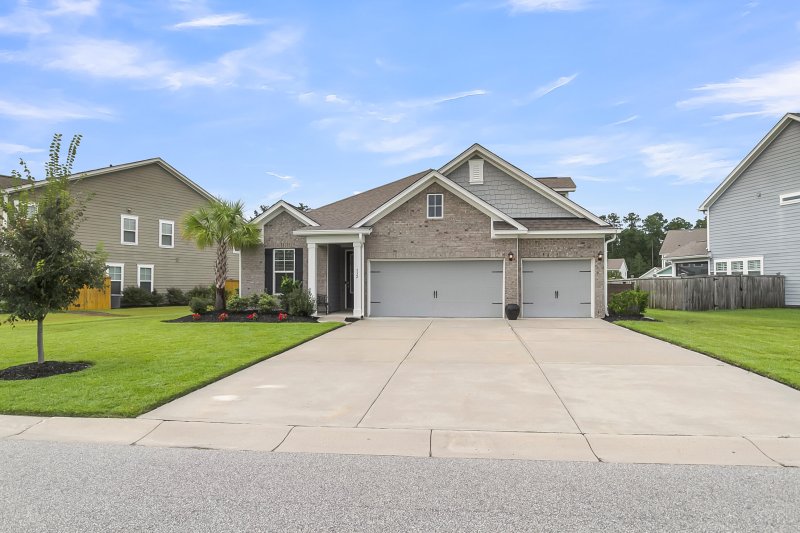
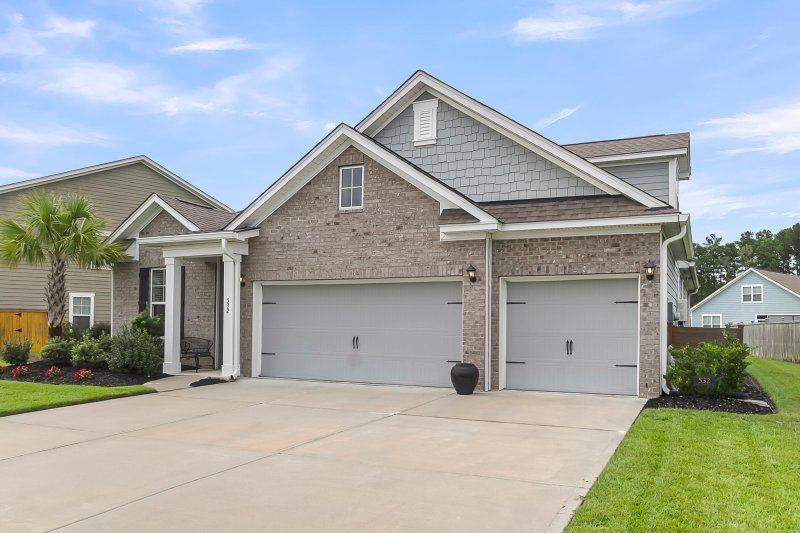
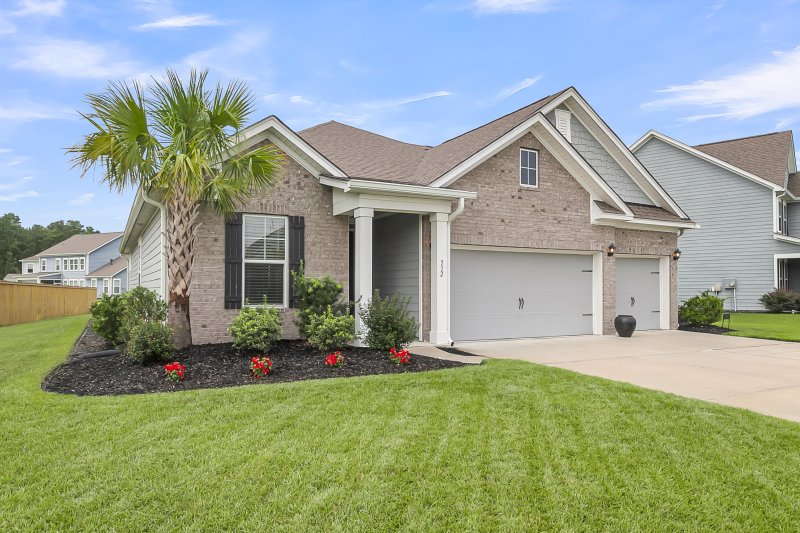
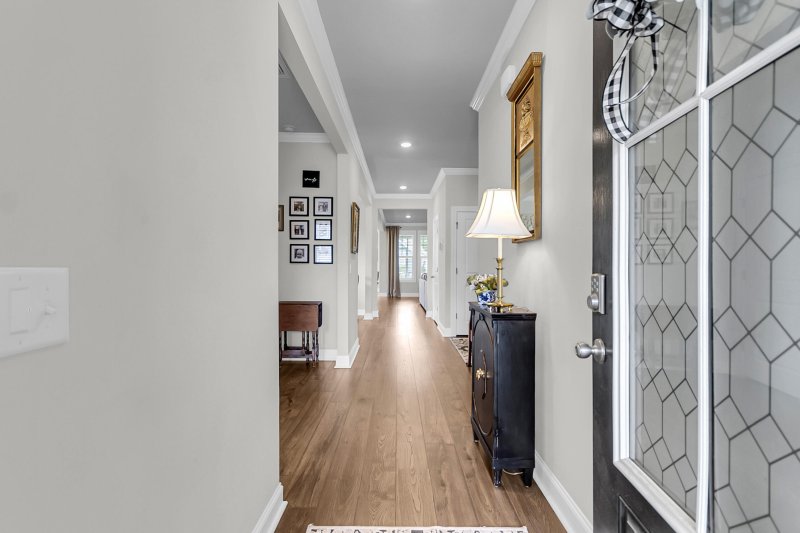
View All43 Photos

Cane Bay Plantation
43
$565k
532 Fern Tree Drive in Cane Bay Plantation, Summerville, SC
532 Fern Tree Drive, Summerville, SC 29486
$565,000
$565,000
205 views
21 saves
Does this home feel like a match?
Let us know — it helps us curate better suggestions for you.
Property Highlights
Bedrooms
4
Bathrooms
4
Property Details
Welcome to this stunning Madison floorplan by DR Horton. 532 Fern Tree features a 4-bed, 4-bath home in the sought-after West Lake at Cane Bay Plantation. Built in 2021, this 2,844 sq ft beauty offers a two-story and open-concept layout with a kitchen island that overlooks the living room and dining room.
Time on Site
3 months ago
Property Type
Residential
Year Built
2021
Lot Size
9,583 SqFt
Price/Sq.Ft.
N/A
HOA Fees
Request Info from Buyer's AgentProperty Details
Bedrooms:
4
Bathrooms:
4
Total Building Area:
2,844 SqFt
Property Sub-Type:
SingleFamilyResidence
Garage:
Yes
Stories:
2
School Information
Elementary:
Cane Bay
Middle:
Cane Bay
High:
Cane Bay High School
School assignments may change. Contact the school district to confirm.
Additional Information
Region
0
C
1
H
2
S
Lot And Land
Lot Features
0 - .5 Acre, Level
Lot Size Area
0.22
Lot Size Acres
0.22
Lot Size Units
Acres
Agent Contacts
List Agent Mls Id
28536
List Office Name
RE/MAX Executive
List Office Mls Id
10707
List Agent Full Name
Joseph E. Smith
Green Features
Green Building Verification Type
HERS Index Score
Community & H O A
Community Features
Clubhouse, Park, Pool, Walk/Jog Trails
Room Dimensions
Bathrooms Half
0
Room Master Bedroom Level
Lower
Property Details
Directions
Merge Onto I-26 W. Take Exit 194b Toward Rd 16/jedburg/pinopolis.turn Right Onto Jedburg Rd. Turn Right Onto Us-176 Eturn Left Onto Black Tom Rd/state Rd S-8-467take Right Onto Cane Bay Blvdat The Traffic Circle, Take The 3rd Exit Onto Fair Winds Blvd. Turn Right Onto Whaler Ave. Turn Left Onto Fern Tree Dr. Destination Will Be On The Left.
M L S Area Major
74 - Summerville, Ladson, Berkeley Cty
Tax Map Number
1790701137
County Or Parish
Berkeley
Property Sub Type
Single Family Detached
Architectural Style
Ranch
Construction Materials
Brick
Exterior Features
Roof
Architectural, Fiberglass
Other Structures
No
Parking Features
3 Car Garage, Garage Door Opener
Exterior Features
Rain Gutters
Patio And Porch Features
Front Porch, Screened
Interior Features
Cooling
Central Air
Heating
Forced Air, Natural Gas
Flooring
Carpet, Ceramic Tile, Wood
Room Type
Bonus, Eat-In-Kitchen, Foyer, Great, Laundry, Living/Dining Combo, Pantry, Separate Dining, Utility
Window Features
Thermal Windows/Doors, Window Treatments - Some, ENERGY STAR Qualified Windows
Laundry Features
Washer Hookup, Laundry Room
Interior Features
Ceiling - Smooth, High Ceilings, Garden Tub/Shower, Kitchen Island, Bonus, Eat-in Kitchen, Entrance Foyer, Great, Living/Dining Combo, Pantry, Separate Dining, Utility
Systems & Utilities
Sewer
Public Sewer
Utilities
BCW & SA, Berkeley Elect Co-Op, Dominion Energy
Water Source
Public
Financial Information
Listing Terms
Cash, Conventional, FHA, VA Loan
Additional Information
Stories
2
Garage Y N
true
Carport Y N
false
Cooling Y N
true
Feed Types
- IDX
Heating Y N
true
Listing Id
25022210
Mls Status
Active
City Region
West Lake
Listing Key
8690492edf5d9c255dcc10b3f0947abe
Coordinates
- -80.09933
- 33.144045
Fireplace Y N
true
Parking Total
3
Carport Spaces
0
Covered Spaces
3
Home Warranty Y N
true
Standard Status
Active
Fireplaces Total
1
Source System Key
20250812203722149246000000
Building Area Units
Square Feet
Foundation Details
- Slab
New Construction Y N
false
Property Attached Y N
false
Originating System Name
CHS Regional MLS
Special Listing Conditions
10 Yr Warranty
Showing & Documentation
Internet Address Display Y N
true
Internet Consumer Comment Y N
true
Internet Automated Valuation Display Y N
true
