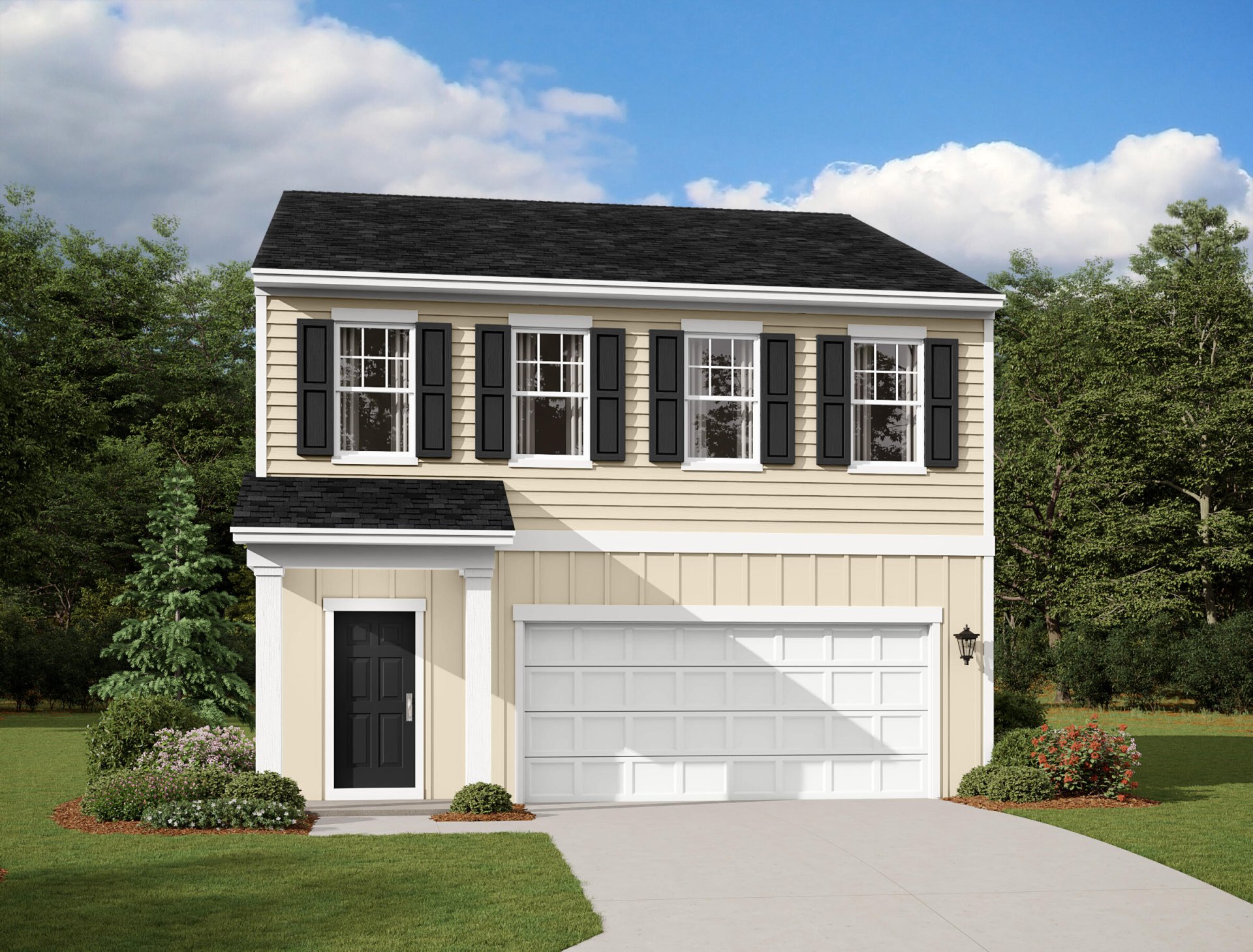
Watson Hill
$340k




View All10 Photos

Watson Hill
10
$340k
5311 Bending Flats Way in Watson Hill, Summerville, SC
5311 Bending Flats Way, Summerville, SC 29485
$339,990
$339,990
Does this home feel like a match?
Let us know — it helps us curate better suggestions for you.
Property Highlights
Bedrooms
3
Bathrooms
2
Property Details
Step into the Voyager at Watson Hill, a spacious two-story new construction home designed with modern finishes and thoughtful details throughout. The open-concept kitchen features granite countertops, a large island, and brand new stainless steel appliances--ideal for everything from weeknight dinners to weekend entertaining. Upstairs, enjoy the extra loft space, perfect for a home office, media room, or play area.
Time on Site
2 months ago
Property Type
Residential
Year Built
2025
Lot Size
6,534 SqFt
Price/Sq.Ft.
N/A
HOA Fees
Request Info from Buyer's AgentListing Information
- LocationSummerville
- MLS #CHSe679f546de95bd9f0a3b5e1bf2e7d636
- Stories2
- Last UpdatedNovember 10, 2025
Property Details
Bedrooms:
3
Bathrooms:
2
Total Building Area:
1,826 SqFt
Property Sub-Type:
SingleFamilyResidence
Garage:
Yes
Stories:
2
School Information
Elementary:
Beech Hill
Middle:
East Edisto
High:
Ashley Ridge
School assignments may change. Contact the school district to confirm.
Additional Information
Region
0
C
1
H
2
S
Lot And Land
Lot Size Area
0.15
Lot Size Acres
0.15
Lot Size Units
Acres
Agent Contacts
List Agent Mls Id
37566
List Office Name
Starlight Homes
List Office Mls Id
10049
List Agent Full Name
Meagan Bryant
Green Features
Green Building Verification Type
HERS Index Score
Community & H O A
Community Features
Dog Park, Park, Pool, Walk/Jog Trails
Room Dimensions
Bathrooms Half
1
Property Details
Directions
From Charleston To Sc-61 N/ashley River Road. Continue Straight To Stay On Ashley River Road. In Approximately 8 Miles Watson Hill Is On The Left.
M L S Area Major
62 - Summerville/Ladson/Ravenel to Hwy 165
Tax Map Number
1701402010
County Or Parish
Dorchester
Property Sub Type
Single Family Detached
Architectural Style
Traditional
Construction Materials
Vinyl Siding
Exterior Features
Roof
Asphalt
Other Structures
No
Parking Features
2 Car Garage
Patio And Porch Features
Patio, Front Porch
Interior Features
Cooling
Central Air
Heating
Electric
Flooring
Carpet, Luxury Vinyl
Room Type
Laundry, Living/Dining Combo, Pantry, Utility
Laundry Features
Laundry Room
Interior Features
Ceiling - Smooth, High Ceilings, Living/Dining Combo, Pantry, Utility
Systems & Utilities
Utilities
Dominion Energy
Water Source
Public
Financial Information
Listing Terms
Any, Buy Down, Cash, Conventional, FHA, VA Loan
Additional Information
Stories
2
Garage Y N
true
Carport Y N
false
Cooling Y N
true
Feed Types
- IDX
Heating Y N
true
Listing Id
25023879
Mls Status
Pending
Listing Key
e679f546de95bd9f0a3b5e1bf2e7d636
Coordinates
- -80.188248
- 32.915298
Fireplace Y N
false
Parking Total
2
Carport Spaces
0
Covered Spaces
2
Home Warranty Y N
true
Standard Status
Pending
Source System Key
20250830200903998588000000
Building Area Units
Square Feet
Foundation Details
- Slab
New Construction Y N
true
Property Attached Y N
false
Originating System Name
CHS Regional MLS
Special Listing Conditions
10 Yr Warranty
Showing & Documentation
Internet Address Display Y N
true
Internet Consumer Comment Y N
true
Internet Automated Valuation Display Y N
true
Listing Information
- LocationSummerville
- MLS #CHSe679f546de95bd9f0a3b5e1bf2e7d636
- Stories2
- Last UpdatedNovember 10, 2025
