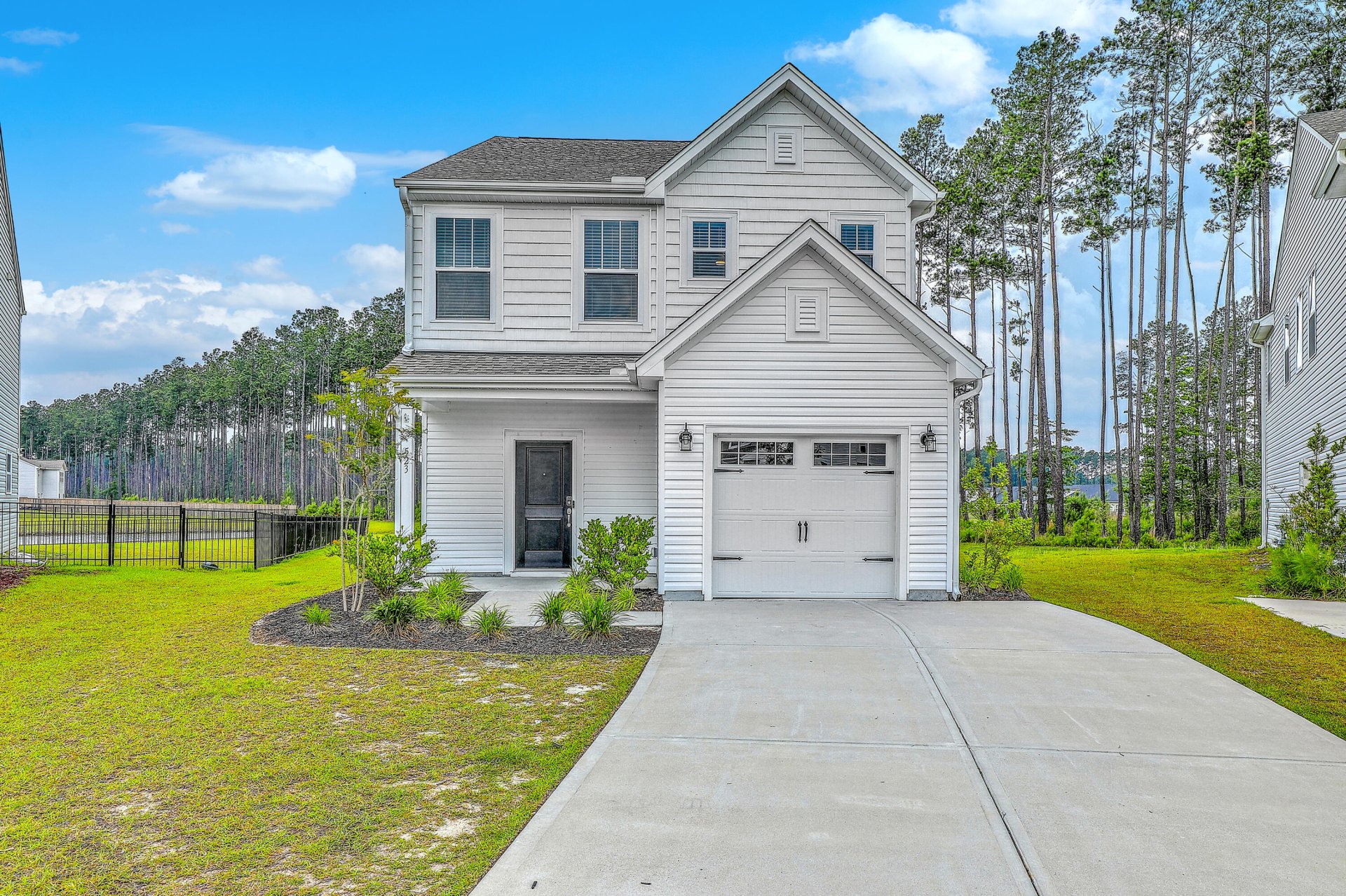
Nexton
$383k
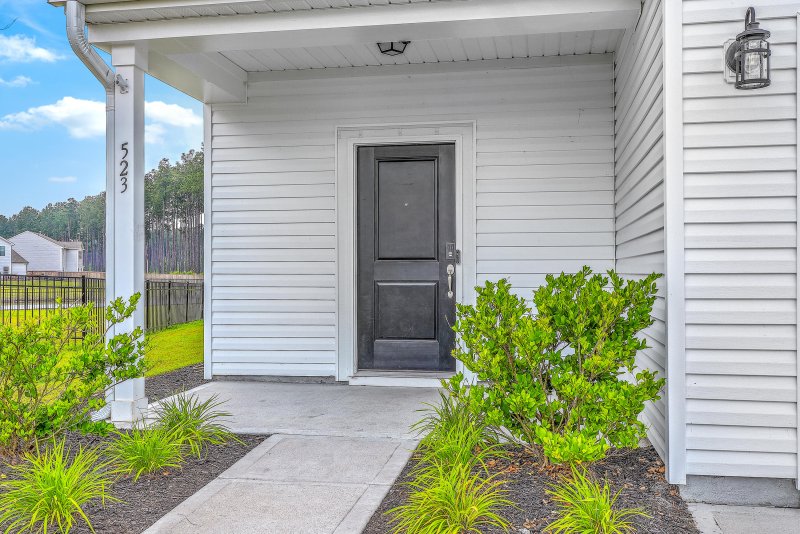
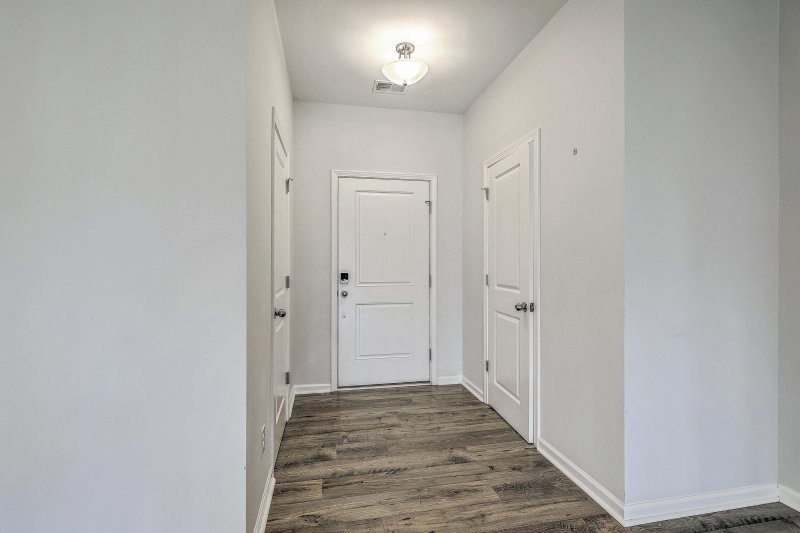
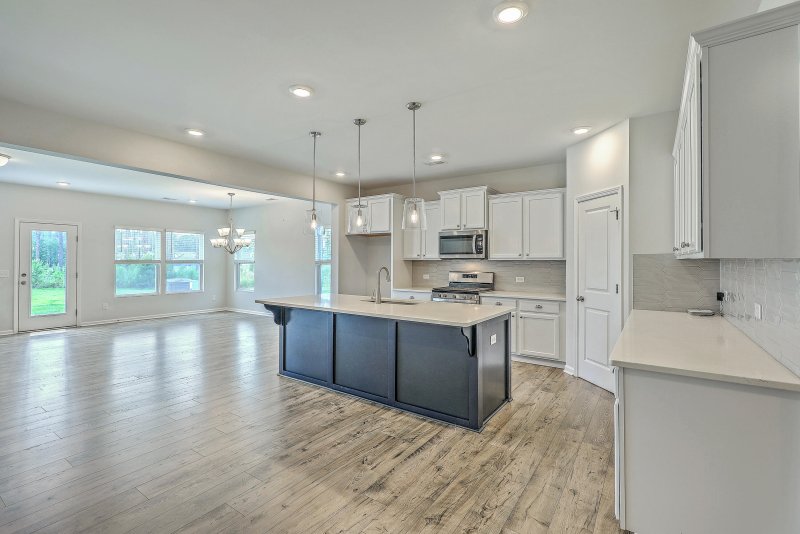
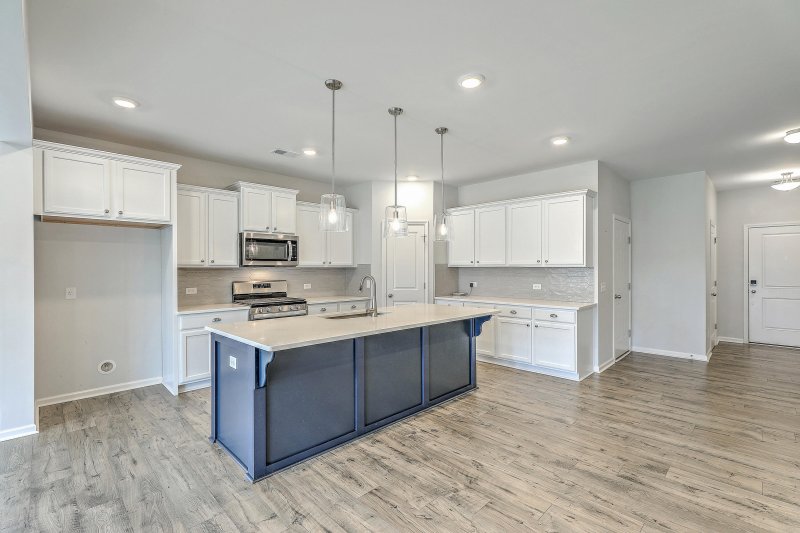
View All39 Photos

Nexton
39
$383k
Nexton SchoolsHuge Laundry RoomSoaking Tub
Built 2023: Immaculate Nexton Home with Pond View & Huge Yard
Nexton
Nexton SchoolsHuge Laundry RoomSoaking Tub
523 Purple Finch Road, Summerville, SC 29486
$382,500
$382,500
203 views
20 saves
Does this home feel like a match?
Let us know — it helps us curate better suggestions for you.
Property Highlights
Bedrooms
3
Bathrooms
2
Property Details
Nexton SchoolsHuge Laundry RoomSoaking Tub
You will think you have entered a new construction home.This is an immaculate home. The Lawton floor plan features an open concept.
Time on Site
5 months ago
Property Type
Residential
Year Built
2023
Lot Size
14,810 SqFt
Price/Sq.Ft.
N/A
HOA Fees
Request Info from Buyer's AgentProperty Details
Bedrooms:
3
Bathrooms:
2
Total Building Area:
2,136 SqFt
Property Sub-Type:
SingleFamilyResidence
Garage:
Yes
Stories:
2
School Information
Elementary:
Nexton Elementary
Middle:
Sangaree
High:
Cane Bay High School
School assignments may change. Contact the school district to confirm.
Additional Information
Region
0
C
1
H
2
S
Lot And Land
Lot Features
0 - .5 Acre, Cul-De-Sac, Level
Lot Size Area
0.34
Lot Size Acres
0.34
Lot Size Units
Acres
Agent Contacts
List Agent Mls Id
7116
List Office Name
Carolina One Real Estate
List Office Mls Id
1068
List Agent Full Name
Drew Sineath
Community & H O A
Community Features
Club Membership Available, Park, Pool
Room Dimensions
Bathrooms Half
1
Room Master Bedroom Level
Upper
Property Details
Directions
From I-26 S (north Of Summerville): Follow I-26 To Exit 197 (nexton Parkway). Turn Left Off Of The Exit Onto Nexton Parkway And Continue 4.7 Miles On Nexton Parkway To North Creek Parkway. Turn Right On North Creek Parkway And Continue .4 Miles To Snowy Plover Lane. Turn Left On Snowy Plover Lane. Model Is Just Ahead On The Right
M L S Area Major
74 - Summerville, Ladson, Berkeley Cty
Tax Map Number
1941604054
County Or Parish
Berkeley
Property Sub Type
Single Family Detached
Architectural Style
Traditional
Construction Materials
Vinyl Siding
Exterior Features
Roof
Architectural
Other Structures
No
Parking Features
1 Car Garage, Attached
Exterior Features
Rain Gutters
Patio And Porch Features
Patio, Porch - Full Front
Interior Features
Cooling
Central Air
Heating
Natural Gas
Flooring
Carpet, Ceramic Tile, Laminate, Vinyl
Room Type
Family, Foyer, Great, Loft, Pantry
Laundry Features
Electric Dryer Hookup, Washer Hookup
Interior Features
Ceiling - Smooth, High Ceilings, Kitchen Island, Walk-In Closet(s), Ceiling Fan(s), Family, Entrance Foyer, Great, Loft, Pantry
Systems & Utilities
Sewer
Public Sewer
Utilities
BCW & SA, Berkeley Elect Co-Op, Dominion Energy
Water Source
Public
Financial Information
Listing Terms
Any
Additional Information
Stories
2
Garage Y N
true
Carport Y N
false
Cooling Y N
true
Feed Types
- IDX
Heating Y N
true
Listing Id
25015665
Mls Status
Active
City Region
North Creek Village
Listing Key
2e61e8114e538a8524cac6ed6fdfcc1c
Coordinates
- -80.141703
- 33.104523
Fireplace Y N
false
Parking Total
1
Carport Spaces
0
Covered Spaces
1
Standard Status
Active
Source System Key
20250605181630059293000000
Attached Garage Y N
true
Building Area Units
Square Feet
Foundation Details
- Slab
New Construction Y N
false
Property Attached Y N
false
Originating System Name
CHS Regional MLS
Showing & Documentation
Internet Address Display Y N
true
Internet Consumer Comment Y N
true
Internet Automated Valuation Display Y N
true
