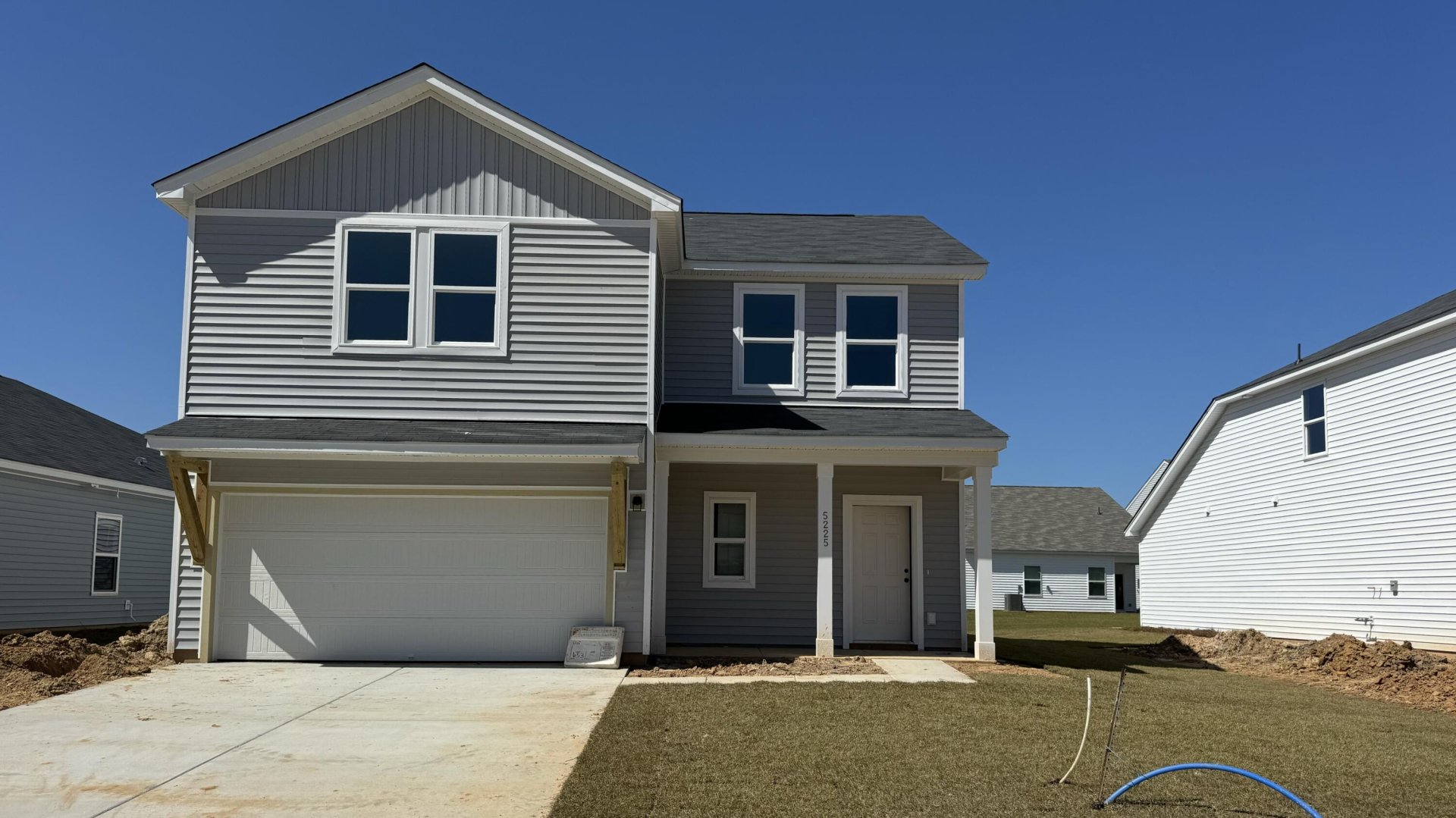
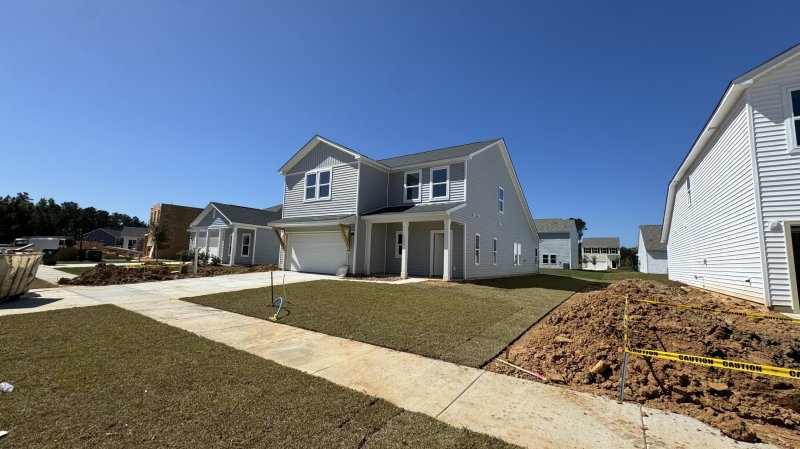
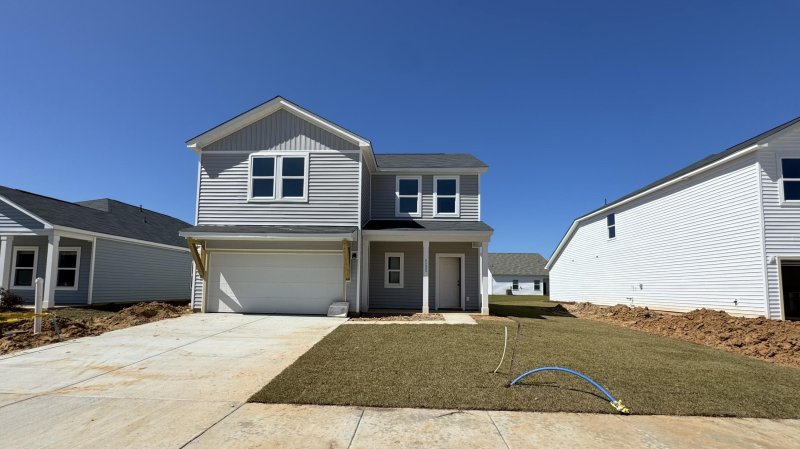
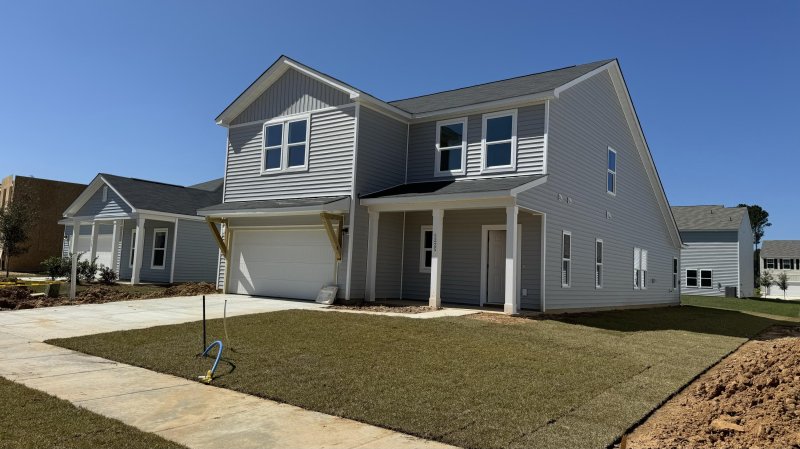
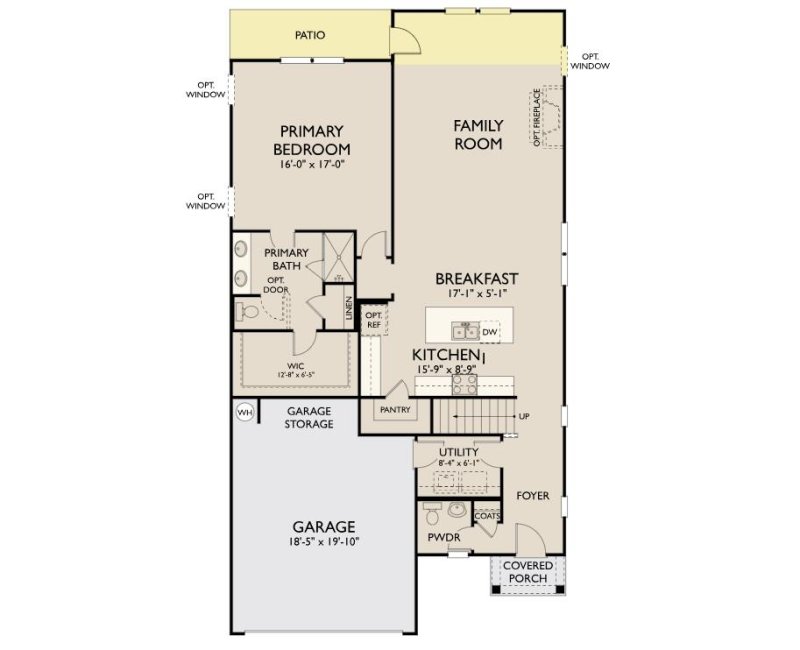

5225 Cottage Landing Drive in Watson Hill, Summerville, SC
5225 Cottage Landing Drive, Summerville, SC 29485
$399,990
$399,990
Does this home feel like a match?
Let us know — it helps us curate better suggestions for you.
Property Highlights
Bedrooms
4
Bathrooms
2
Property Details
Can close in 30 days! Ready in October! Our Washington floor plan with a first floor primary suite features a very open layout with a large kitchen that overlooks the dining and large family room. The designer-curated kitchen includes upgraded 42' gray mist cabinetry, quartz countertops, tile backsplash, stainless gas appliances, upgraded cabinet hardware, a huge island, walk in pantry and plenty of counter and cabinet space. This home has our extended family room option creating a comfortable space for your dining set and sectional. Throughout the main living area you will find upgraded luxury vinyl plank flooring. On the back of the home you will find a spacious rear patio overlooking your backyard.Off of the family room is the downstairs primary suite, which is situated in the back of the home. This suite features a large tiled walk in shower, linen closet, water closet, and a sprawling walk in closet! Upstairs you will find all 4 guest bedrooms which are amazing sizes and each feature their own walk in closet! One of the guest suites features its own en-suite bathroom while the other 3 share the hallway bath. You will also find a huge storage closet that could be used as a home office.
Time on Site
2 months ago
Property Type
Residential
Year Built
2025
Lot Size
6,534 SqFt
Price/Sq.Ft.
N/A
HOA Fees
Request Info from Buyer's AgentListing Information
- LocationSummerville
- MLS #CHS3122d204042a0a4656efdab94b39dbb2
- Stories2
- Last UpdatedOctober 22, 2025
Property Details
School Information
Additional Information
Region
Lot And Land
Agent Contacts
Green Features
Community & H O A
Room Dimensions
Property Details
Exterior Features
Interior Features
Systems & Utilities
Financial Information
Additional Information
- IDX
- -80.172622
- 32.913167
- Slab
Showing & Documentation
Listing Information
- LocationSummerville
- MLS #CHS3122d204042a0a4656efdab94b39dbb2
- Stories2
- Last UpdatedOctober 22, 2025
