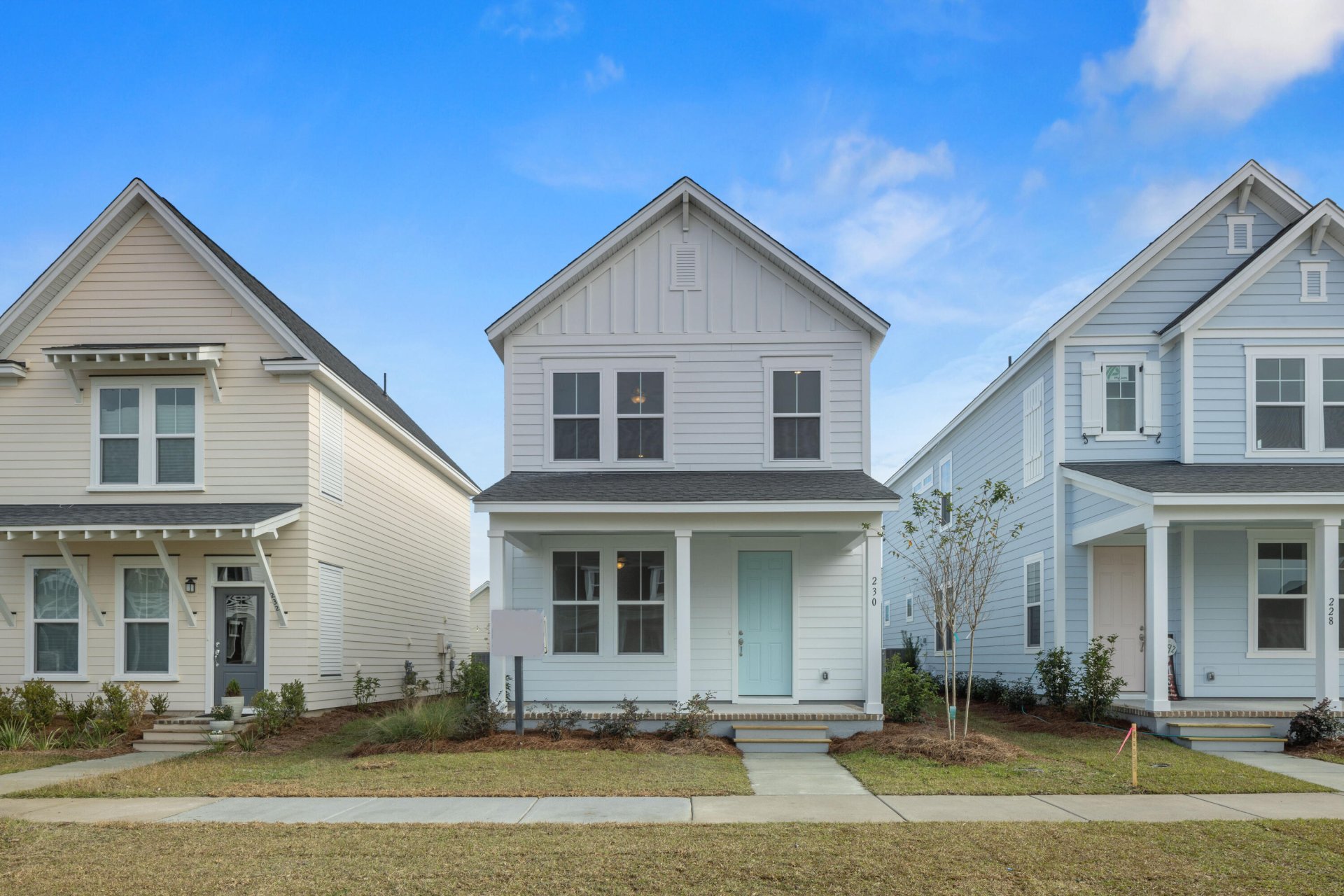
Nexton
$432k
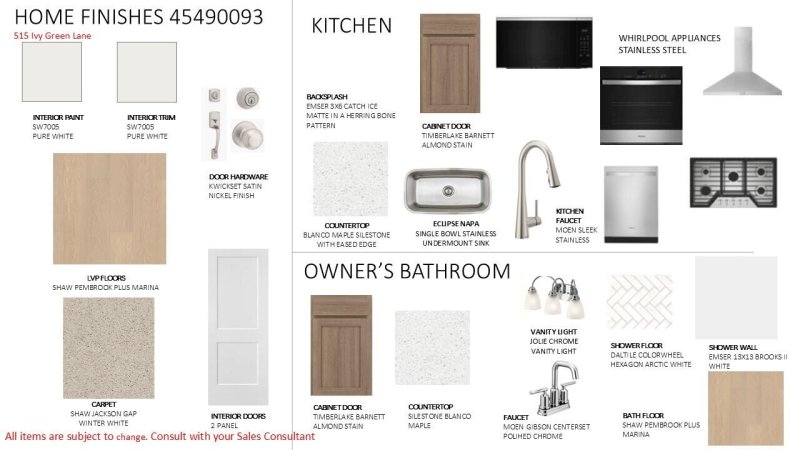
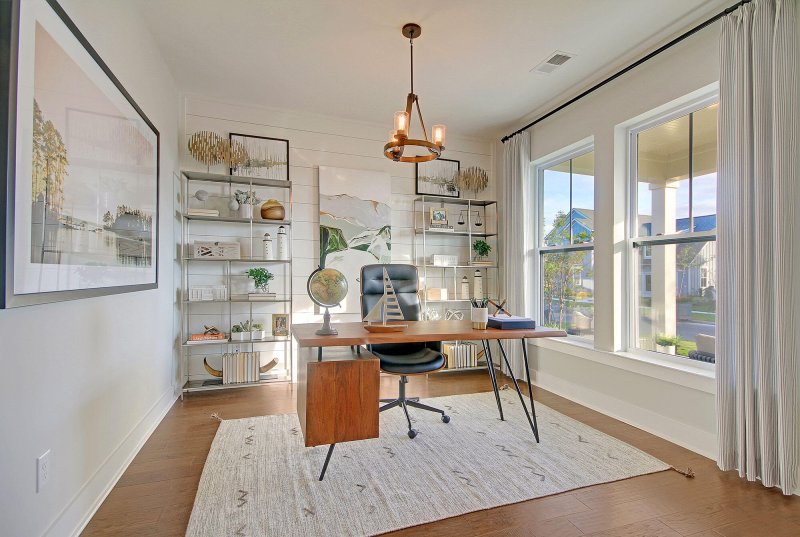
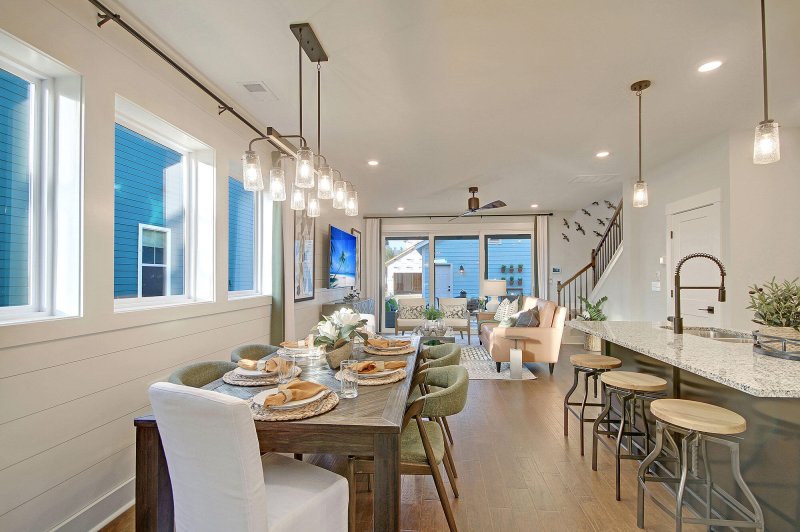
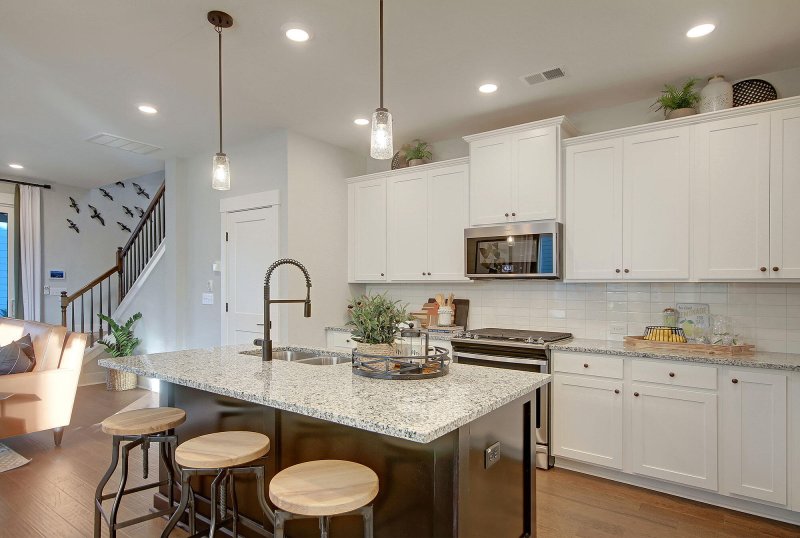
View All28 Photos

Nexton
28
$432k
515 Ivy Green Lane in Nexton, Summerville, SC
515 Ivy Green Lane, Summerville, SC 29486
$432,085
$432,085
209 views
21 saves
Does this home feel like a match?
Let us know — it helps us curate better suggestions for you.
Property Highlights
Bedrooms
3
Bathrooms
2
Property Details
Pricing reflects current $20,000 incentive. The Meadowview is a fantastic family home with an open concept floor plan that flows well for everyday living and entertaining. The Gourmet kitchen is the center hub with an island that will become the major gathering space- coffee/cocktails/homework/holidays.
Time on Site
3 months ago
Property Type
Residential
Year Built
2025
Lot Size
3,484 SqFt
Price/Sq.Ft.
N/A
HOA Fees
Request Info from Buyer's AgentProperty Details
Bedrooms:
3
Bathrooms:
2
Total Building Area:
1,614 SqFt
Property Sub-Type:
SingleFamilyResidence
Garage:
Yes
Stories:
2
School Information
Elementary:
Nexton Elementary
Middle:
Sangaree
High:
Cane Bay High School
School assignments may change. Contact the school district to confirm.
Additional Information
Region
0
C
1
H
2
S
Lot And Land
Lot Size Area
0.08
Lot Size Acres
0.08
Lot Size Units
Acres
Agent Contacts
List Agent Mls Id
21739
List Office Name
Weekley Homes L P
List Office Mls Id
7605
List Agent Full Name
Kelly Maloney
Green Features
Green Energy Efficient
HVAC, Insulation, Roof
Green Indoor Air Quality
Ventilation
Green Building Verification Type
HERS Index Score
Community & H O A
Community Features
Park, Pool, Trash, Walk/Jog Trails
Room Dimensions
Bathrooms Half
1
Room Master Bedroom Level
Upper
Property Details
Directions
I 26 To Exit 197b, Follow Nexton Parkway To Blueway Ave (r). (r) Clearpath (l) Ivy Green
M L S Area Major
74 - Summerville, Ladson, Berkeley Cty
Tax Map Number
2091402026
County Or Parish
Berkeley
Property Sub Type
Single Family Detached
Architectural Style
Traditional
Construction Materials
Cement Siding
Exterior Features
Roof
Asphalt
Other Structures
No
Parking Features
2 Car Garage, Detached
Patio And Porch Features
Front Porch, Screened
Interior Features
Cooling
Central Air
Heating
Forced Air, Natural Gas
Flooring
Carpet, Ceramic Tile, Luxury Vinyl
Room Type
Eat-In-Kitchen, Family, Foyer, Laundry, Pantry, Study
Window Features
Thermal Windows/Doors, ENERGY STAR Qualified Windows
Laundry Features
Washer Hookup, Laundry Room
Interior Features
High Ceilings, Kitchen Island, Walk-In Closet(s), Eat-in Kitchen, Family, Entrance Foyer, Pantry, Study
Systems & Utilities
Sewer
Public Sewer
Utilities
BCW & SA, Berkeley Elect Co-Op
Water Source
Public
Financial Information
Listing Terms
Cash, Conventional, FHA, VA Loan
Additional Information
Stories
2
Garage Y N
true
Carport Y N
false
Cooling Y N
true
Feed Types
- IDX
Heating Y N
true
Listing Id
25021008
Mls Status
Active
City Region
Midtown
Listing Key
45a195709e7a47a97b2a120b19449d8a
Coordinates
- -80.115041
- 33.075009
Fireplace Y N
false
Parking Total
2
Carport Spaces
0
Covered Spaces
2
Entry Location
Ground Level
Home Warranty Y N
true
Standard Status
Active
Source System Key
20250731155055806267000000
Attached Garage Y N
false
Building Area Units
Square Feet
Foundation Details
- Raised Slab
New Construction Y N
true
Property Attached Y N
false
Originating System Name
CHS Regional MLS
Special Listing Conditions
10 Yr Warranty
Showing & Documentation
Internet Address Display Y N
true
Internet Consumer Comment Y N
true
Internet Automated Valuation Display Y N
true
