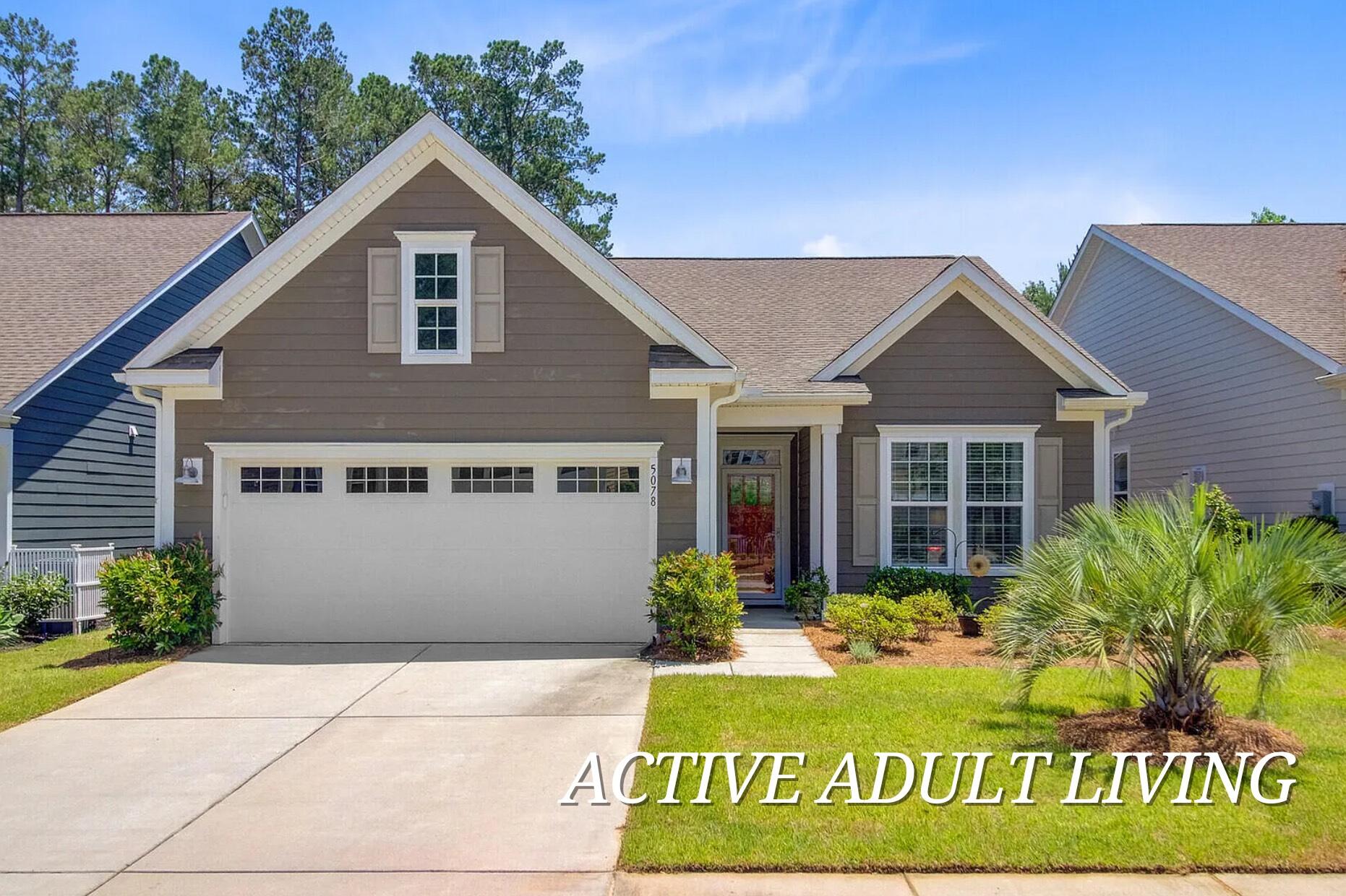
The Ponds
$433k
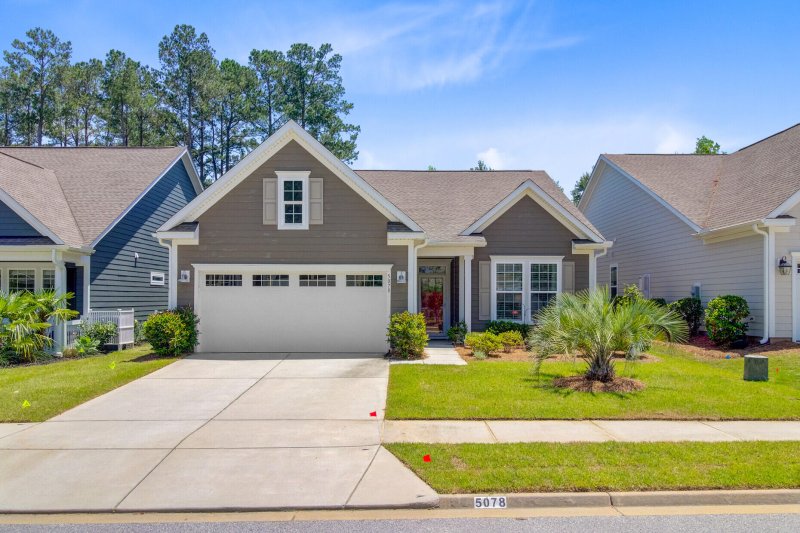
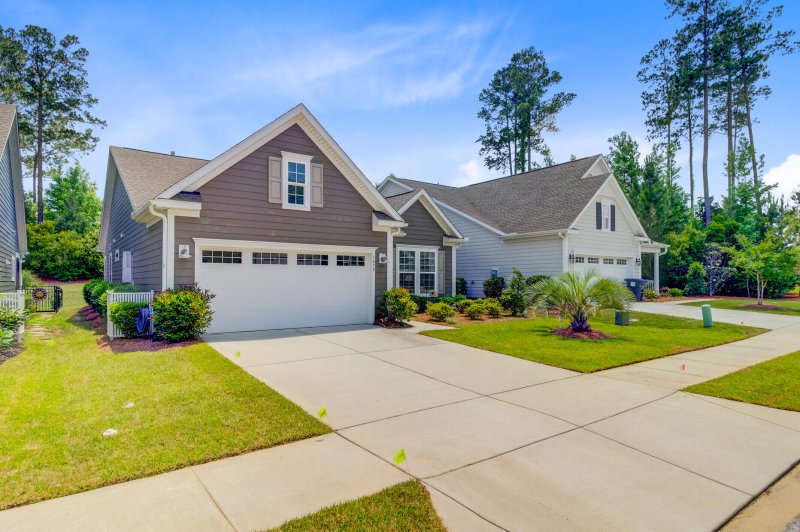
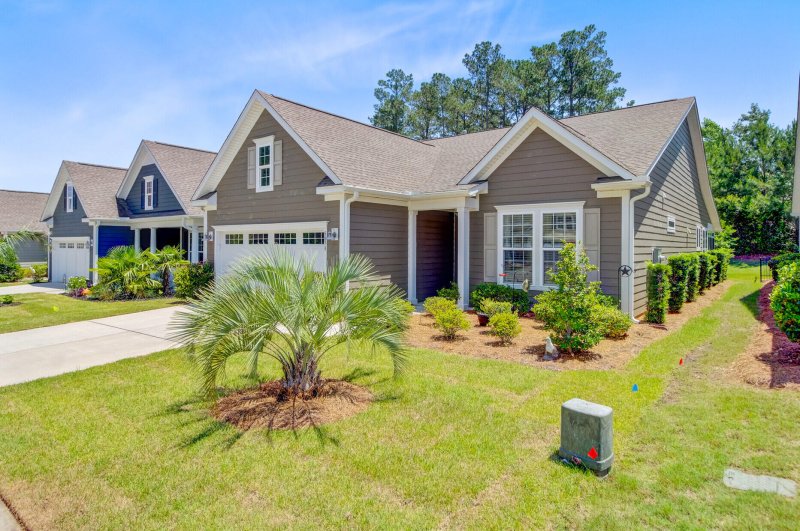
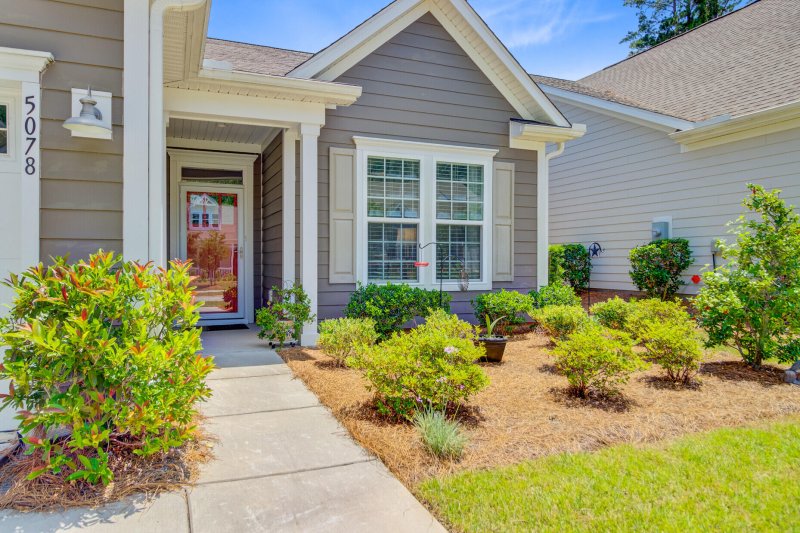
View All79 Photos

The Ponds
79
$433k
5078 Song Sparrow Way in The Ponds, Summerville, SC
5078 Song Sparrow Way, Summerville, SC 29483
$432,500
$432,500
204 views
20 saves
Does this home feel like a match?
Let us know — it helps us curate better suggestions for you.
Property Highlights
Bedrooms
2
Bathrooms
2
Property Details
Welcome to this beautifully maintained 2 bedrooms, 2 bath ranch-style home located in a sought-after active adult community. Designed with comfort and functionality in mind, this open-concept floorplan offers seamless flow between the living, dining and kitchen areas - perfect for both everyday living and entertaining. The home features luxury vinyl plank flooring throughout the main living area and bedrooms with elegant tile in both bathrooms.
Time on Site
6 months ago
Property Type
Residential
Year Built
2019
Lot Size
6,098 SqFt
Price/Sq.Ft.
N/A
HOA Fees
Request Info from Buyer's AgentProperty Details
Bedrooms:
2
Bathrooms:
2
Total Building Area:
1,789 SqFt
Property Sub-Type:
SingleFamilyResidence
Garage:
Yes
Stories:
1
School Information
Elementary:
Sand Hill
Middle:
Gregg
High:
Summerville
School assignments may change. Contact the school district to confirm.
Additional Information
Region
0
C
1
H
2
S
Lot And Land
Lot Features
0 - .5 Acre, Wooded
Lot Size Area
0.14
Lot Size Acres
0.14
Lot Size Units
Acres
Pool And Spa
Spa Features
Community
Agent Contacts
List Agent Mls Id
10504
List Office Name
Keller Williams Key
List Office Mls Id
10018
List Agent Full Name
Roni Haskell
Community & H O A
Security Features
Security System
Community Features
Clubhouse, Dog Park, Fitness Center, Gated, Lawn Maint Incl, Pool, Tennis Court(s), Trash, Walk/Jog Trails
Room Dimensions
Bathrooms Half
0
Room Master Bedroom Level
Lower
Property Details
Directions
I-26 To Exit 199, Head South Approx 8-9 Miles To The Entrance Of The Ponds On The Right. Go Past The Farmhouse And Follow The Signs To Cresswind. Take The First Right And Left And The Stop Sign. House Is On The Left.
M L S Area Major
63 - Summerville/Ridgeville
Tax Map Number
1510203018
County Or Parish
Dorchester
Property Sub Type
Single Family Detached
Architectural Style
Ranch
Construction Materials
Cement Siding
Exterior Features
Roof
Architectural
Other Structures
No
Parking Features
2 Car Garage, Attached, Garage Door Opener
Exterior Features
Lawn Irrigation, Rain Gutters
Patio And Porch Features
Covered, Screened
Interior Features
Cooling
Central Air
Heating
Forced Air, Natural Gas
Flooring
Ceramic Tile, Luxury Vinyl
Room Type
Breakfast Room, Family, Foyer, Laundry, Living/Dining Combo, Pantry, Sun
Window Features
Window Treatments, ENERGY STAR Qualified Windows
Laundry Features
Washer Hookup, Laundry Room
Interior Features
Ceiling - Smooth, Tray Ceiling(s), High Ceilings, Kitchen Island, Walk-In Closet(s), Family, Entrance Foyer, Living/Dining Combo, Pantry, Sun
Systems & Utilities
Sewer
Public Sewer
Utilities
Dominion Energy, Dorchester Cnty Water and Sewer Dept, Dorchester Cnty Water Auth
Water Source
Public
Financial Information
Listing Terms
Cash, Conventional, FHA, VA Loan
Additional Information
Stories
1
Garage Y N
true
Carport Y N
false
Cooling Y N
true
Feed Types
- IDX
Heating Y N
true
Listing Id
25014600
Mls Status
Active
City Region
Cresswind at The Ponds
Listing Key
6260fbaaff7976e5b0a5b74bb0cfcf5e
Coordinates
- -80.274162
- 32.97721
Fireplace Y N
true
Parking Total
2
Carport Spaces
0
Covered Spaces
2
Entry Location
Ground Level
Co List Agent Key
bbcb48ccccdd3a527f5eb80e4cc2aebb
Home Warranty Y N
true
Standard Status
Active
Co List Office Key
a22d69d420010199e15cb9f294496516
Fireplaces Total
1
Source System Key
20250522141005466321000000
Attached Garage Y N
true
Co List Agent Mls Id
28647
Co List Office Name
Keller Williams Key
Building Area Units
Square Feet
Co List Office Mls Id
10018
Foundation Details
- Slab
New Construction Y N
false
Property Attached Y N
false
Co List Agent Full Name
Harel Howze
Originating System Name
CHS Regional MLS
Special Listing Conditions
10 Yr Warranty, 55+ Community
Co List Agent Preferred Phone
704-564-5641
Showing & Documentation
Internet Address Display Y N
true
Internet Consumer Comment Y N
true
Internet Automated Valuation Display Y N
true
