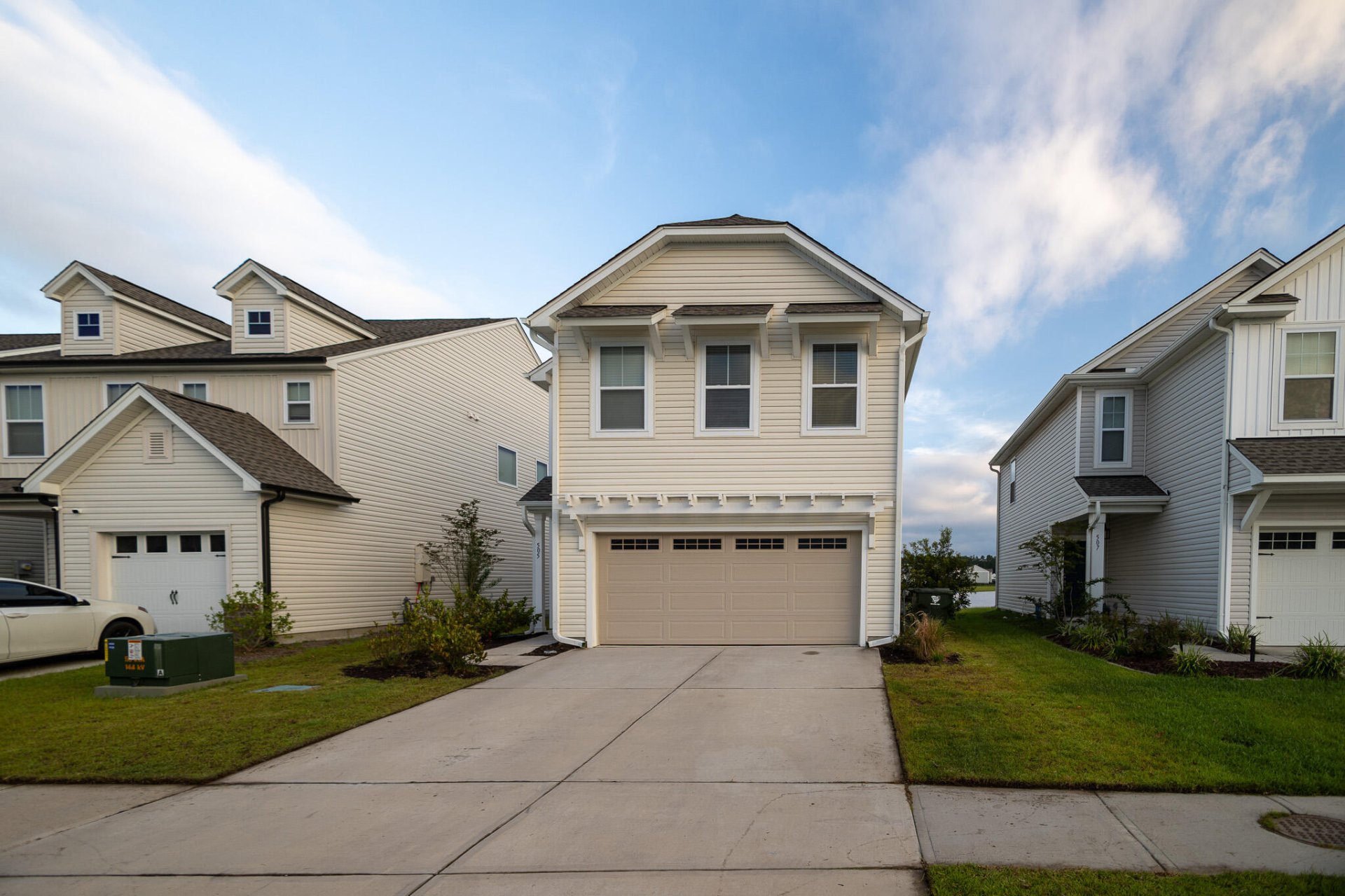
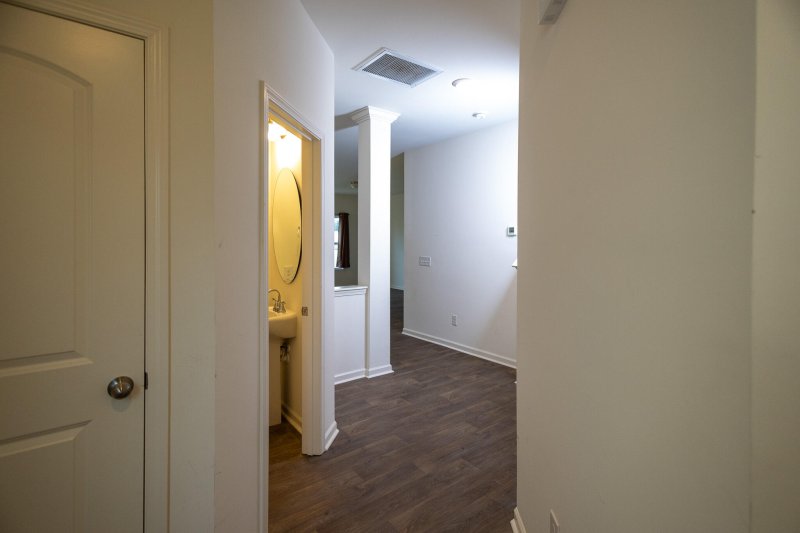
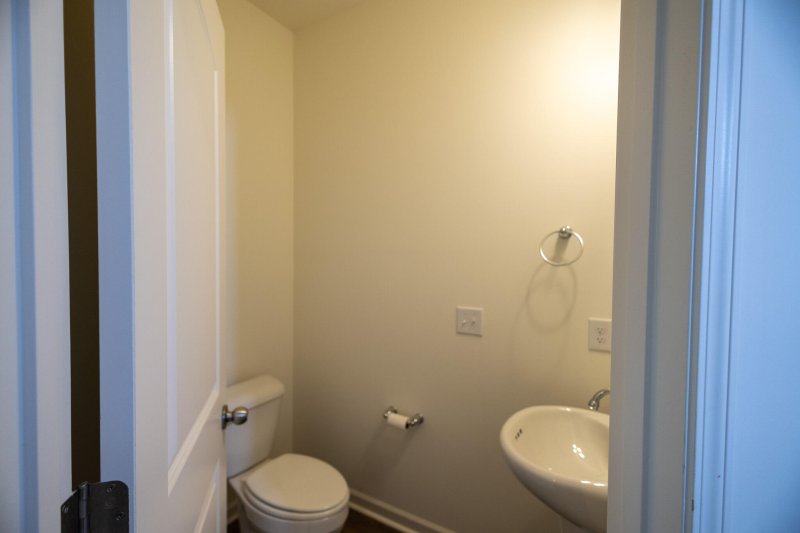
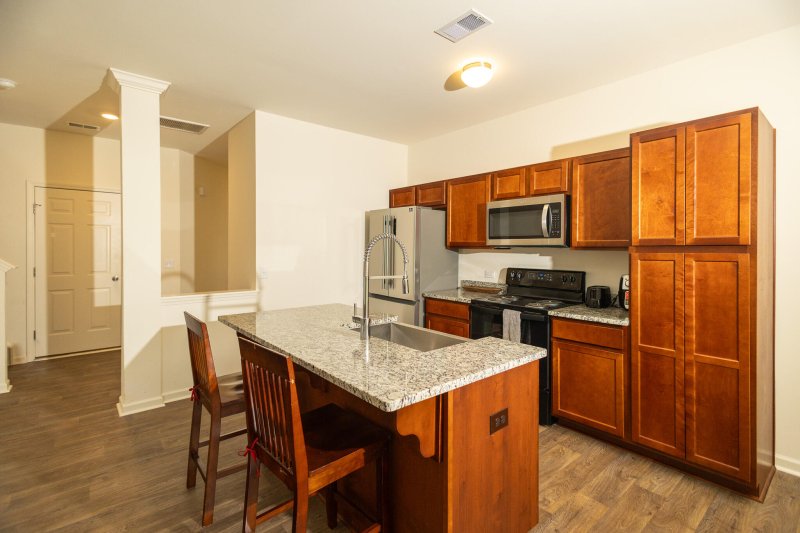
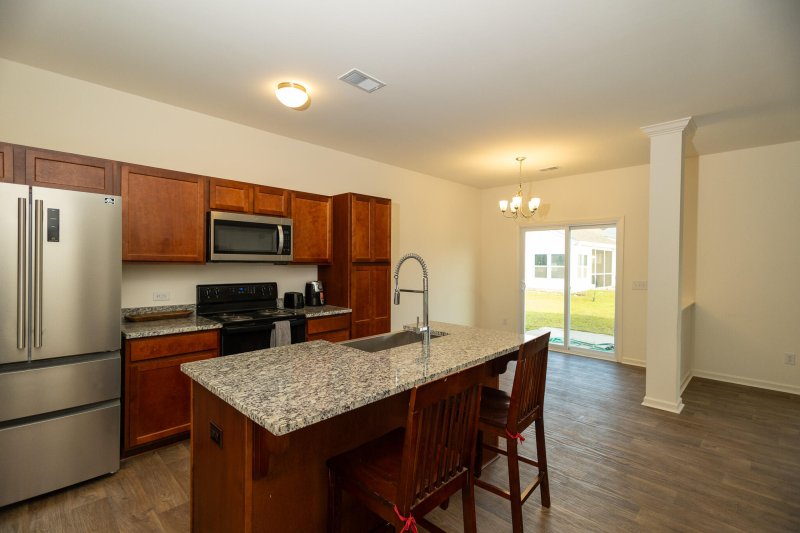

505 Purple Finch Road in Nexton, Summerville, SC
505 Purple Finch Road, Summerville, SC 29486
$359,990
$359,990
Does this home feel like a match?
Let us know — it helps us curate better suggestions for you.
Property Highlights
Bedrooms
3
Bathrooms
2
Water Feature
Pond
Property Details
Welcome to North Creek Village of Nexton - where comfort, style, and an unbeatable lifestyle meet. This beautiful 1,989 sq ft, 3-bedroom, 2.5-bath home sits on a serene pond lot, offering a peaceful backdrop for everyday living. The open and functional floor plan includes a spacious loft upstairs and a dedicated office space downstairs, perfect for working from home or hosting guests.The kitchen is a showstopper, featuring a stainless steel farmhouse sink and all appliances included.Living in North Creek Village means more than just owning a home, it's a lifestyle.Residents enjoy exclusive access to resort-style amenities including a community clubhouse with a sparkling pool, and shaded lounge areas.Nexton Square, filled with local dining, shopping, and year-round community events like farmers markets and outdoor concerts.
Time on Site
3 months ago
Property Type
Residential
Year Built
2021
Lot Size
5,227 SqFt
Price/Sq.Ft.
N/A
HOA Fees
Request Info from Buyer's AgentProperty Details
School Information
Additional Information
Region
Lot And Land
Agent Contacts
Community & H O A
Room Dimensions
Property Details
Exterior Features
Interior Features
Systems & Utilities
Financial Information
Additional Information
- IDX
- -80.140103
- 33.10217
- Slab
