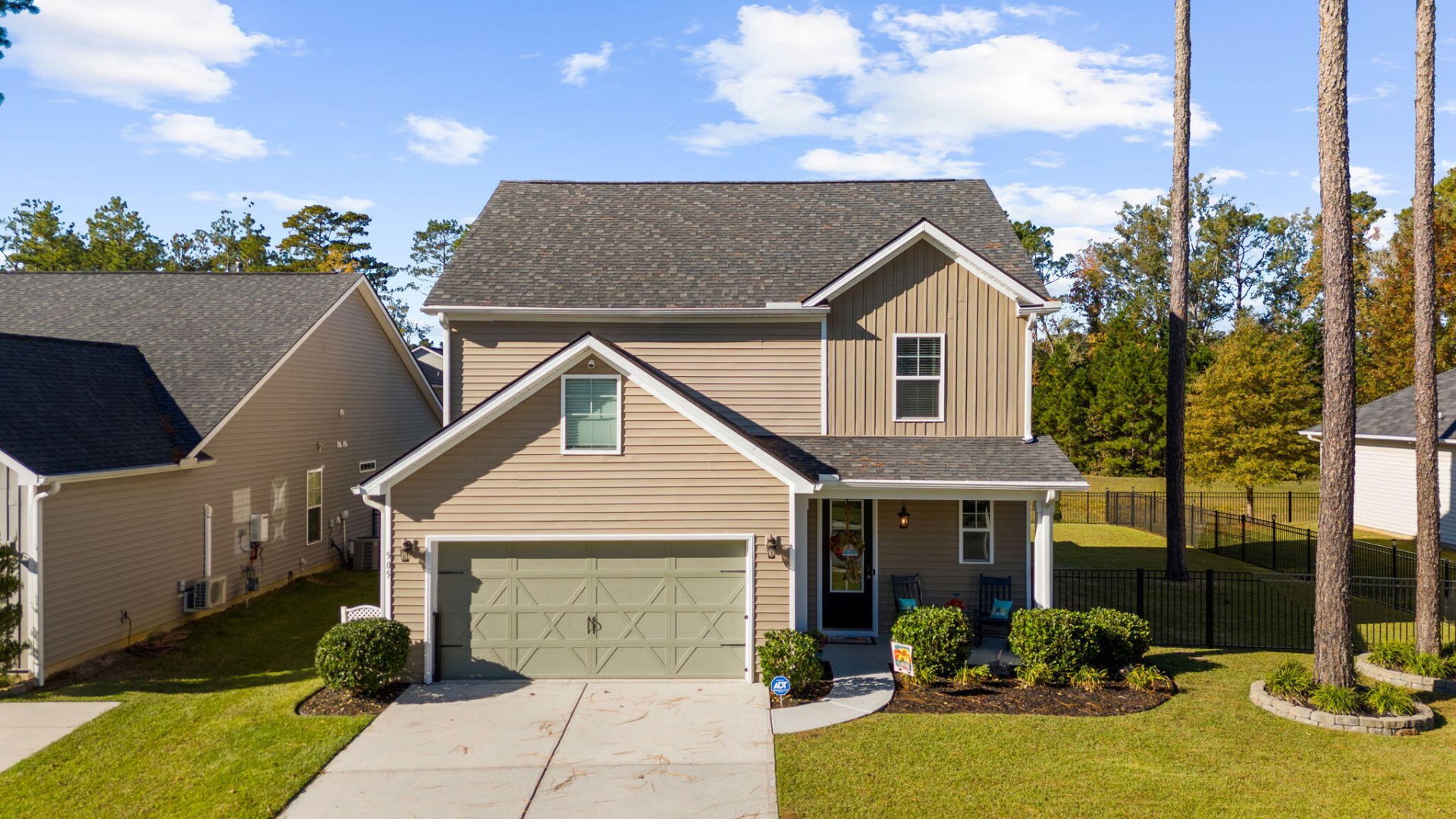
Pine Forest Country Club
$425k
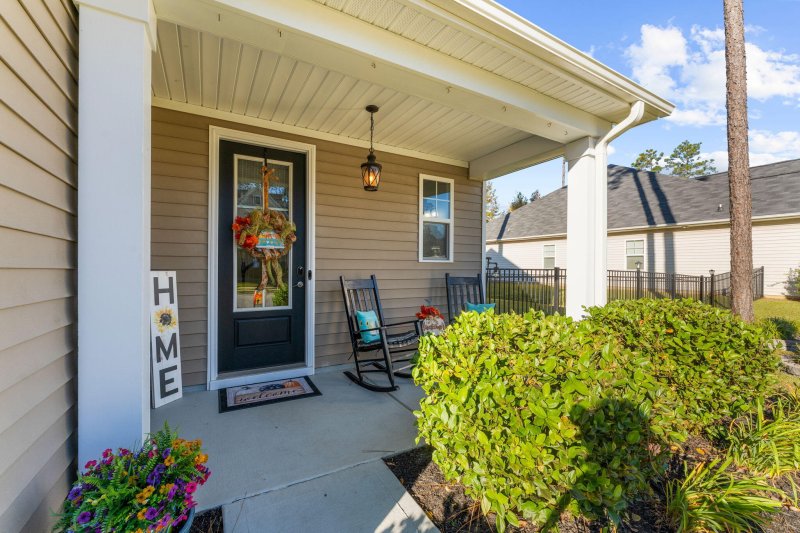
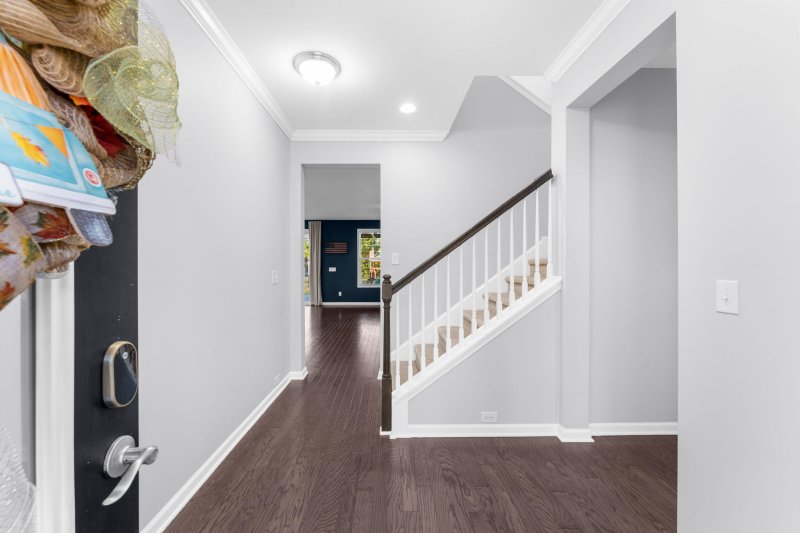
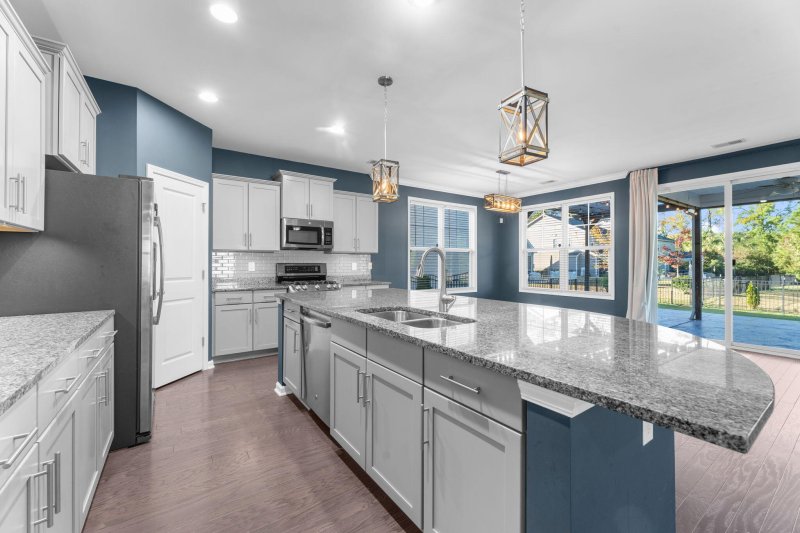
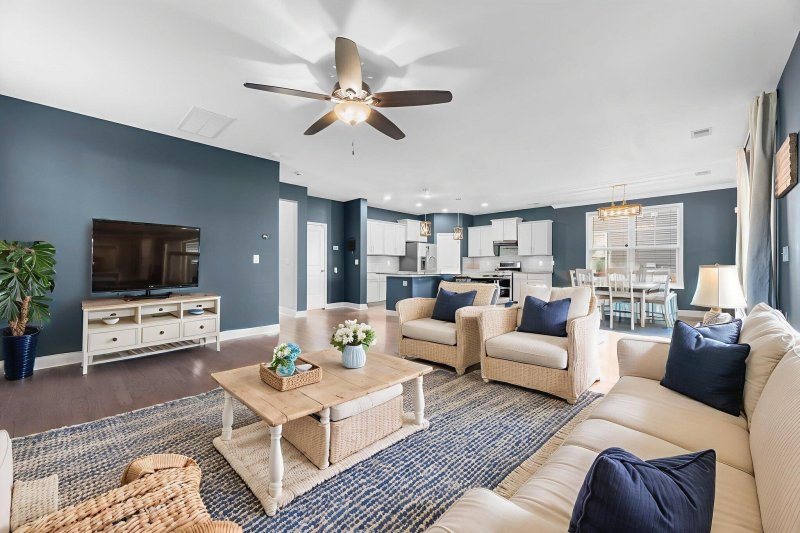
View All49 Photos

Pine Forest Country Club
49
$425k
505 Kilarney Road in Pine Forest Country Club, Summerville, SC
505 Kilarney Road, Summerville, SC 29483
$425,000
$425,000
200 views
20 saves
Does this home feel like a match?
Let us know — it helps us curate better suggestions for you.
Property Highlights
Bedrooms
3
Bathrooms
2
Property Details
Move-in ready and meticulously cared for, this is Lowcountry, country club living at it's best! This beautiful 3 bedroom, 2.5 bathroom home located in the highly sought after Pine Forest Country Club community.
Time on Site
1 week ago
Property Type
Residential
Year Built
2016
Lot Size
7,405 SqFt
Price/Sq.Ft.
N/A
HOA Fees
Request Info from Buyer's AgentProperty Details
Bedrooms:
3
Bathrooms:
2
Total Building Area:
2,356 SqFt
Property Sub-Type:
SingleFamilyResidence
Garage:
Yes
Stories:
2
School Information
Elementary:
William Reeves Jr
Middle:
Dubose
High:
Summerville
School assignments may change. Contact the school district to confirm.
Additional Information
Region
0
C
1
H
2
S
Lot And Land
Lot Features
Level
Lot Size Area
0.17
Lot Size Acres
0.17
Lot Size Units
Acres
Agent Contacts
List Agent Mls Id
23728
List Office Name
ERA Wilder Realty, Inc
List Office Mls Id
9043
List Agent Full Name
Lisa Brown
Green Features
Green Building Verification Type
HERS Index Score, LEED For Homes
Community & H O A
Community Features
Clubhouse, Club Membership Available, Golf Course, Golf Membership Available, Pool, Tennis Court(s), Trash, Walk/Jog Trails
Room Dimensions
Bathrooms Half
1
Room Master Bedroom Level
Upper
Property Details
Directions
Central Avenue Right On Butternut Right On Congressional Blvd Into Pine Forest Country Club Left On Kilarney Road.
M L S Area Major
63 - Summerville/Ridgeville
Tax Map Number
1291315025
County Or Parish
Dorchester
Property Sub Type
Single Family Detached
Architectural Style
Traditional
Construction Materials
Vinyl Siding
Exterior Features
Roof
Asphalt
Fencing
Wrought Iron
Other Structures
No
Parking Features
2 Car Garage
Exterior Features
Lighting
Patio And Porch Features
Front Porch
Interior Features
Cooling
Central Air
Heating
Heat Pump
Flooring
Carpet, Ceramic Tile
Room Type
Eat-In-Kitchen, Foyer, Great, Laundry, Pantry, Separate Dining
Window Features
ENERGY STAR Qualified Windows
Laundry Features
Washer Hookup, Laundry Room
Interior Features
Ceiling - Smooth, Tray Ceiling(s), High Ceilings, Kitchen Island, Walk-In Closet(s), Ceiling Fan(s), Eat-in Kitchen, Entrance Foyer, Great, Pantry, Separate Dining
Systems & Utilities
Sewer
Public Sewer
Utilities
Dominion Energy, Dorchester Cnty Water and Sewer Dept
Water Source
Public
Financial Information
Listing Terms
Any
Additional Information
Stories
2
Garage Y N
true
Carport Y N
false
Cooling Y N
true
Feed Types
- IDX
Heating Y N
true
Listing Id
25030402
Mls Status
Active
Listing Key
b8489ec937ebc7e03834e5a4ba43b0ad
Coordinates
- -80.233134
- 33.034678
Fireplace Y N
false
Parking Total
2
Carport Spaces
0
Covered Spaces
2
Entry Location
Ground Level
Standard Status
Active
Source System Key
20251113214941208085000000
Building Area Units
Square Feet
Foundation Details
- Slab
New Construction Y N
false
Property Attached Y N
false
Originating System Name
CHS Regional MLS
Showing & Documentation
Internet Address Display Y N
true
Internet Consumer Comment Y N
true
Internet Automated Valuation Display Y N
true
