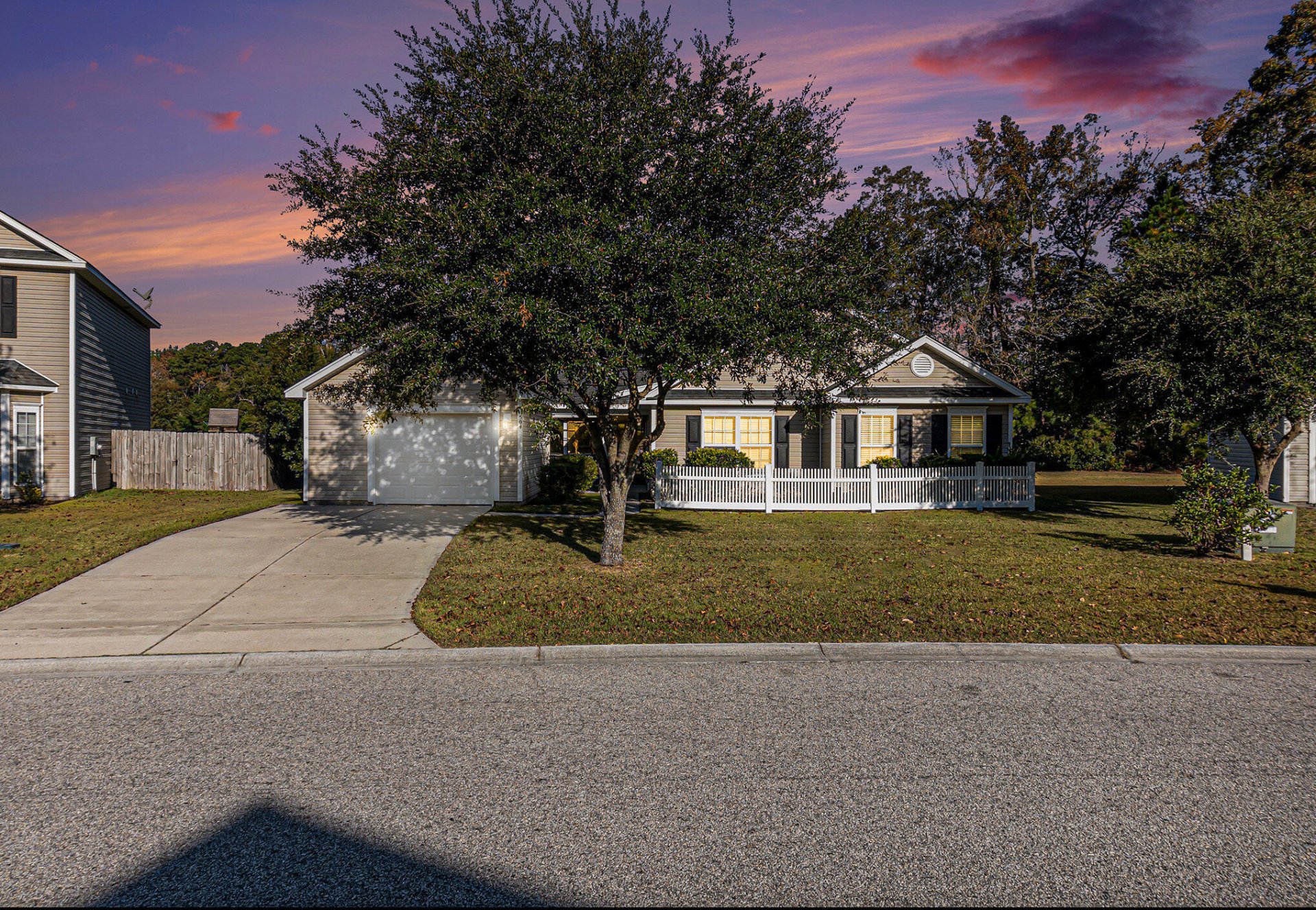
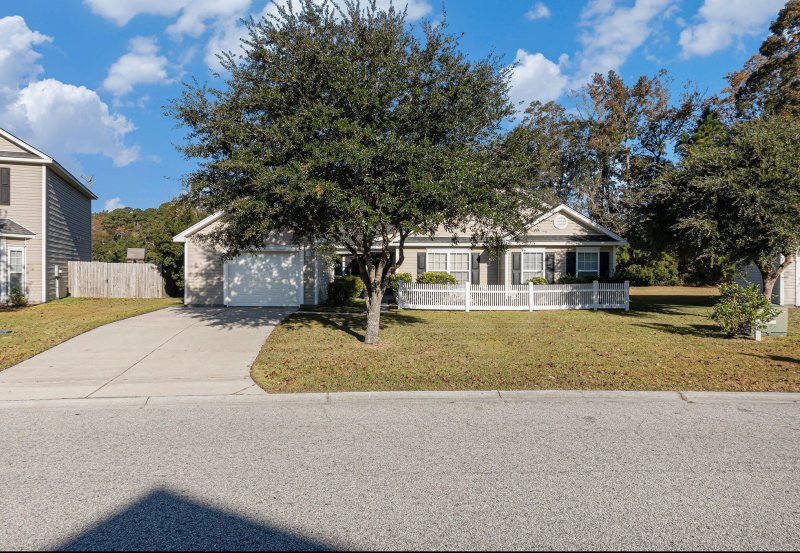
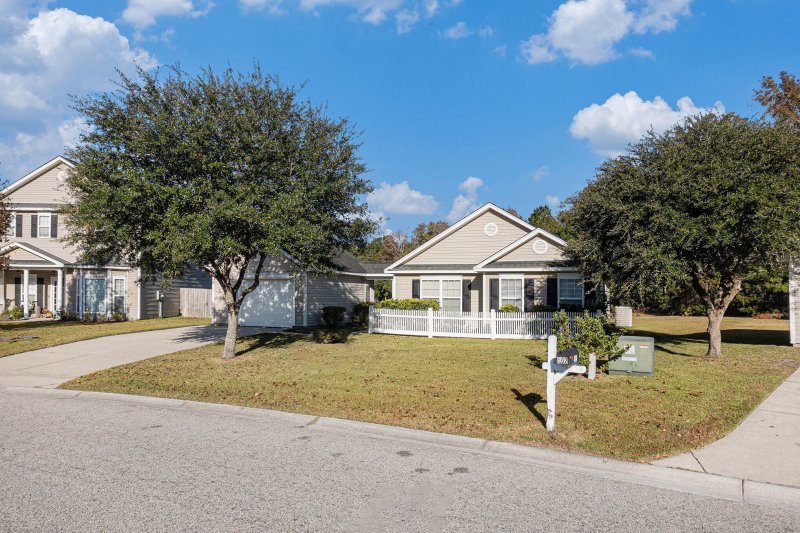
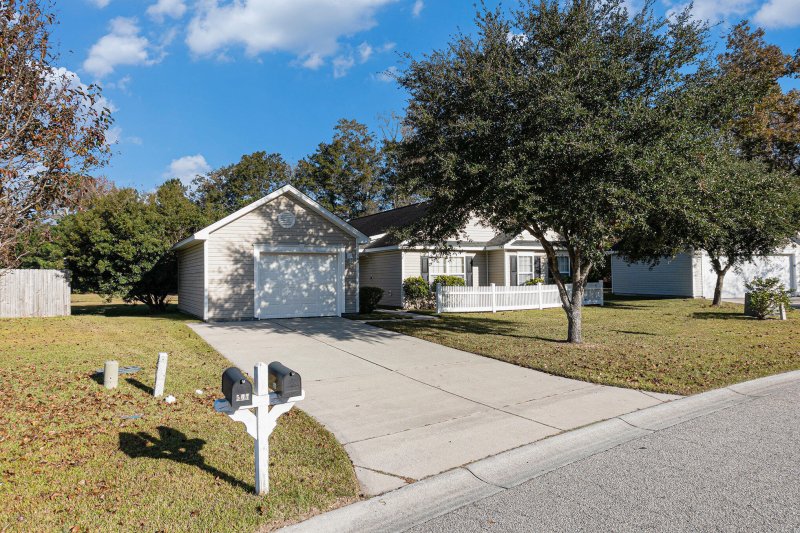
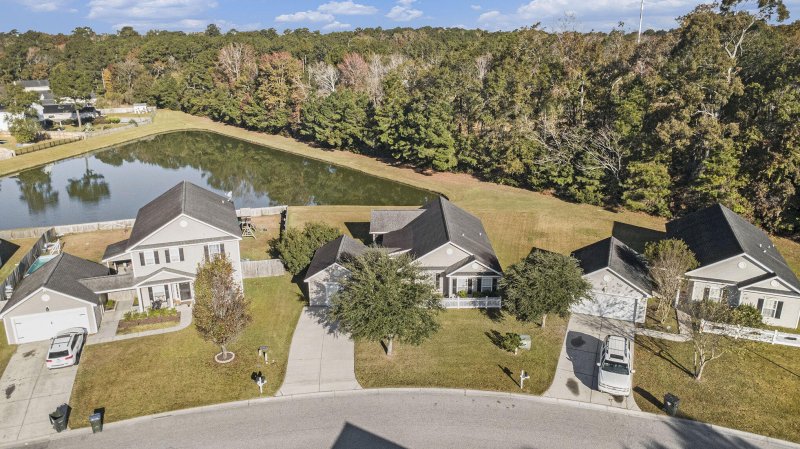

504 Savannah River Drive in Lakes of Summerville, Summerville, SC
504 Savannah River Drive, Summerville, SC 29485
$339,000
$339,000
Does this home feel like a match?
Let us know — it helps us curate better suggestions for you.
Property Highlights
Bedrooms
3
Bathrooms
2
Water Feature
Pond
Property Details
Discover comfortable Lowcountry living in this beautifully maintained 3-bedroom, 2-bath single-story home in desirable Summerville. Designed with an effortless flow and welcoming charm, this property offers bright, open spaces and peaceful views of the community pond.The vaulted ceiling in the main living area creates an airy, spacious feel as you enter. The eat-in kitchen features a convenient breakfast bar, ample cabinetry, and black appliances, and connects seamlessly to a dedicated dining area perfect for everyday meals or hosting friends and family.The owner's suite provides a quiet retreat with a walk-in closet and an ensuite bath that includes dual vanities, a garden tub, and a linen closet for added storage.Two additional bedrooms offer versatility for guests, a home office, or hobbies.
Time on Site
6 days ago
Property Type
Residential
Year Built
2007
Lot Size
10,890 SqFt
Price/Sq.Ft.
N/A
HOA Fees
Request Info from Buyer's AgentProperty Details
School Information
Additional Information
Region
Lot And Land
Agent Contacts
Property Details
Exterior Features
Interior Features
Systems & Utilities
Financial Information
Additional Information
- IDX
- -80.147688
- 33.000948
- Slab
