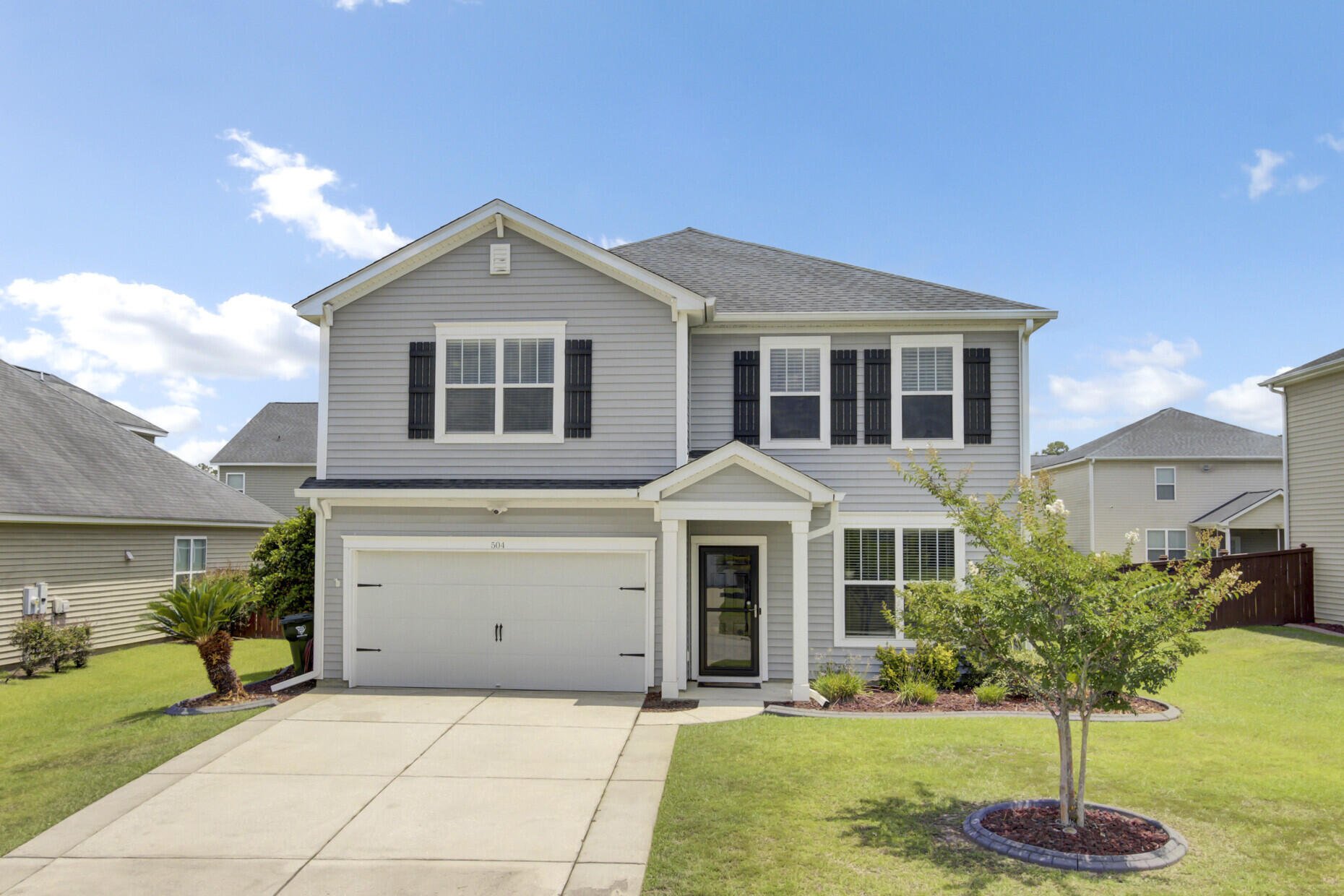
Felder Creek
$379k
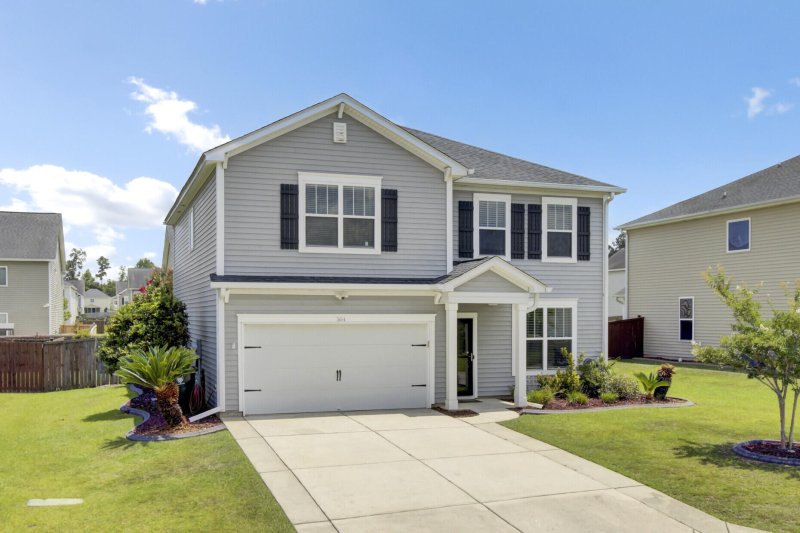
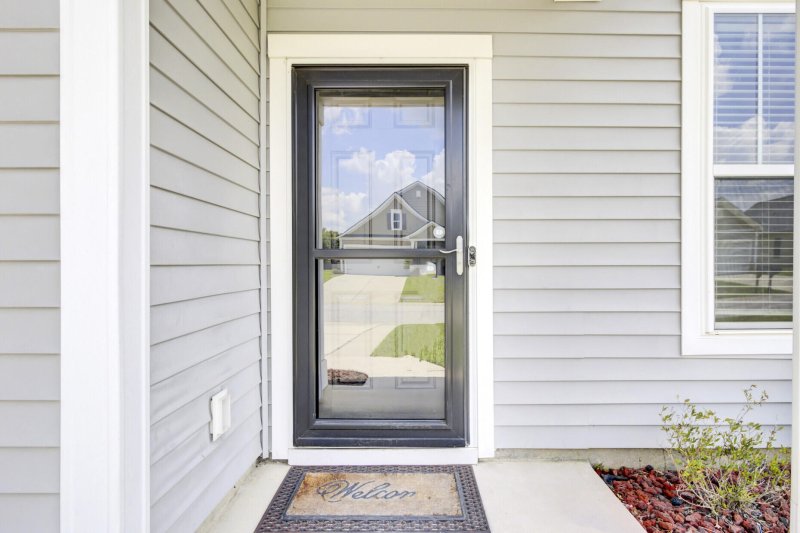
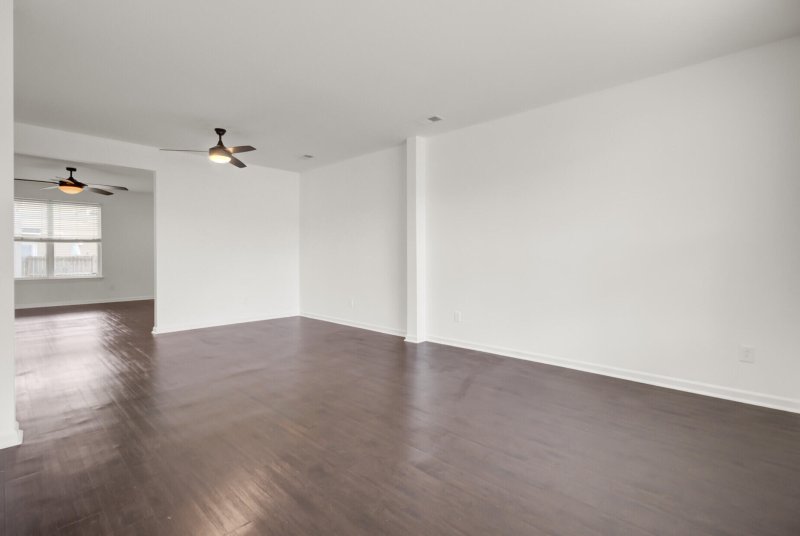
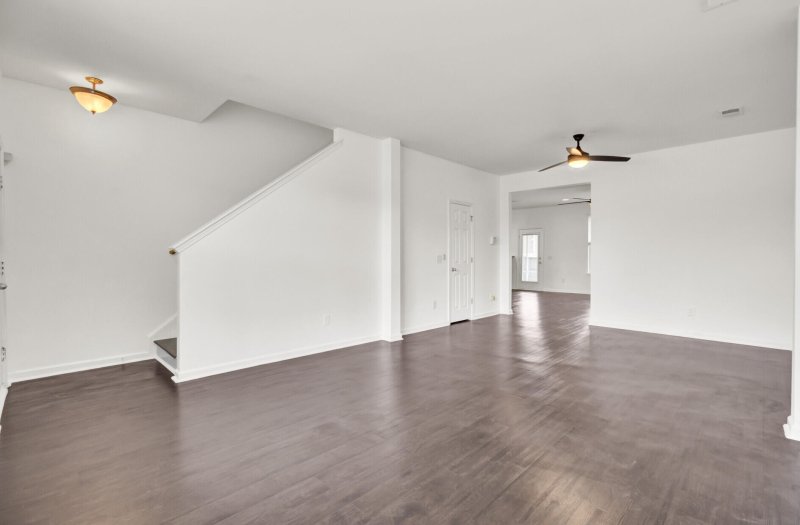
View All48 Photos

Felder Creek
48
$379k
504 Magwood Road in Felder Creek, Summerville, SC
504 Magwood Road, Summerville, SC 29486
$379,000
$379,000
208 views
21 saves
Does this home feel like a match?
Let us know — it helps us curate better suggestions for you.
Property Highlights
Bedrooms
4
Bathrooms
2
Property Details
Discover this spacious and sunlit traditional two-story home nestled in the desirable Felder Creek neighborhood. With an inviting curb appeal, a wide driveway, and an attached two-car garage, this property offers both comfort and convenience. High ceilings and abundant natural light enhance the flowing open-concept design--ideal for both relaxing and entertaining.
Time on Site
3 months ago
Property Type
Residential
Year Built
2013
Lot Size
7,405 SqFt
Price/Sq.Ft.
N/A
HOA Fees
Request Info from Buyer's AgentProperty Details
Bedrooms:
4
Bathrooms:
2
Total Building Area:
2,652 SqFt
Property Sub-Type:
SingleFamilyResidence
Garage:
Yes
Stories:
2
School Information
Elementary:
Nexton Elementary
Middle:
Cane Bay
High:
Cane Bay High School
School assignments may change. Contact the school district to confirm.
Additional Information
Region
0
C
1
H
2
S
Lot And Land
Lot Features
0 - .5 Acre, Interior Lot, Level
Lot Size Area
0.17
Lot Size Acres
0.17
Lot Size Units
Acres
Agent Contacts
List Agent Mls Id
23497
List Office Name
Carolina One Real Estate
List Office Mls Id
7606
List Agent Full Name
Danielle Fink
Community & H O A
Security Features
Security System
Community Features
Park, Trash
Room Dimensions
Bathrooms Half
1
Room Master Bedroom Level
Upper
Property Details
Directions
From I-26 Take The Jedburg Rd Exit, 194 And Go Right. Turn Right Into Felder Creek Then Left Onto Magwood.
M L S Area Major
74 - Summerville, Ladson, Berkeley Cty
Tax Map Number
2070702049
County Or Parish
Berkeley
Property Sub Type
Single Family Detached
Architectural Style
Traditional
Construction Materials
Vinyl Siding
Exterior Features
Roof
Asphalt
Fencing
Privacy, Fence - Wooden Enclosed
Other Structures
No
Parking Features
2 Car Garage, Attached, Off Street, Garage Door Opener
Exterior Features
Rain Gutters, Stoop
Patio And Porch Features
Patio, Screened, Porch
Interior Features
Cooling
Central Air
Heating
Electric
Flooring
Carpet, Ceramic Tile, Laminate, Luxury Vinyl
Room Type
Eat-In-Kitchen, Family, Laundry, Loft, Separate Dining
Window Features
Thermal Windows/Doors, Window Treatments
Laundry Features
Electric Dryer Hookup, Washer Hookup, Laundry Room
Interior Features
Ceiling - Smooth, High Ceilings, Walk-In Closet(s), Ceiling Fan(s), Eat-in Kitchen, Family, Loft, Separate Dining
Systems & Utilities
Sewer
Public Sewer
Utilities
BCW & SA, Berkeley Elect Co-Op
Water Source
Public
Financial Information
Listing Terms
Any, Cash, Conventional, FHA, VA Loan
Additional Information
Stories
2
Garage Y N
true
Carport Y N
false
Cooling Y N
true
Feed Types
- IDX
Heating Y N
true
Listing Id
25020243
Mls Status
Active
Listing Key
60c5622cbf42d87ce7d7fb25abafa981
Coordinates
- -80.19441
- 33.089864
Fireplace Y N
false
Parking Total
2
Carport Spaces
0
Covered Spaces
2
Standard Status
Active
Source System Key
20250722144232095537000000
Attached Garage Y N
true
Building Area Units
Square Feet
Foundation Details
- Slab
New Construction Y N
false
Property Attached Y N
false
Originating System Name
CHS Regional MLS
Showing & Documentation
Internet Address Display Y N
true
Internet Consumer Comment Y N
true
Internet Automated Valuation Display Y N
true
