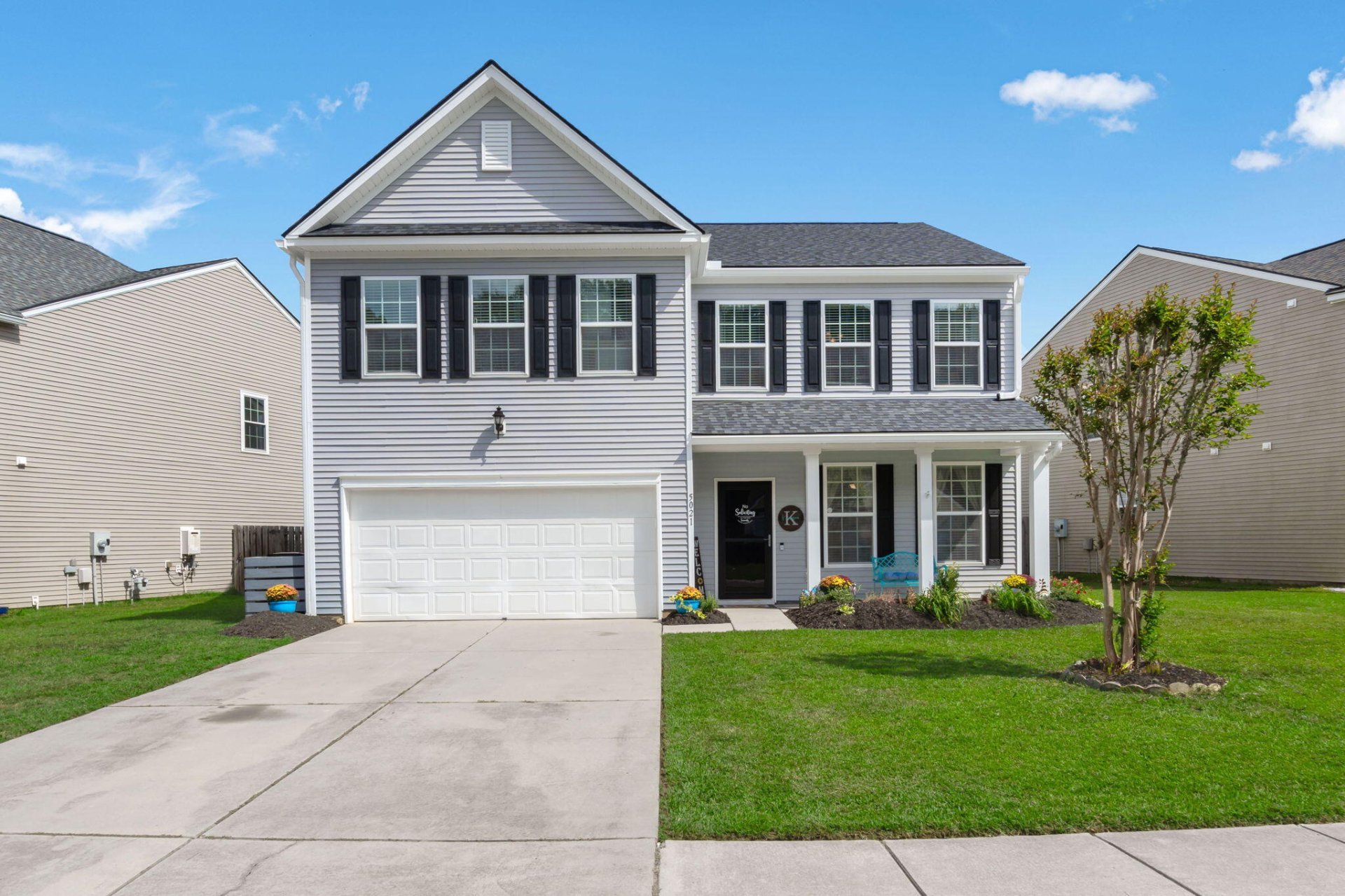
Myers Mill
$388k
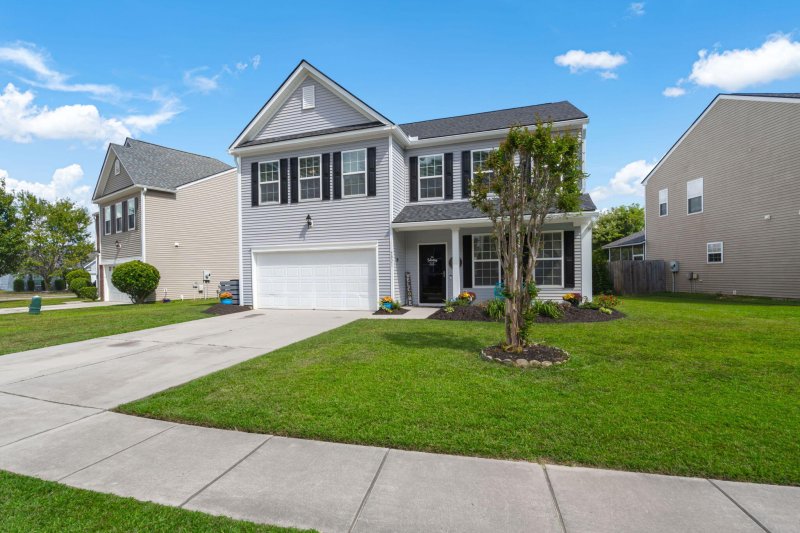
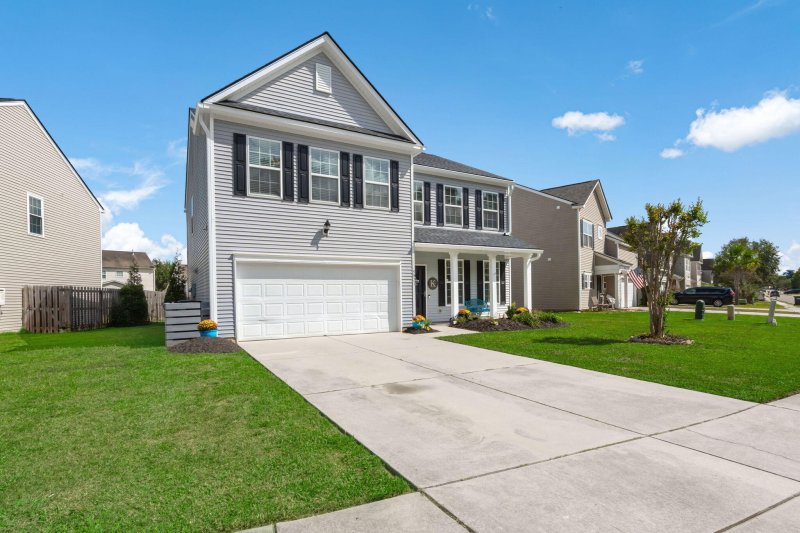
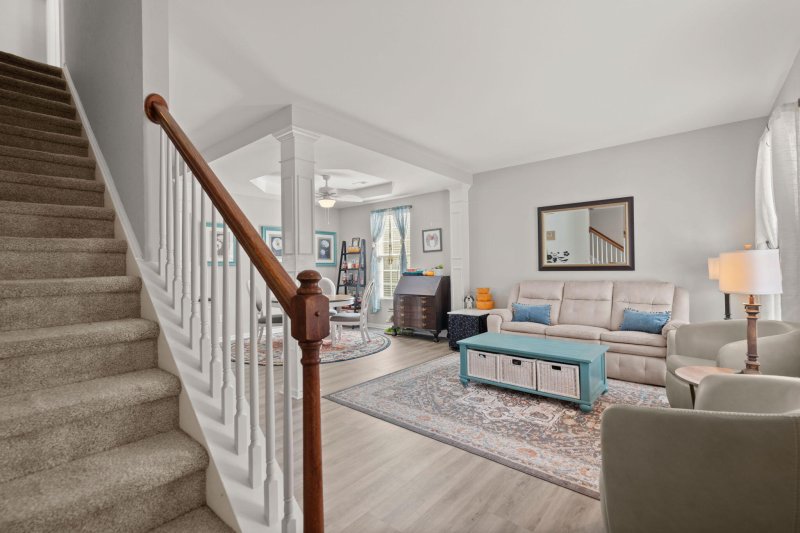
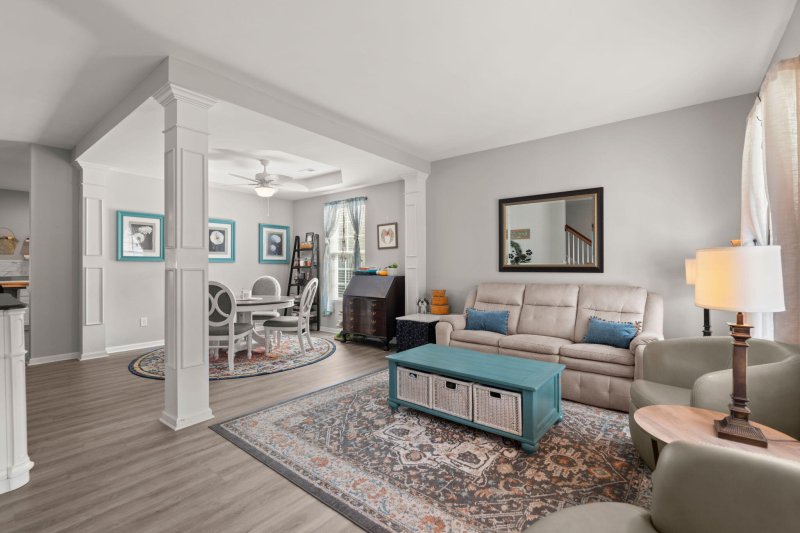
View All47 Photos

Myers Mill
47
$388k
Recent UpgradesCommunity Pool & ParkTop-Rated Schools
Immaculate Myers Mill Gem: Recent Upgrades, Screened Porch, Top Schools
Myers Mill
Recent UpgradesCommunity Pool & ParkTop-Rated Schools
5021 Blair Road, Summerville, SC 29483
$388,000
$388,000
202 views
20 saves
Does this home feel like a match?
Let us know — it helps us curate better suggestions for you.
Property Highlights
Bedrooms
4
Bathrooms
2
Property Details
Recent UpgradesCommunity Pool & ParkTop-Rated Schools
Welcome to your dream home in Myers Mill, one of Summerville's most desirable neighborhoods! This spacious 4-bedroom, 2.5-bathroom residence offers approximately 2,700 sq ft of comfortable living space, nestled on a wide, pie-shaped lot with beautiful landscaping and green grass.
Time on Site
1 month ago
Property Type
Residential
Year Built
2011
Lot Size
6,969 SqFt
Price/Sq.Ft.
N/A
HOA Fees
Request Info from Buyer's AgentProperty Details
Bedrooms:
4
Bathrooms:
2
Total Building Area:
2,675 SqFt
Property Sub-Type:
SingleFamilyResidence
Garage:
Yes
Stories:
2
School Information
Elementary:
Knightsville
Middle:
Dubose
High:
Summerville
School assignments may change. Contact the school district to confirm.
Additional Information
Region
0
C
1
H
2
S
Lot And Land
Lot Features
0 - .5 Acre, Level
Lot Size Area
0.16
Lot Size Acres
0.16
Lot Size Units
Acres
Agent Contacts
List Agent Mls Id
17279
List Office Name
Carolina One Real Estate
List Office Mls Id
1043
List Agent Full Name
Loren Bethea
Community & H O A
Community Features
Park, Pool, Trash, Walk/Jog Trails
Room Dimensions
Bathrooms Half
1
Room Master Bedroom Level
Upper
Property Details
Directions
From Central Ave Turn Left Onto Captain Harry Blvd. At The Traffic Circle, Take First Exit Into Sanderson Ln Then A Right Onto Blair Rd. Up Approx 1/2 Mile, Home Is Located On The Left.
M L S Area Major
63 - Summerville/Ridgeville
Tax Map Number
1430307025
County Or Parish
Dorchester
Property Sub Type
Single Family Detached
Architectural Style
Traditional
Construction Materials
Vinyl Siding
Exterior Features
Roof
Architectural
Fencing
Partial, Privacy, Vinyl, Fence - Wooden Enclosed
Other Structures
Yes, Other
Parking Features
2 Car Garage, Attached, Garage Door Opener
Exterior Features
Rain Gutters, Lighting
Patio And Porch Features
Patio, Front Porch, Porch - Full Front, Screened
Interior Features
Cooling
Central Air
Heating
Heat Pump
Flooring
Carpet, Luxury Vinyl
Room Type
Eat-In-Kitchen, Family, Formal Living, Laundry, Living/Dining Combo, Loft, Pantry, Separate Dining
Door Features
Storm Door(s)
Window Features
Window Treatments - Some
Laundry Features
Washer Hookup, Laundry Room
Interior Features
Ceiling - Smooth, High Ceilings, Garden Tub/Shower, Kitchen Island, Walk-In Closet(s), Eat-in Kitchen, Family, Formal Living, Living/Dining Combo, Loft, Pantry, Separate Dining
Systems & Utilities
Sewer
Public Sewer
Utilities
Dominion Energy, Dorchester Cnty Water and Sewer Dept, Dorchester Cnty Water Auth
Water Source
Public
Financial Information
Listing Terms
Cash, Conventional, FHA, State Housing Authority, USDA Loan, VA Loan
Additional Information
Stories
2
Garage Y N
true
Carport Y N
false
Cooling Y N
true
Feed Types
- IDX
Heating Y N
true
Listing Id
25026482
Mls Status
Active
Listing Key
f655ac97a97dac761d049053eb72396d
Coordinates
- -80.256021
- 33.000988
Fireplace Y N
true
Parking Total
2
Carport Spaces
0
Covered Spaces
2
Entry Location
Ground Level
Standard Status
Active
Fireplaces Total
1
Source System Key
20250930095709827942000000
Attached Garage Y N
true
Building Area Units
Square Feet
Foundation Details
- Slab
New Construction Y N
false
Property Attached Y N
false
Originating System Name
CHS Regional MLS
Showing & Documentation
Internet Address Display Y N
true
Internet Consumer Comment Y N
true
Internet Automated Valuation Display Y N
true
