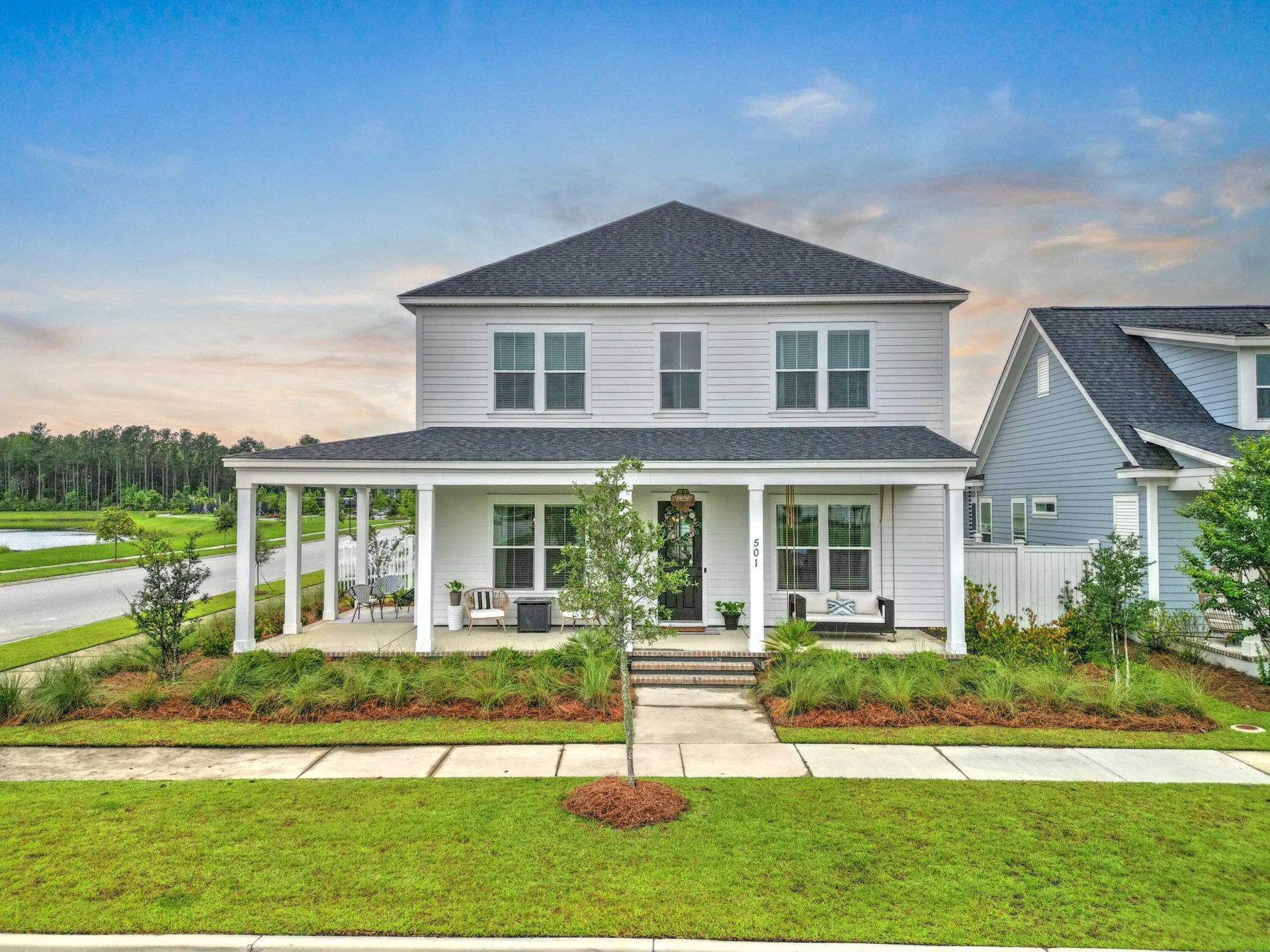
Nexton
$650k
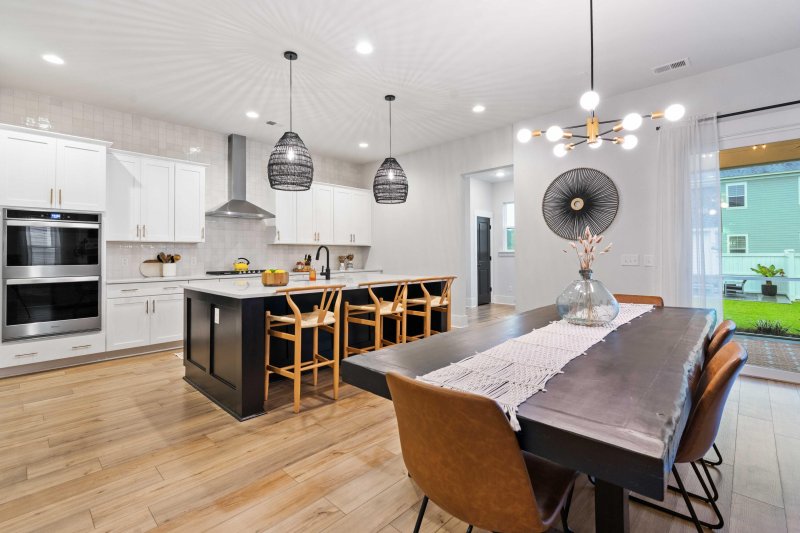
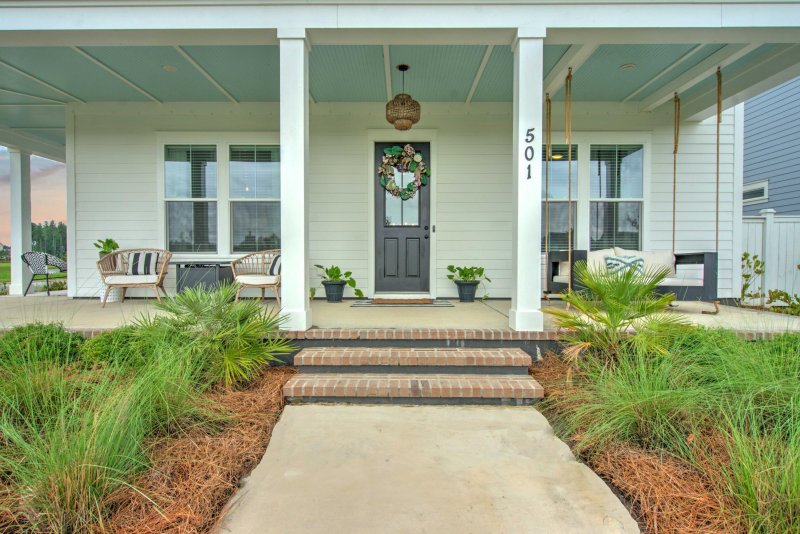
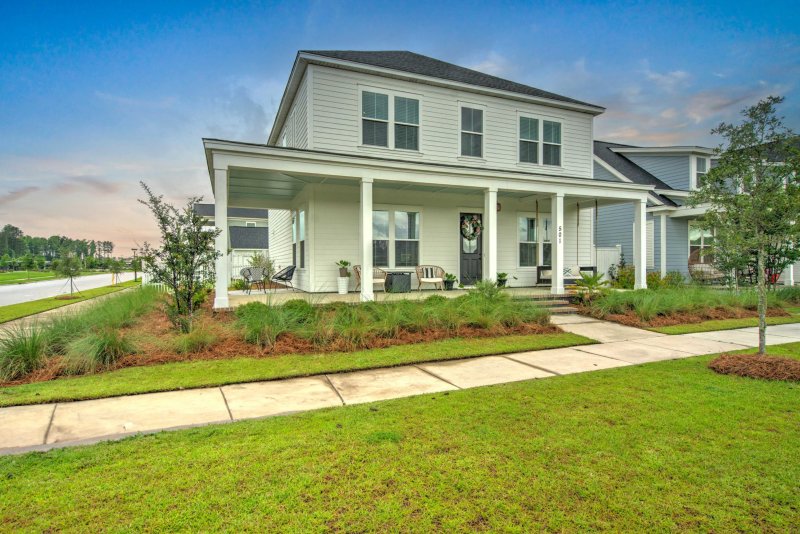
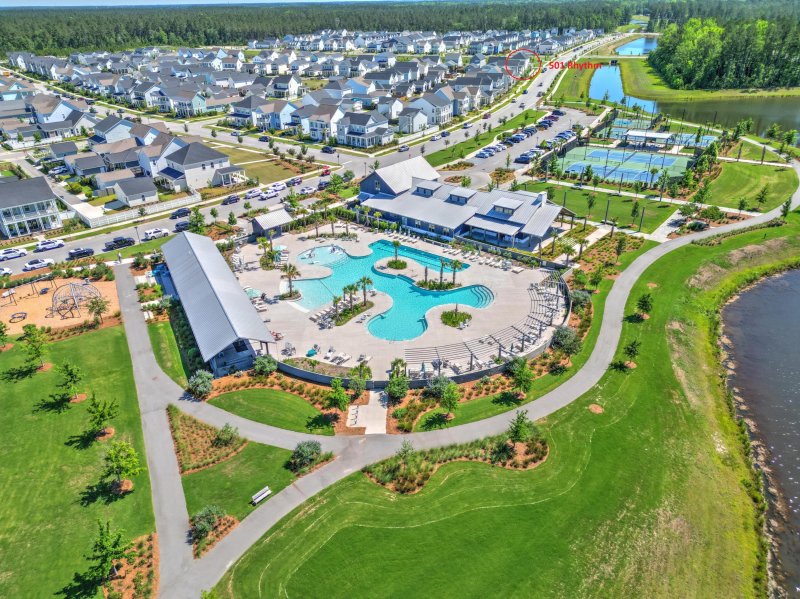
View All53 Photos

Nexton
53
$650k
Wrap-Around PorchResort Pool AccessWalkable Nexton
Nexton Charm on Corner Lot! Wrap Porch, Pool Club, Walkable Lifestyle!
Nexton
Wrap-Around PorchResort Pool AccessWalkable Nexton
501 Rhythm Street, Summerville, SC 29486
$650,000
$650,000
206 views
21 saves
Does this home feel like a match?
Let us know — it helps us curate better suggestions for you.
Property Highlights
Bedrooms
4
Bathrooms
2
Property Details
Wrap-Around PorchResort Pool AccessWalkable Nexton
Enjoy convenience & find community in one of the nations best places to call home and inside what is arguably the most charming home on the block. 501 Rhythm will be music to your ears as you pull up to this picturesque corner lot, complete with a white picket fence. Nothing says Southern hospitality quite like a wrap-around front porch with a haint blue ceiling offering plenty of room for entertaining and enjoying a glass of sweet iced tea.
Time on Site
5 months ago
Property Type
Residential
Year Built
2022
Lot Size
8,712 SqFt
Price/Sq.Ft.
N/A
HOA Fees
Request Info from Buyer's AgentProperty Details
Bedrooms:
4
Bathrooms:
2
Total Building Area:
2,947 SqFt
Property Sub-Type:
SingleFamilyResidence
Garage:
Yes
Stories:
2
School Information
Elementary:
Nexton Elementary
Middle:
Sangaree
High:
Cane Bay High School
School assignments may change. Contact the school district to confirm.
Additional Information
Region
0
C
1
H
2
S
Lot And Land
Lot Size Area
0.2
Lot Size Acres
0.2
Lot Size Units
Acres
Agent Contacts
List Agent Mls Id
34389
List Office Name
Carolina One Real Estate
List Office Mls Id
1043
List Agent Full Name
Lauren Ragsdale
Community & H O A
Community Features
Clubhouse, Dog Park, Fitness Center, Park, Pool, Tennis Court(s), Walk/Jog Trails
Room Dimensions
Bathrooms Half
1
Room Master Bedroom Level
Upper
Property Details
Directions
From Charleston Take I-26 West To The Nexton Pkwy Exit To Midtown Ave. Home Is Located At The Corner Of Rhythm And Midtown Ave
M L S Area Major
74 - Summerville, Ladson, Berkeley Cty
Tax Map Number
2090902037
County Or Parish
Berkeley
Property Sub Type
Single Family Detached
Construction Materials
Cement Siding
Exterior Features
Roof
Architectural
Fencing
Fence - Wooden Enclosed
Other Structures
No
Parking Features
2 Car Garage
Patio And Porch Features
Wrap Around
Interior Features
Cooling
Central Air
Heating
Central
Flooring
Luxury Vinyl
Room Type
Eat-In-Kitchen, Family, Formal Living, Loft, Pantry, Separate Dining, Study
Window Features
Window Treatments - Some
Interior Features
High Ceilings, Eat-in Kitchen, Family, Formal Living, Loft, Pantry, Separate Dining, Study
Systems & Utilities
Sewer
Public Sewer
Utilities
BCW & SA, Berkeley Elect Co-Op
Water Source
Public
Financial Information
Listing Terms
Any, Cash, Conventional, FHA, VA Loan
Additional Information
Stories
2
Garage Y N
true
Carport Y N
false
Cooling Y N
true
Feed Types
- IDX
Heating Y N
true
Listing Id
25016254
Mls Status
Active
City Region
Midtown
Listing Key
5da709d35135a7b3b90f8597d521a8b4
Coordinates
- -80.121666
- 33.079957
Fireplace Y N
true
Parking Total
2
Carport Spaces
0
Covered Spaces
2
Entry Location
Ground Level
Standard Status
Active
Fireplaces Total
1
Source System Key
20250611200038382844000000
Building Area Units
Square Feet
Foundation Details
- Slab
New Construction Y N
false
Property Attached Y N
false
Originating System Name
CHS Regional MLS
Showing & Documentation
Internet Address Display Y N
true
Internet Consumer Comment Y N
true
Internet Automated Valuation Display Y N
true
